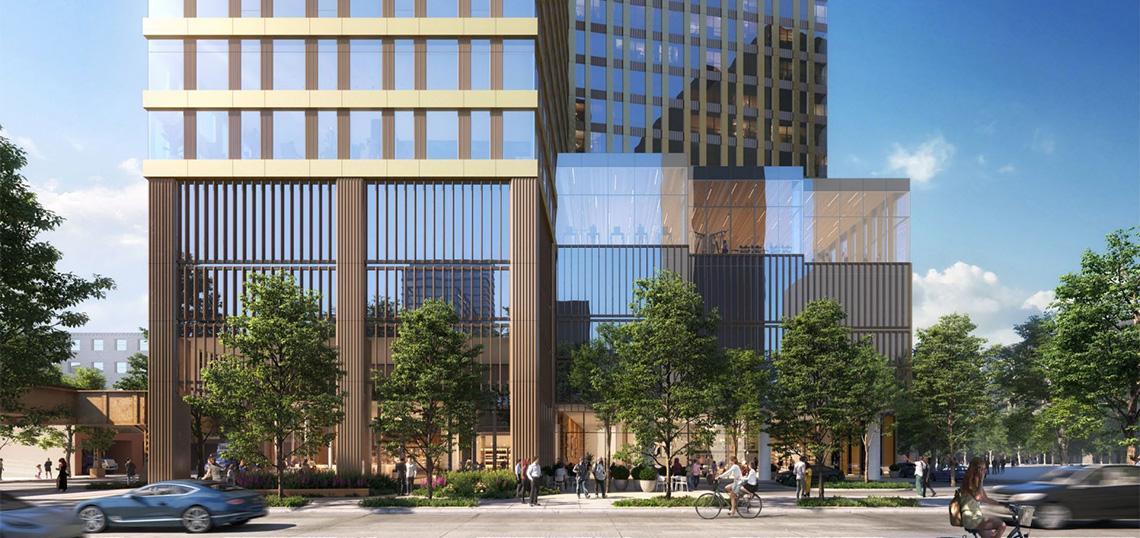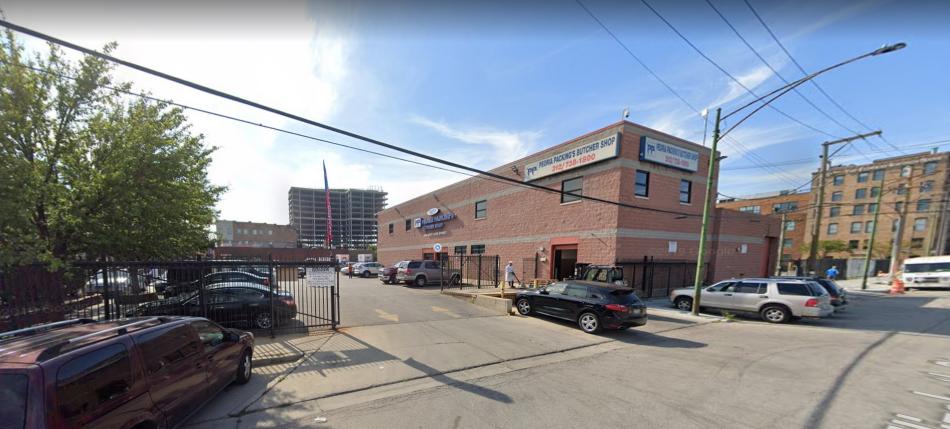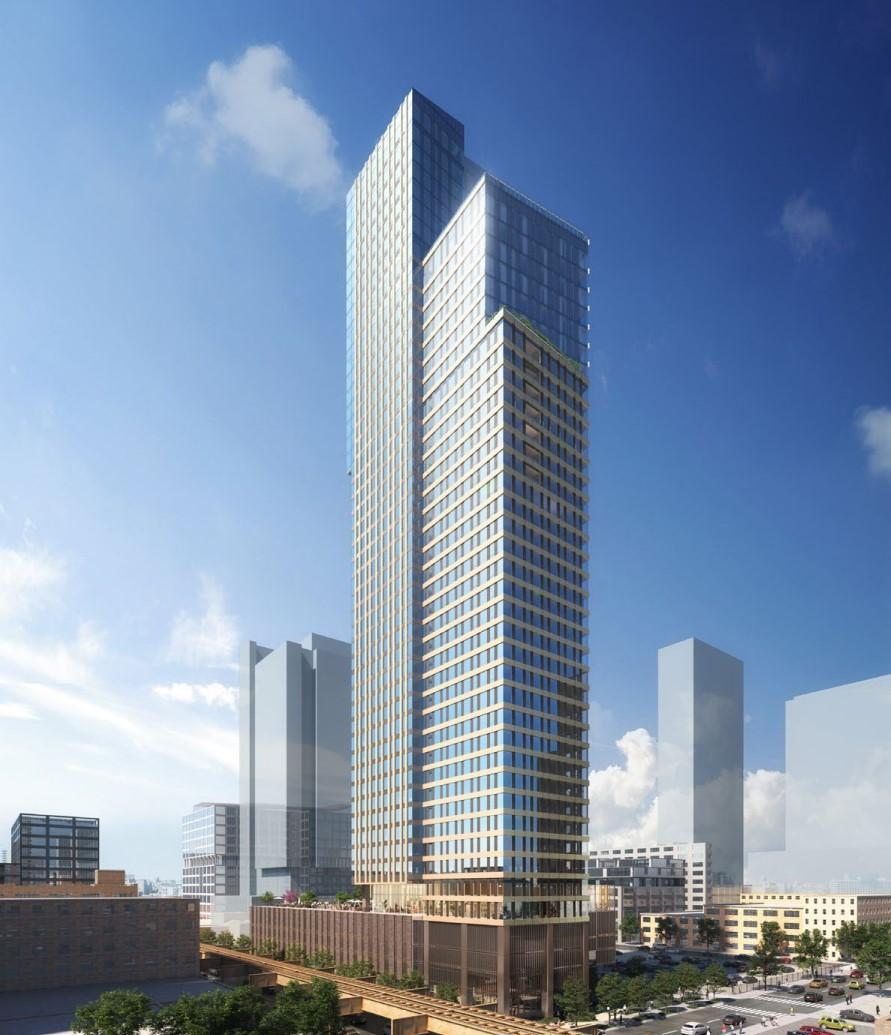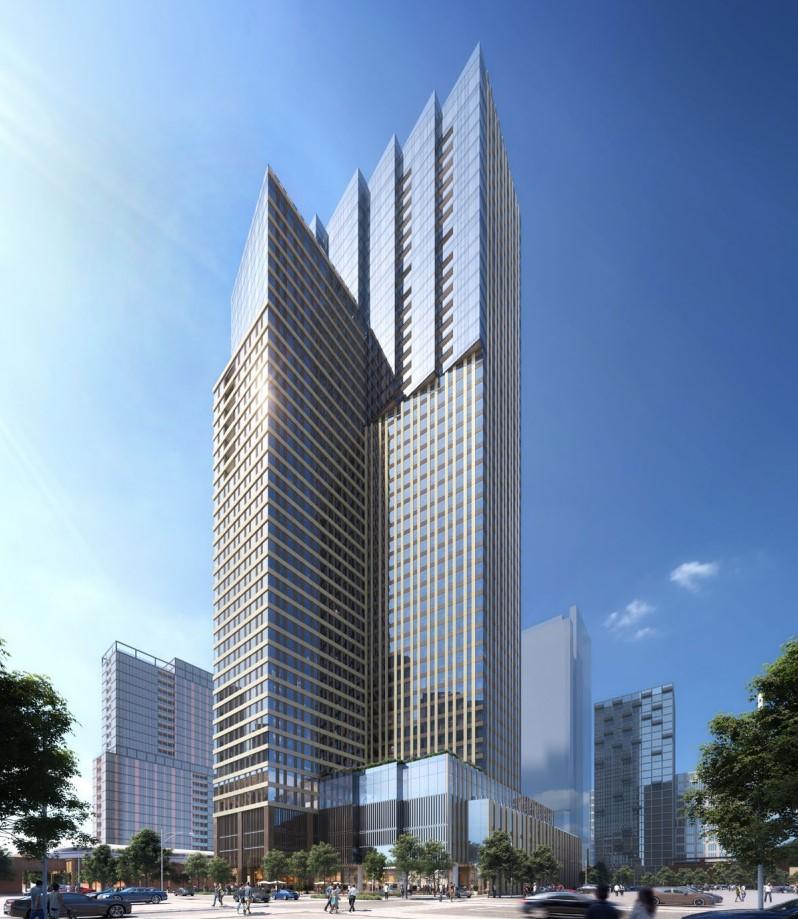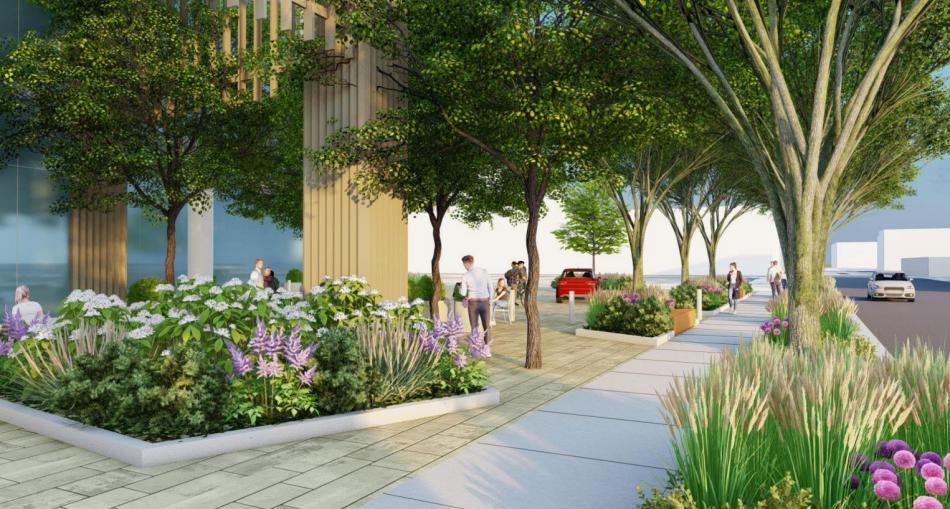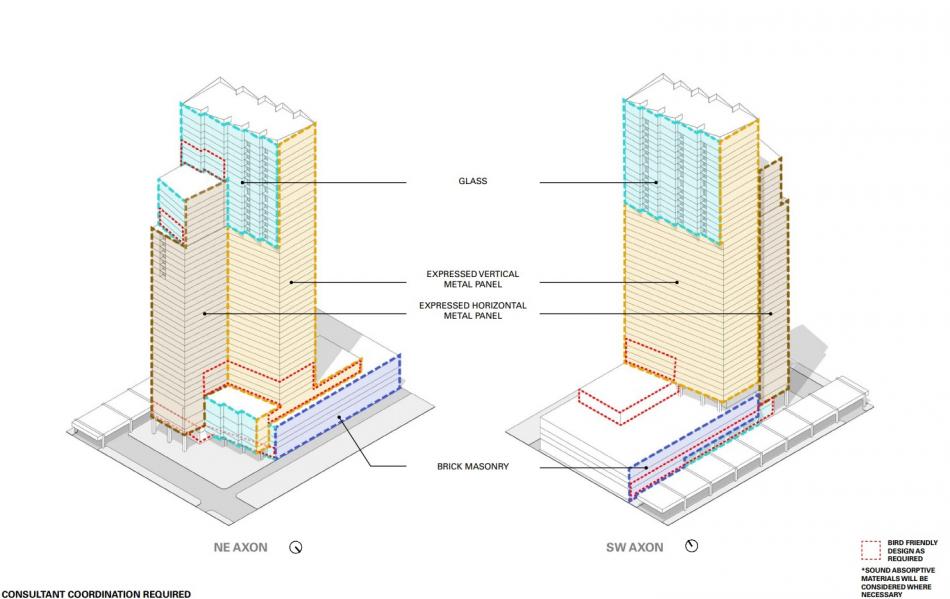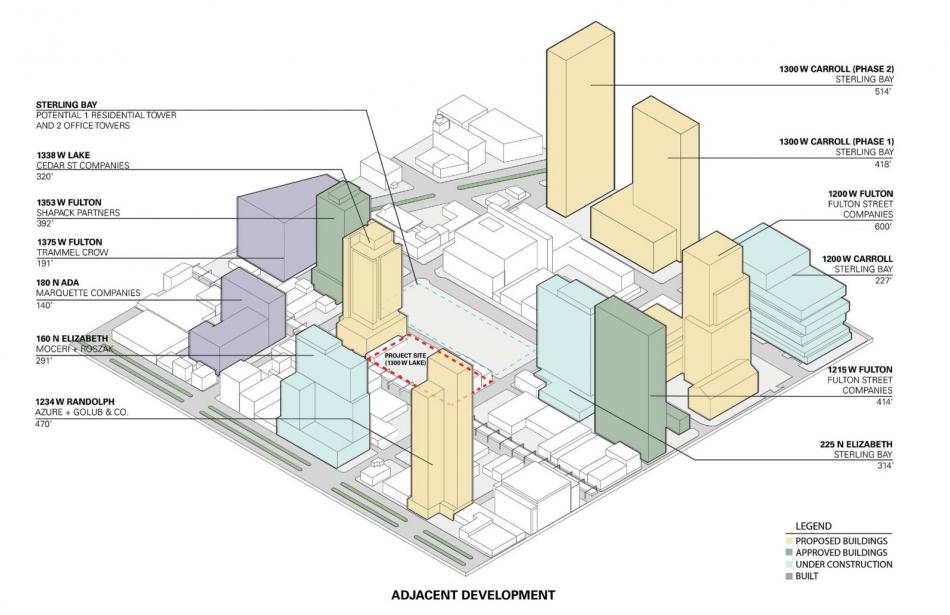Chicago-based Loukas Development has proposed a new mixed-use tower at 1300 W. Lake. Located at the northwest corner of W. Lake St and N. Elizabeth St, the site is currently home to Peoria Packing. The new tower will rise on the same block as 1338 W. Lake, a proposal by CEDARst Companies.
Set to rise 530 feet, the new 46-story tower would contain 593 apartments and 10,000 square feet of retail space. With a four-story podium, the development will provide residents with 371 car parking spaces and 777 bike parking spaces. Amenity space will be located on the 5th floor, including an expansive outdoor deck and pool.
Designed by bKL Architecture, the building is composed of a tower massing that provides relatively large and efficient floor plates while maintaining a slender and inviting expression. The tower form is composed of two complementary volumes that are interlocked and vary in height. A series of serrated edges reinforce the verticality of the tower, while the stepped top reduces the impression of height at the main corner.
At the base of the building, the public realm has been designed to provide appropriate protection for pedestrians while also giving generous access to light and air. The podium massing allows for the activation of the urban corner while buffering the public open space against the sound of the train tracks. With Confluence contributing the landscape design, the open space is complemented with lush plantings and tree coverage to provide a place of solace and interaction.
The building has been designed to limit the percentage of vision glass to reduce winter heat loss and summer solar heat gain, with the glass being designed to be bird-friendly. The development will provide a 1:1 ratio of bike parking and include 20% of car spaces to be EV-ready.
To allow for the new tower, the developer is seeking to rezone the property from M2-3 to DX-7, with an overall Planned Development designation. To allow for the density, a payment will be made into the Neighborhood Opportunity Fund to receive an FAR bonus of 4.5. Approvals will be required by the Chicago Plan Commission, Committee on Zoning, and City Council. The design will go before the Committee on Design later this week.




