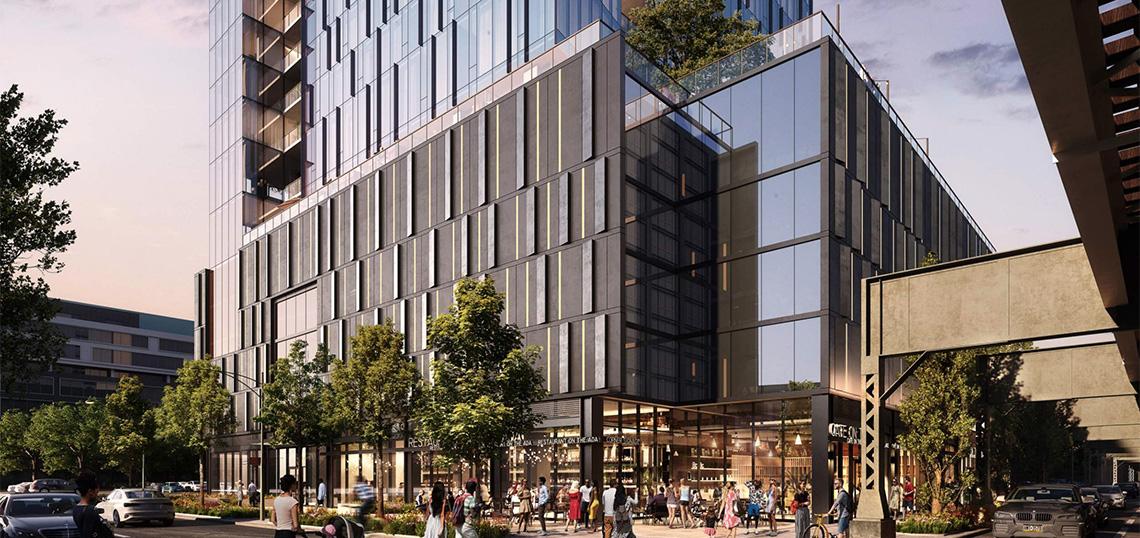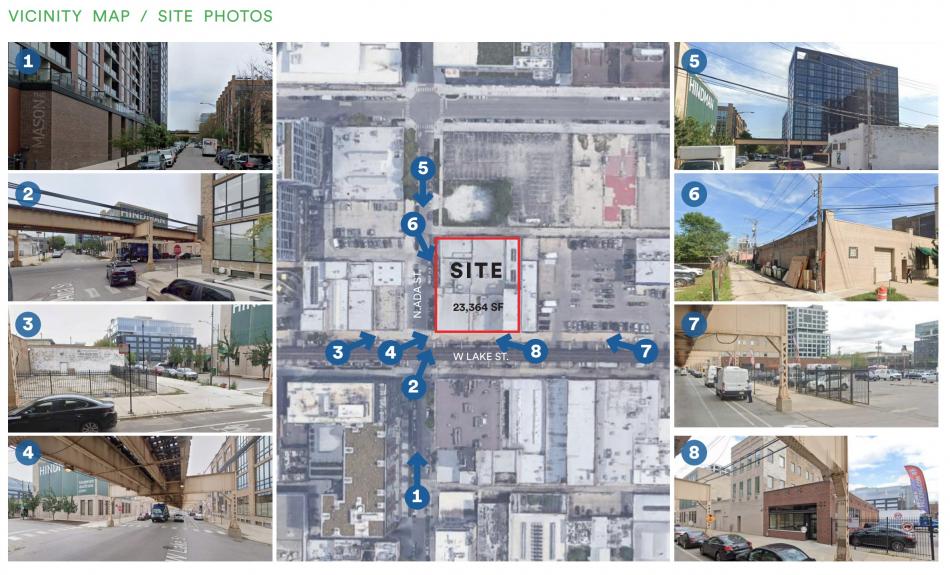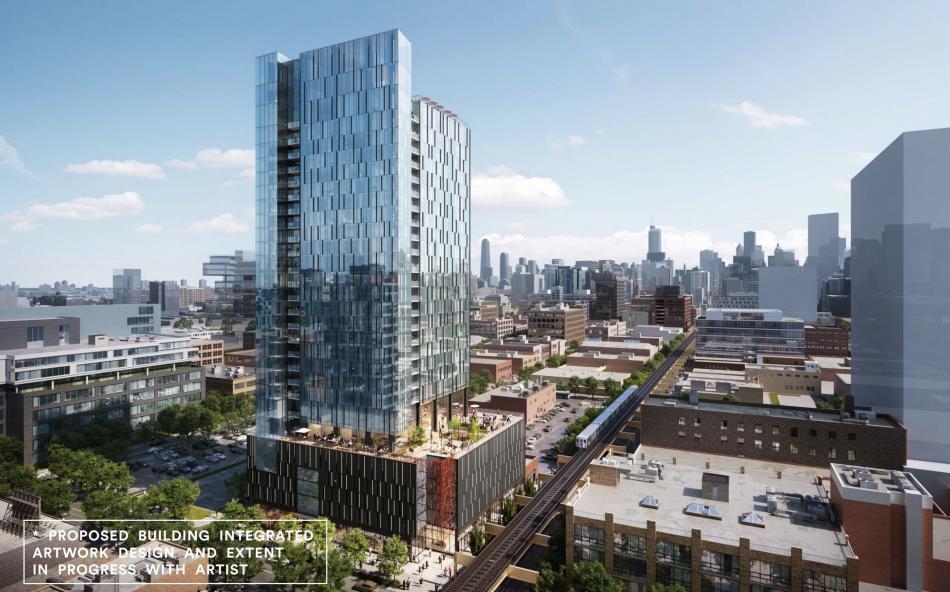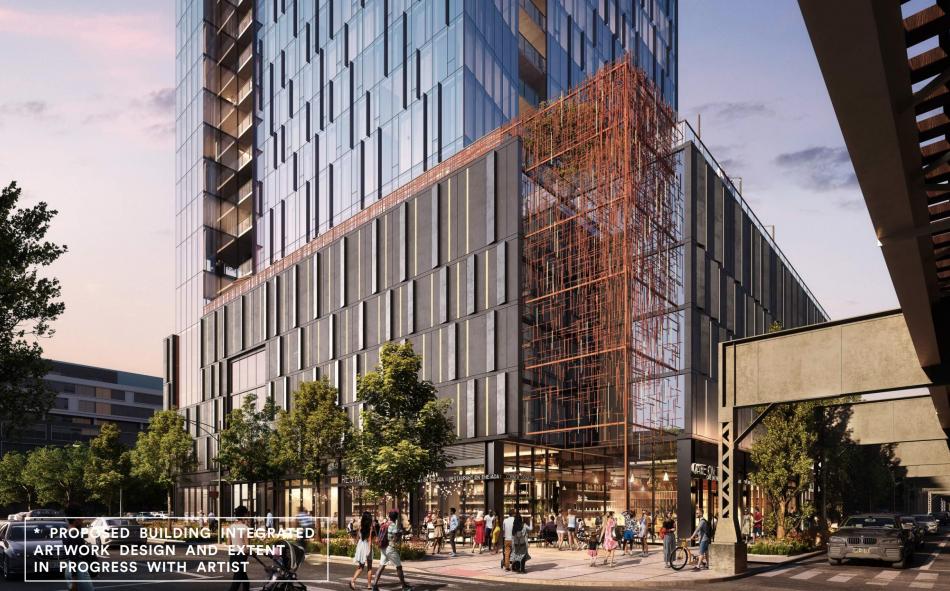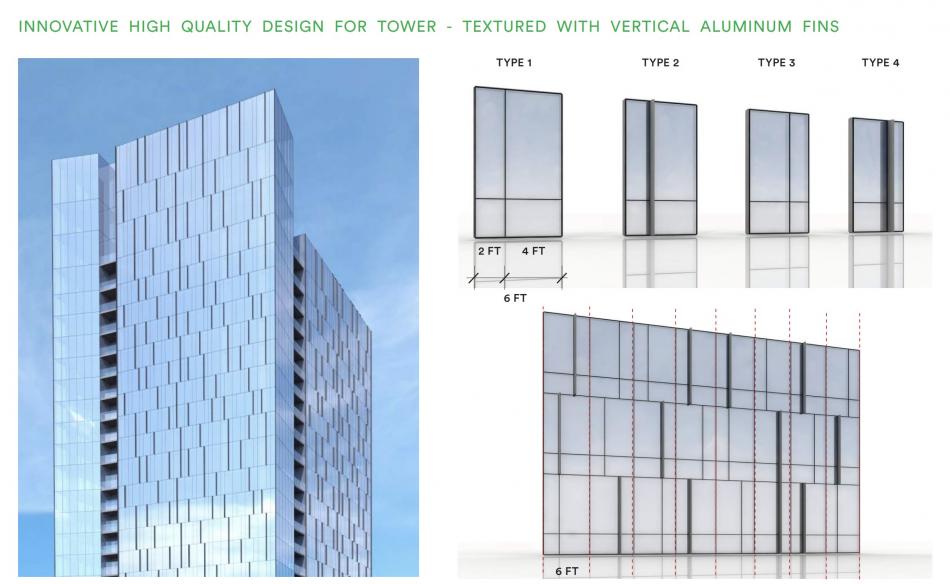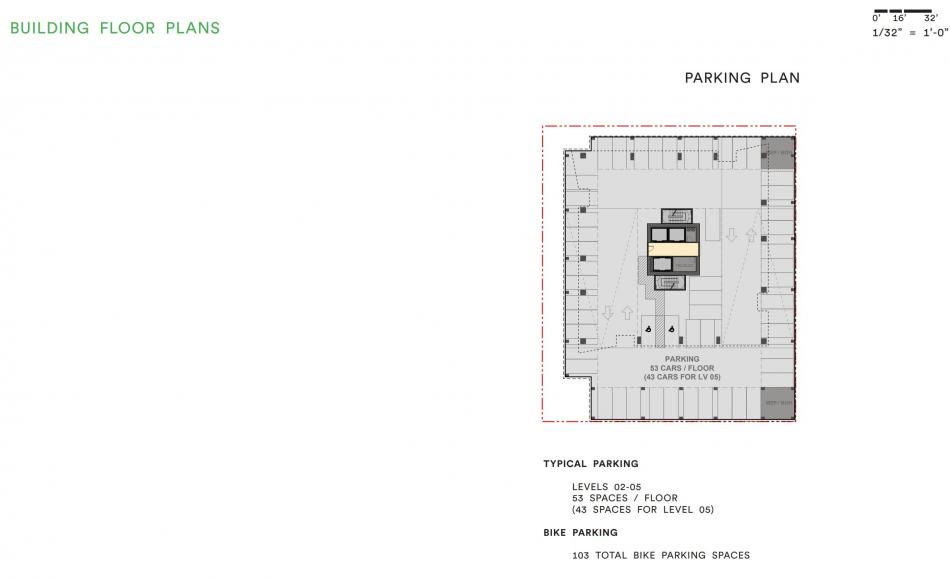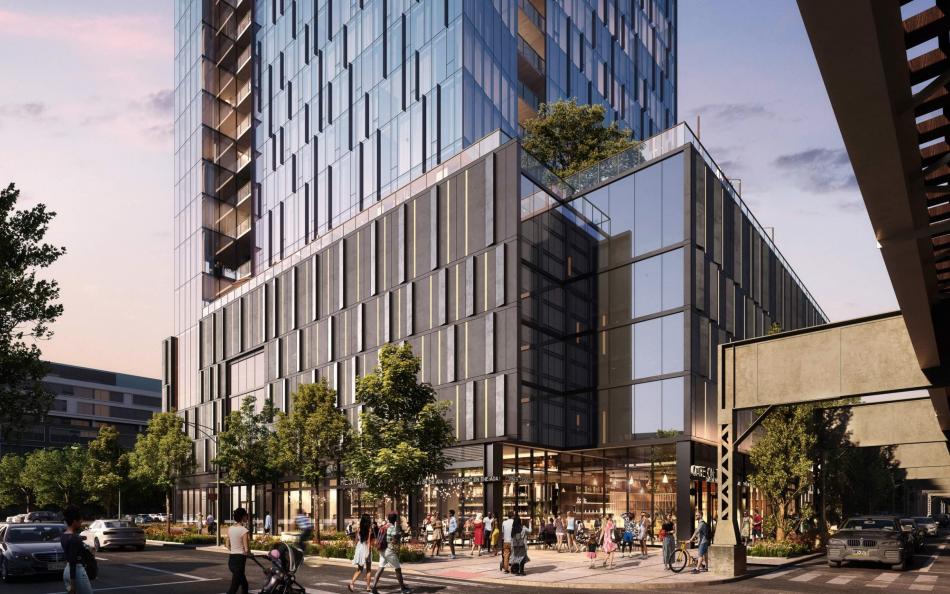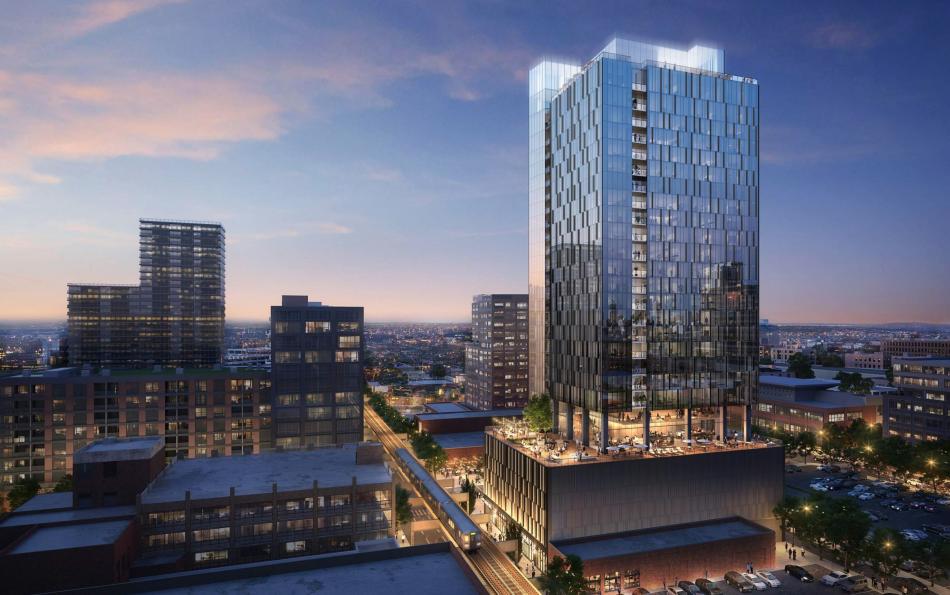The Committee on Design has reviewed the proposed mixed-use tower at 1338 W. Lake. Located at the corner of W. Lake St and N. Ada St, the project site is currently home to Hindman Auctions. With CEDARst Companies behind the project, the site would be fully cleared for the new tower.
With SCB on board for the design, the tower is set to rise 320 feet, up from the originally proposed 296 feet at the time of the zoning application being introduced. Standing 28 stories, the updated plan calls for 271 residential units, broken down into 85 studios, 101 one-beds, and 85 two-beds. The building’s podium will hold approximately 7,100 square feet of ground-floor retail space, with parking for 200 cars and 100 bikes.
The building’s design began by extruding the podium to align with the height of the building across W. Lake St. The volume was then setback along W. Lake St to provide a more open public space. Rising above the podium, the tower massing has been broken up into a series of four volumes arranged in a pinwheel configuration. The whole tower was shifted to the northeast and the two northwestern volumes were slid up vertically according to the building’s program.
At the ground floor, the retail space will hold the corner of the building overlooking the intersection of W. Lake St and N. Ada St. The residential lobby will face N. Ada St with loading and parking access coming from the alley. Bringing landscape architect Confluence in for the public realm, the streetscape has been designed to create much needed open space within the podium’s setbacks. Irregularly shaped planters will create a winding pathway along the street and give the perception of meandering through an urban garden. The space will be outfitted with a combination of planting areas, seating, and outdoor artwork at the corner of the building.
The podium has been designed to be dynamic and active with the reentrant corner clad in glass and infilled with a potential installation from Lead Pencil Studio. The entrance has been highlighted with extra glass and lighting has been integrated into the facade itself. The tower facade is clad in glass with an array of fins that are arranged in a syncopated rhythm reminiscent of the Lead Pencil Studio artwork.
The committee’s discussion largely focused on the sustainability of the building, the design of its podium, and the parking ratio. In terms of sustainability, Lesley Roth asked the design team to expand on their approach to sustainability, to which they responded that they are trying to build the least amount of building for the amount of space needed to be efficient as possible, as well as using a high-performance facade and providing green roofs. Reed Kroloff followed that up by asking about the way the design shows glass on all four sides without regard to solar conditions. Kroloff asked the design team if anything could be done to make the fins performative with sun shading rather than just decorative. The design team from SCB said that analysis would have to be done to determine the impact, if any, the current design of the fins have and can look at enhancing them to deal with solar heat gain. In terms of the differentiation of each facade, the design team hadn’t considered that as they wanted a unified tower.
Hana Ishikawa chimed in next to ask what kind of bird strike mitigation has been included in the design. The SCB team said that their approach is focused on the base of the building where birds fly the most. With this in mind, the base has been designed to be very solid with as little glass as possible, and they offered to work with the developer to reduce lighting on the tower portion at night. Ishikawa responded that she thought that some mitigation may be needed on the lower levels of the tower because birds might fly higher due to the adjacent L tracks.
Ann Thompson reiterated the dialogue around sustainability and encouraged the development team to pursue a more robust strategy including more energy efficiency and considering designing to be all-electric. Thompson’s larger comment was that the amount of parking seemed high for the area and asked whether they had considered more active uses in the podium at least along the N. Ada St frontage. Currently, the high parking ratio leads to a big podium with no active uses. The design team responded that they tried to activate the podium by bringing facade elements up from the ground floor and down from the tower. Adding residential units along the N. Ada St frontage would make the parking plan unfunctional.
Brian Lee continued the podium conversation by acknowledging the tower over podium design is a common idea and encouraged the team to do something that distinguishes it from other buildings. Lee remarked that if it's important to engage and contribute to the activity of the neighborhood, then maybe they can think about how to laminate unique, thin units along N. Ada St or rethink the parking garage to find a way to address the issue of bringing the tower down to the ground.
Guacolda Reyes chimed in next to reaffirm the importance of the public realm and sustainability. While the project has to comply with the ARO, Reyes suggested an option of adding the ARO units to the podium to activate it. Reyes commented that technically the development shouldn’t have any parking with its amazing location near public transit. In terms of sustainability, Reyes encouraged the team to look at providing higher sustainability and make it an all-electric building. The design team responded that they would look at the need to focus on sustainability. In regard to the ARO units, those are currently distributed equally throughout the building. Reyes responded that while she agrees with the normal distribution of ARO units, the concept of adding them to the podium could be one way to animate the street frontage. She also mentioned that other parking ratios in the area are around 0.35/unit but this one is 0.74/unit. The design team followed up her response saying that they can talk to the client about reducing the parking count but not sure if they want that.
Reed Kroloff wrapped up the discussion by pointing out to the design team that every single person has found the podium troublesome. Kroloff pointed out that this tower over podium design is a 30-year-old model and encouraged the team to have more freedom over the design. Looking to offer alternatives, Kroloff questioned whether they could peel off the podium’s enclosure and give that budget to a larger installation from Lead Pencil Studio that could stretch across the entire podium.
With comments from the Committee on Design, SCB and CEDARst will reconvene to potentially make design changes before moving forward with the development. As part of the process, the developers will need approvals from the Chicago Plan Commission, Committee on Zoning, and City Council to rezone the site from M2-3 to DX-7 and convert it to a Planned Development.





