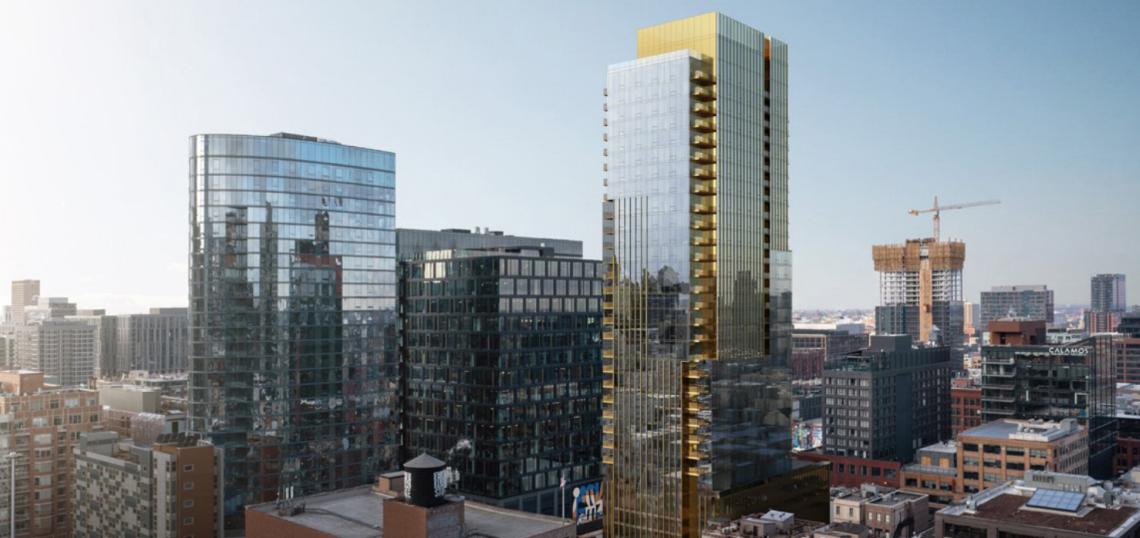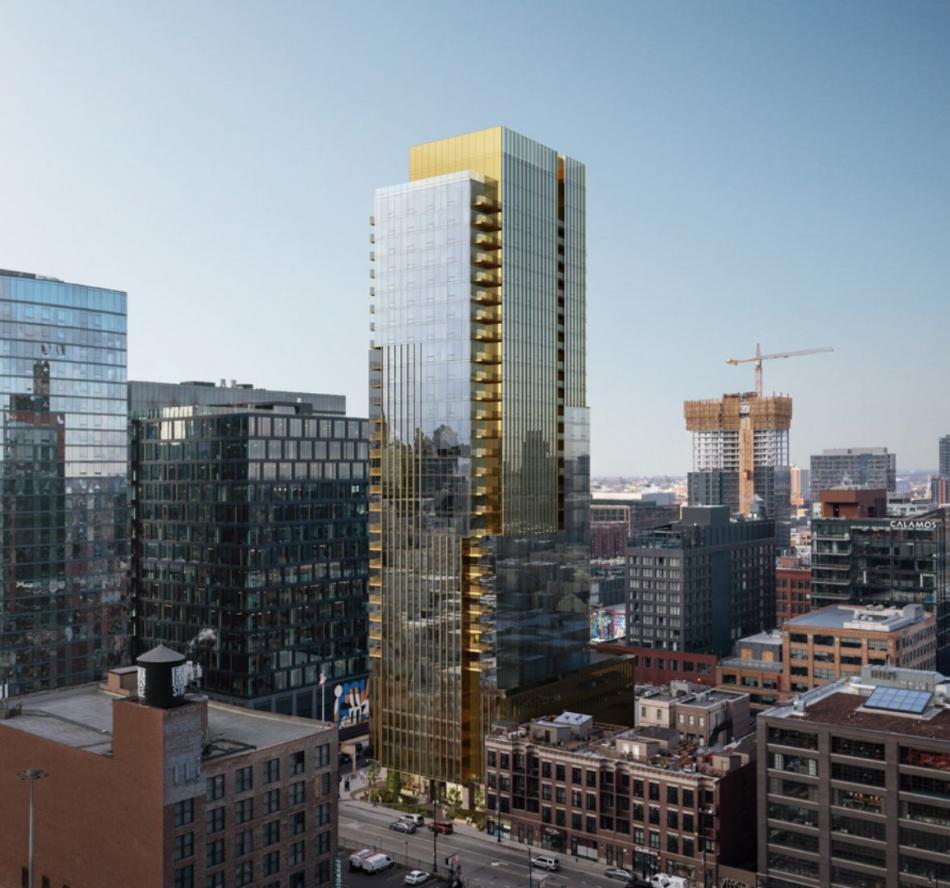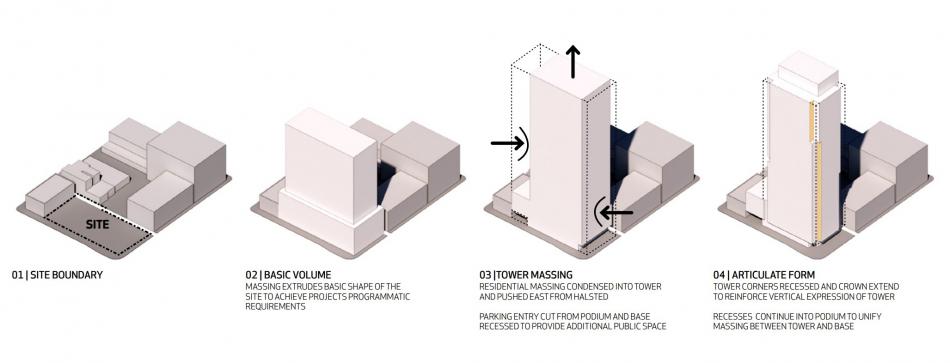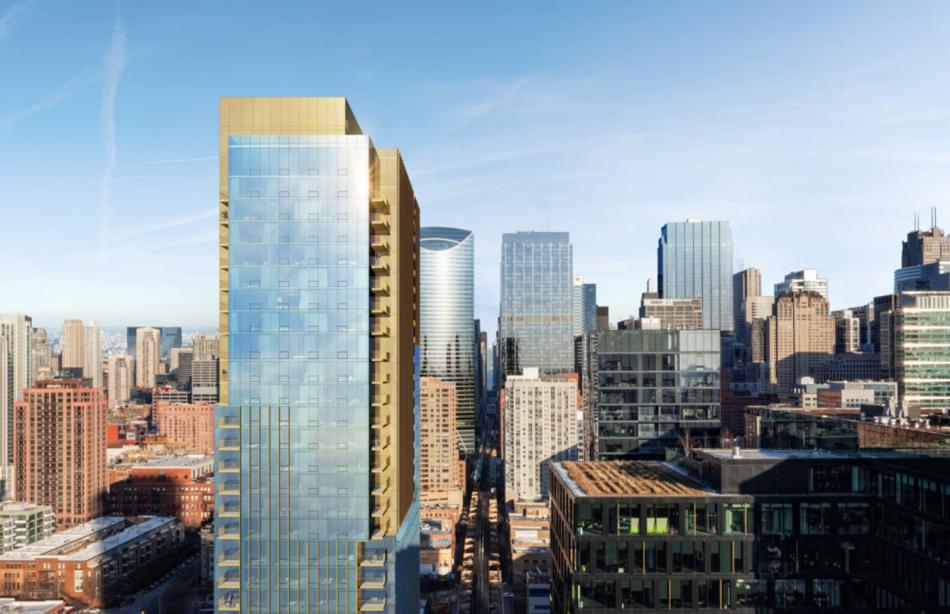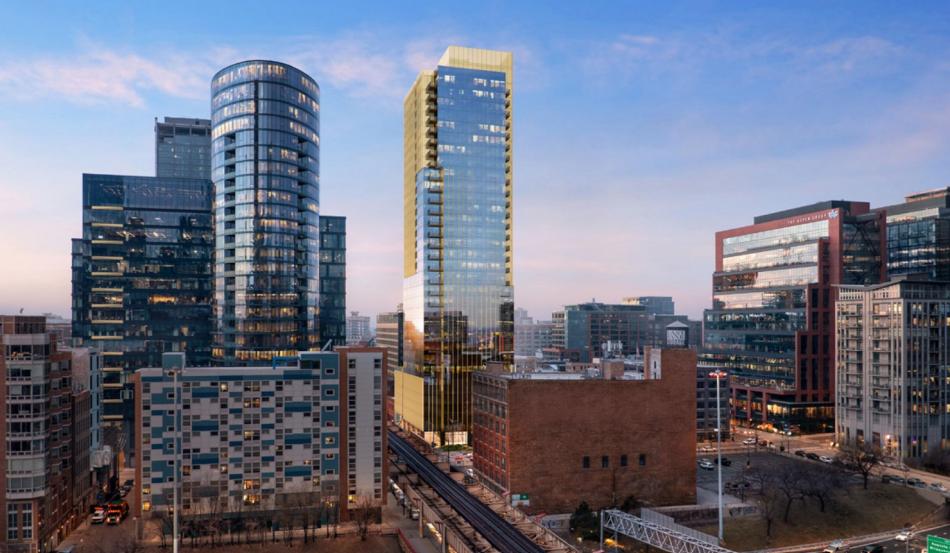Ater being reviewed by the Committee on Design in June, the new proposal for 800 W. Lake will head to the Chicago Plan Commission later this month. Located at the corner of W. Lake St and N. Halsted St, the new proposal comes from Ascend Real Estate Group and Intercontinental Real Estate Group after a previous plan for a hotel tower sputtered out during COVID.
With GREC Architects leading the architecture, the 36-story mixed-use building will anchor the prominent corner standing 412 feet tall, with 406 apartments, ground floor retail space, 102 car parking spaces, and 406 bike parking spaces. To meet affordability requirements, 81 of the residential units will be set aside as affordable.
The building design uniquely unifies the facade expression of the podium with the residential tower, a response that elongates the appearance of the tower and camouflages the presence of the parking levels, which are too often unsightly afterthoughts of the design process. The application of a bold accent color and geometric inflections at the corners bring a character to the project consistent with the high standard of design in the West Loop. Balconies occupy the indented corners of the building for the entire height of the residential tower.
At the street, the tower sets back from N. Halsted St to create relief at the corner and a small public open space. On the interior of the building, the retail space will face the outdoor space, while the residential lobby will occupy the building frontage along W. Lake St. A porte cochere at the west end of the site will provide vehicular and loading access to the building while including a drop-off zone for the residents.
The tower facade will be clad entirely in glass, with vertical fins gracing the facade in a way that reinforces the parti of two interlocking volumes creating the tower. When viewed at an angle, the fins start to be perceived as solid geometry and contrast from the structurally glazed window wall.
The development is expected to meet sustainability requirements by achieving a Green Globes 2-Globes certification, installing green roofs, planting trees, and exceeding the stormwater ordinance.
With an amendment to the existing Planned Development proposed, the development will need approvals from the Committee on Zoning and full City Council if it gains approval from the Chicago Plan Commission.





