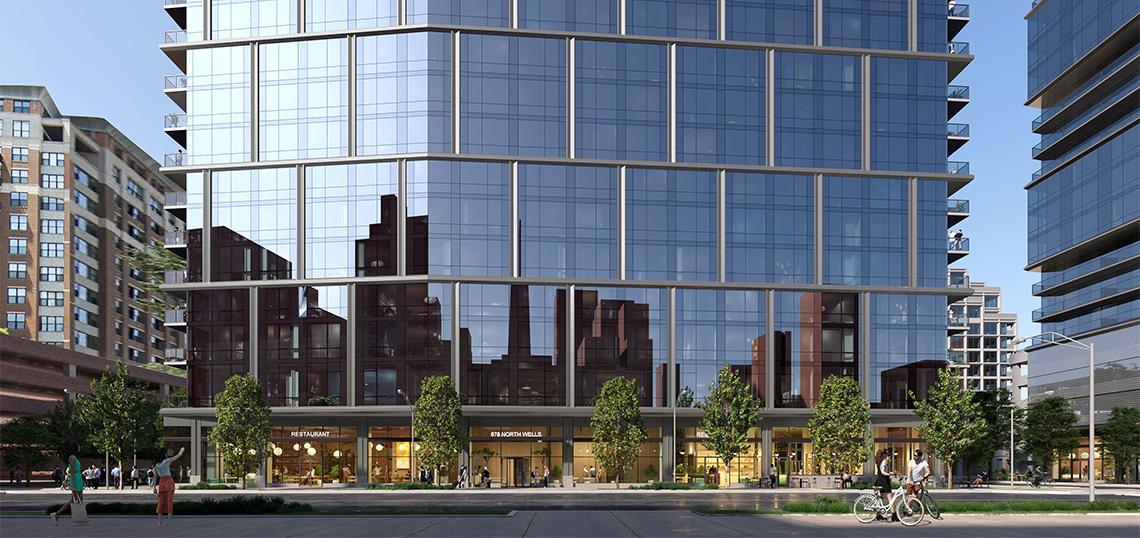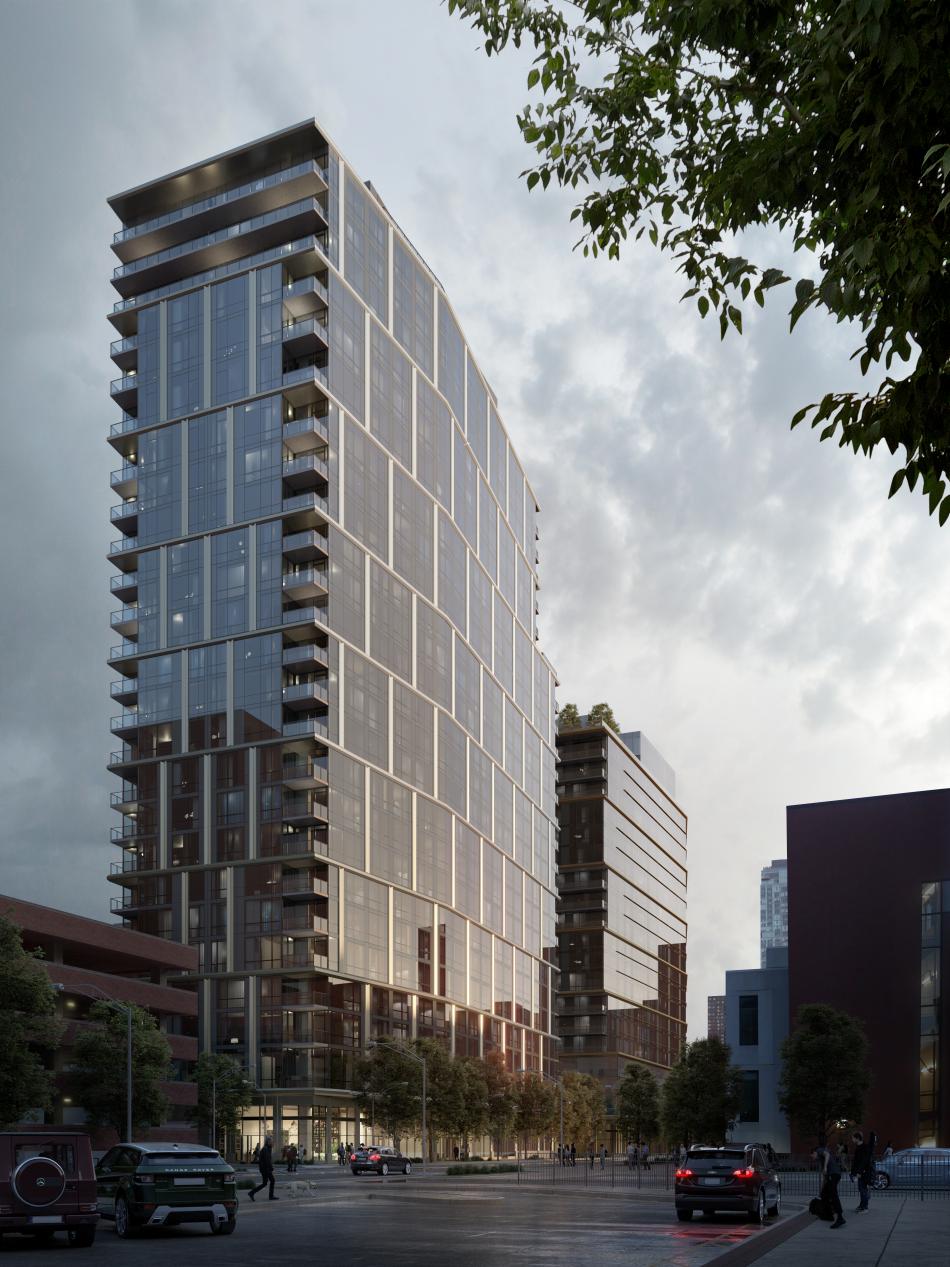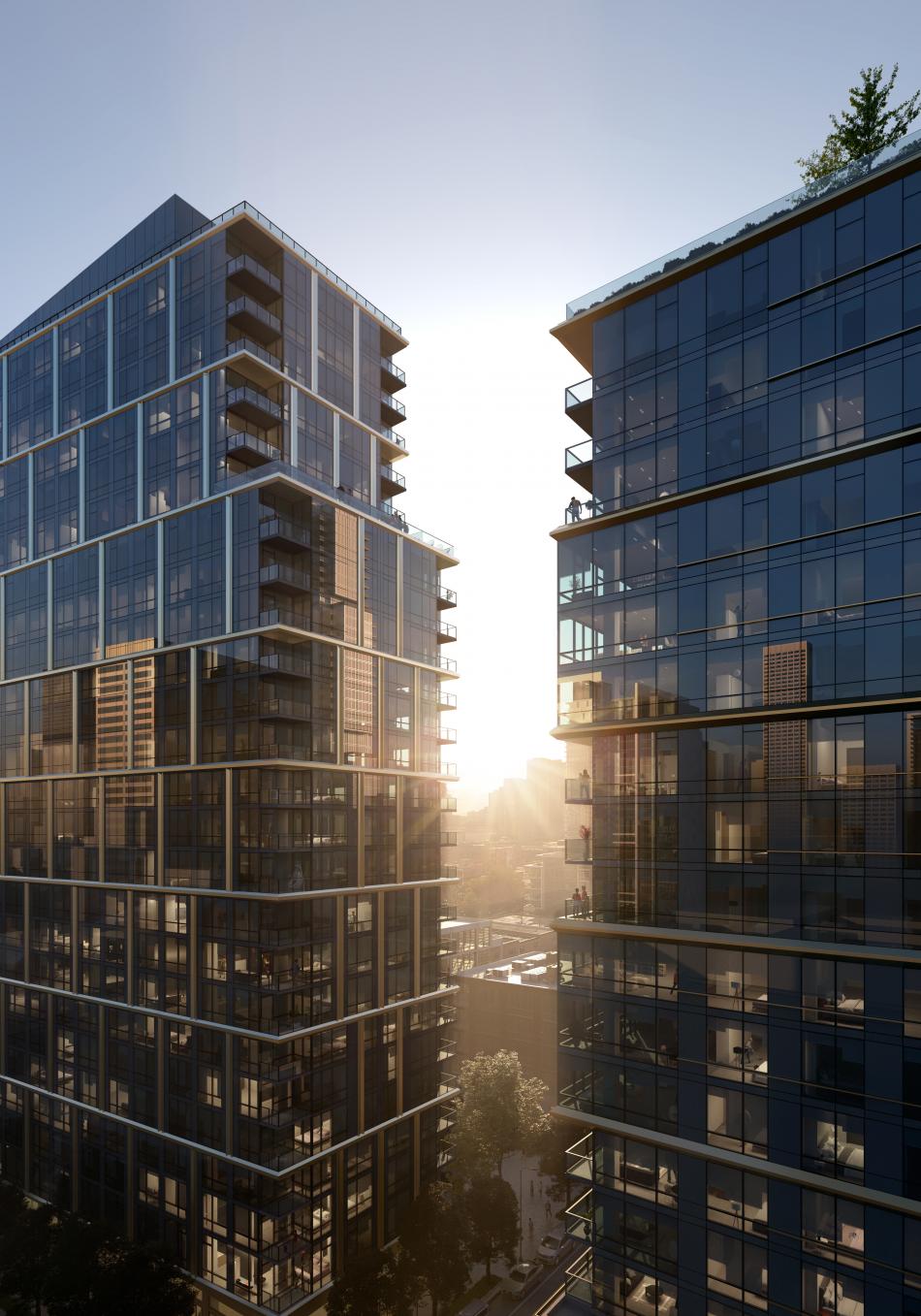As construction on the underground parking progresses, a full building permit has been issued for 868 N. Wells. Poised to allow the structure to rise from the ground, the finished building will occupy a rectangular site along N. Wells St stretching from W. Chestnut St to W. Locust St.
Developed by JDL Development, the tower will be the second building to rise at the overall North Union masterplan. The overall master plan is expected to ultimately generate approximately 2.9 million square feet of new construction, including almost 2,700 residential units as well as retail and outdoor space.
With a design by Hartshorne Plunkard Architecture, 868 N. Wells will stand 27 floors. Planned as a mixed-use building along the N. Wells St corridor, the building will front the street with 12,000 square feet of retail space, topped by 411 residential units. The building’s 129 parking spaces will be located in two underground floors of parking.
With all of the permits issued for the building, general contractor Power Construction will be able to continue progress on the building through completion. Since our visit to the site in September, crews have dug out the site for the underground parking and the tower crane is up. Completion for 868 N. Wells is set for mid-2024.









