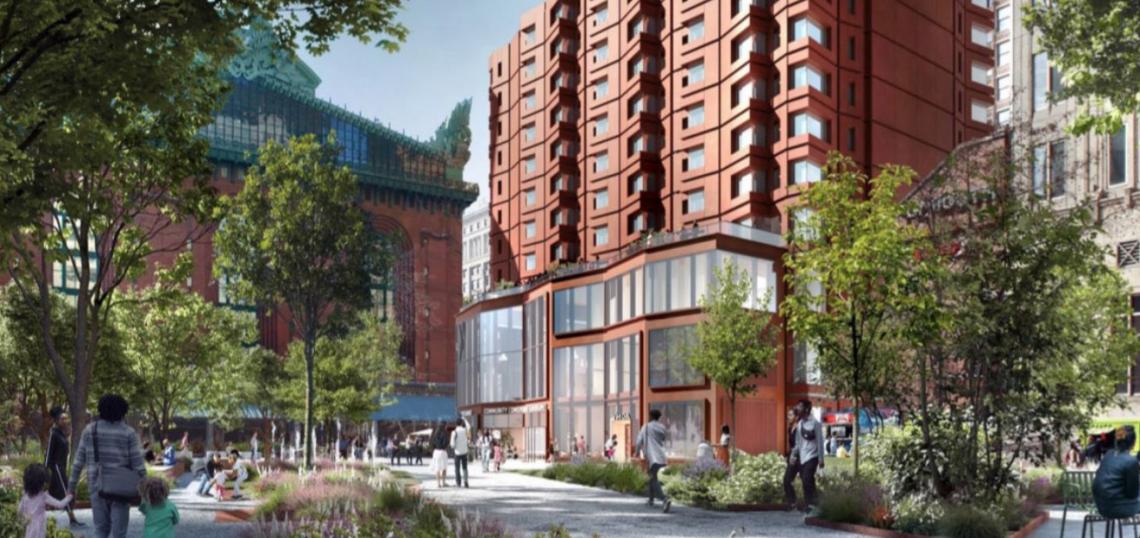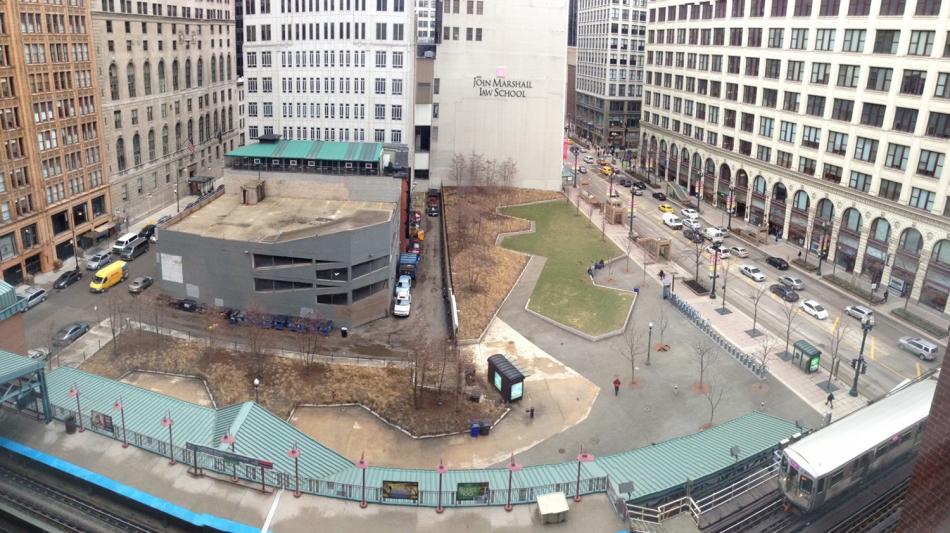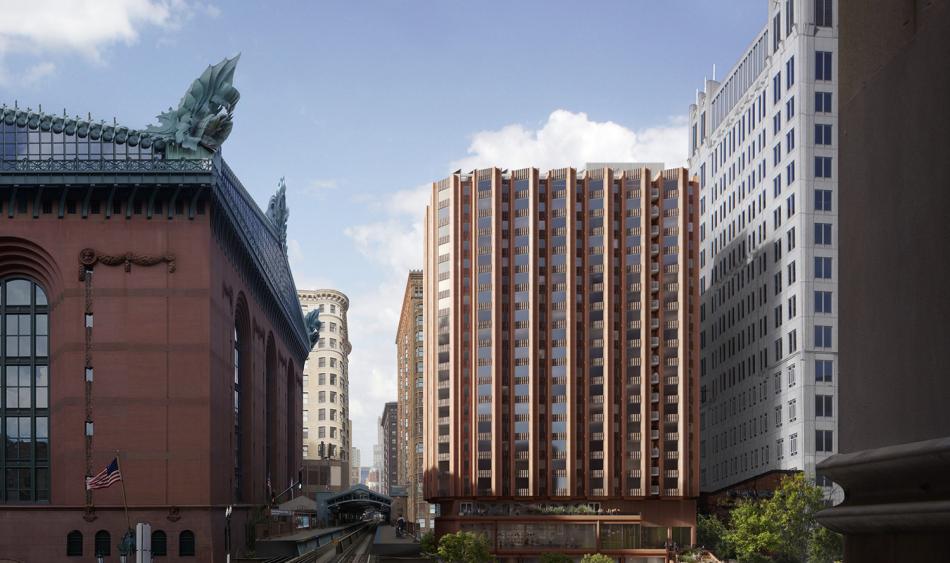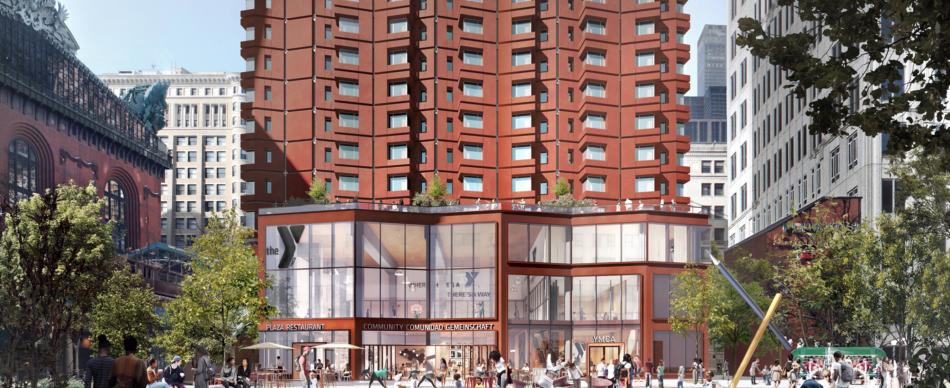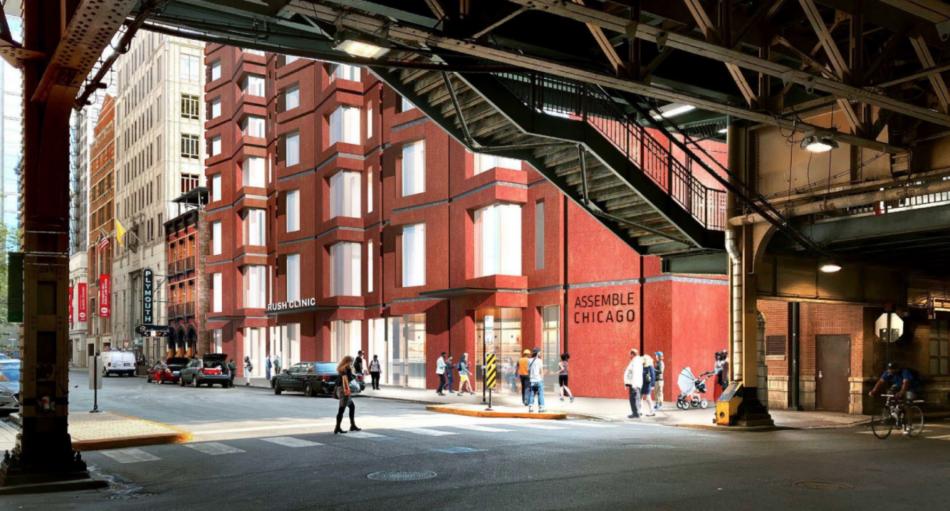The Community Builders recently presented their updated plans for Assemble Chicago, a mixed-use, all-affordable development at 331 S. Plymouth. As the winning proposal of the C40 Reinventing Cities competition the project is planned for a city-owned site bound by S. Plymouth Ct and W. Van Buren St overlooking Pritzker Park across from Harold Washington Library.
Originally selected as the winner back in 2021, the building is being designed by Studio Gang in collaboration with DesignBridge and JAQ. When selected, the project called for a net-zero carbon, 20-story mixed-use structure with 207 residential units priced for incomes ranging from 30% AMI to 80% AMI. At a recent community meeting, The Community Builders presented a scaled back 12-story building with just 114 units, almost half of the original unit count proposed during the competition. The new unit mix will include 13 studios, 82 one-beds, and 19 two-beds, with 38 units at 80% AMI, 49 at 60% AMI, and 27 at 30% AMI.
In October 2023, the team announced a partnership with YMCA of Metropolitan Chicago to anchor the base of the building. The 15,000 square feet of space will include a half-court basketball court and gymnasium, group fitness classes, a drop-in childcare center, as well as space for youth and community programming.
The building’s ground floor will host a 3,000 square foot restaurant space along W. Van Buren St, with 1,400 square feet of space for a RUSH clinic facing S. Plymouth Ct. The clinic space would be open to the public as well as directly serve residents in the building. The residential lobby will also face S. Plymouth Court with the YMCA occupying the majority of the eastern frontage looking towards Pritzker Park.
With the plan to be net-zero, the mass timber building will utilize solar panels, a rooftop water tank, heat recovery, all-electric appliances, efficient structure and facade design, a rooftop garden, and a backup generator among other strategies.
At the meeting, neighbors questioned why the approximately $100 million proposal was scaled back so much after promising a higher unit count during the competition. Kemena Brooks, Director of Development for The Community Builders, explained that they couldn’t secure financing and reducing the unit count allowed them to move forward. They have applied for Low Income Housing Tax Credits to cover about 50% of the cost and are waiting to hear back in the next few months.
If they are awarded funding in the beginning of this year, the team will move forward with pursuing zoning approvals which will entail a Planned Development requiring approvals from the Chicago Plan Commission, Committee on Zoning, and full City Council. They estimate securing zoning approvals, closing on the project’s financing, and securing the land from the city by Q4 2025 which would allow them to start construction right away in Q4 2025. Construction would take about two years with the building anticipated to open in Q1 2028.





