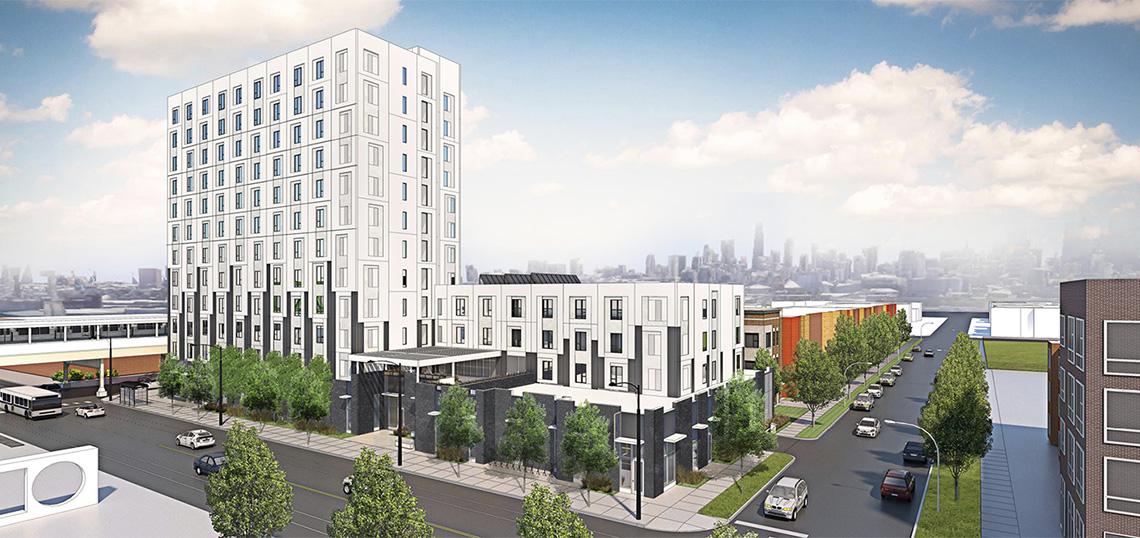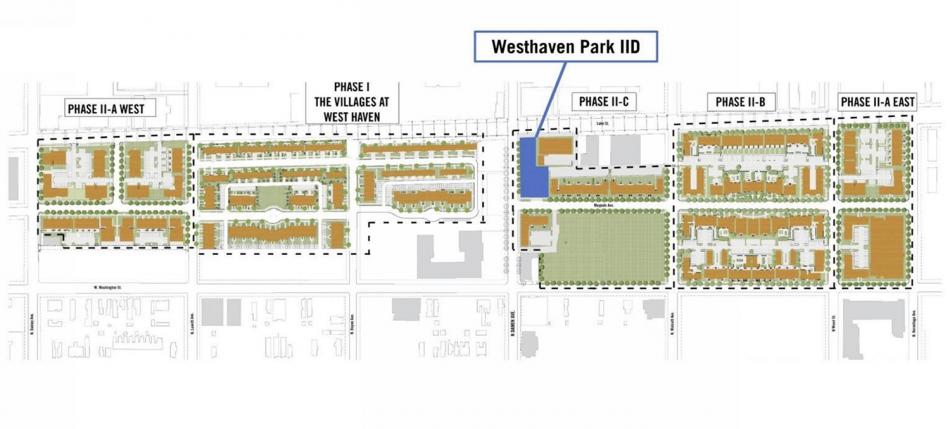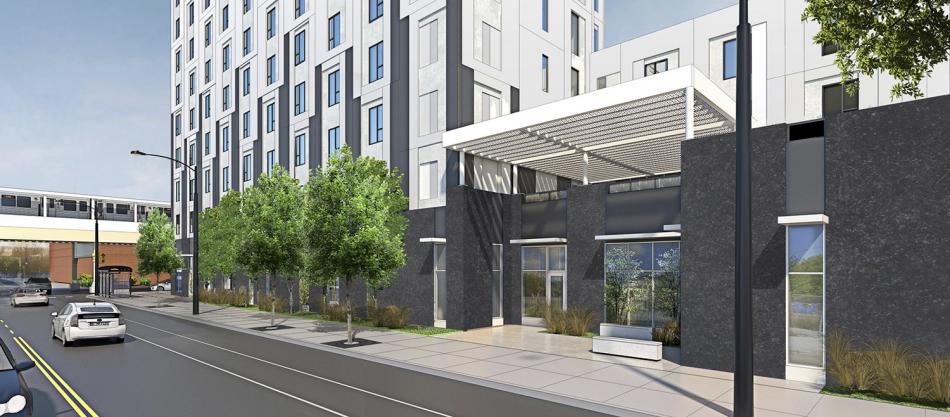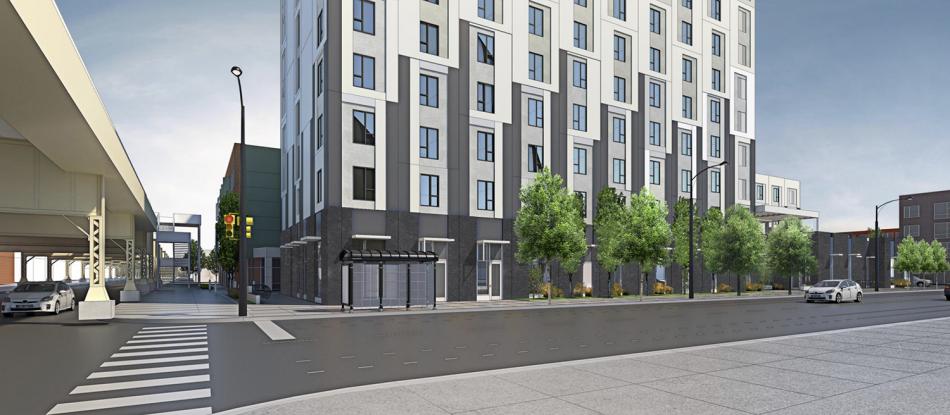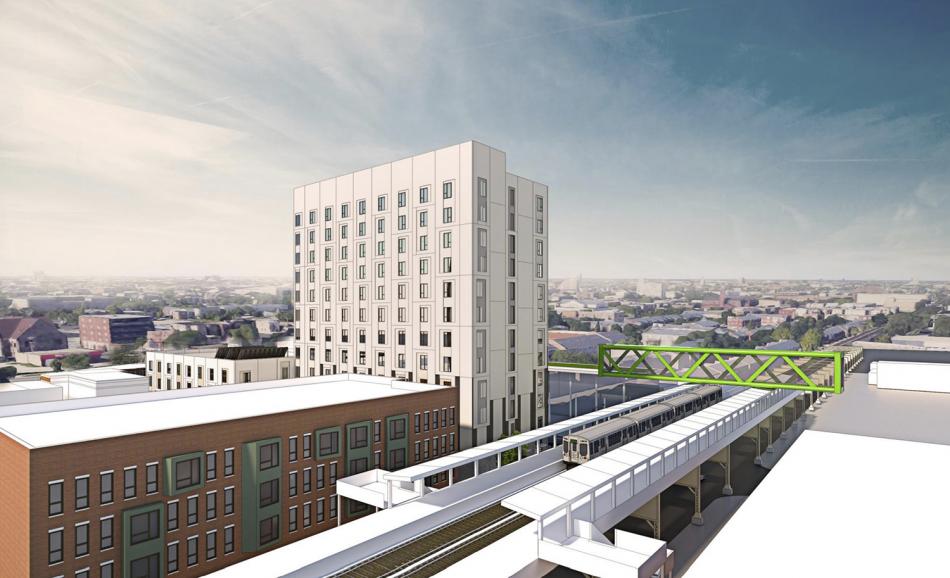A caisson permit has been issued for a new mixed-income tower as part of Westhaven Park IID. Addressed at 145 N. Damen, the new building will occupy a parcel at the corner of N. Damen Ave and W. Lake St, across from the new Damen Green Line which recently secured permits. Planned by Brinshore Development and The Michaels Organization, the building will be the final phase of the Westhaven Park project as a successor to the Henry Horner Homes.
With Landon Bone Baker Architects on the project, the 12-story, mixed-use building will rise 136 feet. With three retail spaces on the ground floor, 96 units will be located on the upper floors. Planned as a mix of 63 affordable units and 33 market-rate apartments, the rentals will include one-bed and two-bed configurations. 16 car parking spaces will be provided on the ground floor as well as 106 bicycle parking spaces.
The project’s design consists of a two-part volume, with the taller 12-story portion sited closer to the CTA tracks. At the southern end of the site, the shorter 4-story volume interlocks with the taller portion with a one-story base setting it back from the street. The active retail uses front N. Damen Ave with the residential entry notched into at the intersection between the two building volumes.
The $41.2 million will be funded in part by a $10 million TIF payment that was approved by City Council earlier this summer. With caisson permits in hand, general contractor McShane Construction Company can get work started on site. A timeline for completion has not been announced.





