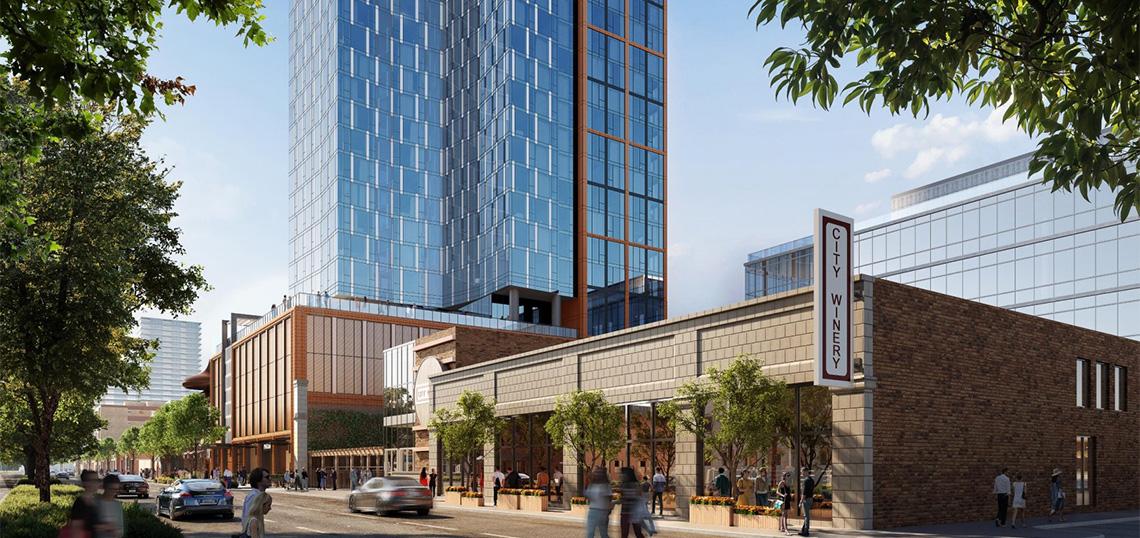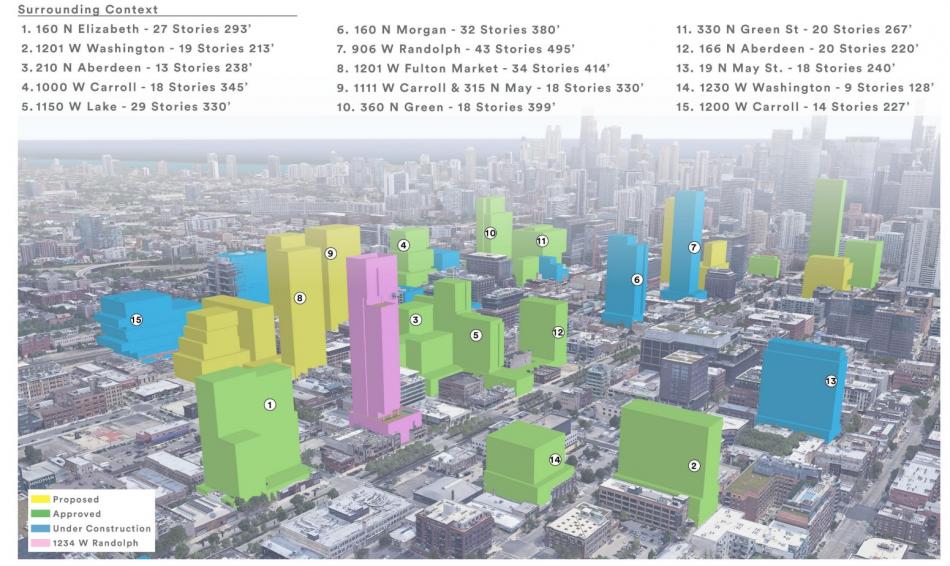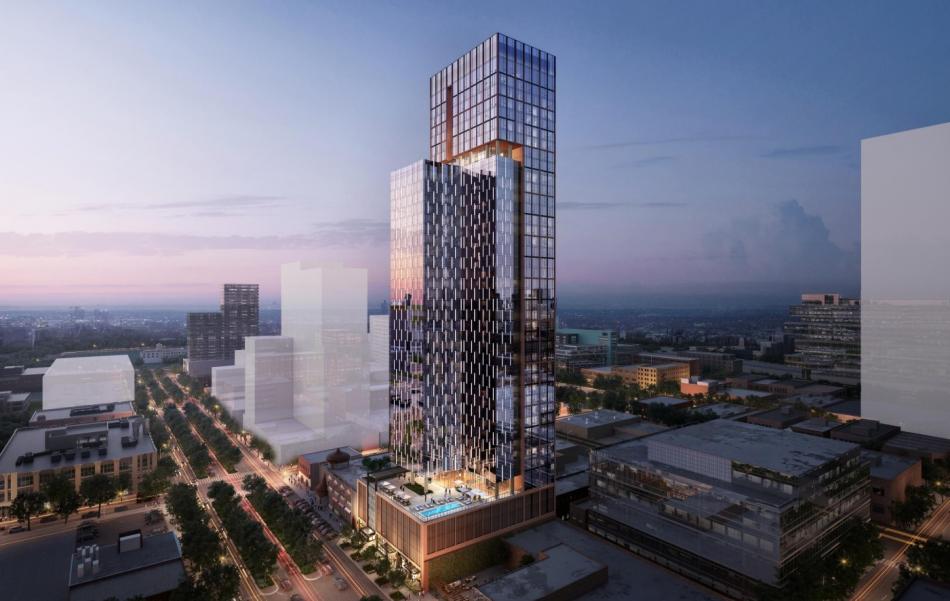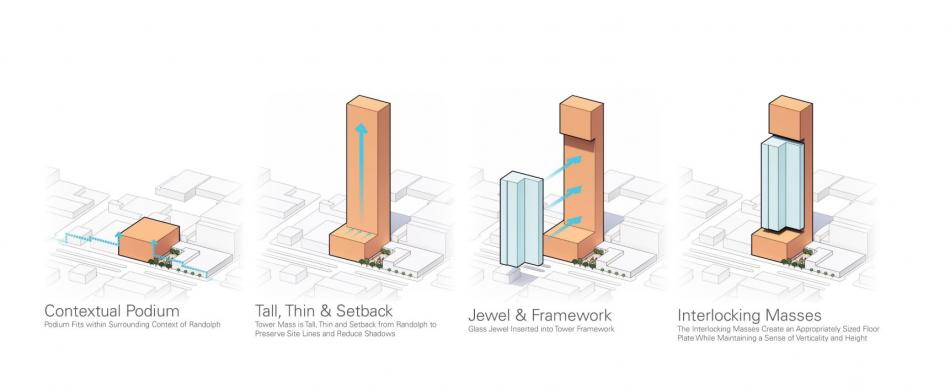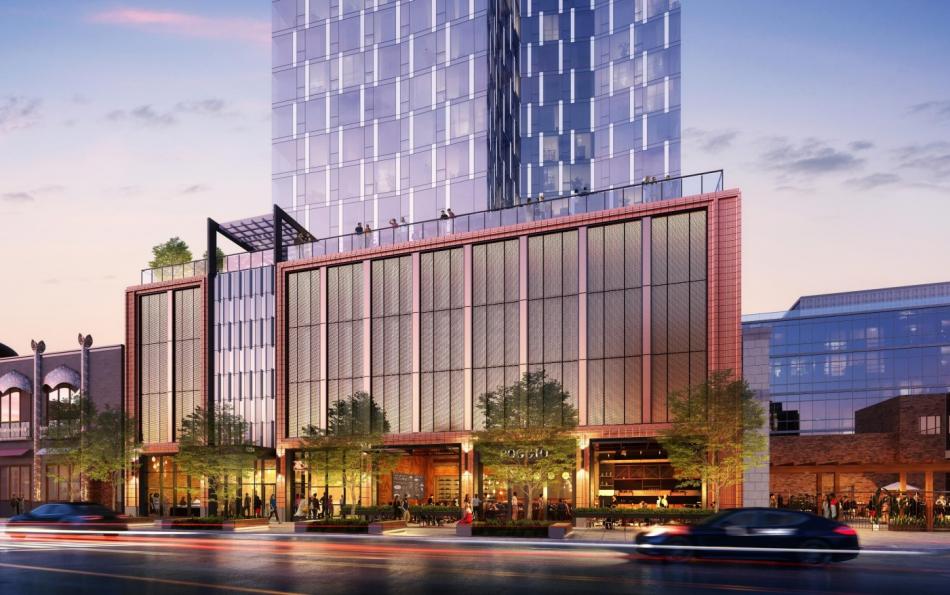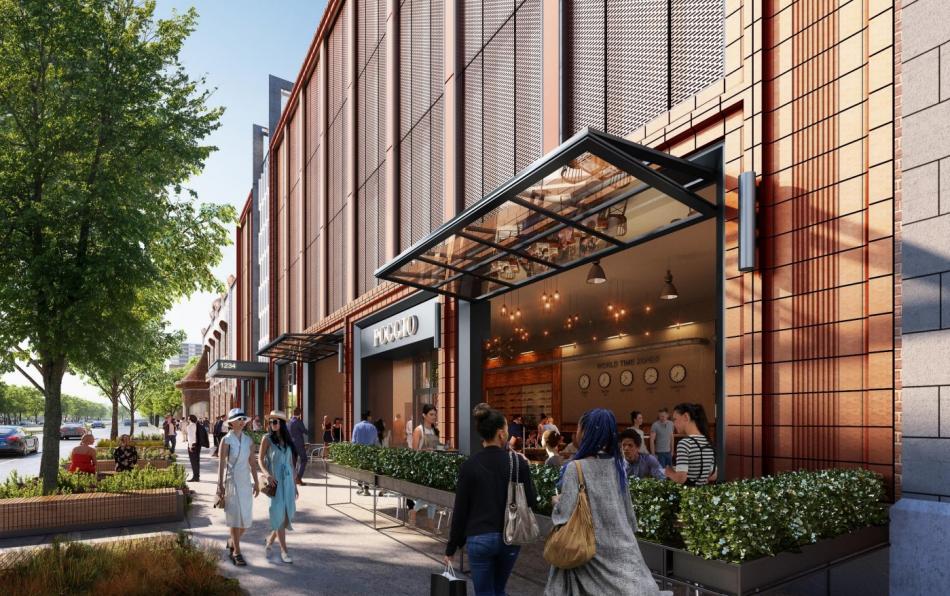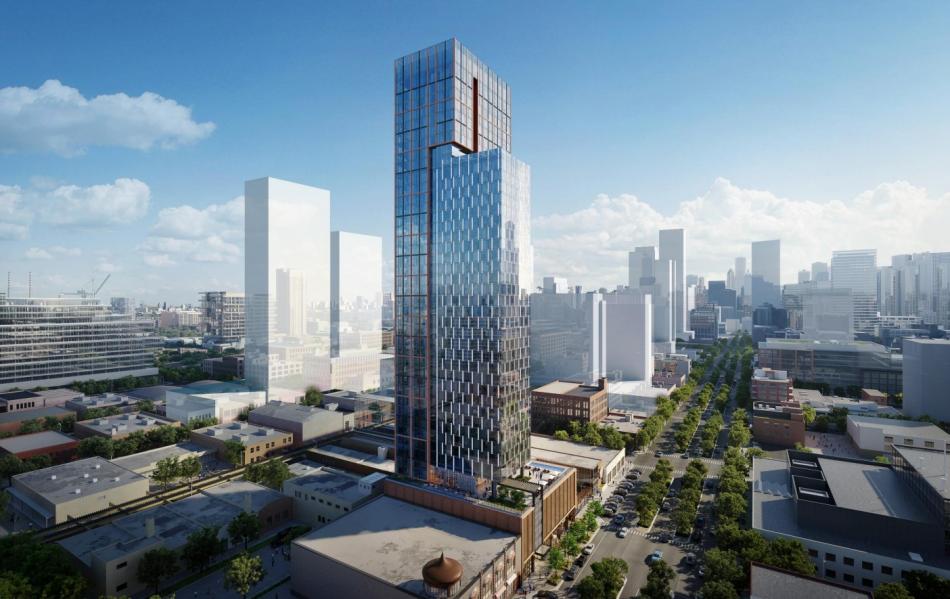The Chicago City Council has approved a mixed-use development at 1234 W. Randolph. Proposed by Chicago-based Golub and Company and New York-based Azur, the project site is located at the intersection of W. Randolph St and N. Willard Ct. Positioned next to City Winery, the property was previously envisioned for a mixed-use hotel tower in 2019.
With Solomon Cordwell Buenz in charge of design, the tower will stand 41 floors, including 395 residential units and 1,800 square feet of retail space that was added in response to feedback from the Committee on Design. Rising 460 feet, residents will have access to amenity spaces on the fifth and 33rd floors. The building will provide 113 car parking spaces and 390 bicycle parking spaces will be provided on the ground floor.
The building meets the ground with a contextual podium that references the surrounding building heights and reinforces the street wall. Stretching from the podium, the tower volume was extruded to create the building’s residential mass, with a jewel-like volume intersecting with the framework volume. The heights of the volumes were stepped, and facades have been angled to create interest and respond to the vocabulary of the area.
At the ground floor, the residential entry will occupy the west half of the street frontage, with the retail occupying the east half of the frontage. With a simplified design, the podium will be clad in terracotta and metal paneling. The residential entry will be announced with a ribbon of glass running up the podium terminating with a trellis up on the amenity deck. The tower’s main massing will be clad in a copper-colored metal panel framing with secondary inset frames made of black metal. The jewel portion will be clad in a glass and metal panel system that highlights it with a different expression.
With Confluence on board, the public realm will have a row of new trees set into large planters that will be flanked by wood benches. Creating a linear garden, the trees take up space on a bump out that converts the typical angled parking to just a lay-by and parallel parking. Bike racks will be added on the west side, with additional small planters envisioned to outline outdoor seating for a potential cafe or restaurant user.
The development will be providing 20% affordable units on site, totaling 79 apartments at an average of 60% AMI. To allow for the new tower, the developers are revising the existing Planned Development with an upzoning to DX-7 and adding a 4.5 FAR bonus at a cost of $1.9 million to the Neighborhood Opportunity Fund. The building will achieve a Green Globes 2-Globes certification, include green roofs, install EV Charging stations, and ensure construction waste diversion.
With Chicago City Council approval, the $160 million development is fully approved and Solomon Cordwell Buenz can proceed with drawing up the construction documents for permitting. If the developers can secure financing, groundbreaking is estimated for Q2 or Q3 2024 at the earliest.





