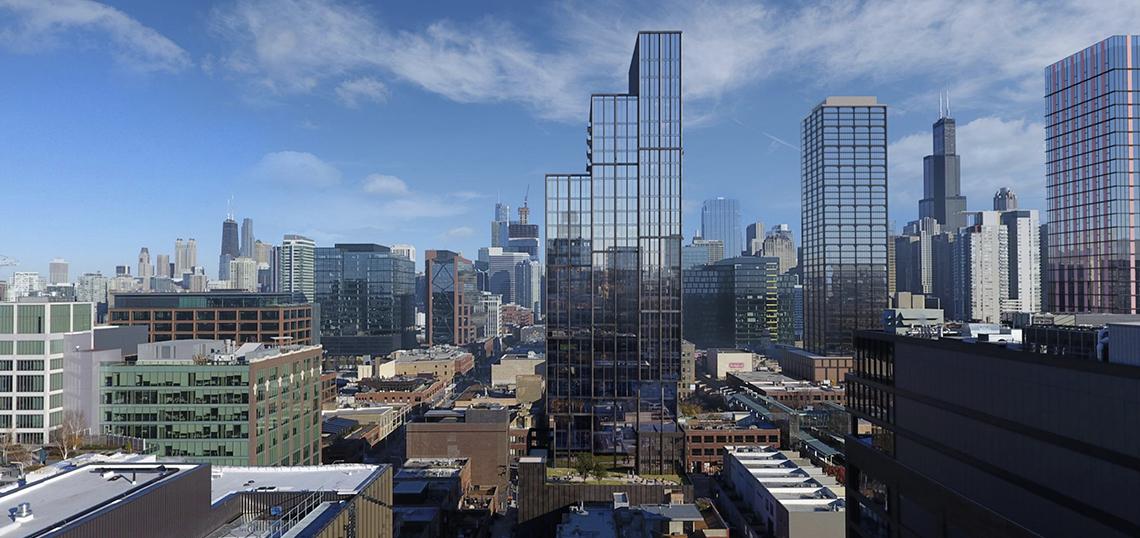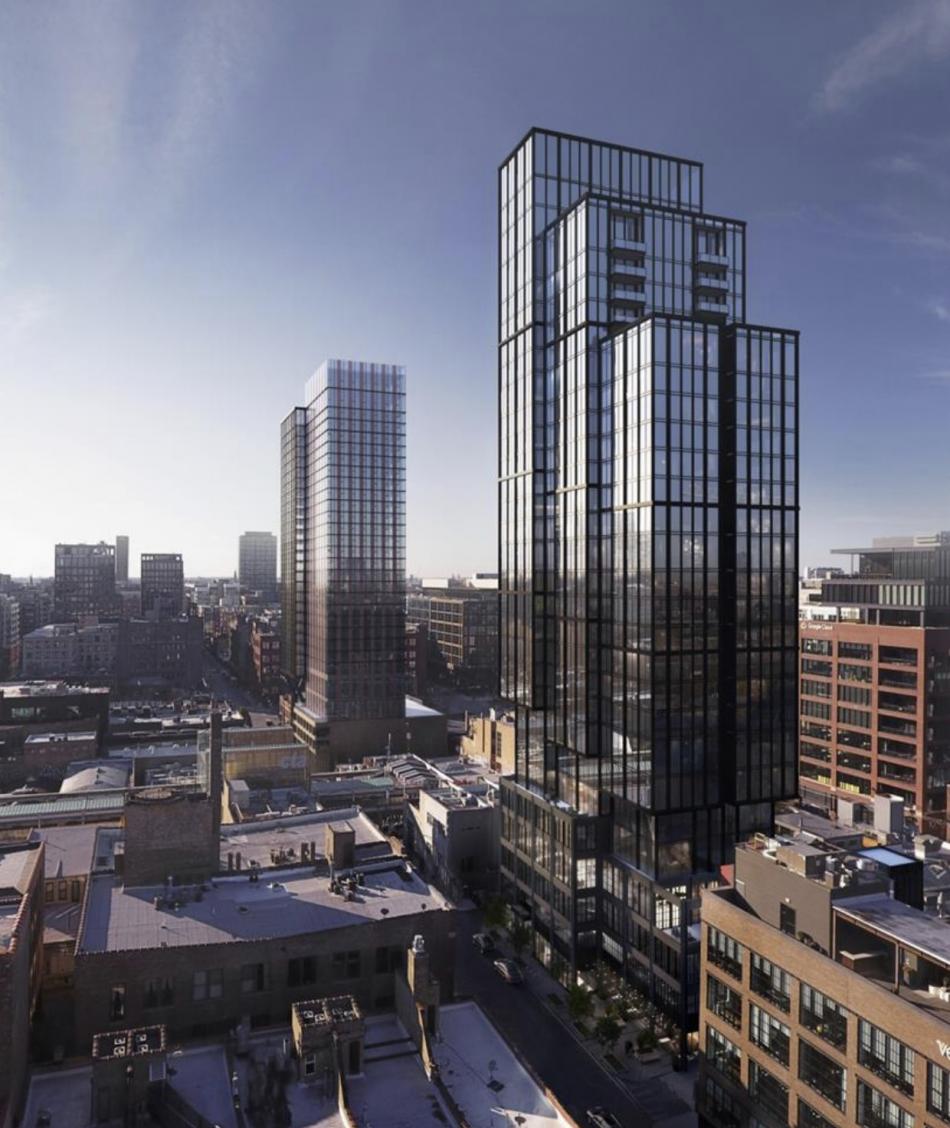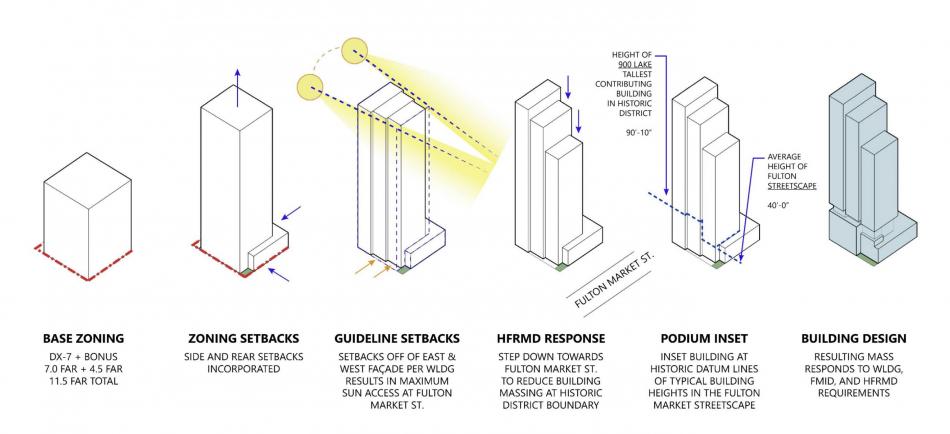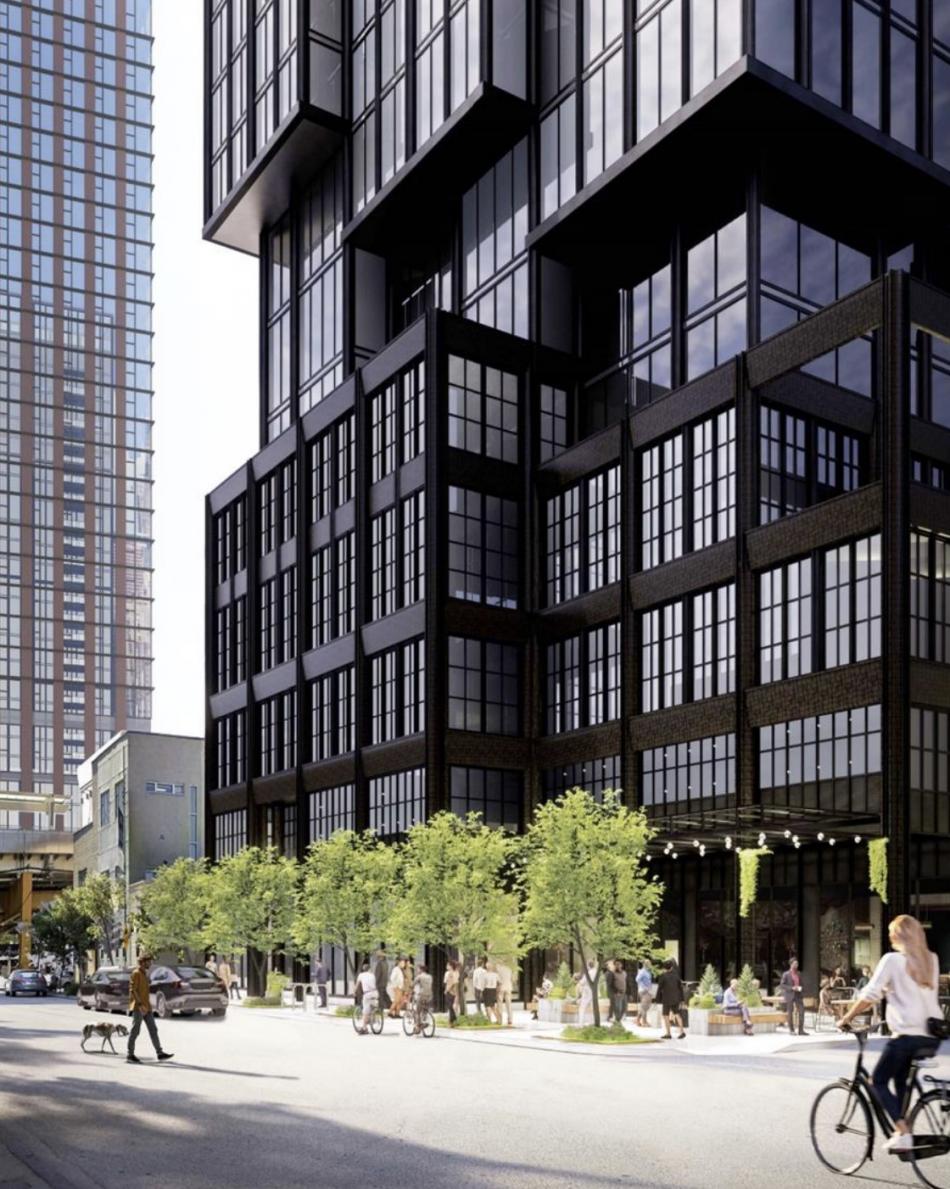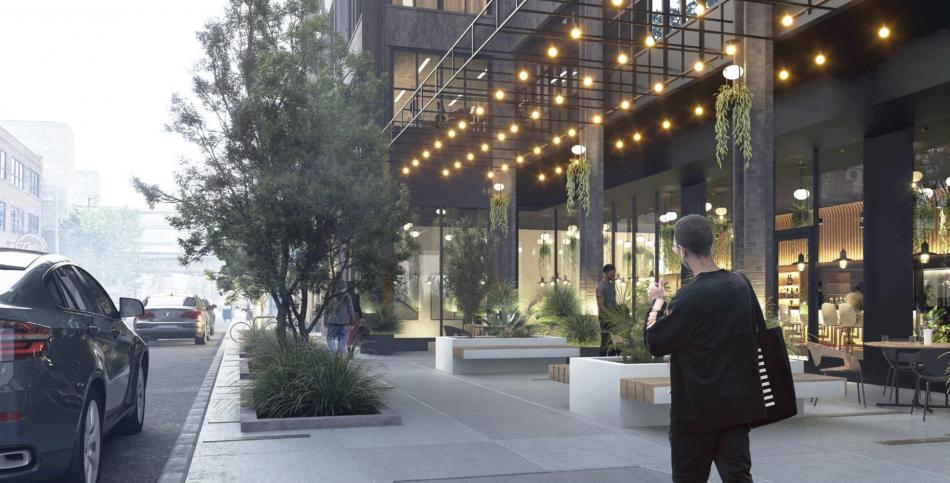The Chicago City Council has approved a mixed-use development at 210 N. Morgan. Located midblock between W. Lake St and W. Fulton Market, the site is currently occupied by a single-story masonry building and surface parking lot. Currently, the street frontage is littered with electrical poles, totaling 11 poles on the entire site. The new development will entirely place the electrical lines underground.
With a design from Hartshorne Plunkard Architecture, the project will deliver a 33-story mixed-use tower. Expected to deliver 204 residential units, the building will meet the ground floor with approximately 4,000 square feet of retail space and the building’s residential lobby. The unit mix will consist of 59 studios, 18 convertibles, 72 one-beds, 23 one-bed plus dens, and 33 two-beds. The development will provide 50 car parking spaces and 118 bike parking spaces.
The massing of the tower began with the base DX-7 zoning and an FAR bonus of 4.5. The tower volume is articulated and stepped down towards W. Fulton Market to reduce its impact on the bustling corridor. The shape of the tower was designed to provide a variety of unit types while offering numerous corner units and apartments with balconies. Outdoor terraces will be available at the 4th, 23rd, and 28th floors.
The building has undergone design changes based on response to feedback from the Committee on Design. The tower has been articulated with a relief running down the center of the building along the southern facade, with balconies half inset, half projecting from the facade on either side of an inset reveal. At the podium, a brick spandrel was added between the second and third floors after the original design called for continuous glass between the two floors.
The project will host 41 affordable units to meet the 20% affordability requirement on-site and the developer has been in discussion with DOH to try and achieve 30% affordability. At a weighted average of 60% AMI, the ARO units will have a mix of 16 studios, 20 one-beds, and 5 two-beds. To meet sustainability requirements, the building will reduce water use, exceed energy code by 5%, and include more than required bike parking. A CTA digital display will be installed, and EV charging stations will be included. The building will be topped by green roofs and crews will ensure construction waste diversion during construction.
With a green light from the Chicago City Council, the plan has now received all necessary approvals before beginning construction. According to the developer, the project will need a full year before permits would be acquired. Construction is estimated to begin in Summer 2023, with an 18-month construction timeline leading to a late 2024 or early 2025 completion date.





