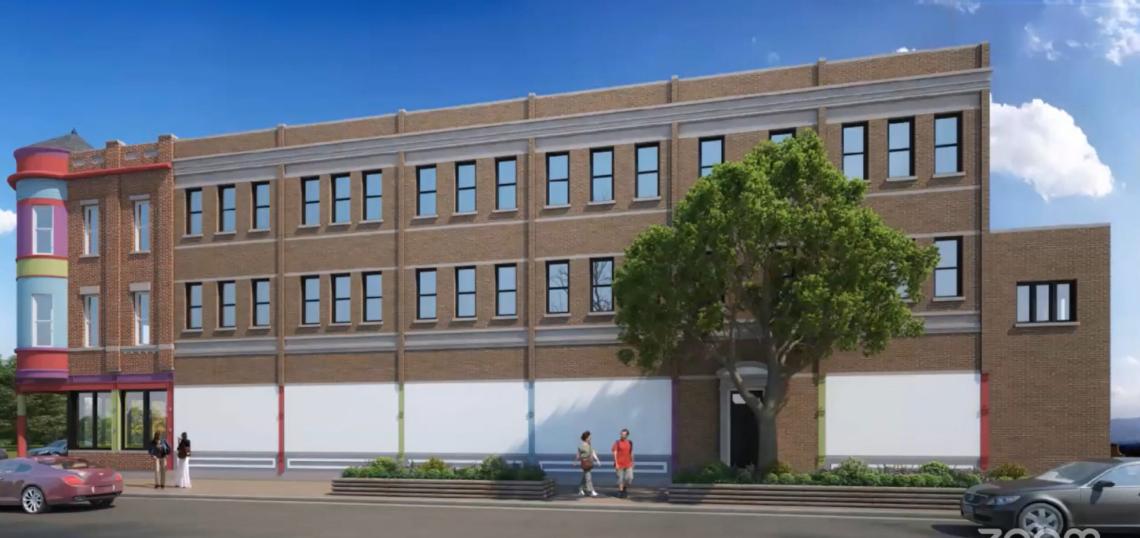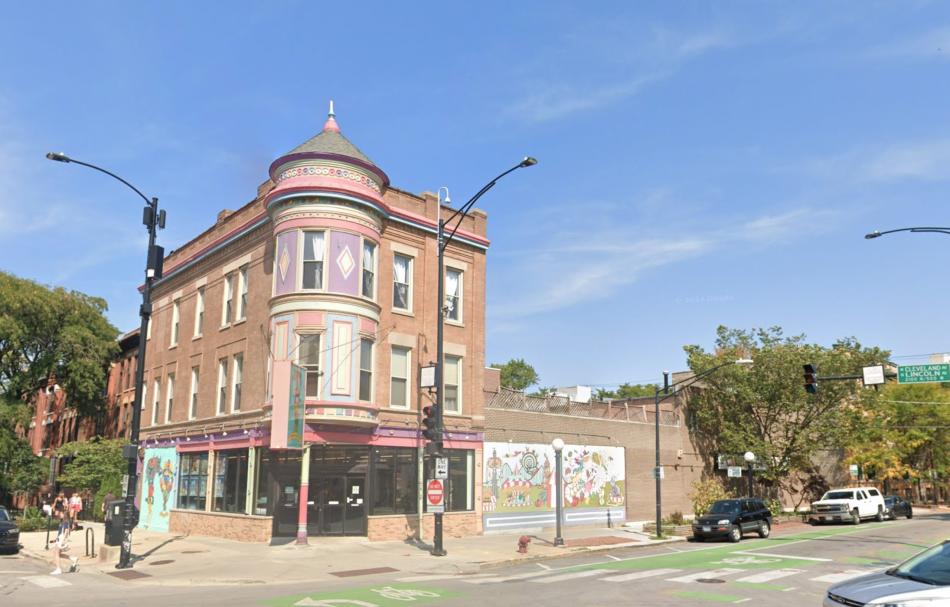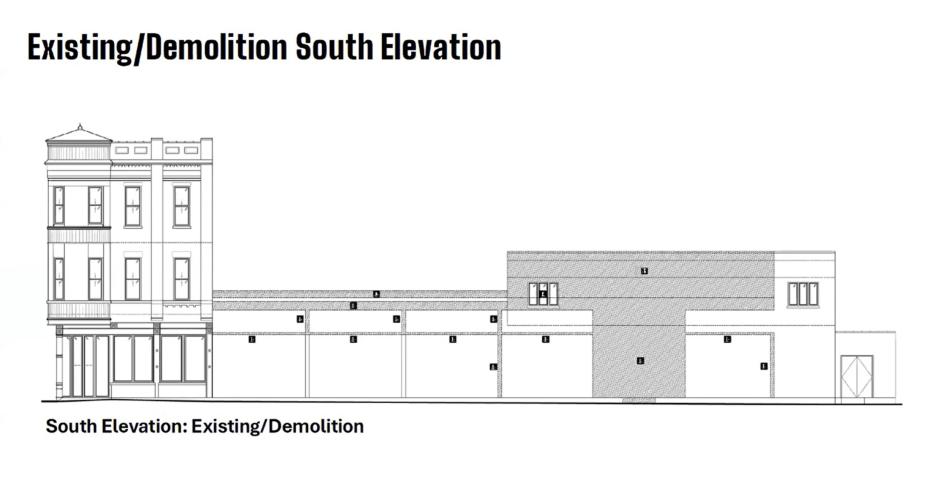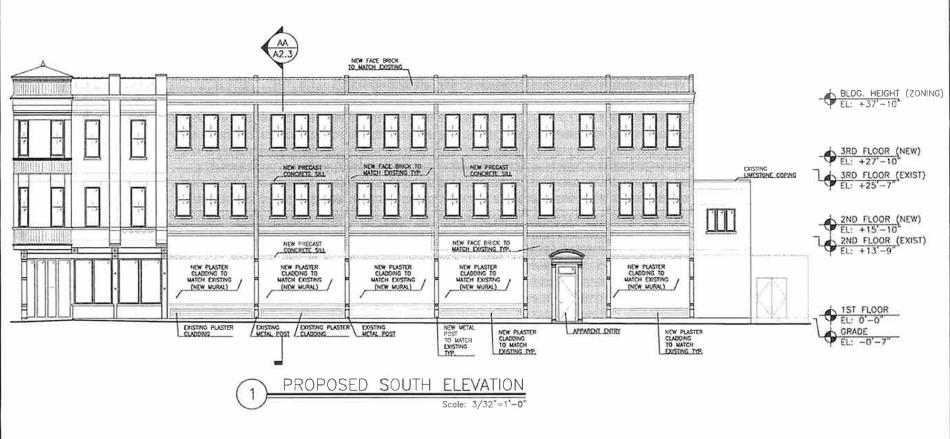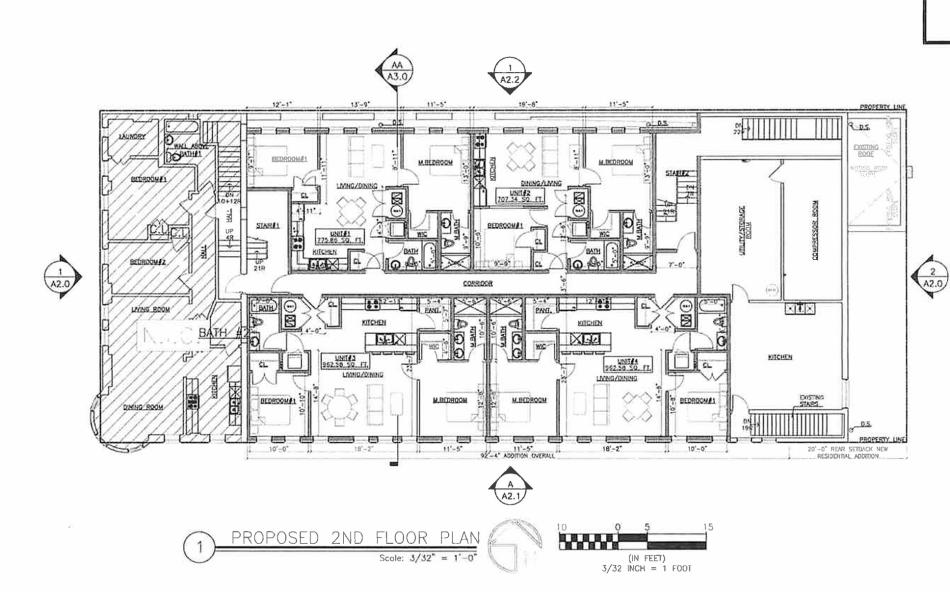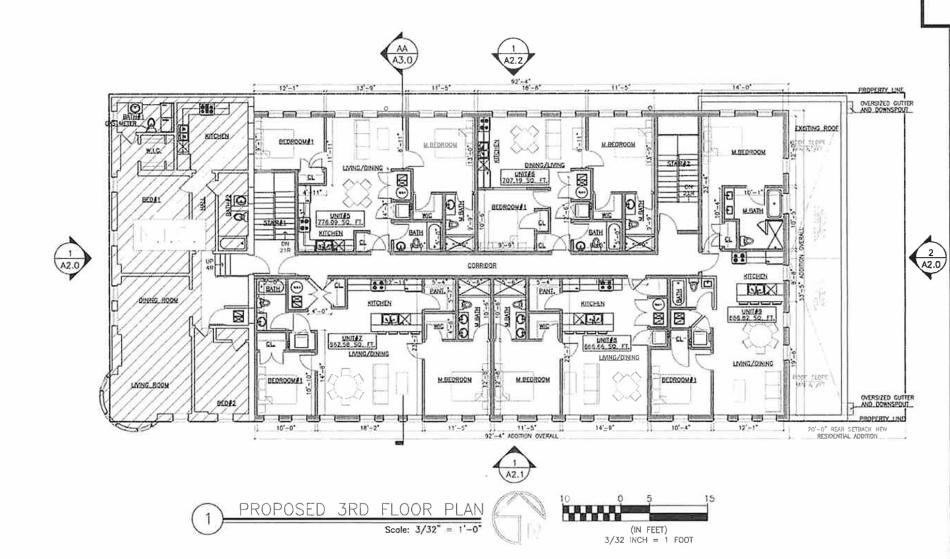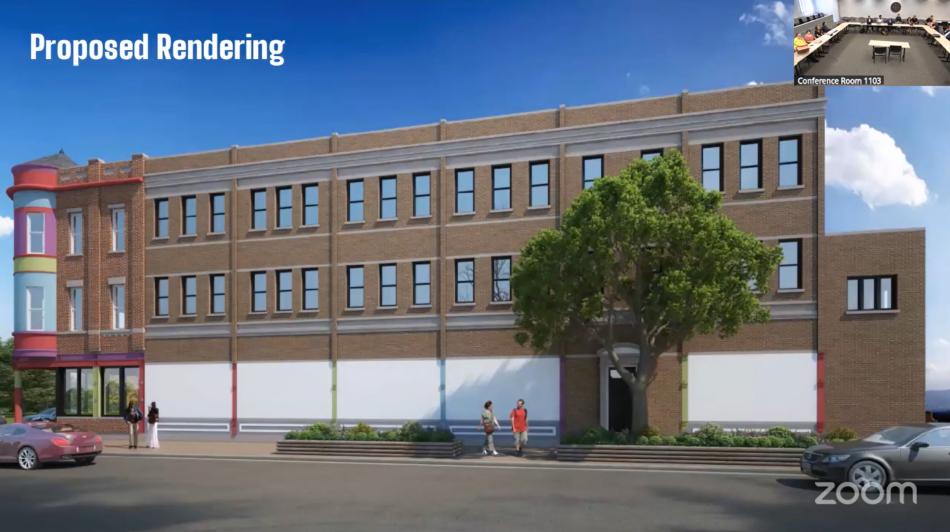The Chicago City Council has approved a proposed addition to the existing building at 458 W. Dickens. Planned by Carnival Grocery owner Arthur Paris, the existing building stands at the northeast corner of W. Dickens Ave and N. Cleveland Ave and is located within the Mid-North Historical District.
Designed by Red Architects, the redevelopment will add two stories on top of the existing one-story section of the building that stands on the center and east portions of the site. At some point in time, multiple one-story buildings were connected to the front building to create the full grocery store footprint.
On the W. Dickens Ave elevation, two former storefront sections have been infilled with plaster cladding and painted over with murals. The redevelopment continues those bays down the rest of the facade, creating new plater-clad panels with new murals planned. Existing and new metal posts separate the bays of plaster and will be extended up the facade with brick piers on the upper floors dividing up the new brick facade.
The building currently has two residential units in the existing three-story portion and will add nine new residential units in the two-story addition.
The main residential entry will be through the existing access on N. Cleveland Ave and a secondary access point will be added on the east side via the alley. To replicate typical residential entrances in the historic district, a false entrance has been added on the W. Dickens Ave elevation. A real entrance there is not possible due to support spaces that serve the grocery store.
The project recently received approval from the Permit Review Committee since the project is in a historic district. With City Council approval secured, the site will be rezoned from B3-2 to B3-3 to allow for the scope of the project. A timeline for construction has not been announced, but the project’s design is tailored to allow for the grocery store to remain open and operational during the construction.





