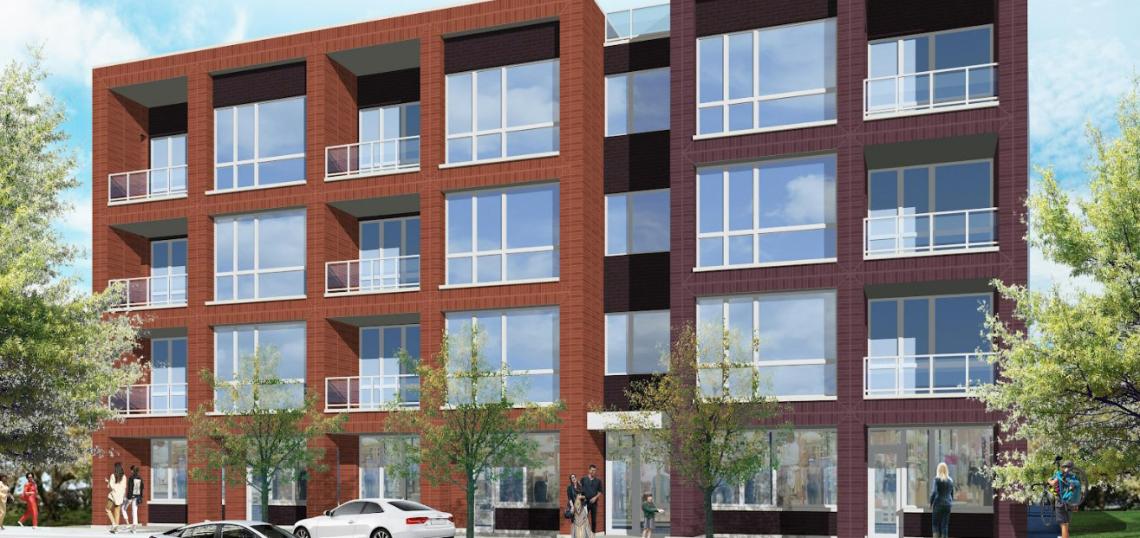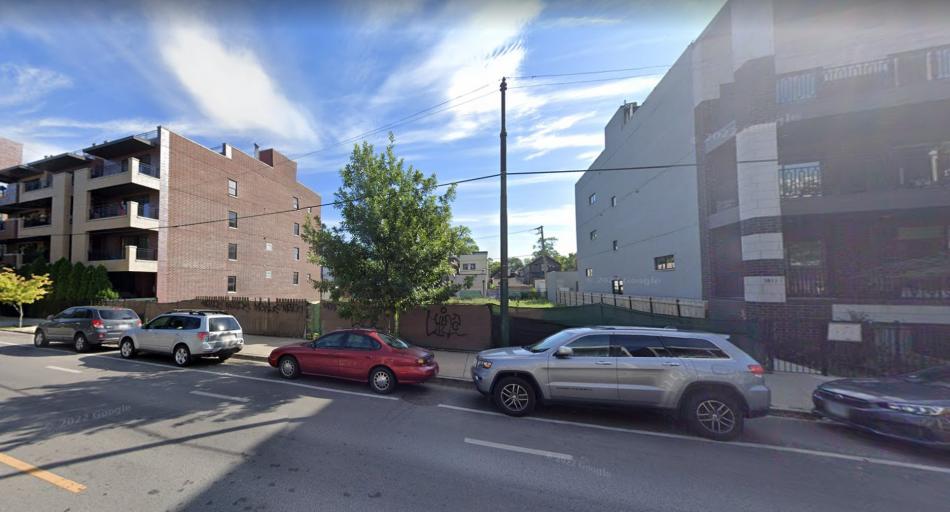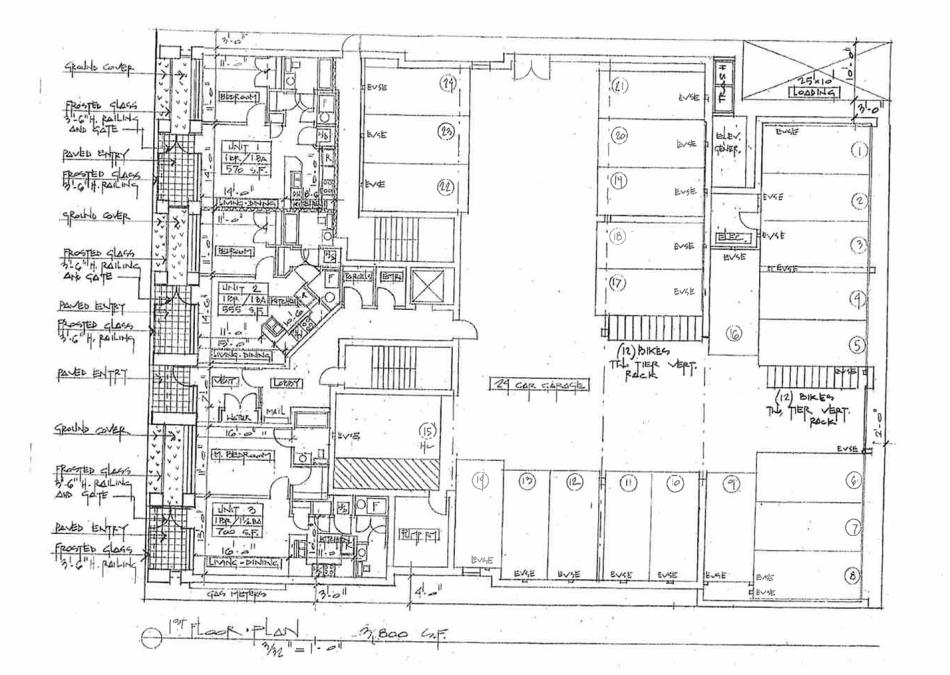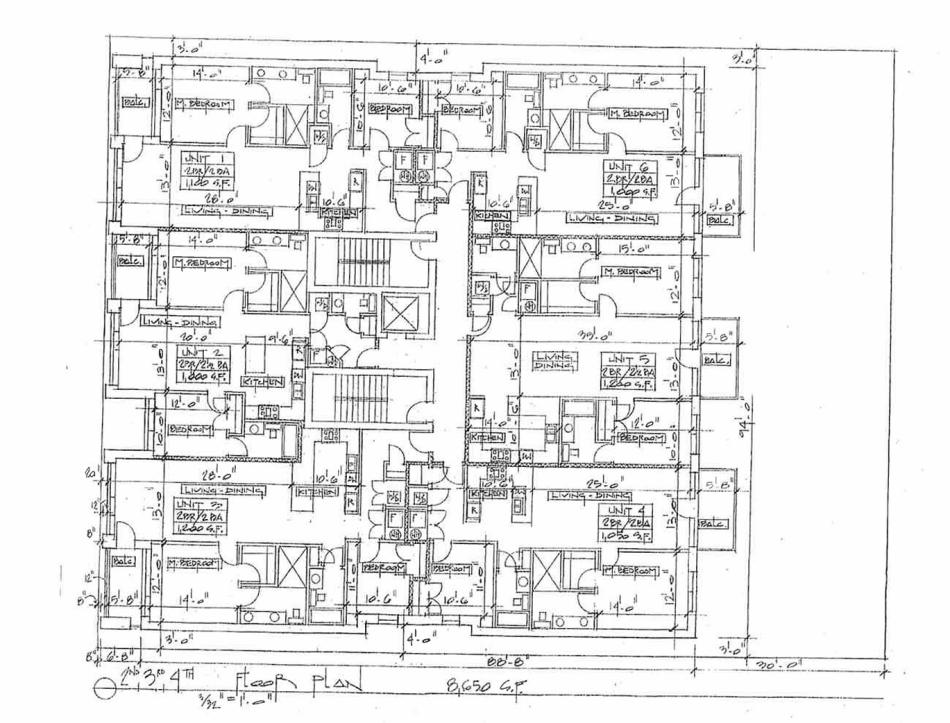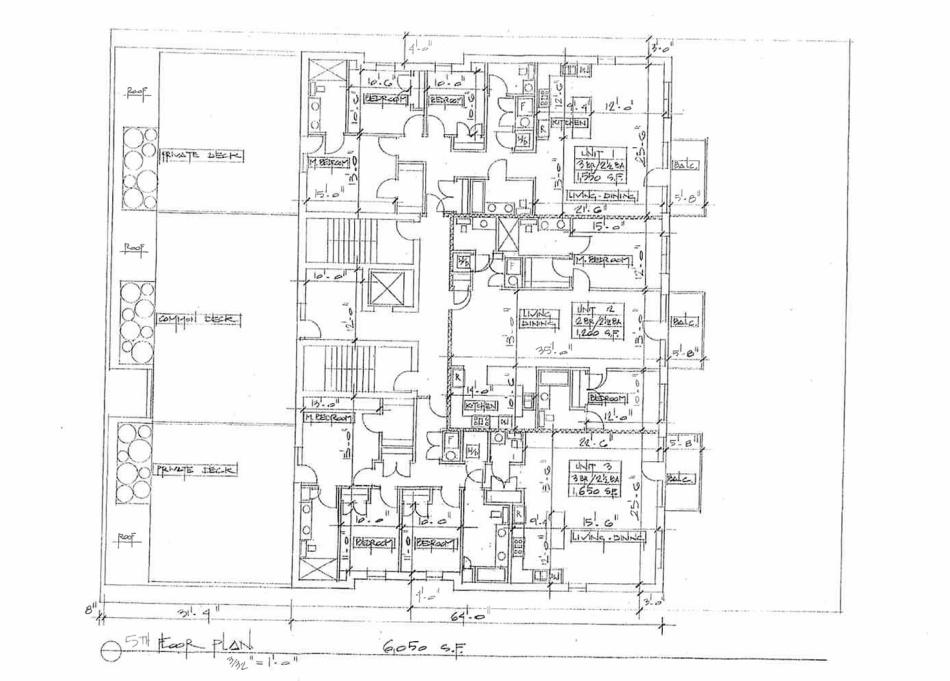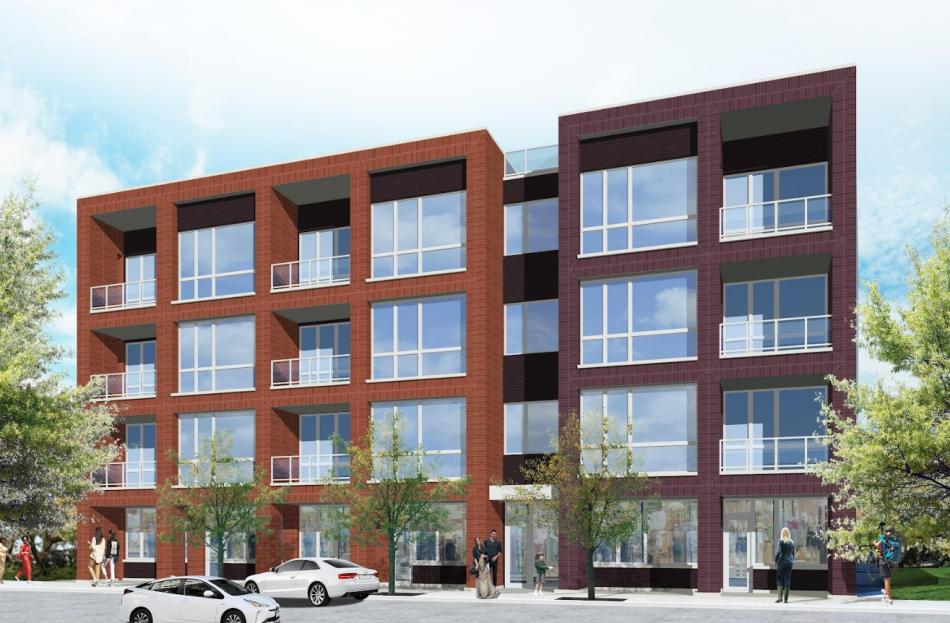The Chicago City Council has approved a residential development located at 1815 N. California. Planned by developers Stanislaw Chodak and Wes Khan, the project site is a vacant midblock property along N. California Ave near the popular 606 bike and running trail.
Designed by Hanna Architects, the new five-story building would hold 24 apartments with 24 car parking spaces and 24 bike parking spaces provided in the building. The unit mix will consist of three one-bedroom units all on the ground floor facing the street, with 19 two-beds and 2 three-beds on the upper floors. To meet affordability requirements, five apartments would be reserved as affordable.
Set to rise 55 feet, the building has been designed with a two-tone brick facade that frames the windows and balconies of each unit. The fifth floor has been setback from the property line significantly to reduce its visual while providing large rooftop decks for the three units on the fifth floor. All units will have private balconies.
With City Council approval secured, the site will be rezoned from B3-1 to B2-3. The developers can now move forward with permitting and construction.





