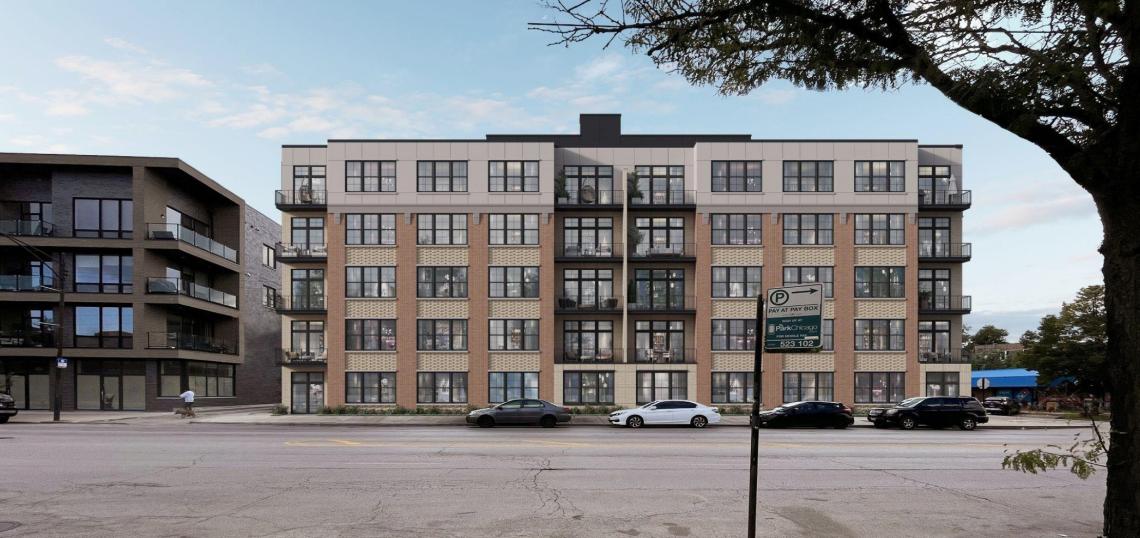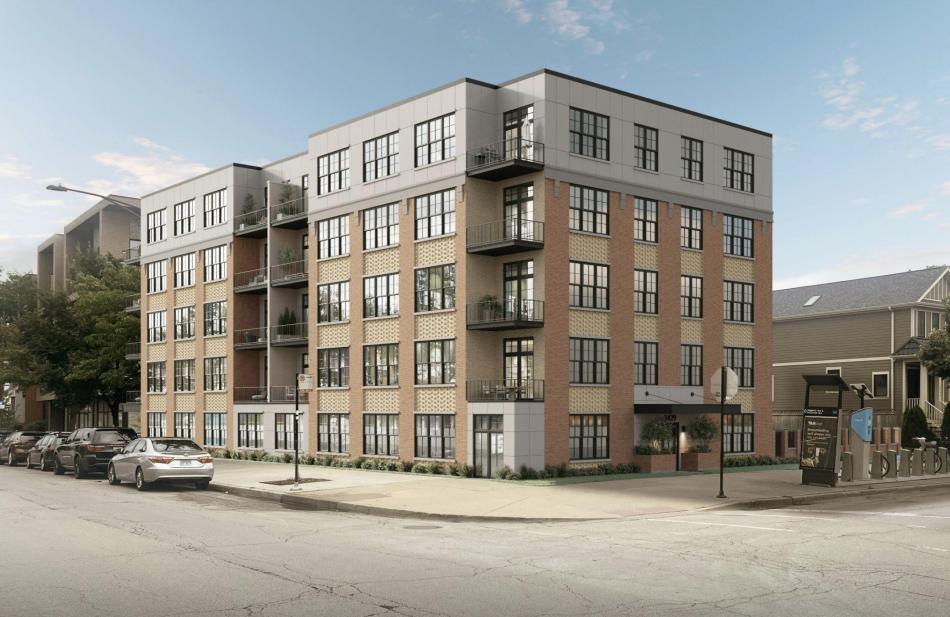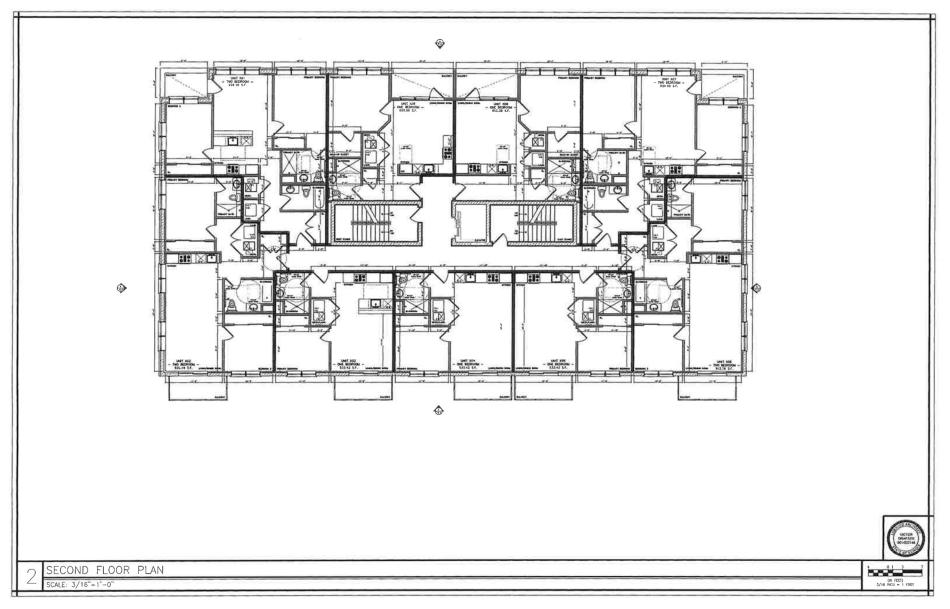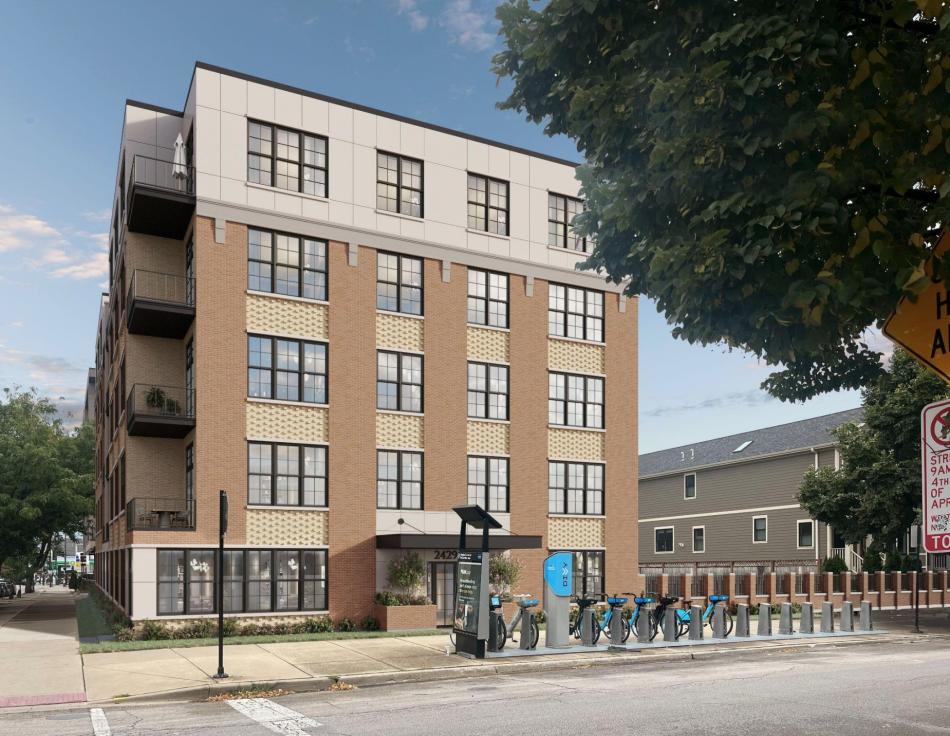The Chicago City Council has approved the proposed rezoning for a residential development at 2429 W. Fullerton. Planned by SNS Realty Group, the vacant site is located at the southeastern corner of W. Fullerton Ave and N. Campbell Ave.
Designed by Red Architects, the proposal is an all-residential building due to the lack of demand for commercial space and already empty spaces nearby. Rising five floors, the building will include 38 residential units, split into 20 one-beds, 17 two-beds, and one three-bedroom apartment. As part of the proposal, 8 of the units will be set aside as affordable. Residents will have access to 19 car parking spaces and a dedicated bike room for 38 bicycles.
The ground floor will have a community room space overlooking the corner of W. Fullerton Ave and N. Campbell Ave, with a three-bed apartment and a two-bed apartment finishing out the W. Fullerton Ave street frontage. The residential entry will face N. Campbell Ave with the bike room accessed from the lobby. Parking is located at the back of the site.
With City Council approval secured, the site will be rezoned from B3-1 to B2-3. The developer can now move forward with permitting and construction.











