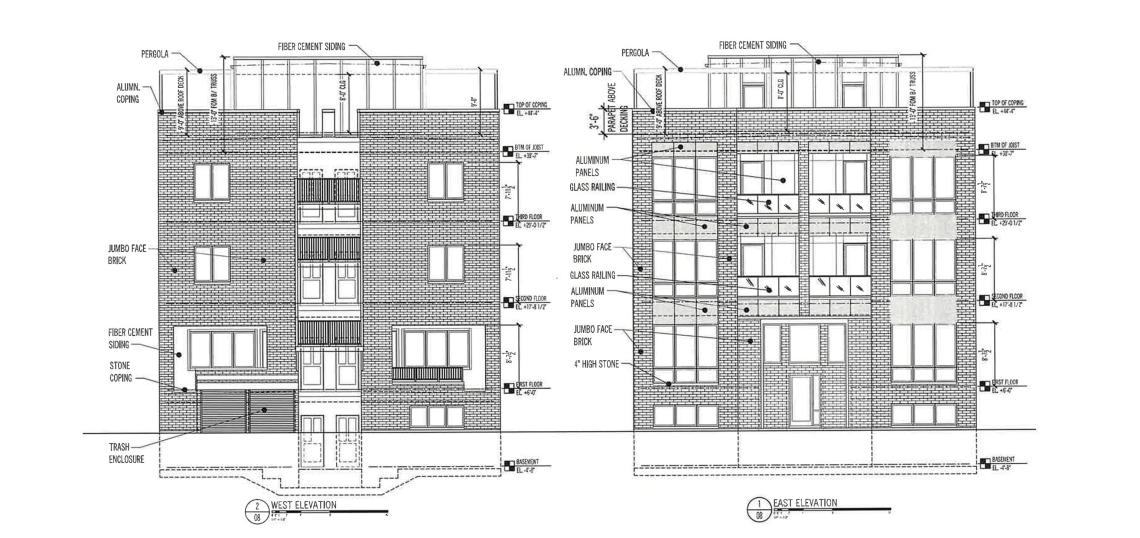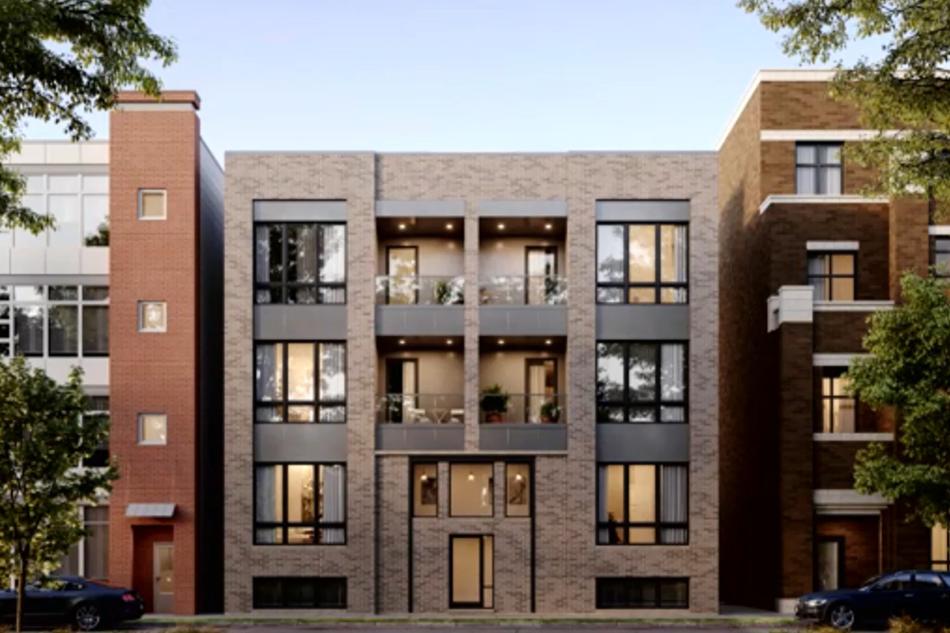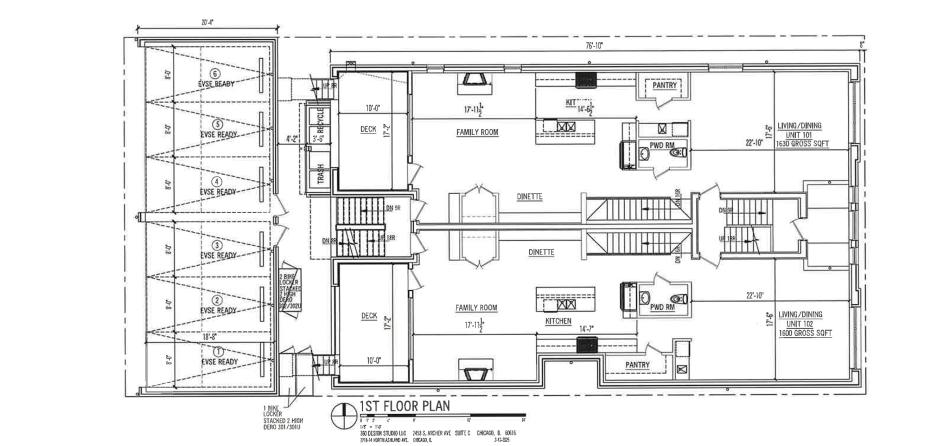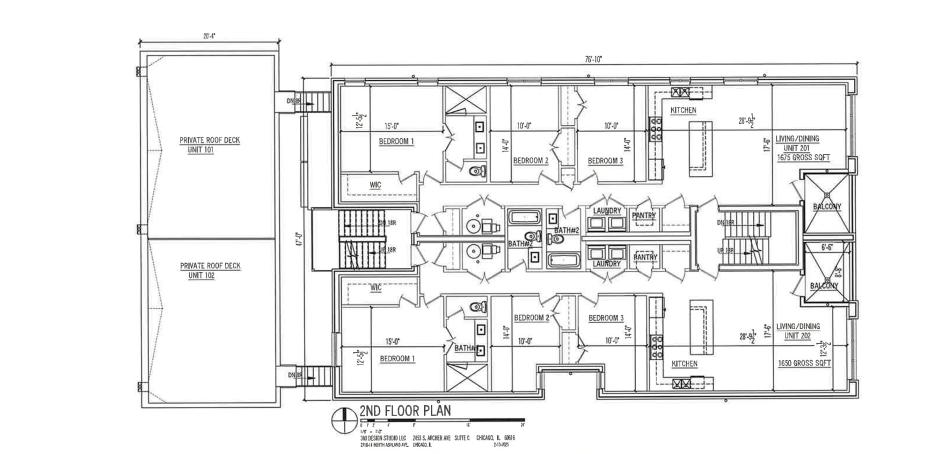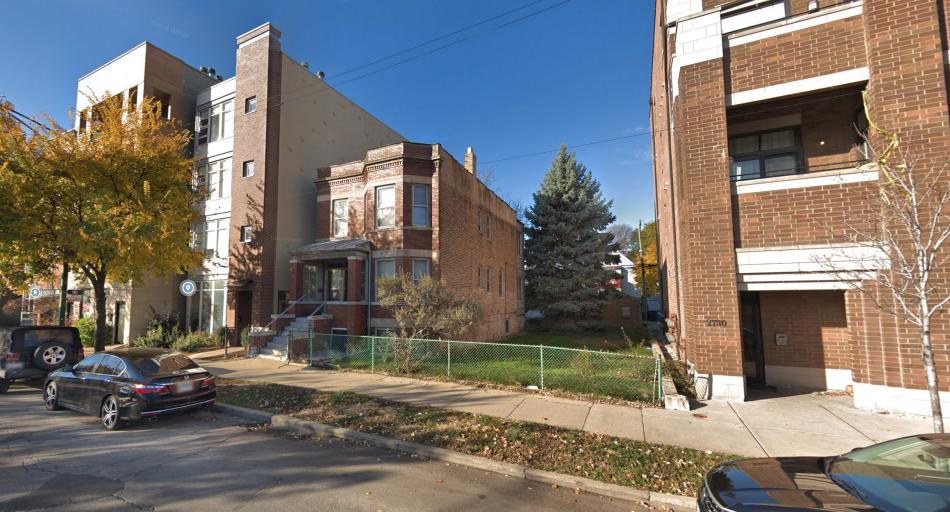The Chicago City Council has approved a residential development at 2718 N. Ashland. Planned by Platinum Homes Development, the project site is a midblock site W. Wrightwood Ave and W. Diversey Ave. The existing two-story building on the site will be demolished to make way for the new development.
Designed by 360 Design Studio, the new construction will be a three-story brick residential building with six residential units. The building’s ground floor and basement have two four-bedroom duplex downs with mirrored layouts and private decks off the back of the first floor. The second floor has two three-bedroom simplexes with front balconies. The third floor has two more three-bedroom simplexes which have access up to private roof decks above.
The project includes a masonry garage at the back of the site with six parking spaces and roof decks on top.
With City Council approval secured, the site will be rezoned from C1-2 to B1-2. The developer can now move forward with permitting and construction.





