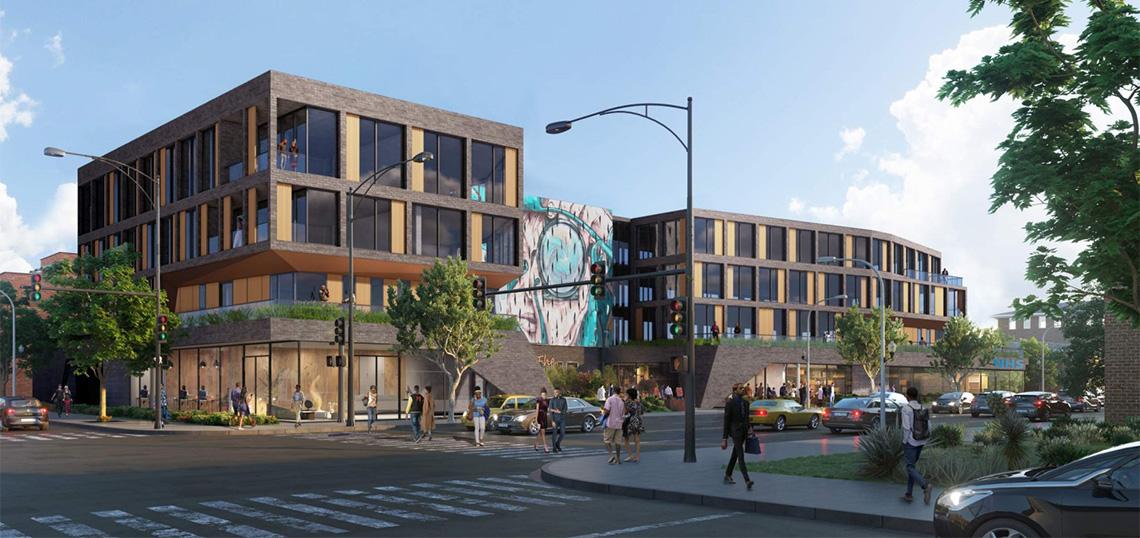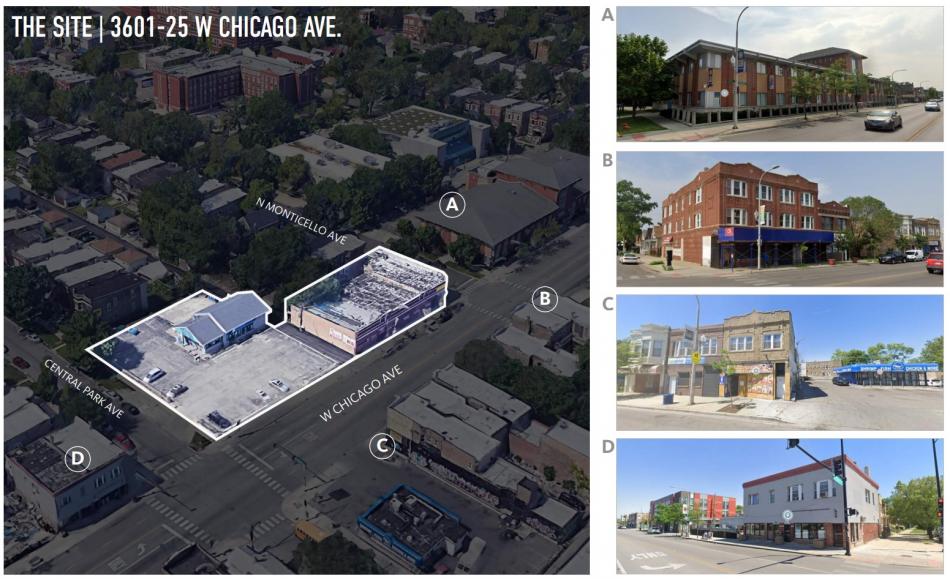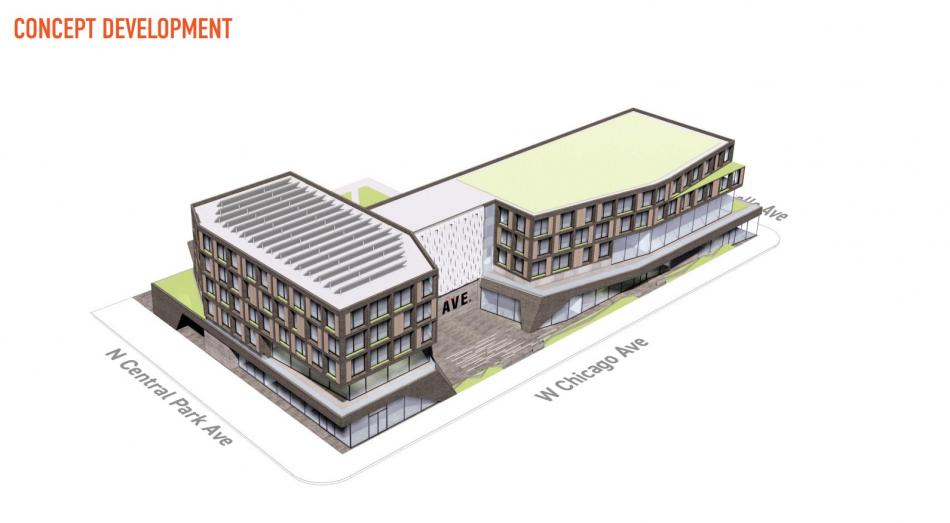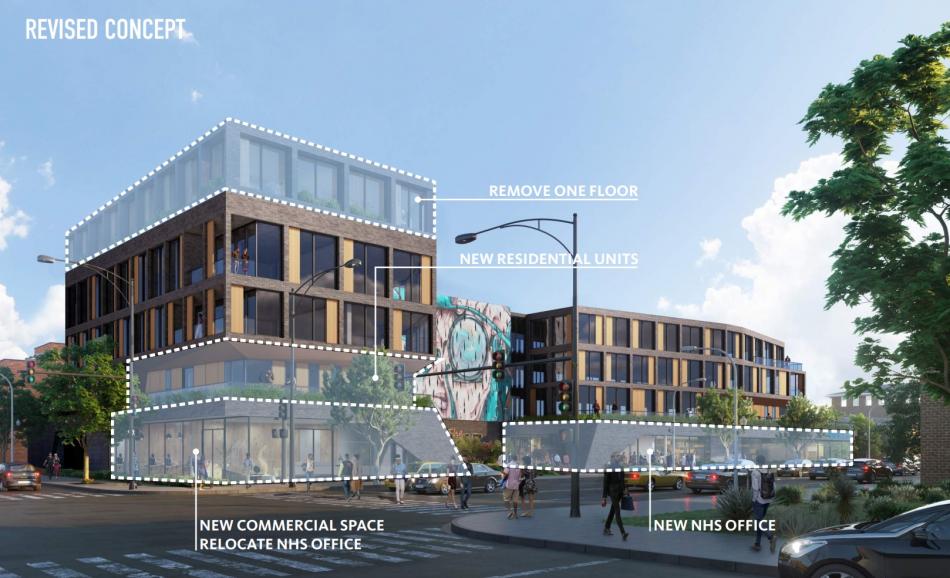The Chicago City Council has approved $18.25 million in TIF financing for The Ave. Chosen as the winner of the Chicago Ave Invest South/West RFP site back at the end of 2021, The Ave will occupy the property at 3601 W. Chicago between N. Central Park Ave and N. Monticello Ave, where it will replace the current Neighborhood Housing Services office and a one-story commercial building currently owned by the city.
Planned by KMW Communities, POAH and CEC, the four-story project will include 52 affordable apartments, 2,900 square feet of space for Neighborhood Housing Services, an innovation center measuring 2,900 square feet, and 1,800 square feet of available retail space. Parking for 32 cars will be included on the ground floor.
With Gensler and Nia Architects working on the project, the design began with the intent to avoid a simple bar building. The current scheme looks to create a longer building with multiple components. The massing holds the corners at each intersection, carves the middle of the street frontage, and draws the eye into the center plaza space.
The portion along N. Central Park Ave is the tallest portion, creating a stronger presence on one corner. The longer portion of the building is shorter and stretches towards N. Monticello Ave. Dubbed The Stoop, the public space at the center will be the feature space of the project. With Site Design Group on the project, the plaza will be designed as a multi-use space that will be overlooked by a large screen wall that will house local artwork.
Since being selected as the winner of the RFP, the design has changed due to program changes and affordability measures. The top floor of the taller volume was removed, and the NHS office space was moved from two floors of space in the taller volume over to the ground floor of the shorter volume. New residential units were added to the second floor of the taller volume. Rising 54 feet, removing the fifth floor will allow for a less expensive construction method that will make the project more affordable.
The $44.6 million project will be funded with a variety of sources, including a $500,000 private loan, $18.25 million in TIF funding, $19.6 million in LIHTC equity, $4.2 million in Chicago Recovery Plan funds, and $2 million in Bond Reinvestment earnings.
With the full funding approved for the development, the project can move forward towards beginning construction. Leopardo Construction and UJAMAA Construction will joint venture to be the general contractor for the development.












