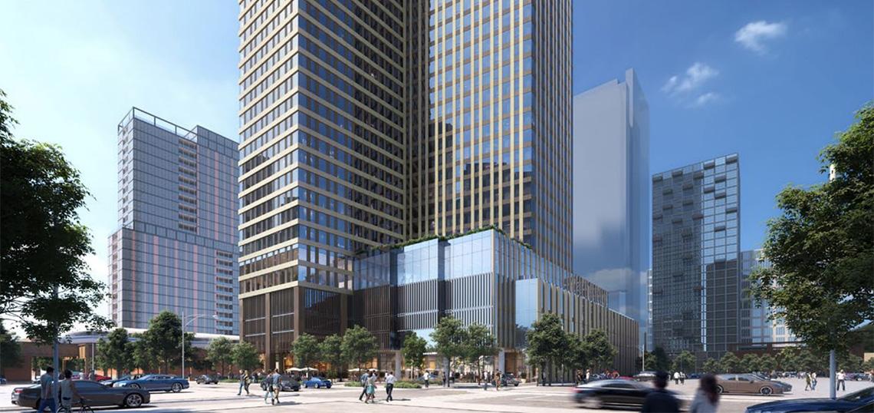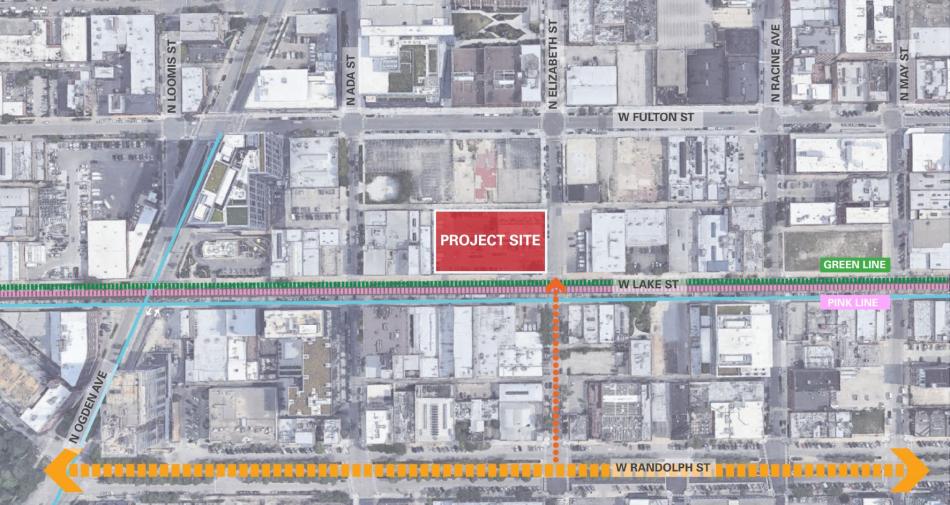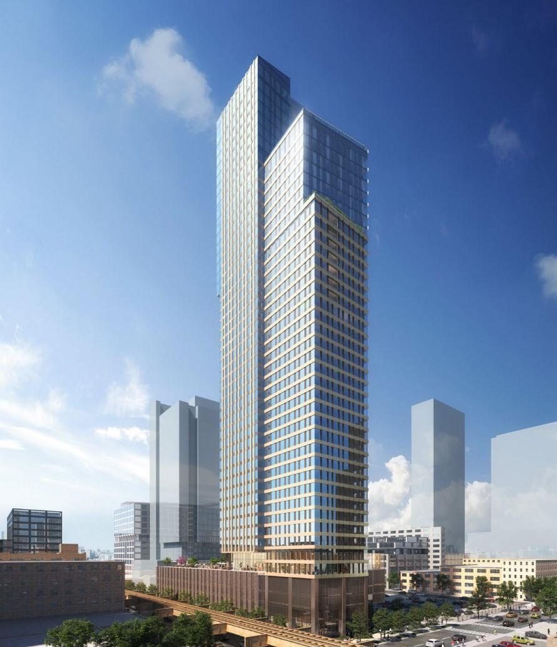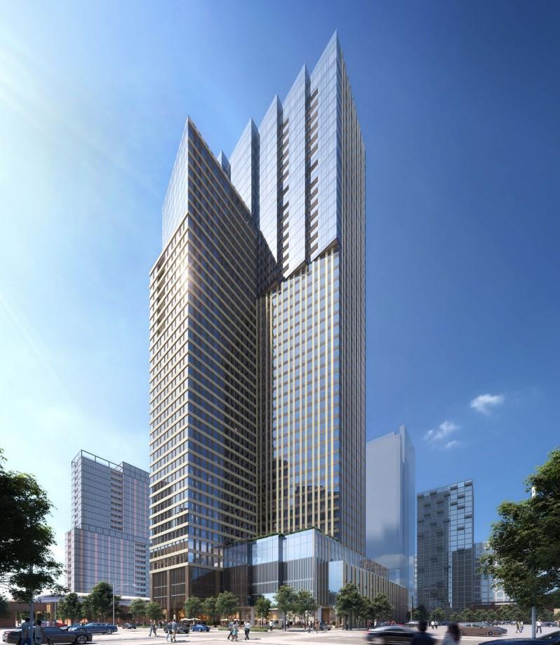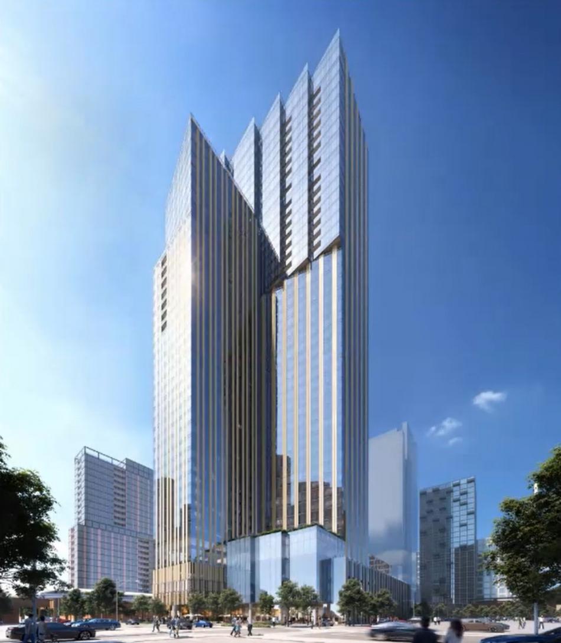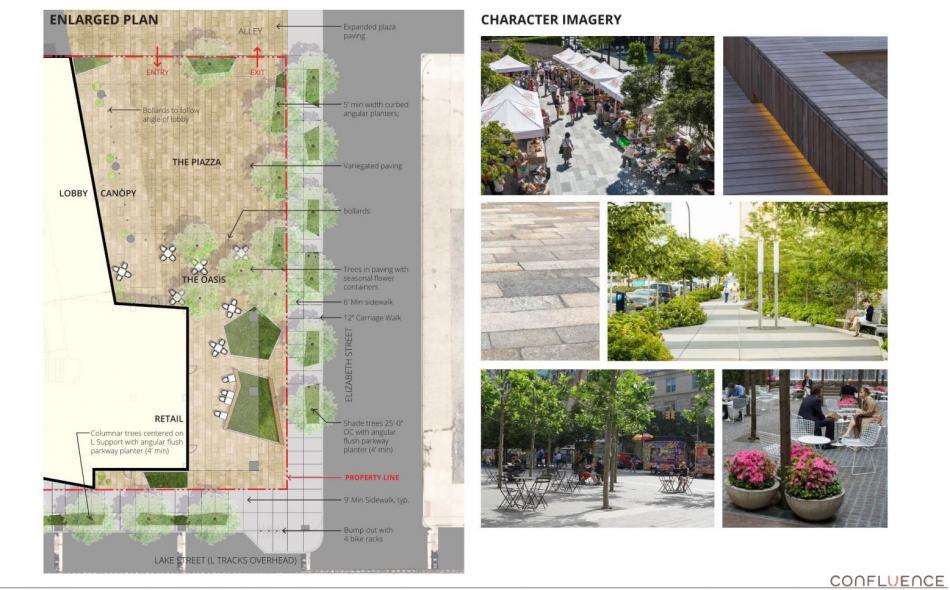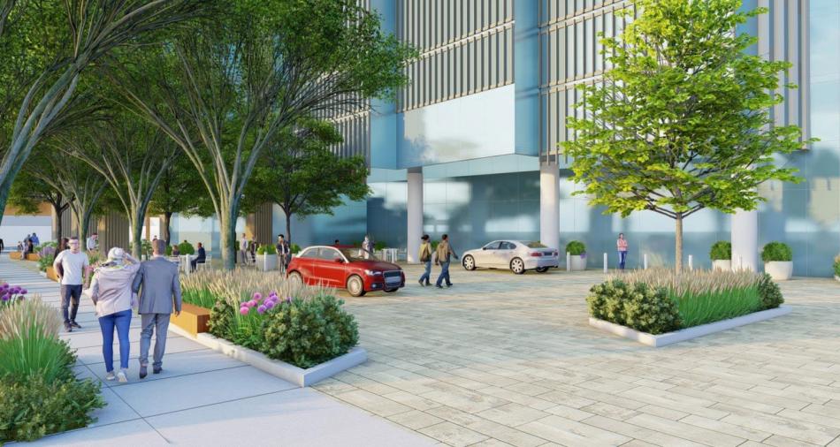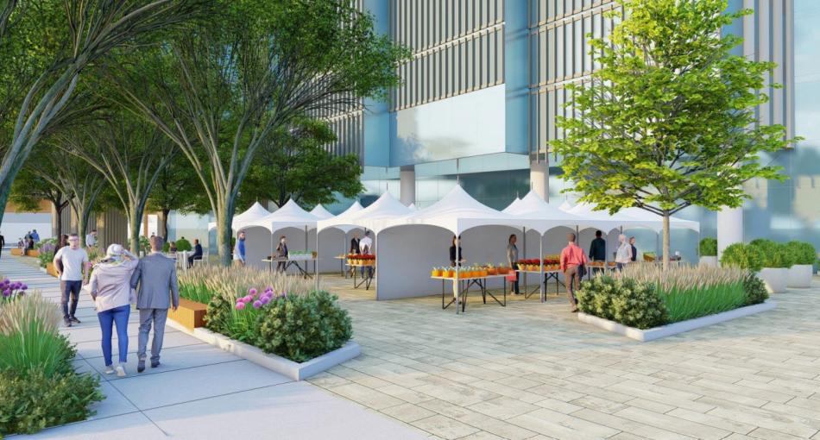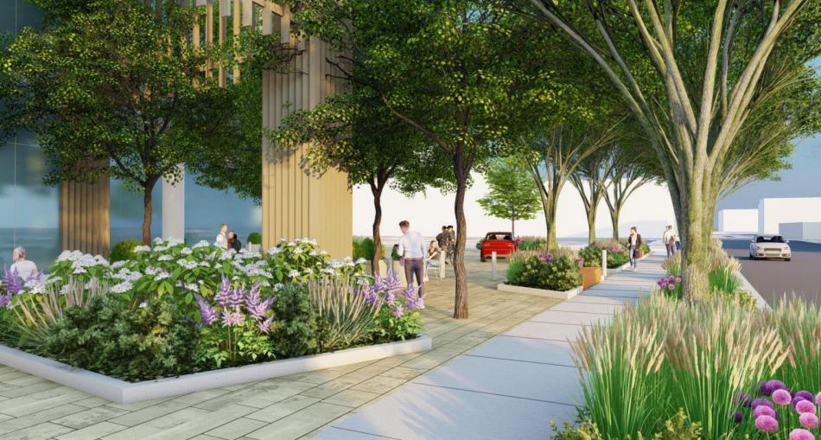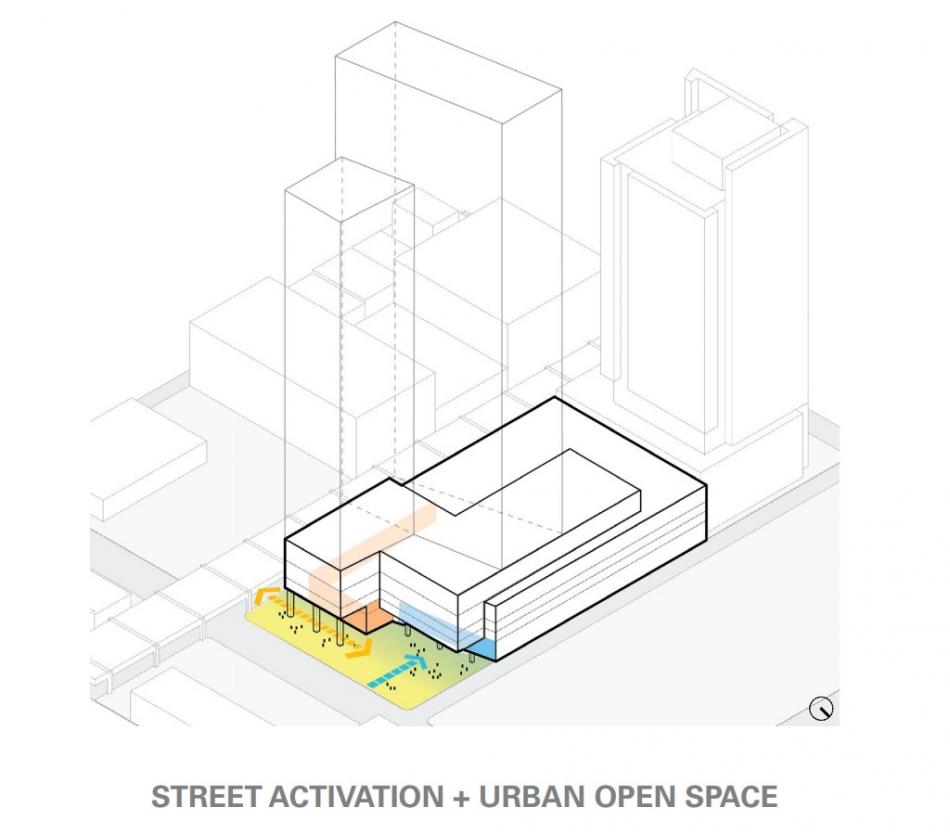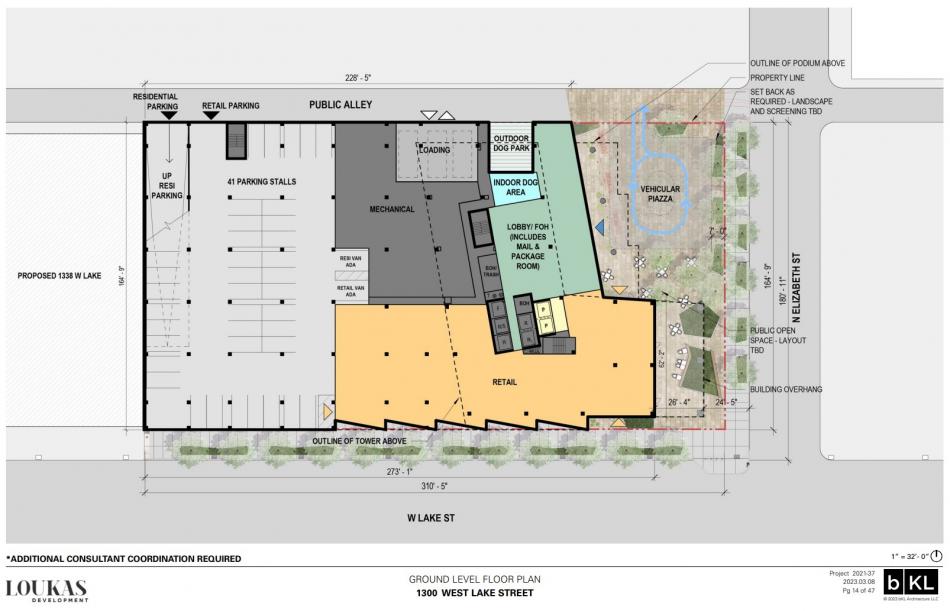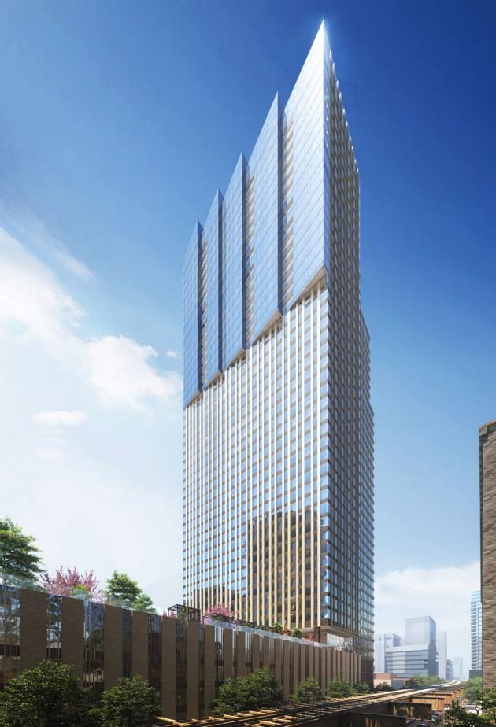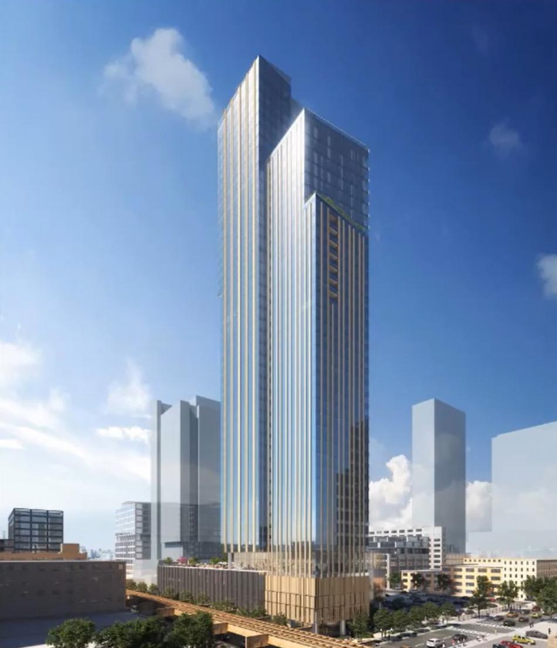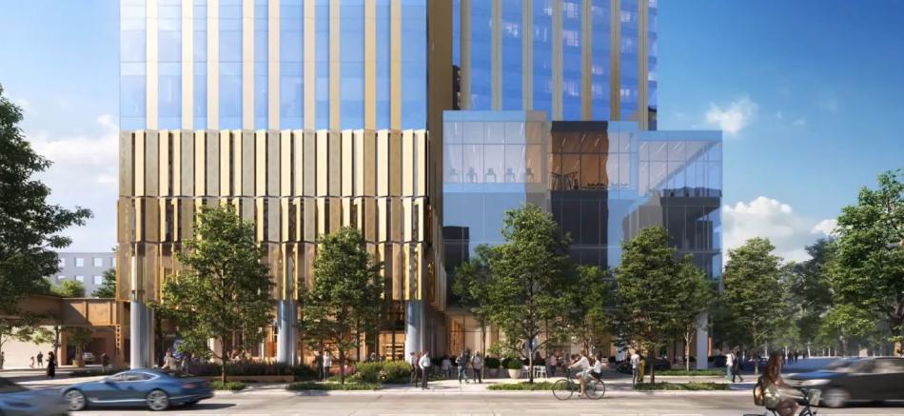The Committee on Design has reviewed a new proposal for a mixed-use development at 1300 W. Lake. Planned by Chicago-based Loukas Development, the site is located at the northwest corner of W. Lake St and N. Elizabeth St, currently the home of Peoria Packing. The new tower will rise on the same block as 1338 W. Lake, a proposal by CEDARst Companies.
Set to rise 530 feet, the new 46-story tower would contain 593 apartments and 10,000 square feet of retail space. With a four-story podium, the development will provide residents with 356 car parking spaces and 593 bike parking spaces. Amenity space will be located on the 5th floor, including an expansive outdoor deck and pool.
Designed by bKL Architecture, the building is composed of a tower massing that provides relatively large and efficient floor plates while maintaining a slender and inviting expression. The tower form is composed of two complementary volumes that are interlocked and vary in height. The volumes are splayed open instead of being a perfect 90 degrees so that the corner units have a better layout and create an interesting juxtaposition to the stark grid. A series of serrated edges reinforce the verticality of the tower, while the stepped top reduces the impression of height at the main corner.
The design team presented two options for the design of the facade, while keeping the massing the same. The first option clads the western volume in an expressed vertical metal panel, while the eastern volume has been differentiated with an expressed horizontal metal panel. The second option switches out the horizontal metal paneling for more vertical metal paneling but differentiates the two volumes by using a different spacing and profile of metal panel. Both options clad the top of the tower in glass with a serrated profile, with the podium clad with brick masonry and metal screening along W. Lake St.
At the base of the building, the public realm has been designed with a large amount of open green space along N. Elizabeth St. Removing all the curb cuts, vehicular access will be from the alley with a drop-off piazza at the northeast corner of the site along N. Elizabeth St that gets the car traffic off the street. The ground floor retail space will occupy the corner of the building along W. Lake St, articulated with a serrated facade that brings the design moves of the tower’s glass portion down to the public realm.
With landscape architect Confluence on board, the site design works to mitigate the noise of the L with a dynamic streetscape that locates the primary pedestrian area at the northeastern corner of the site, creating a more pleasant pedestrian experience. The planters pick up on the angular parti of the architecture and ebbs and flows for a dynamic experience. Along the alley, the piazza is a vehicular drop-off space that has been designed to be flexible for potential pedestrian and community uses.
Just to the south of the piazza is a pedestrian space with moveable planters and seating which connects to dedicated retail seating space that is covered underneath the eastern volume of the tower. Integrated planters and seating create an inviting landscape corridor along N. Elizabeth St that will be filled with adaptive and native plantings.
The discussion opened with Renauld Mitchell who pointed out that the current plan of bringing cars onto the site seems to be at odds with the notion of multi-use pedestrian space they described. Mitchell questioned whether the piazza would really get used the way the design team is aspiring to. The design team responded that his concerns are valid, and they’ve been concerned with designing the space so it doesn’t feel just like a drop-off and that it can feel like a space for both pedestrians and vehicles. With a big site, accessing this drop-off from the alley removes all curb cuts while bringing traffic off the street. According to the design team, the concern of public safety would be a management issue for controlling the use of that space.
Juan Moreno chimed in next to say the design dedicates a lot of space to the car and questioned whether they could move the tower further east and make an internal court for the car to the west of the tower’s footprint. Moreno also commented that the design currently turns its back on the L tracks and that the team should explore opportunities to put more active uses against the L tracks instead of parking to interface with L riders passing by.
Hana Ishikawa joined the conversation, adding that the plaza should be more activated with more of the restaurant/retail space flowing into it so the community can come right up to it. Ishikawa thought that the design would want an urban condition with the opportunity of more height under the overhang to celebrate the entry sequence of people coming off of W. Lake St. She also worried about the driveway next to the sidewalk, that without a curb this could be a dangerous situation for children crossing as cars enter and exit. The design team responded that they would look at strengthening the portal connection from the corner up to the piazza, and, in terms of porosity, they are playing with the limits of the landscape ordinance to buffer the piazza from the sidewalk.
John Ronan wondered if there was a good reason why the design team did not extend the retail space along the entire length of W. Lake St. The team from bKL responded that the current design looks to keep a certain square footage to avoid another loading dock as well as to make sure its rentable. Ronan pointed out that retailers would generally want more street frontage rather than less and suggested making the retail space thinner and longer to face the entire street front of the building. The team from bKL pushed back on the idea, saying that the 60-foot retail depth was ideal for leasing, but would study the possibility of making a thinner retail space that covers the entire frontage.
Brian Lee spoke next, questioning what the development actually contributes to the neighborhood. Lee said he didn’t understand the story behind the project and that the development needs a bigger idea. Turning his attention to the facade, Lee posited that the facade seemed like an uninspired collage of different elements, and that it can’t just be decoration but should reinforce a bigger idea.
Sara Beardsley chimed in at the end to express concern over the lack of coherence in the facade design, with an expression that seems to change arbitrarily and make the building look top heavy. Beardsley encouraged the design team to rethink the facade and figure out how to make it more unique or special, but also more coherent.
To allow for the new tower, the developer is seeking to rezone the property from M2-3 to DX-7, with an overall Planned Development designation. To allow for the density, a payment will be made into the Neighborhood Opportunity Fund to receive an FAR bonus of 4.5. Approvals will be required by the Chicago Plan Commission, Committee on Zoning, and City Council.




