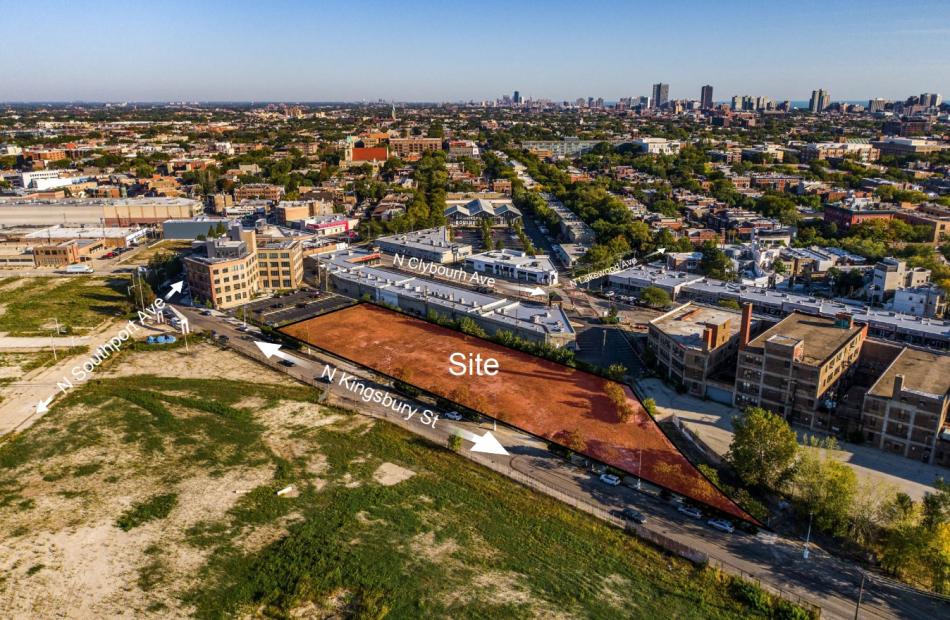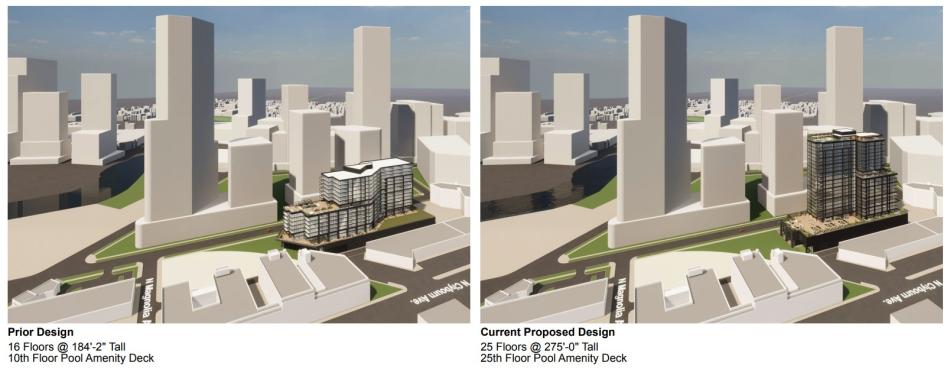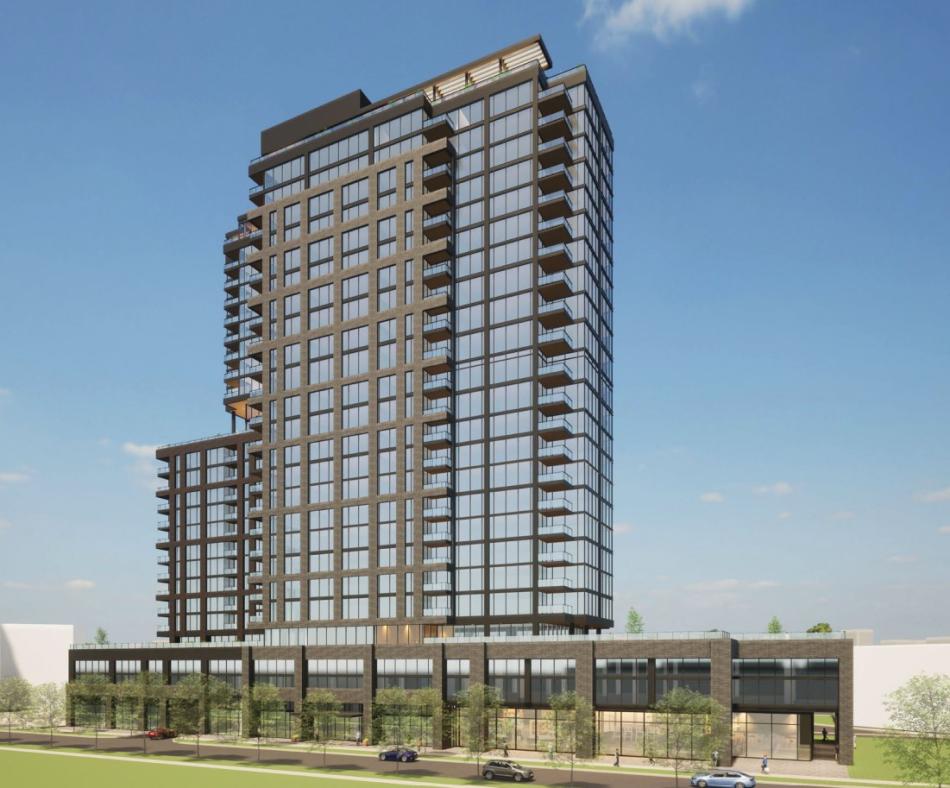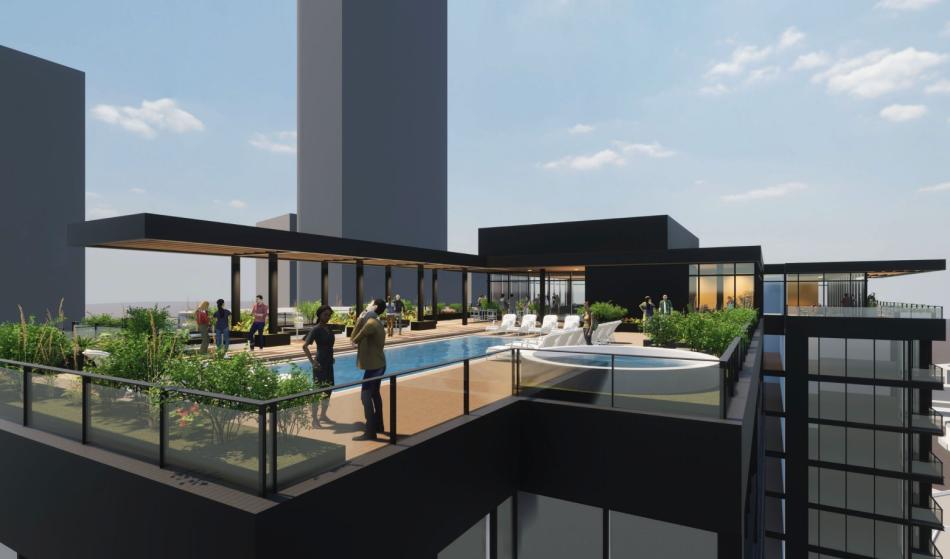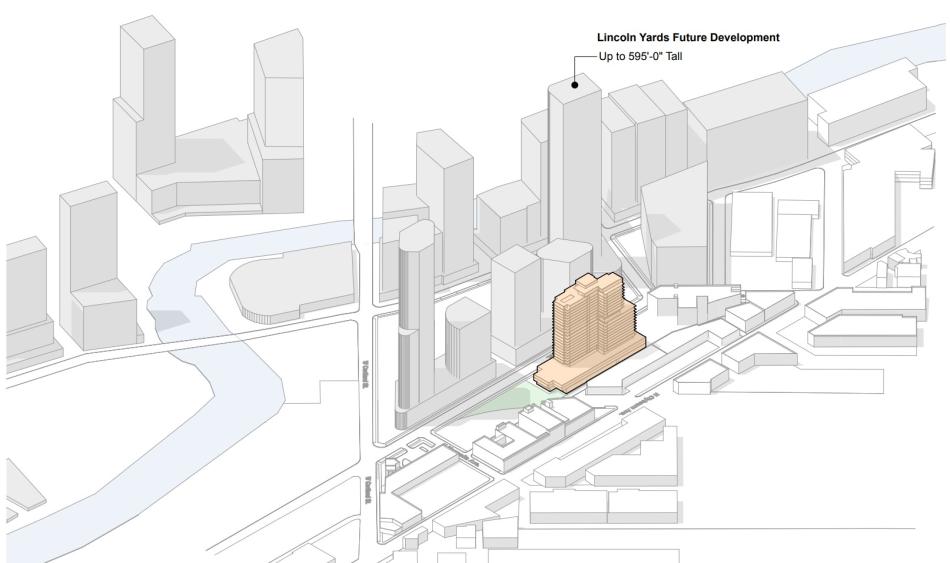The Committee on Design has reviewed Sterling Bay’s proposal for a mixed-use tower at 2033 N. Kingsbury. Originally announced in September 2022, the project site is directly across the street from Lincoln Yards North. With a combination of low-rise retail buildings and parking lots surrounding the site, the tower will be a middle ground between the new high-density towers of Lincoln Yards and the low-rise neighbors along N. Clybourn Ave.
Designed by Pappageorge Haymes Partners, the development was originally conceived as a 15-story residential tower that would stand 167 feet tall. In response to feedback, the tower was condensed and received a height increase, resulting in a 25-story, 275-foot-tall scheme. The project would have 359 residential units, 8,600 square feet of retail, 200 parking spaces, and 359 bike parking. Outdoors, the revised scheme increased the planned open space from 13,000 square feet to 22,000 square feet.
The new design has increased the amount of air space around the tower and was pulled back to allow for a visual connection to the Lincoln Yards parkland from the Clybourn corridor. The massing steps back as it rises and offsets in plan to break up the scale of the building. At the base, the podium stands three stories tall to accommodate the planned 200 parking spaces on two floors. The facade has been designed with a residential character, using a gridded facade made up of brick and glass with aluminum slab edge covers.
On the ground floor, the residential parking access is via a curb cut on the north end of the frontage along N. Kingsbury St to reduce pressure on the alley which is currently used for loading and trash pickup from the retail center along N. Clybourn Ave. The 8,600 square feet of retail is located at the south end of the frontage wrapping around to face the green space, with the residential lobby in the center of the ground floor. A setback of 21 feet at the retail space will allow for covered outdoor dining if the space is filled with a food service tenant.
Jeanne Gang began the discussion by questioning the glass railings at the amenity decks with landscaping. The design team responded that they will be meeting the bird-friendly ordinance and the railing material may change through the design process. Gang clarified that glass itself wasn’t the problem, but that they would need to add a frit pattern regardless of the adjacency to the greenery to protect migratory birds. The design team committed to using a bird-safe glass solution or changing to a different material that wouldn't risk bird strikes.
Casey Jones chimed in next to commend the team on shrinking the building footprint and going taller with the tower. Jones followed it up with a comment that he felt the tower was not the best architectural addition to the city and hoped there would be greater refinement of the tower as the design progresses. The design team responded that the point was well-taken and they have a fair amount of work ahead of them to make refinements.
Eleanor Gorski mentioned that the wall facing the alley is currently a solid wall and would be visible over the retail strip mall from N. Clybourn Ave. Gorski urged the team to think about what that wall would be as it stands visible for an unknown amount of time before that retail center would potentially get redeveloped. While the design team also acknowledged that the retail center may eventually get redeveloped, they agreed that they don’t like to build blank walls and will get to refining that facade as they progress with the design.
Andre Brumfield commented that he felt the taller building responded better to the context and that this revision is an improvement from the original scheme. Brumfield followed that up by saying that he felt it would improve the design if they brought some of the softening of the original massing into the current design.
Maria Villalobos finished the comment portion by asking what was driving the size of the podium. The design team responded that the podium is three floors to accommodate the 200 parking spaces and it may be able to shrink but not by much. Villalobos asked whether the parking count is a requirement or preference, to which the design team responded that it was a preference based on what the team thought market demand would be.
With the input from the Committee on Design, the developer and architects will continue their work with DPD and likely revise the design before moving forward in the approval process. With a rezoning from M2-2 to B3-5 and a Planned Development requested for the site, the development will need approvals from the Chicago Plan Commission, Committee on Zoning, and City Council.






