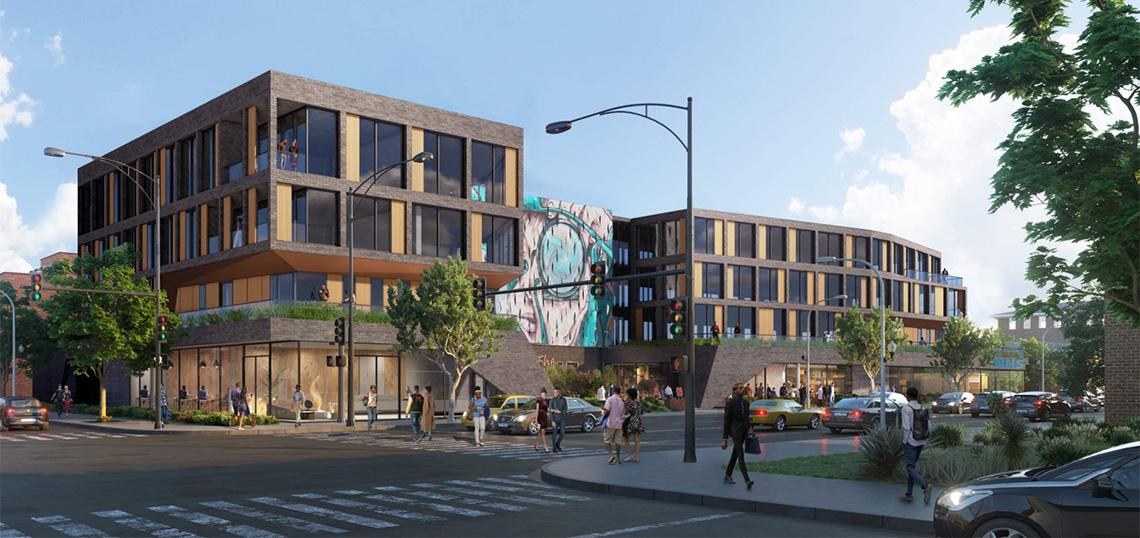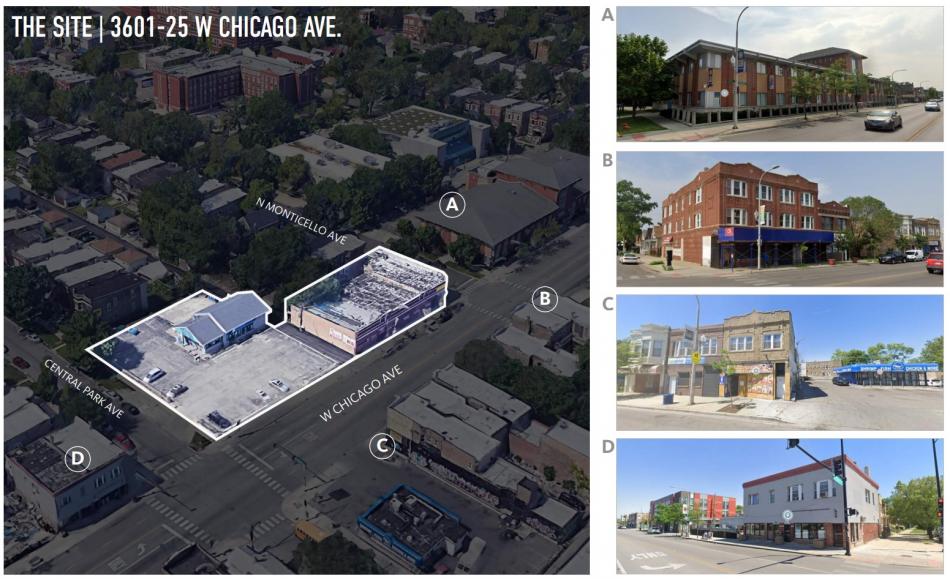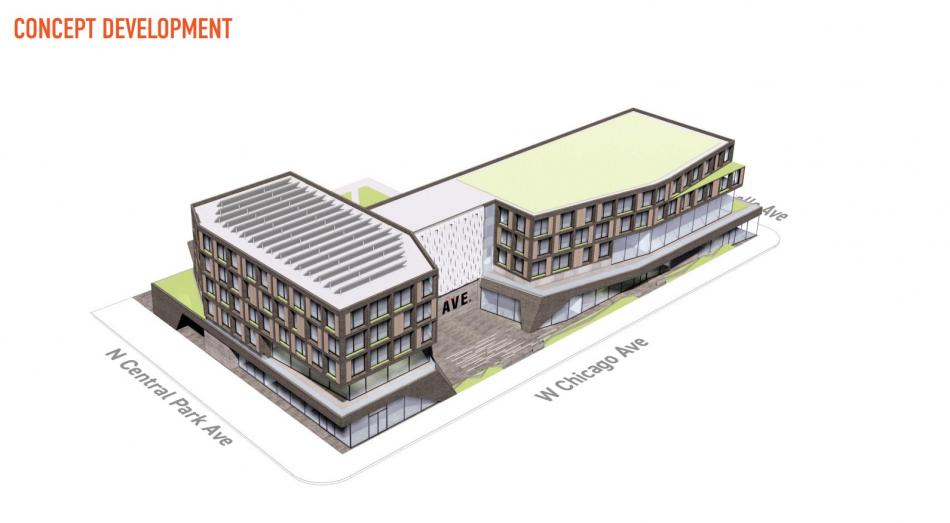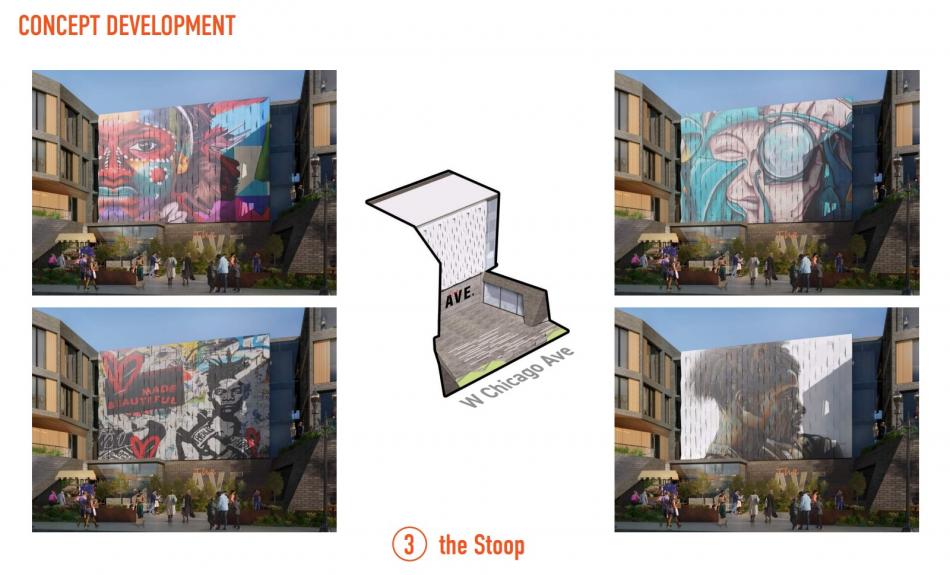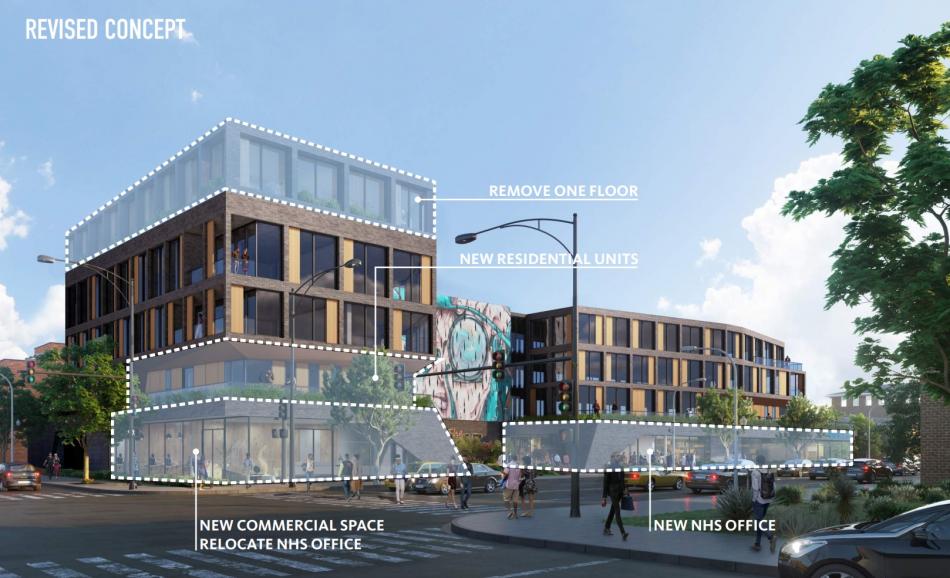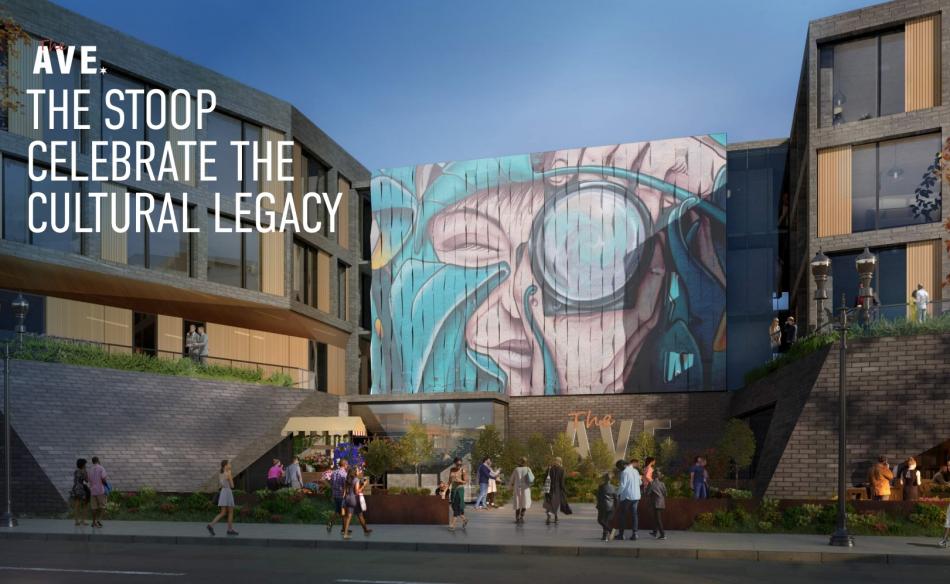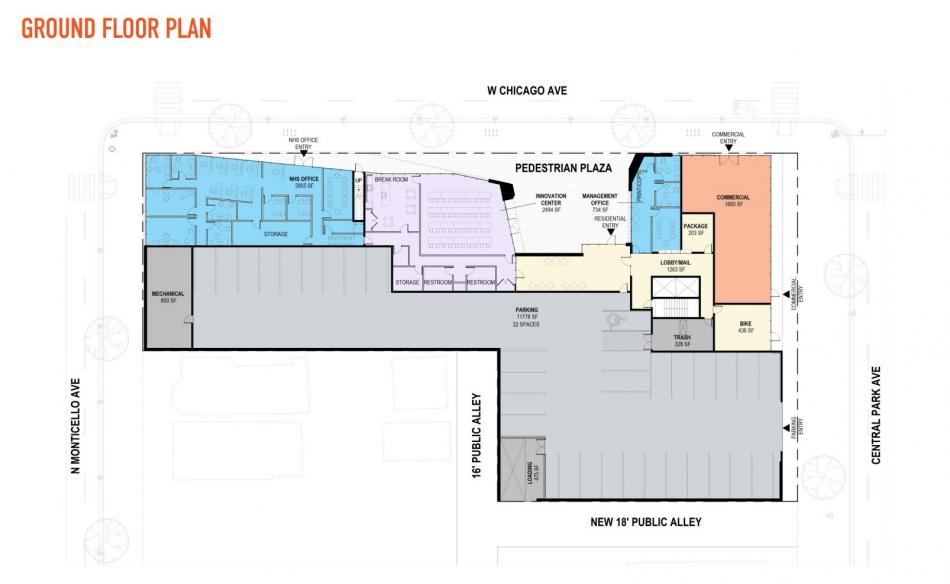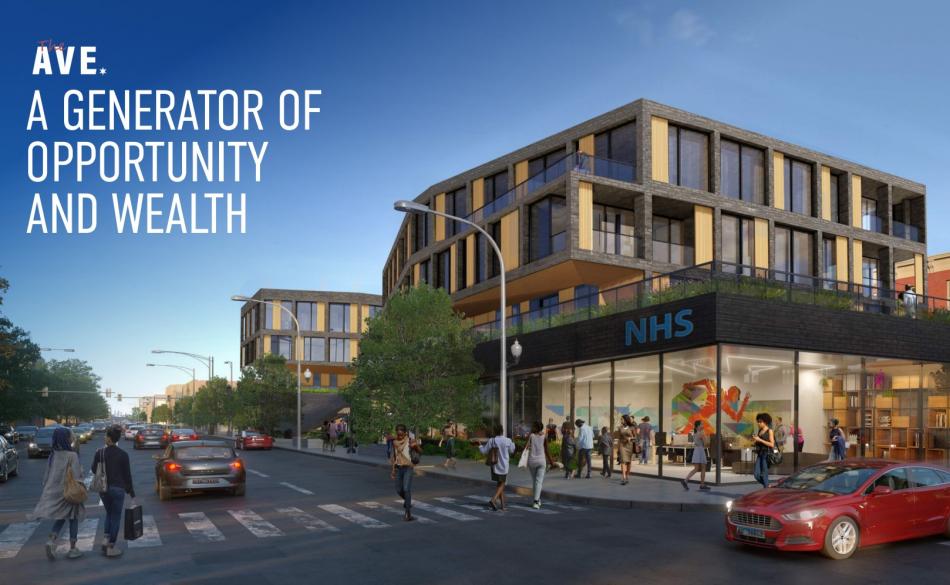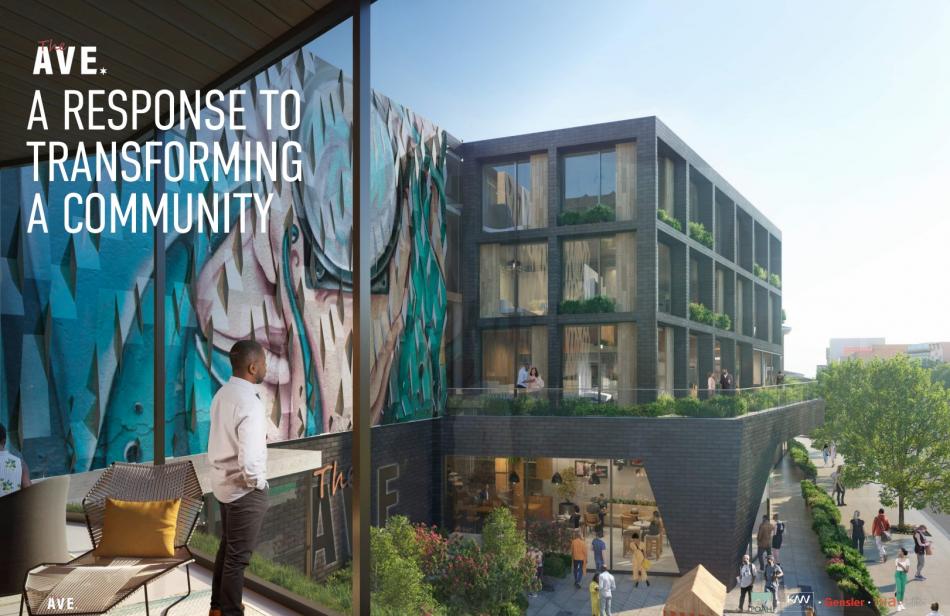The Committee on Design has reviewed The Ave. Chosen as the winner back at the end of 2021, The Ave will occupy the RFP site along W. Chicago Ave between N. Central Park Ave and N. Monticello Ave, where it will replace the current Neighborhood Housing Services office and a one-story commercial building currently owned by the city.
Planned by KMW Communities, POAH and CEC, the four-story project will include 49 affordable apartments, 2,900 square feet of space for Neighborhood Housing Services, an innovation center measuring 2,900 square feet, and 1,800 square feet of available retail space. The building’s unit mix will consist of 19 one-beds, 27 two-beds, and 3 three-beds. Parking for 32 cars will be included on the ground floor.
With Gensler and Nia Architects working on the project, the design began with the intent to avoid a simple bar building. The current scheme looks to create a longer building with multiple components. The massing holds the corners at each intersection, carves the middle of the street frontage, and draws the eye into the center plaza space.
The portion along N. Central Park Ave is the tallest portion, creating a stronger presence on one corner. The longer portion of the building is shorter and stretches towards N. Monticello Ave. Dubbed The Stoop, the public space at the center will be the feature space of the project. With Site Design Group on the project, the plaza will be designed as a multi-use space that will be overlooked by a large screen wall that will house local artwork.
Since being selected as the winner of the RFP, the design has changed due to program changes and affordability measures. The top floor of the taller volume was removed, and the NHS office space was moved from two floors of space in the taller volume over to the ground floor of the shorter volume. New residential units were added to the second floor of the taller volume. Rising 49 feet, removing the fifth floor will allow for a less expensive construction method that will make the project more affordable.
The building will be clad in a gridded brick facade with wood veneer accent panels and aluminum windows. At the ground floor, angled walls will also be clad in brick. Second floor residential units will have balconies that overlook the street and plaza.
The discussion opened with Lesley Roth who liked the geometry of the building but commented that the angled walls needed refinement. Roth followed up with a comment that the second-floor facade still looks like office fenestration and needs to be coordinated with the new residential program behind it.
Sara Beardsley chimed in next to comment that the treatment of the massing was subtle but interesting and thought the feature wall was really nice. Beardsley said that the fortress-like walls at the ground floor could use more refinement.
Brian Lee spoke next, asking if the design team considered having the parking garage access be from the alley. The development team responded that they did look at it but opted for a curb cut on N. Central Park Ave due to some concerns about overloading the alley which currently serves the residential neighborhood of single-family homes and two-flats. Lee felt the building was a good example of a well-planned mixed-use development and asked if they considered building taller to get more units. The development team said that 44 units was the original target (the building will now hold 49), and when the program was refined, they were able to fit everything in four floors and use a more affordable construction type.
Renauld Mitchell echoed the sentiments of the others and felt the project was well thought out. Mitchell asked whether the second-floor balconies were a remnant of the earlier scheme or if the intent was to preserve the look now that it is residential. The design team responded that they liked the reveal between the ground floor and upper floors, but it was a fair comment that it needs to look less commercial.
With the Committee on Design review complete, the project will continue through the DPD review process. The project is reportedly proceeding under the existing zoning designation but will need city approval for acquiring the city-owned land and if the project ends up requesting city funding. A timeline for construction is currently unknown.





