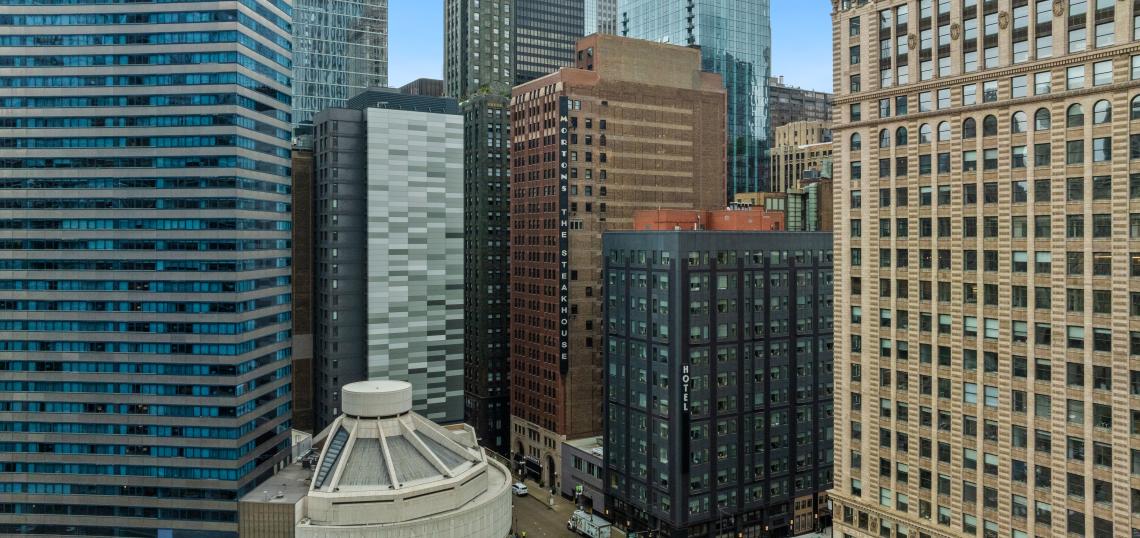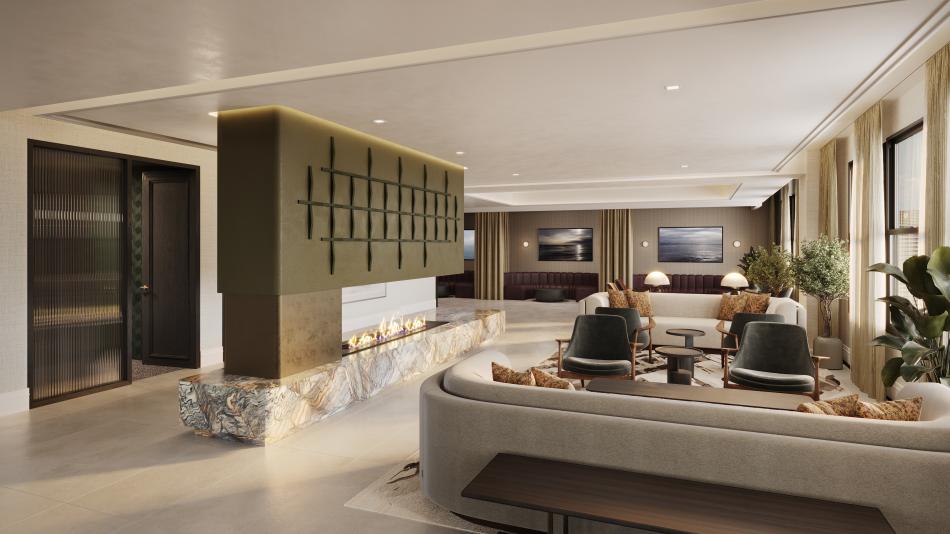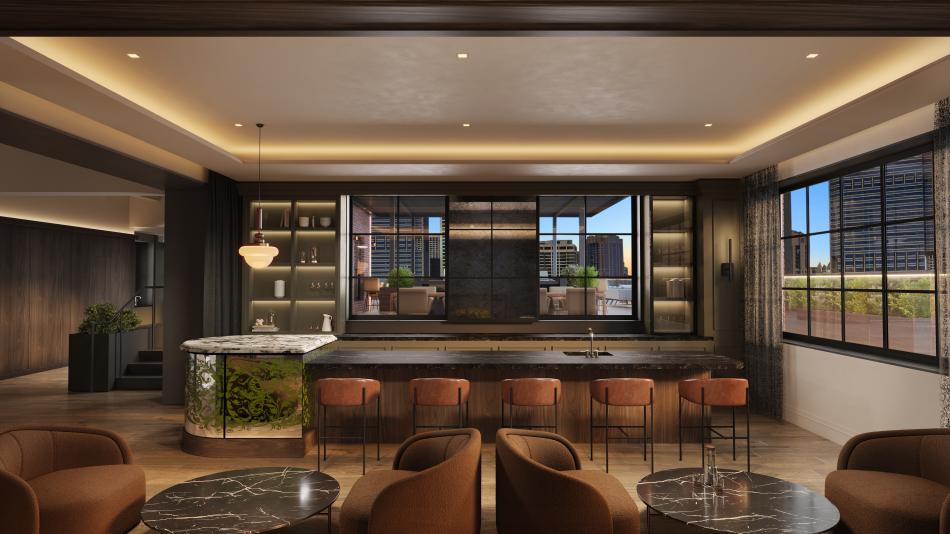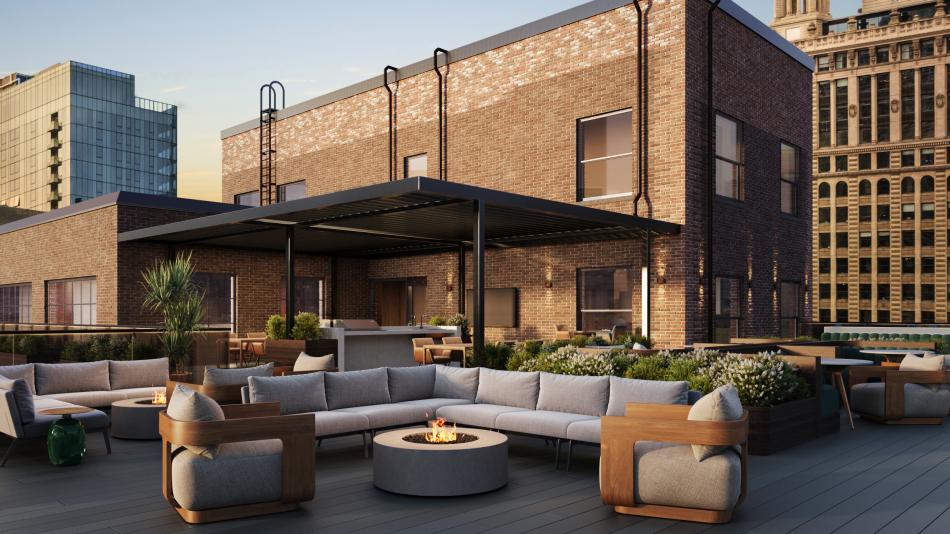Construction has begun on the office-to-residential conversion of Wacker Place, a 25-story, 248,000-square-foot art deco tower at 65 E. Wacker in downtown Chicago. Planned by Mavrek Development and ACRES Capital, LLC the building at the intersection of E. Wacker Pl and N. Garland Ct was originally constructed in 1928 as the Millinery Mart Building.
Designed by Pappageorge Haymes Partners, the building will receive a comprehensive renovation and modernization effort that will honor its historic character while introducing modern design elements and resident-focused features. The project team is restoring the building’s historic façade, including removal, replication and reinstallation of terra cotta ornamentation in compliance with National Park Service preservation guidelines, along with tuckpointing and exterior repairs.
Inside, the property will be transformed into 252 apartments across floors 4-24, with a mix of 105 studios, 105 one-bedroom and 42 two-bedroom apartments, designed with an emphasis on in-unit workspaces to accommodate hybrid living and remote work trends. In compliance with Chicago’s Affordable Requirements Ordinance, the project will include 51 affordable units on site, offered at a weighted average of 60% of area median income (AMI). No parking is planned for the building.
Plans call for a variety of building amenities, including a third-floor coworking and fireside lounge, fitness center, and an indoor-outdoor rooftop deck on the 25th floor offering sweeping skyline and river views. A reimagined lobby and building services area will be created at the base of the building while maintaining Morton’s The Steakhouse, which occupies space at street level and part of the second floor.
The development team recently secured project financing through a $62.4 million senior loan from Derby Lane Partners, an $11 million loan from Hoyne Savings Bank and $17 million in federal and Illinois historic tax credits monetized by PNC Bank. The project is targeting certification under the National Green Building Standard (NGBS).
With McHugh Construction serving as the general contractor, demolition and selective structural work is beginning to prepare for new residential layouts, building systems and amenity spaces. The first residences, on floors 4-12, are expected to deliver in summer 2026, with phased occupancy continuing through year-end.










