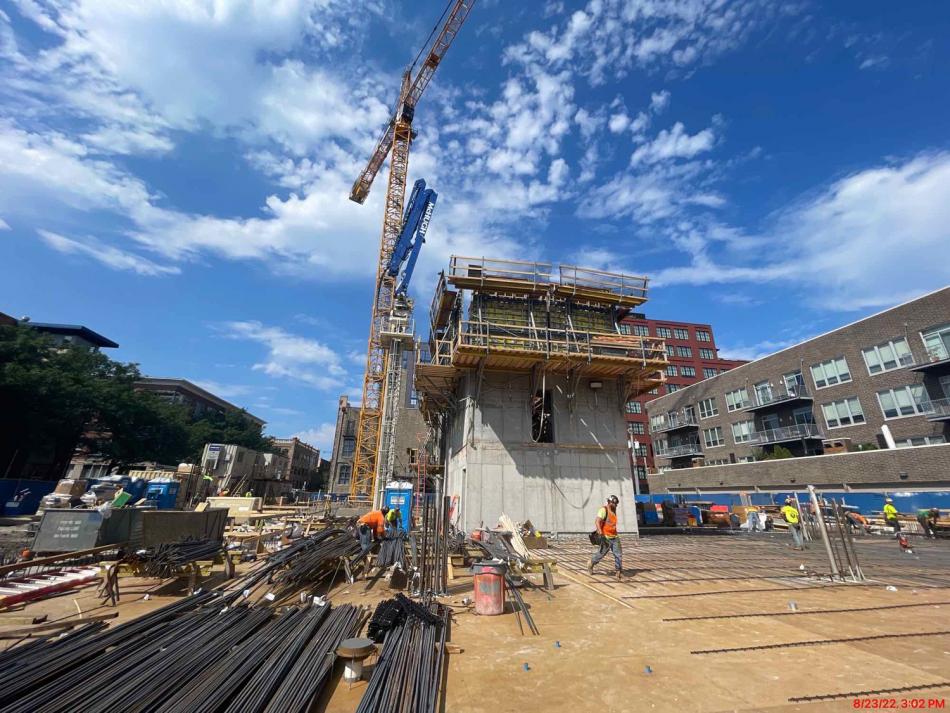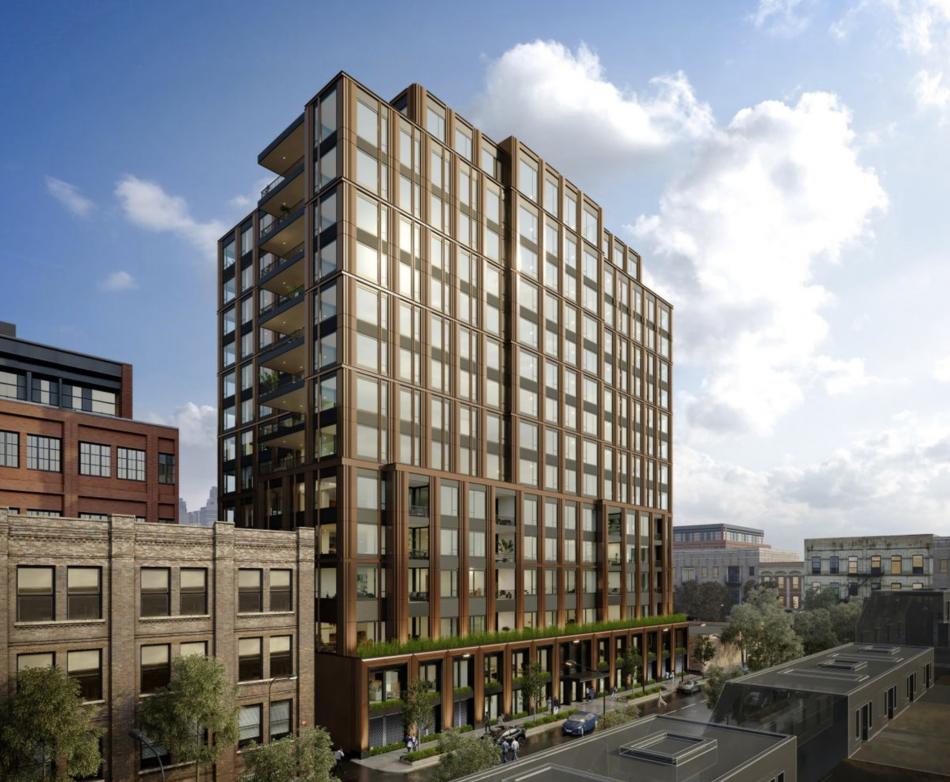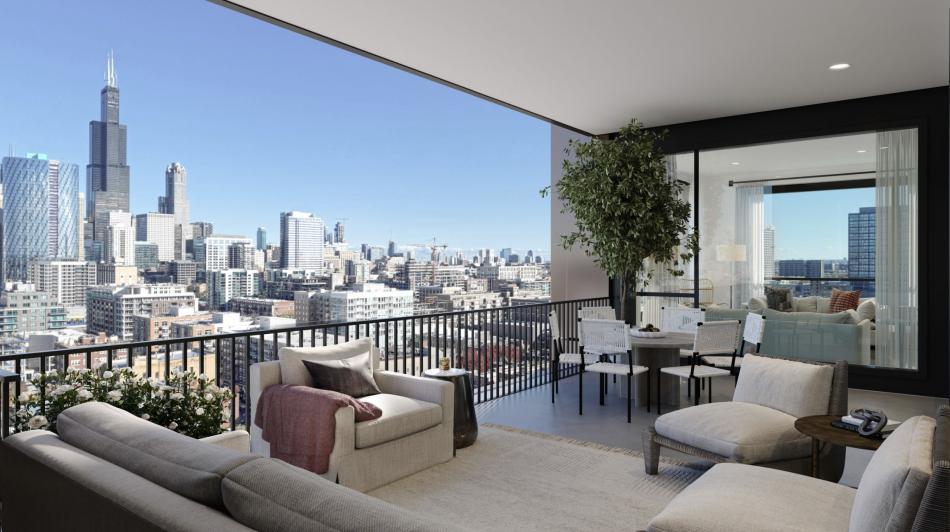Work is going vertical at Embry, a new 16-story condominium tower at 21 N. May. Planned by Sulo Development, the project, located midblock between W. Washington Blvd and W. Madison St, began construction back in April of this year.
With Lamar Johnson Collaborative on board for the building’s design, the project will bring 58 luxury condo residences to the area. Rising 201 feet tall, the building will offer duplexes; two-, three- and four-bedroom units; and two penthouses, all ranging from 1,828 to 5,187 square feet, with column-free layouts, dens and full-size laundry rooms. The two top-floor condos will offer expansive terraces with private outdoor swimming pools.
With an Art Deco-inspired exterior, the building will feature floor-to-ceiling windows, recessed private balconies, dark metal spandrel paneling, and a bronzed aluminum exterior that will change hues as the sun moves across the sky. Lower-level units engage the tree-lined street while upper-level units have expansive terraces with east views of the city skyline. With residences and interiors by Kara Mann Design, the property also includes 7,000 square feet of amenity space featuring indoor and outdoor fitness areas, a resident lounge and chef’s kitchen, landscaped terrace, a spa and dog run. The building’s private garage will provide 78 parking spaces.
Shortly after breaking ground on the project in late 2021, McHugh demolished the site’s single-story masonry building and completed excavation. With the tower crane installed this summer, McHugh Concrete began pouring the elevator shaft, columns and decks, and had completed the second floor as of early September. GI Stone, the development’s stone subcontractor, has procured stone from Italy, Turkey, Brazil and Spain in the three Kara Mann Design curated color palettes condo buyers can choose from. Installation of the windows and façade elements is expected to begin this fall and topping out of the structure is slated for January 2023.











