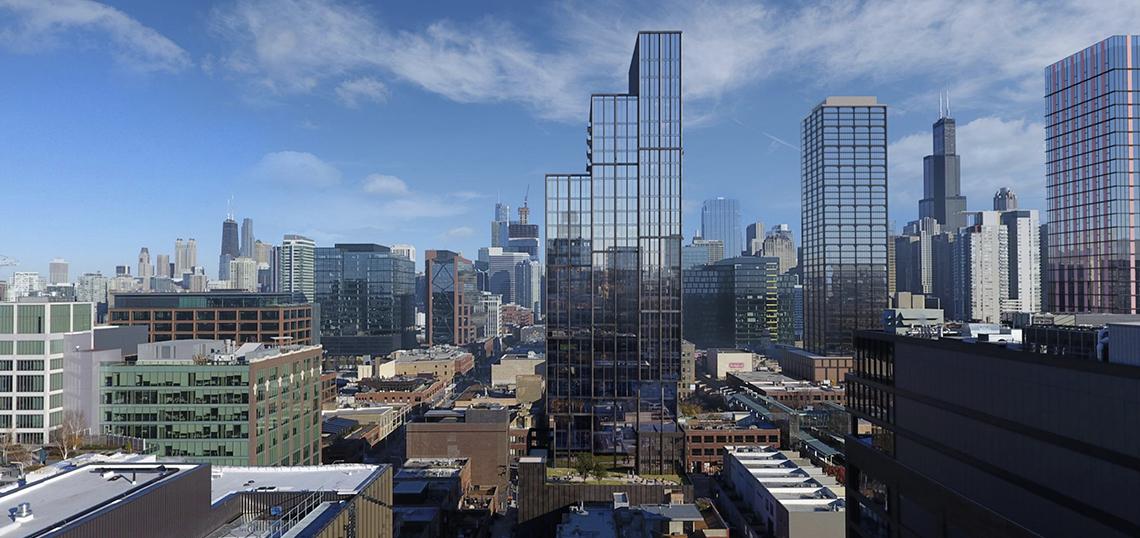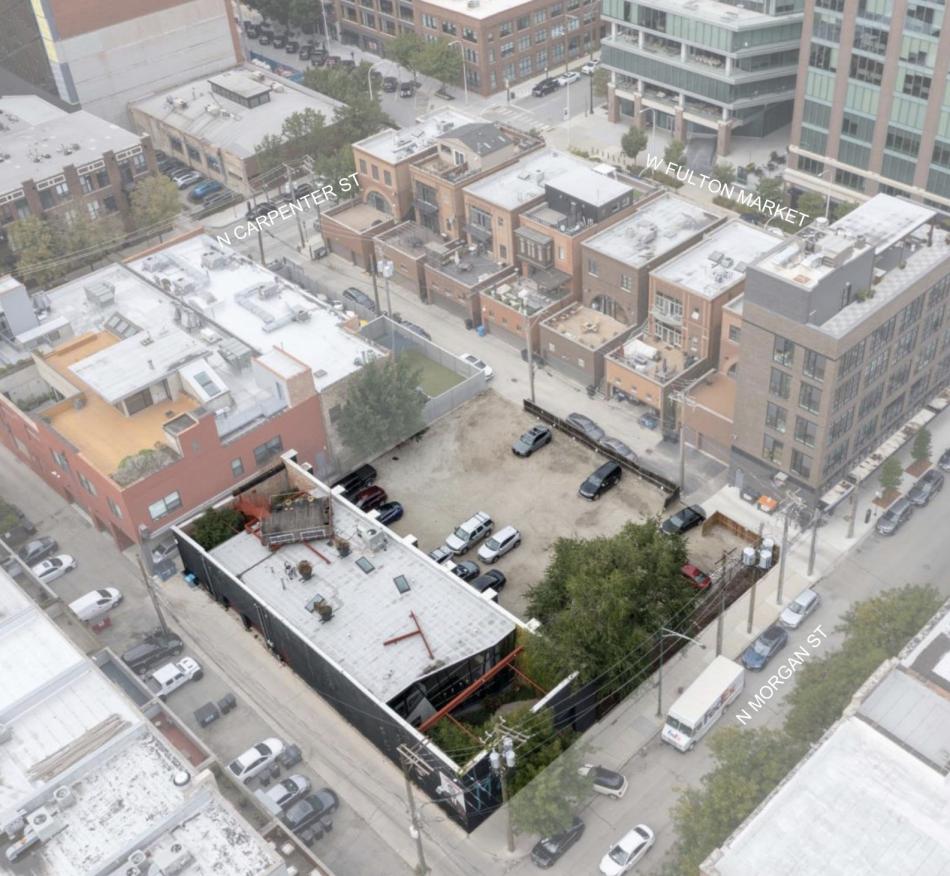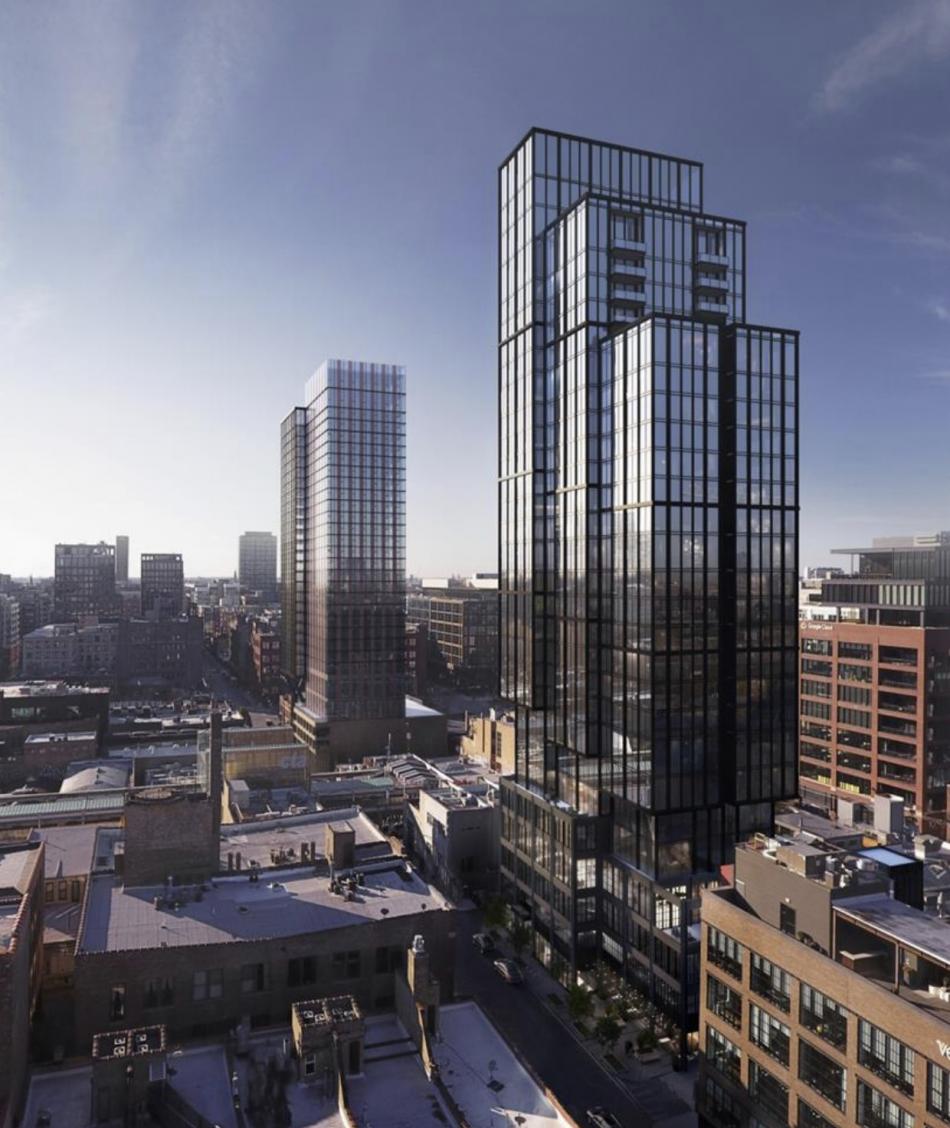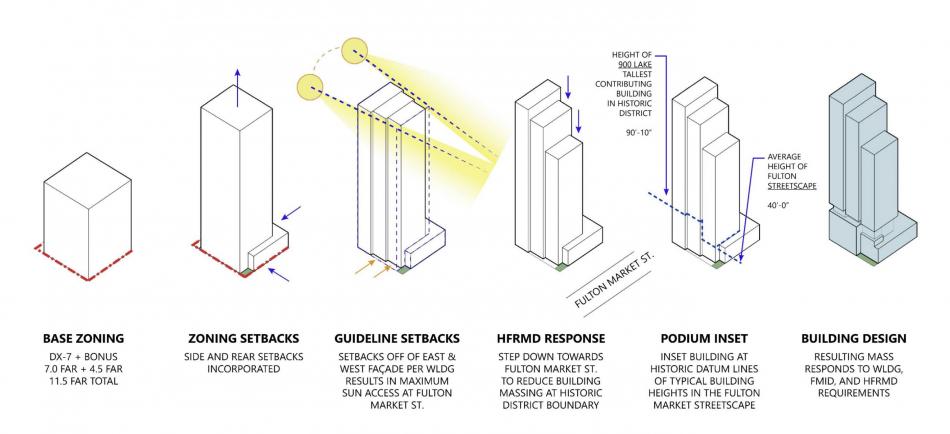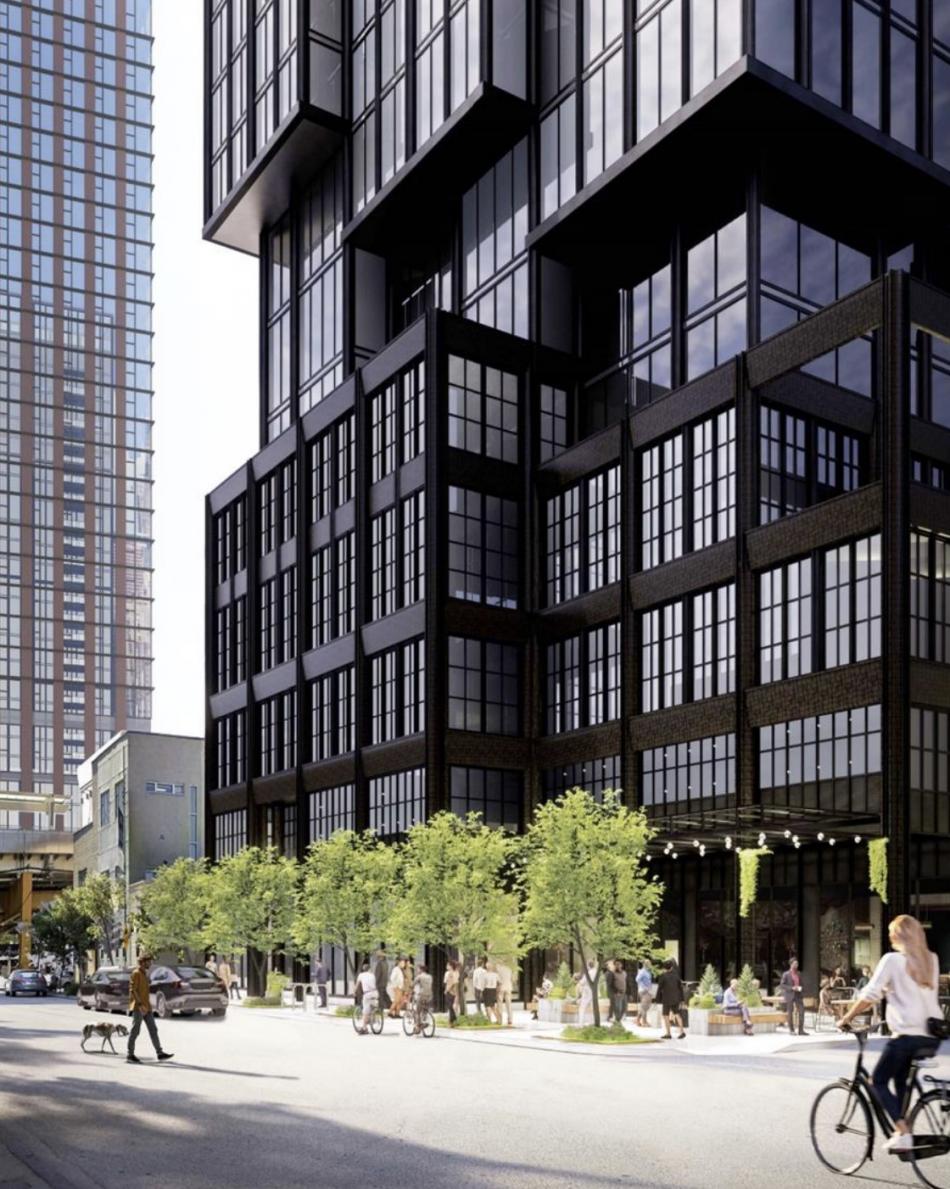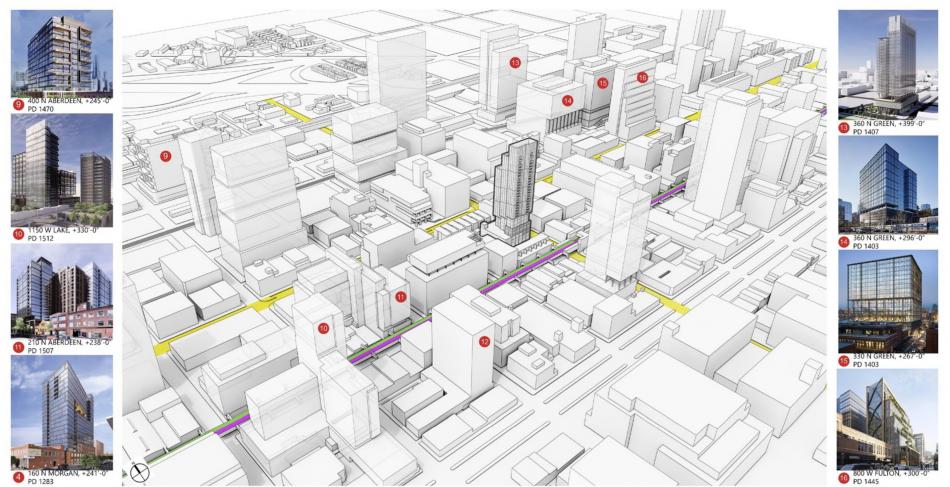A demolition permit has been issued for the existing one-story masonry building at 210 N. Morgan. Located midblock between W. Lake St and W. Fulton Market, the site is currently littered with electrical poles which developer Newcastle Limited will bury as part of the pending mixed-use development.
With a design from Hartshorne Plunkard Architecture, the approved project is expected to deliver a 33-story mixed-use tower. The building would have 204 residential units, with 4,000 square feet of retail and the building’s residential lobby on the ground floor. The unit mix will consist of 59 studios, 18 convertibles, 72 one-beds, 23 one-bed plus dens, and 33 two-beds. 50 car parking spaces and 118 bike parking spaces will also be provided.
The massing of the tower began with the base DX-7 zoning and an FAR bonus of 4.5. The tower volume was articulated and stepped down towards W. Fulton Market to reduce its impact on the bustling corridor. The shape of the tower was designed to provide a variety of unit types while offering numerous corner units and apartments with balconies. Outdoor terraces will be available at the 4th, 23rd, and 28th floors.
As planned, the development would host 41 affordable units to meet the 20% affordability requirement on-site. At a weighted average of 60% AMI, the ARO units will have a mix of 16 studios, 20 one-beds, and 5 two-beds.
With the demolition permit issued, demolition contractor Heneghan Wrecking & Excavating can begin clearing the site to make way for the new development. The developer originally planned to begin construction in the summer of 2023 with an 18-month construction timeline. With new construction permits yet to be filed, an updated timeline for the building is unclear.





