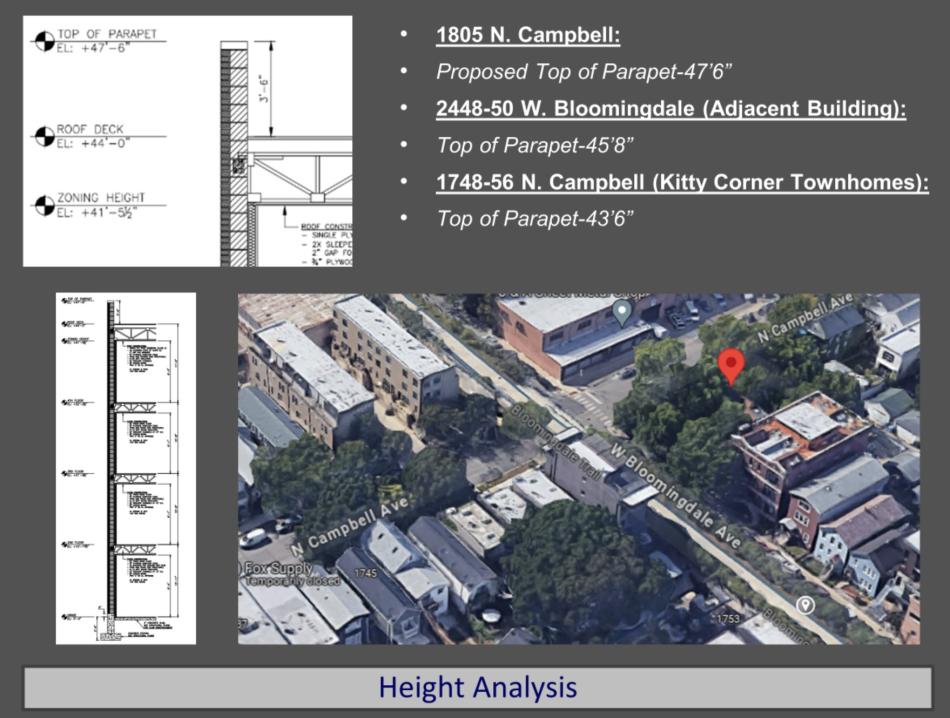Following community feedback, local developer CKG Realty Group has come back with a revised plan for a residential development at 1805 N. Campbell. Located on the northeast corner of N. Campbell Ave and W. Bloomingdale Ave, the project site is currently home to a two-story residential building.
This latest version will comprise of a four-story residential building that will top out at 47 feet tall. The ground floor will have three residential units facing W. Bloomingdale Ave, with the residential entry along N. Campbell Ave. The back portion of the ground floor will have enclosed parking for 10 cars accessed from the alley.
For a total of 21 apartments, the upper three floors will include six apartments each, with all of the units designed as two-bedroom configurations, including the ground floor units. While the elevations have yet to be shared, the floor plans do not indicate any balconies or outdoor decks for the apartments.
The project will need a rezoning from M1-1 to B2-3 to allow for the scope of the development. If Alderman La Spata approves the zoning change, the proposal will head to City Hall for approval from the Committee on Zoning and City Council.










