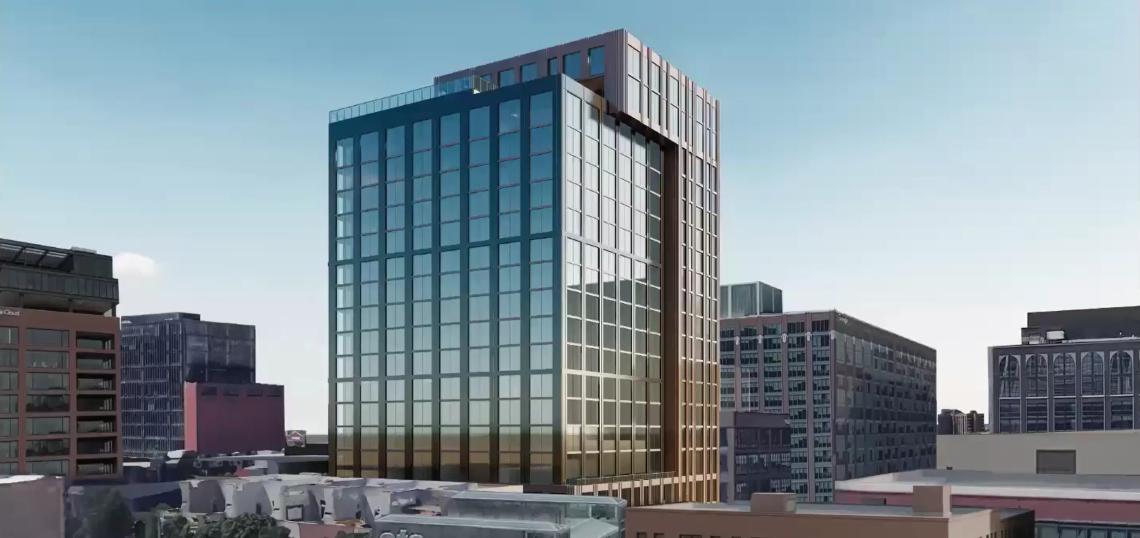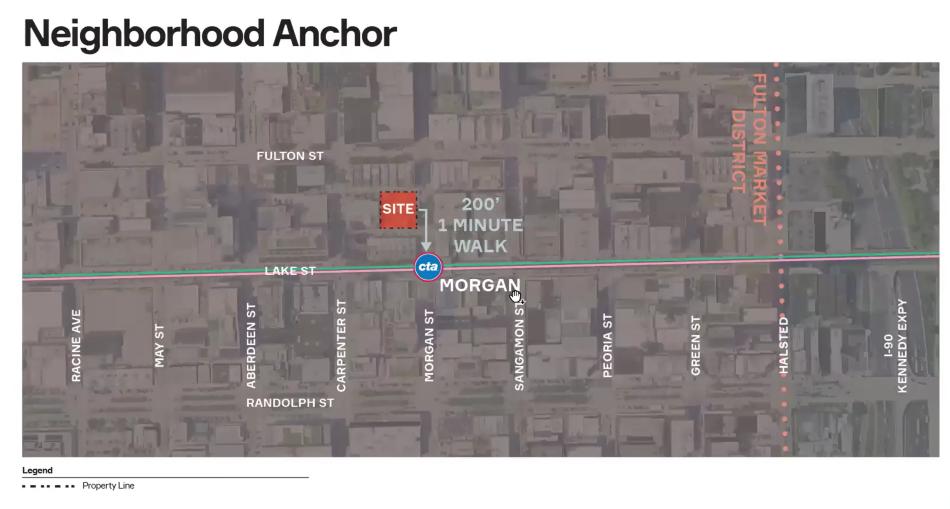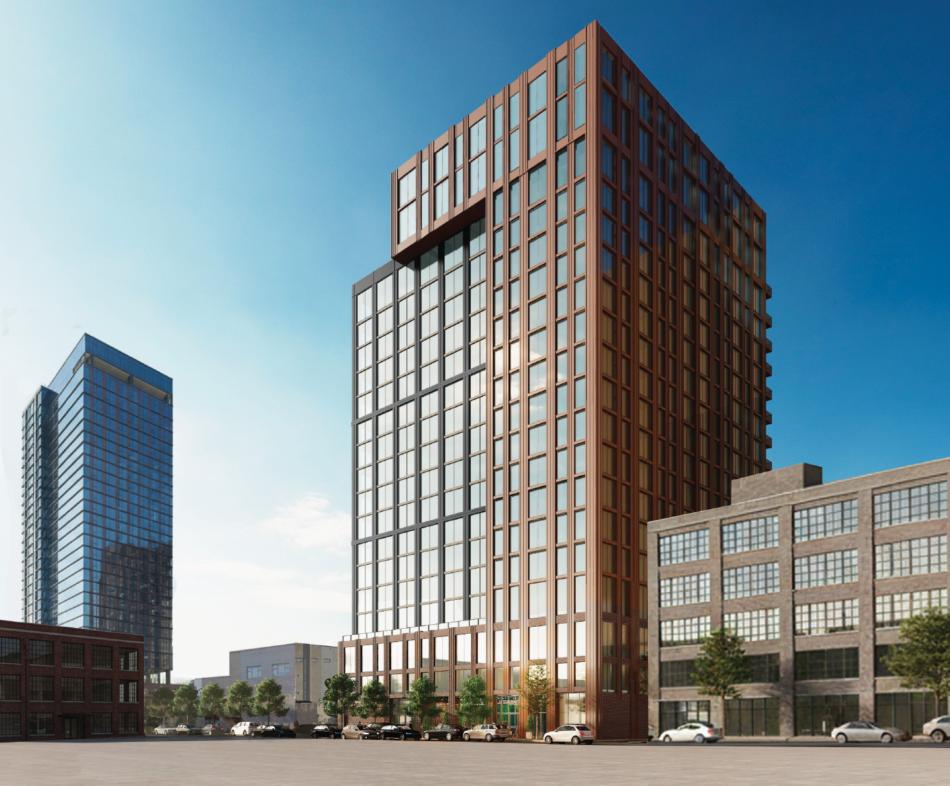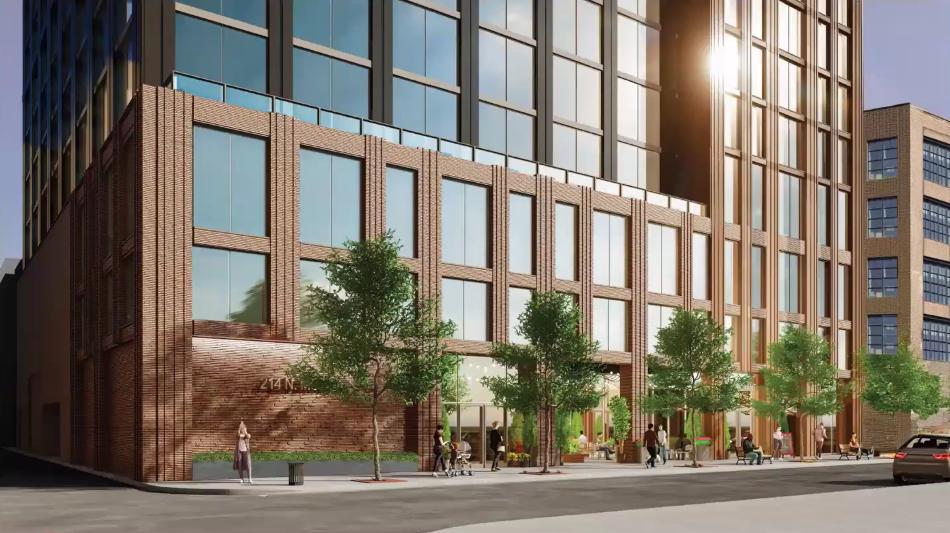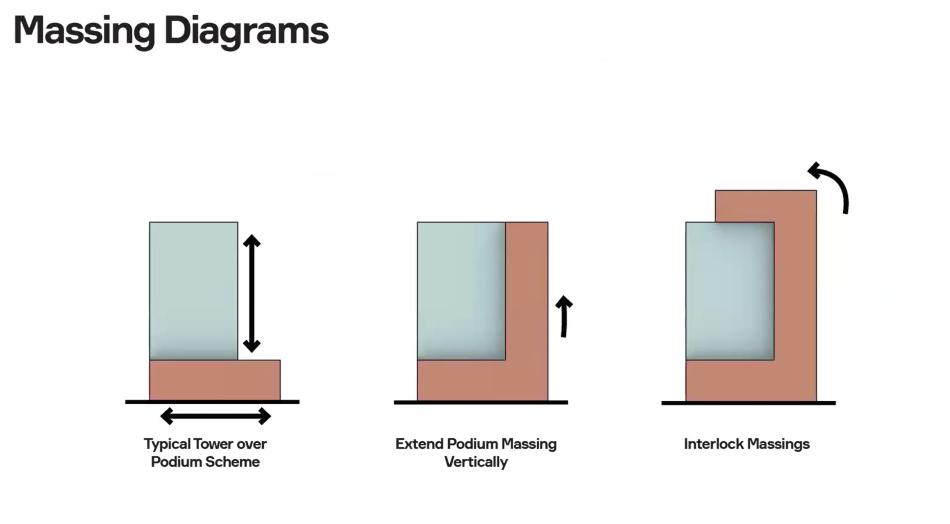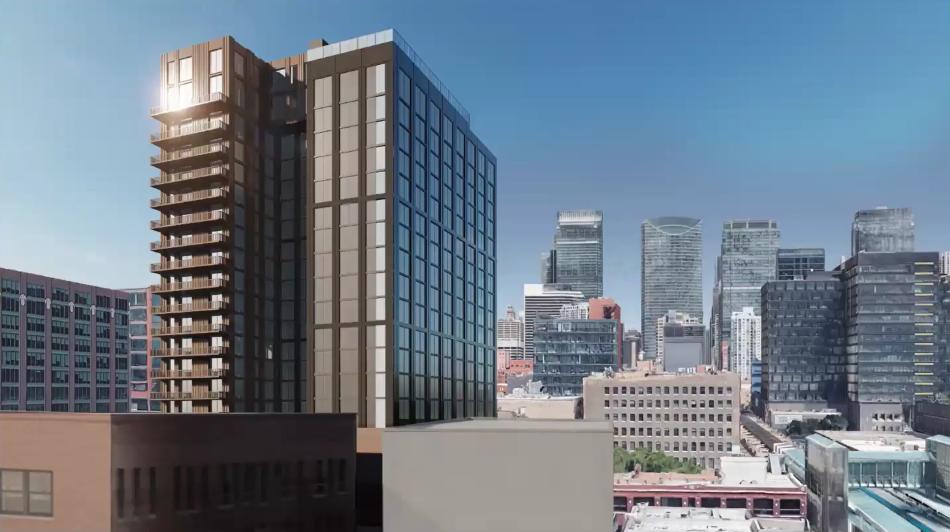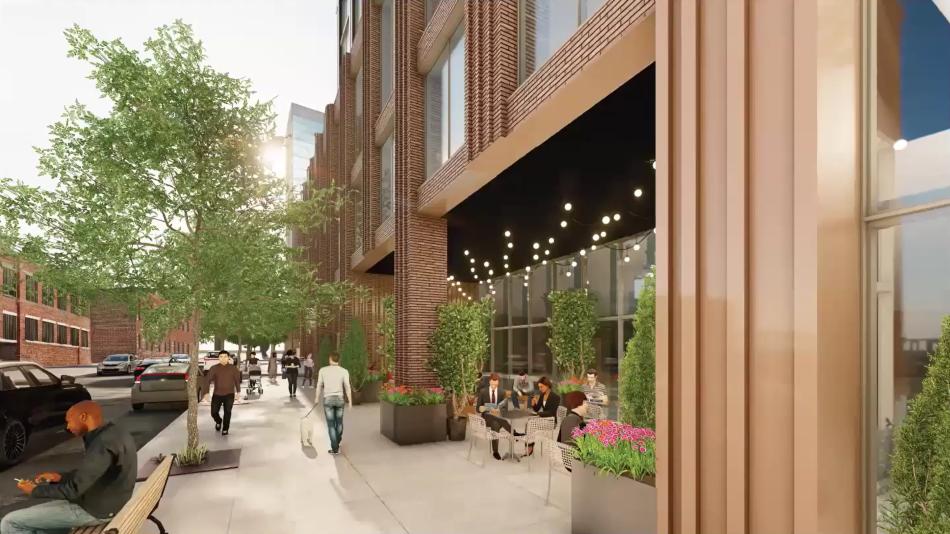Chicago developers Parq Development and Luxury Living recently presented their plans for a new mixed-use development at 214 N. Morgan to the local community. Located midblock between W. Lake St and W. Fulton Market, a 33-story tower planned by developer Newcastle Limited was approved for the site back in 2022 which has not moved forward.
Designed by ParkFowler Plus, the new plan calls for an 18-story tower rising 260 feet in height, 120 feet shorter than the currently approved plan for the site. As the project focuses on including mostly studios to provide more attainable rental rates, the building will have 268 residential units, 64 more apartments than the previously approved plan. The building will have 54 affordable units to meet the ARO, 30 parking spaces, and 238 bike parking spaces.
On the ground floor, the residential lobby and 3,800 square feet of retail space will front N. Morgan St with mechanical and back of house spaces occupying the rest of the floor. Parking and loading access as well as bike parking and trash access will be on the south side of the building via the alley.
The building’s design takes the traditional podium and tower massing and does something more unique and interesting by extending the podium massing vertically up and over the tower volume to create an interlocking massing where the two elements relate to one another. The C-shape massing embraces the cube in the center, highlighted by the change in materiality between the two with bronze and black metal paneling.
Within the building, the second and third floors are home to the building’s 30 parking spaces as well as bike parking and a small amenity room on the third floor. The fourth floor will be the first residential floor and include a fitness amenity space facing west overlooking a dog park occupying the exterior space leftover from the building’s C-shape floor plate.
The upper floors of the building continue the C-shape floor plate with a mix of mostly studios and some one-beds. The 18th floor will be mostly an amenity floor with four residential units in the northwest corner and a large indoor amenity space occupying the east portion of the floor plate. The south section of the floor plate will be an outdoor amenity deck with seating, grilling stations, a pool, and cabanas.
To allow for the new development on the site, the developers are seeking to amend the existing Planned Development. Approvals will be needed from the Chicago Plan Commission, Committee on Zoning, and City Council. The project is targeting completion in 2027.





