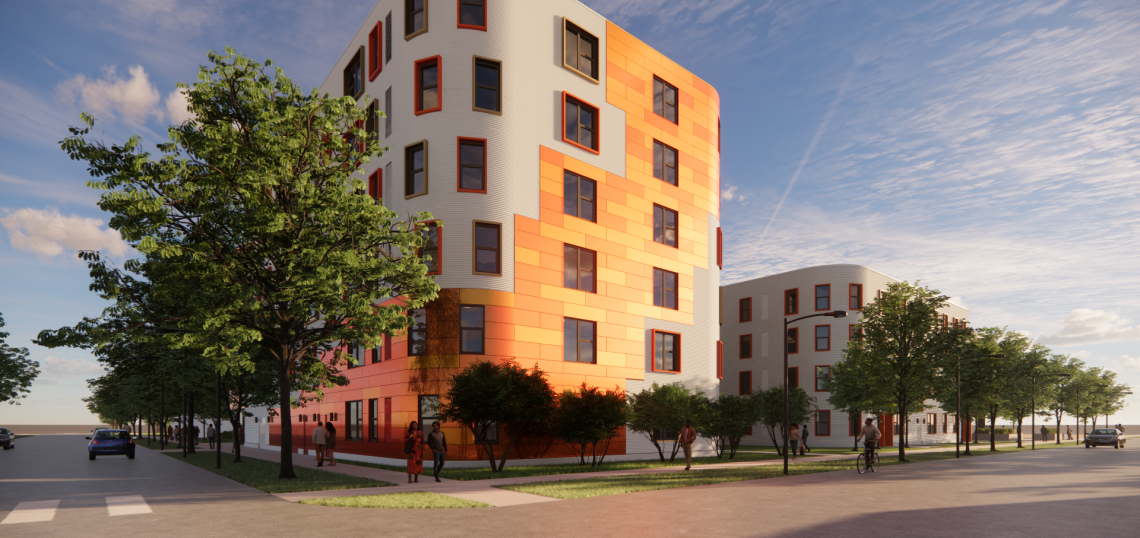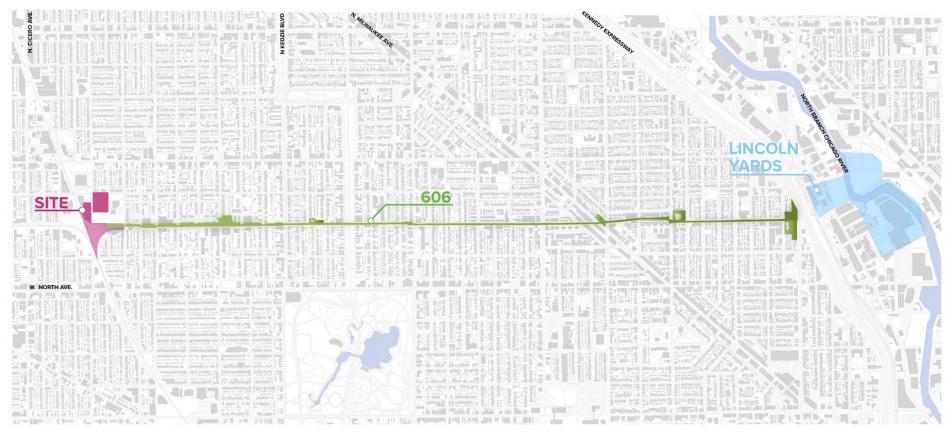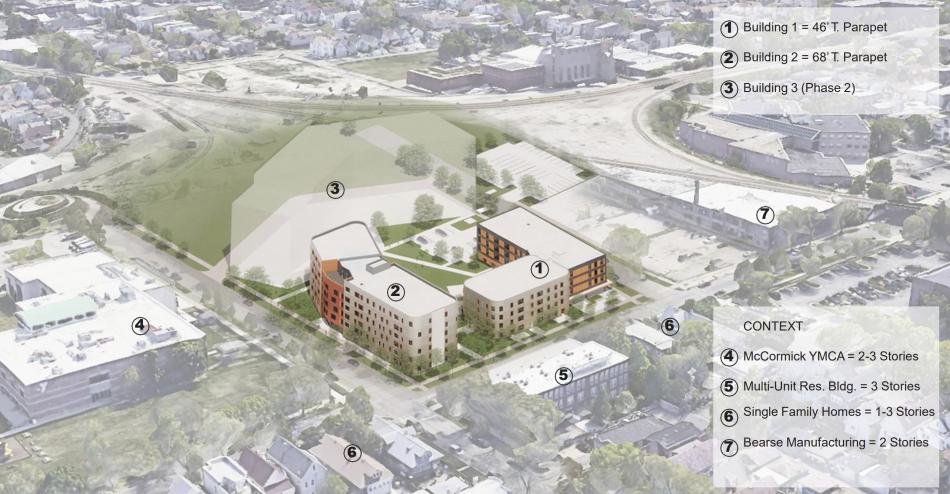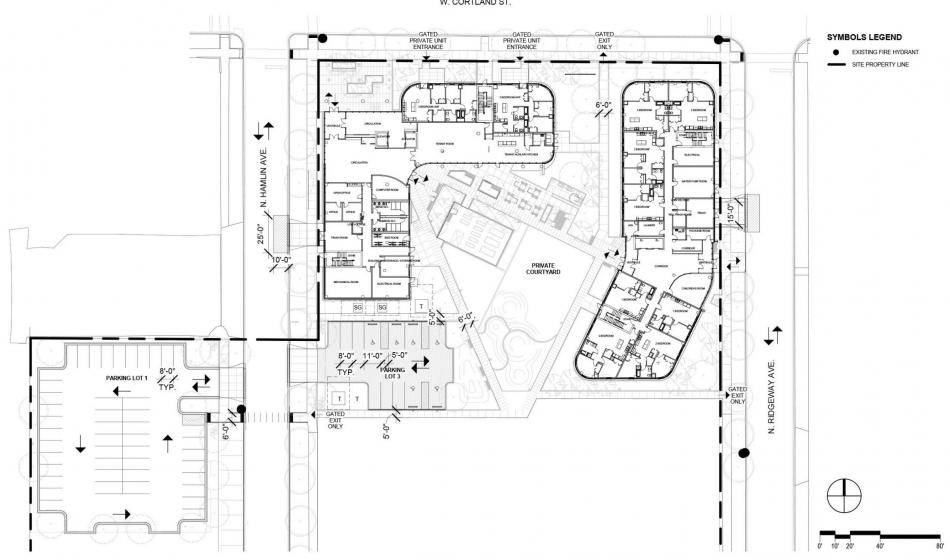A full building permit has been issued for the first building of Encuentro Square, an all-affordable residential development just west of the 606-trail terminus. Formerly the Magid Glove factory site, the newly permitted building will rise at 1844 N. Ridgeway. The project is being developed by Latin United Community Housing Association (LUCHA) and Evergreen Real Estate Group.
With a design by Canopy Architecture & Design, the building will rise six stories, including 57 apartments divided into 13 one-beds, 35 two-beds, and nine three-beds. All units will be affordable up to 60% AMI. The building will offer residents a set of amenities that includes a children’s room, a laundry room, bike storage, and an exterior terrace on the top floor. Parking for the building will be provided in a satellite parking lot nearby.
Rising 68 feet tall, the building massing will rise as a bent rectangle shape and will be clad in corrugated aluminum paneling. A glass curtain wall will interrupt the metal paneling at the bend in the massing, while punched window openings will have colored metal accents.
The southern end of the site will become a new public park to link to the terminus of the 606 trail. As of now the park space is under remediation along with the rest of the site. Once work is done, the Chicago Park District will engage in a community process to determine how the park should be developed. At that time, they will seek funding sources to build out the park.
With the building permit issued for the building, general contractor Leopardo Companies can begin construction on the affordable development. A timeline for completion is currently unknown.










