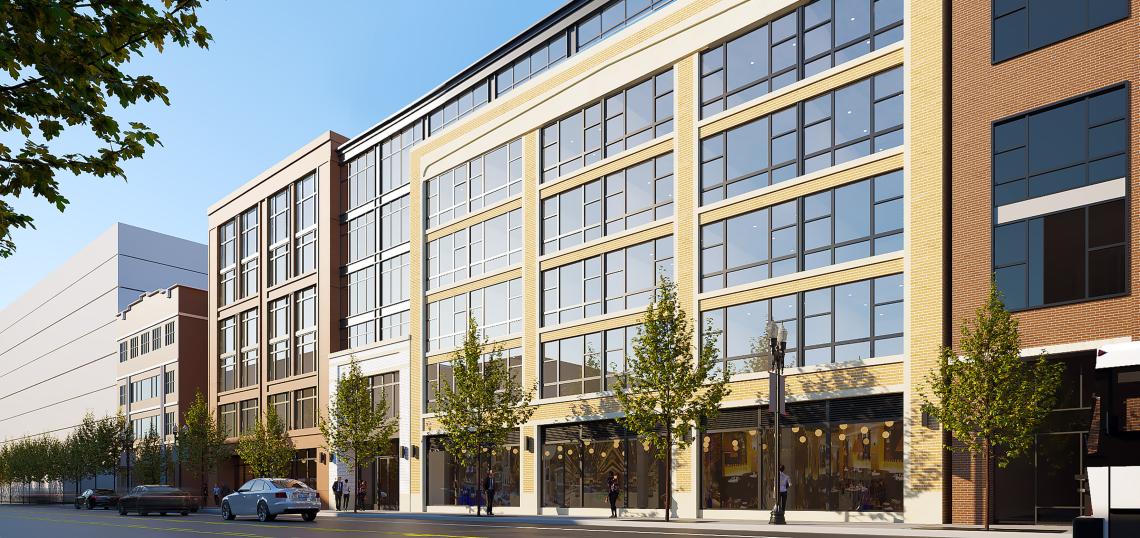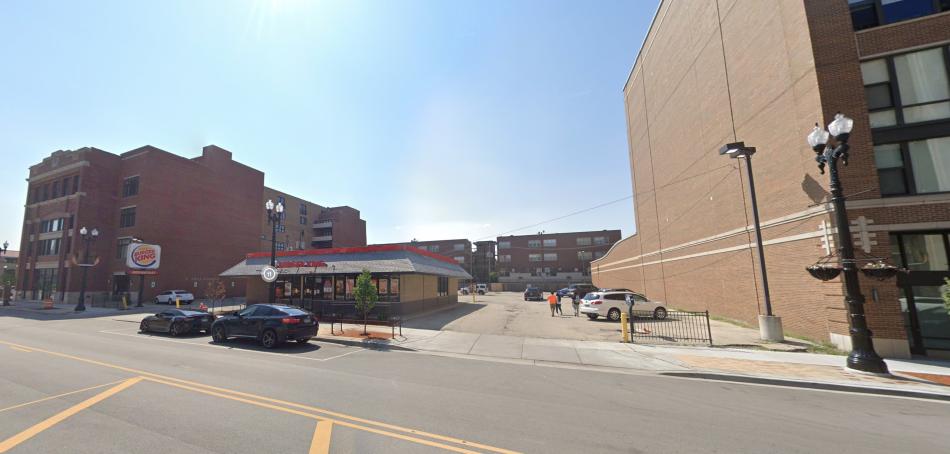A zoning application has been submitted for a mixed-use development at 2328 S. Michigan. Planned by Fern Hill who is also planning the contentious proposal at 1600 N. LaSalle in Old Town, the project site is located midblock between E. 23rd St and E. 24th St. The property previously held a Burger King that is surrounded by a vacant surface parking lot.
Designed by Eckenhoff Saunders, the 18-story mixed-use building would have 256 rental apartments, of which 25%, or 64, would be set aside as affordable. On the ground floor, retail space would front S. Michigan Ave with the residential lobby at the southern end of the street frontage. As a unique design feature, 16 residential units on the ground floor would face an internal courtyard. Just 10 car parking spaces would be accessed from the alley with a bike room near the residential entry that would have capacity for 256 bikes.
Set to rise 170 feet tall, the building would be split into two massings on the front and back of the site. Along the street, a seven-story massing would be designed to look like multiple brick buildings joined by a glass and metal volume in the center. The rear volume would be an 18-story glass and metal tower.
With the zoning application filed, the developer is seeking to rezone the site from DS-5 to DX-5 with an overall Planned Development. They would also pay into the Neighborhood Opportunity Fund to receive a 3.1 FAR bonus. Approvals will be needed from the Chicago Plan Commission, Committee on Zoning, and full City Council.











