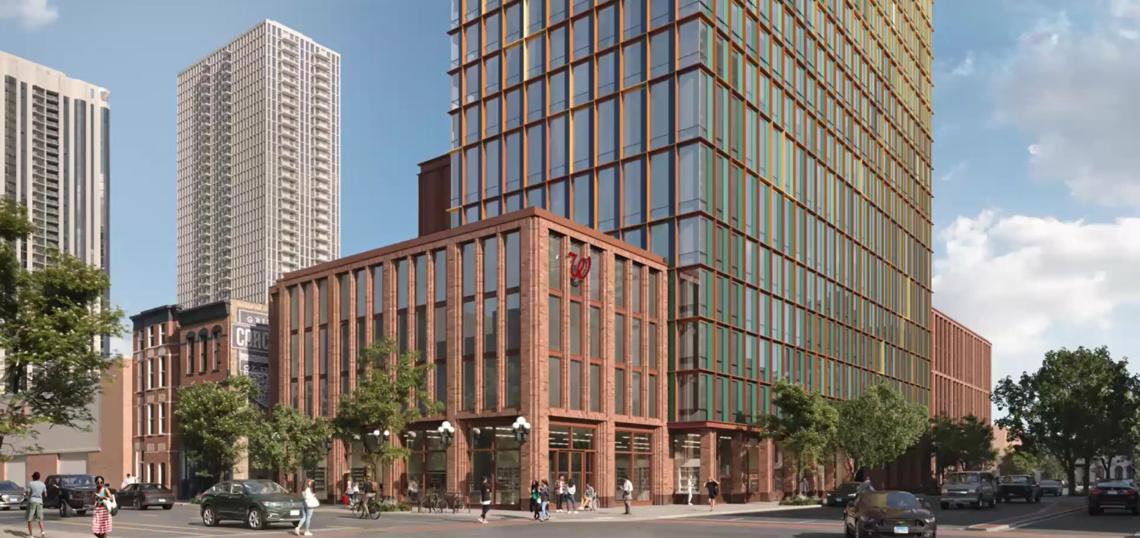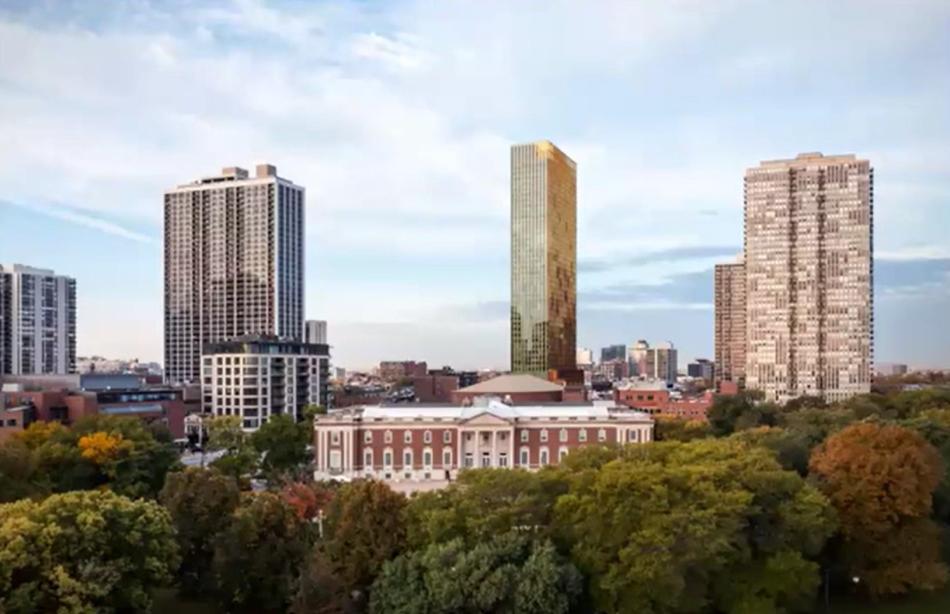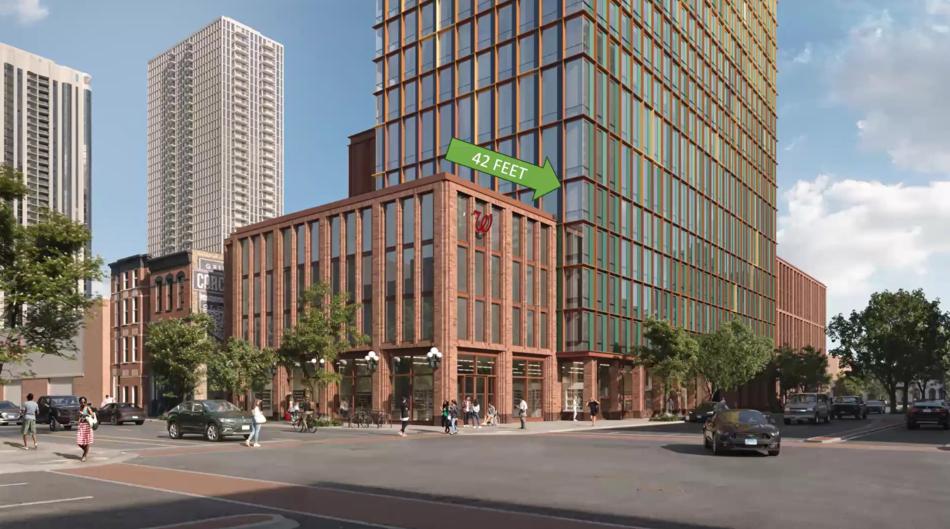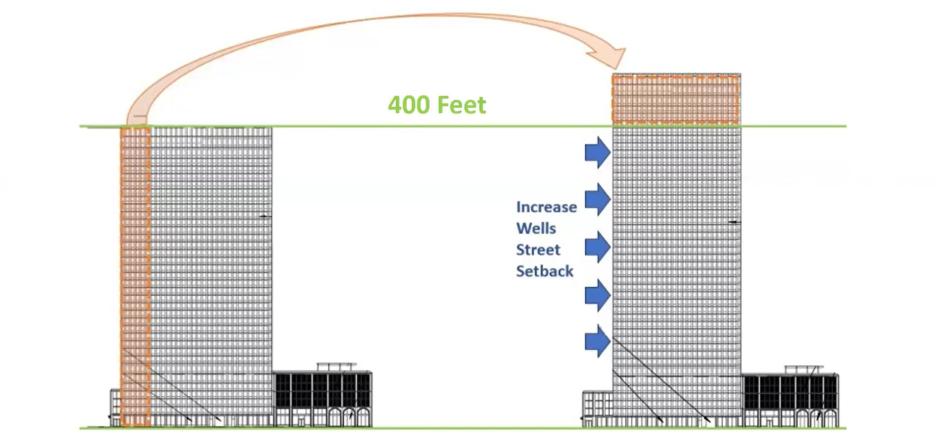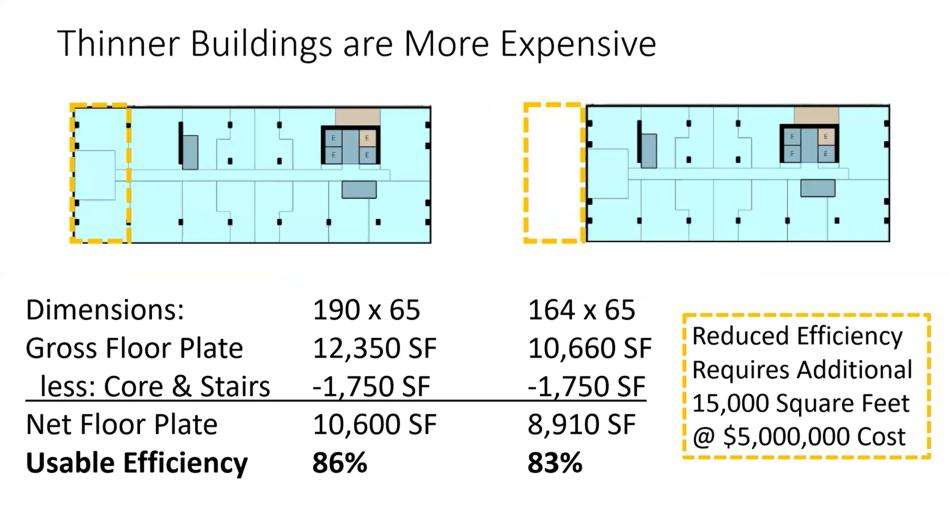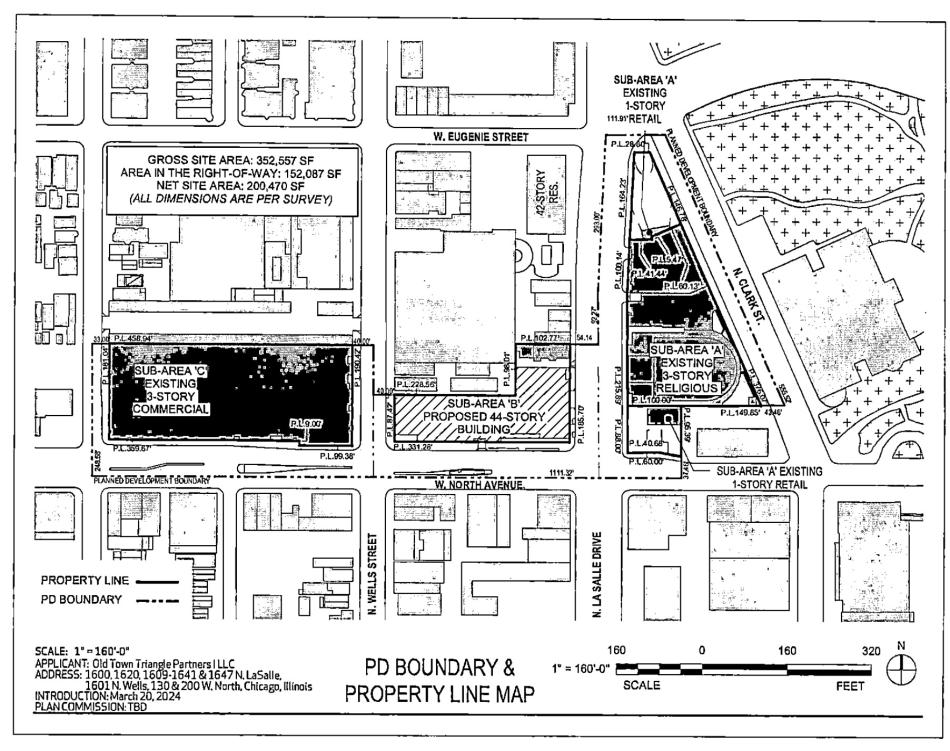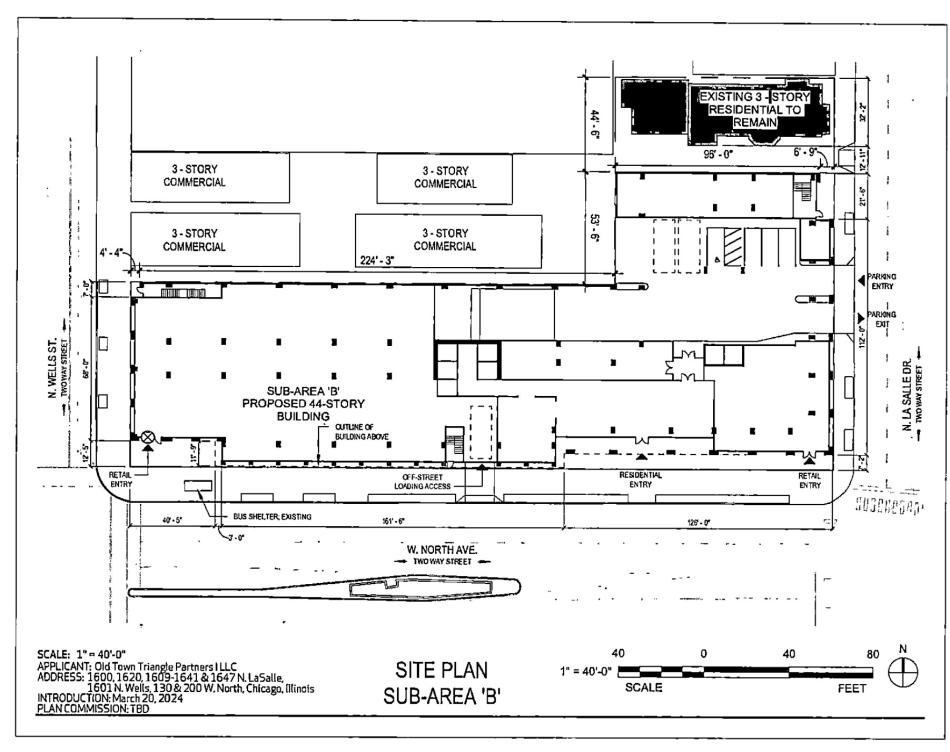Fern Hill has officially submitted their rezoning application for Old Town Canvas, their proposed mixed-use development at 1600 N. LaSalle. First revealed in September 2023, the project site is bounded by N. Wells St to the west, W. North Ave to the south, and N. LaSalle Dr to the east. Walgreens and a surface parking lot for Moody Church currently occupy the site.
Designed by GREC Architects, the originally planned scheme was for a 36-story mixed-use tower with 500 rental units as well as retail on the ground floor, including a new space for Walgreens. The building would include 300 parking spaces dedicated to Moody Church and 150 parking spaces for residents, as well as 500 bike parking spaces. The 395-foot-tall tower would include 100, or 20%, residential units set aside as affordable at or below 60% AMI.
In response to continued community feedback, Fern Hill has decided to increase the setback from N. Wells St to a total of 42 feet, thinning the tower to preserve more views for nearby residents and maintain the character of N. Wells St. After seeking feedback on design options for the N. Wells St podium, GREC Architects is using the townhome tapestry version as a baseline for the revised facade and podium frontage on this corner.
While they originally planned to stay within the 400-foot datum for the area, the volume removed from the additional setback was added onto the top of the building, increasing the height to 494 feet. Fern Hill described in a recent community meeting that this height increase actually comes at a cost of an additional $5 million as each floor becomes smaller and less efficient, meaning that each floor has a ratio of less rentable square footage to offset the cost of stairs and elevators that take up space on each floor.
With the zoning application officially filed, the zoning process can begin with the developer consulting with multiple city departments. The plan would combine the Piper’s Alley building, Walgreens building, Moody Church parking lot, the BP and Shell gas stations, and Moody Church itself into one large Planned Development. With 4.5 acres of space, the properties would all be rezoned to a unified B3-5 with the density combined onto the Walgreens and Moody Church parking lot portion. The proposed zoning designation is the same as Americana Towers and 1660 N. LaSalle and 17% less dense than Eugenie Terrace.
While some neighbors still expressed concerns over the project, Fern Hill said they are still working through details including traffic concerns and mentioned that they will start working with CDOT to revise it and are doing a traffic study. Alderman Hopkins has yet to express his opinion on the proposal.





