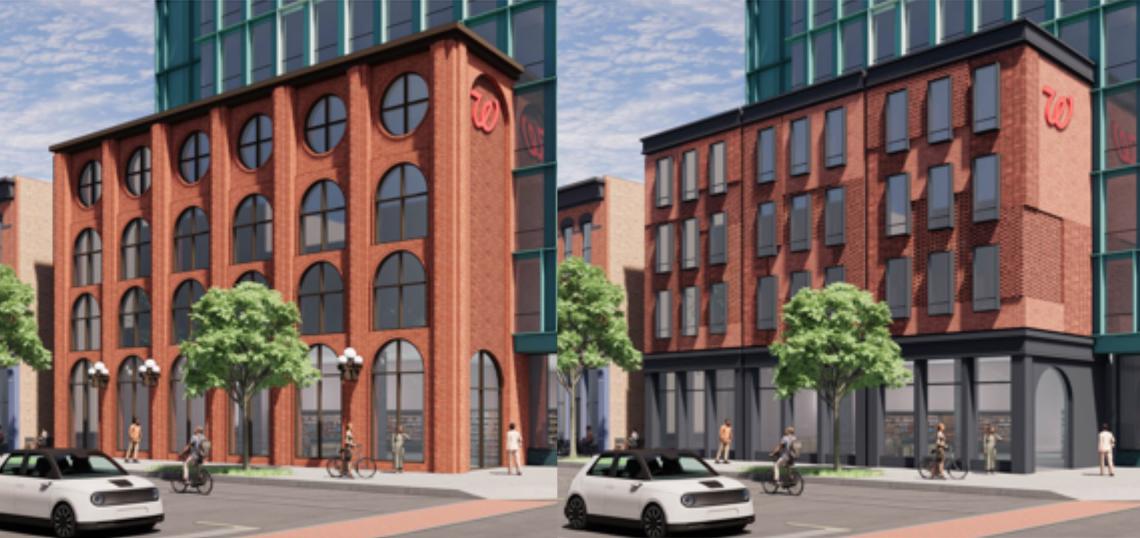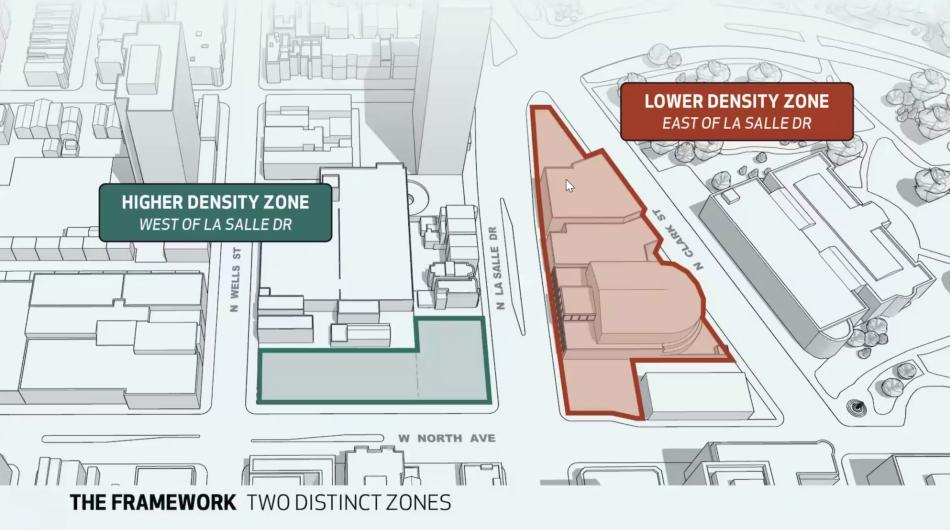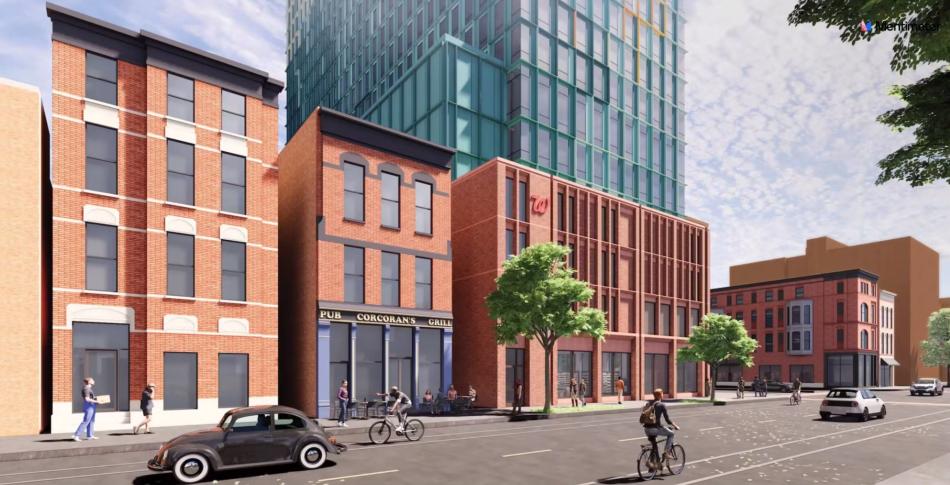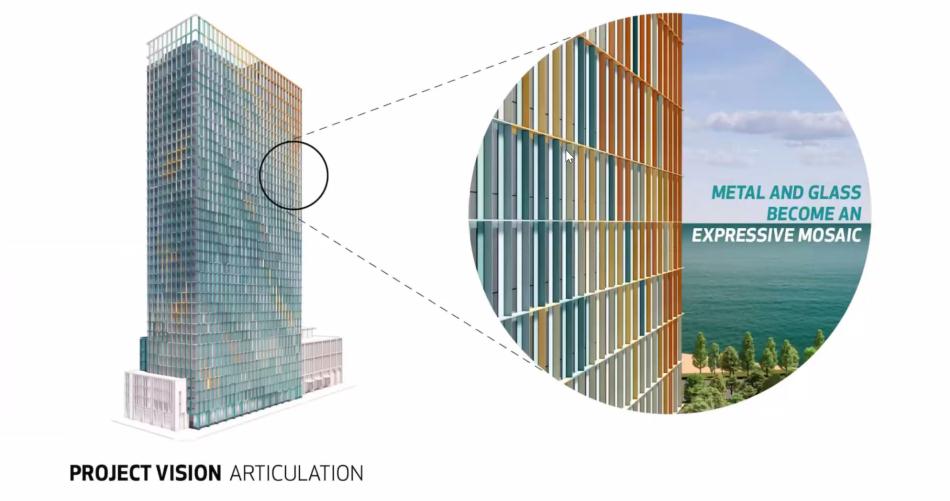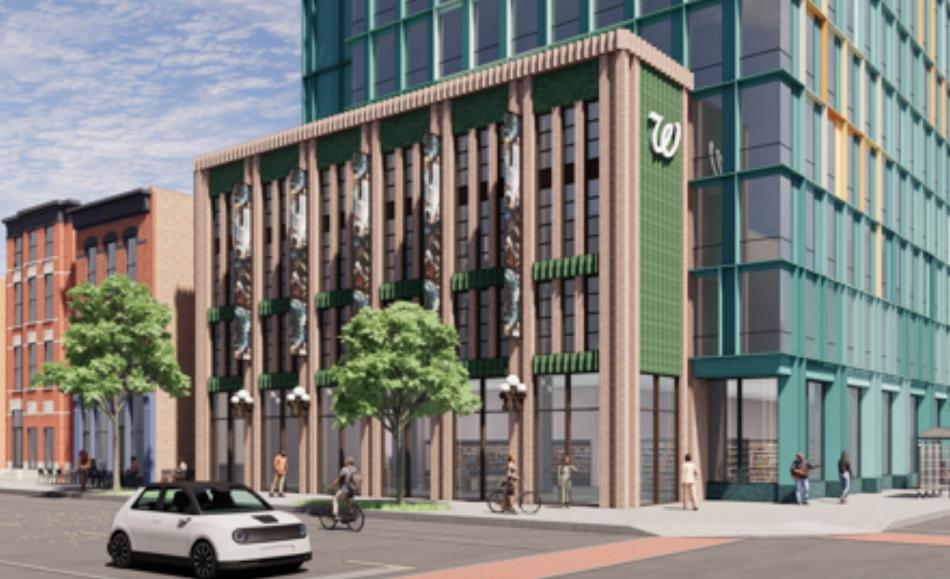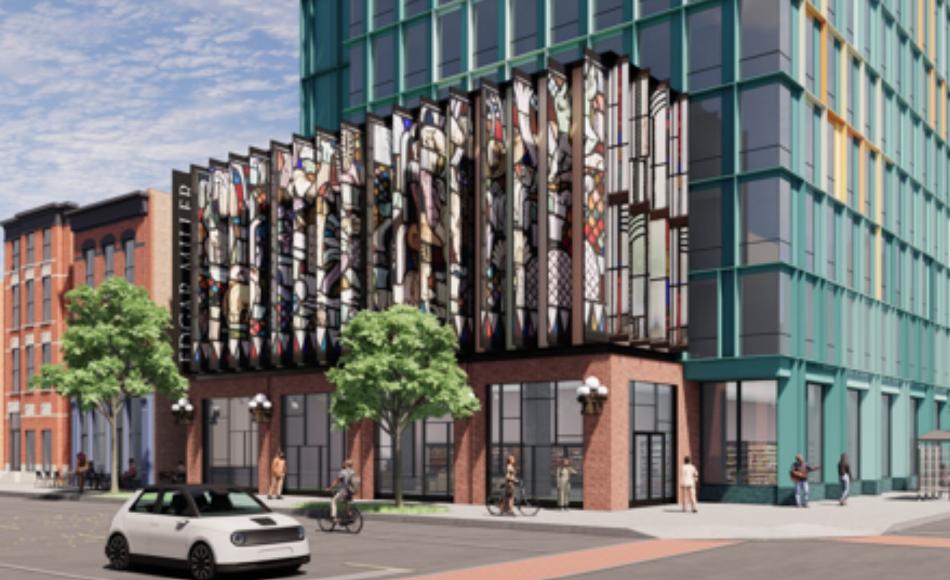Fern Hill and GREC Architects are seeking feedback from the community regarding a series of design options for the podium facade of their latest development planned at 1600 N. LaSalle. Currently occupied by the existing Walgreens store and a surface parking lot, the project site is bounded by N. Wells St to the west, W. North Ave to the south, and N. LaSalle Dr to the east.
Announced at the end of September, the development will comprise of a mixed-use tower that will rise 36 stories to a height of 395 feet. The building will have a total of 500 rental units, with 100 of them, or 20%, set aside as affordable at or below 60% AMI.
At the ground floor, Walgreens will be right sizing their space and will occupy 14,000 square feet of new retail space at the corner of W. North Ave and N. Wells St. Another retail space will occupy the opposite corner at W. North Ave and N. LaSalle Dr. The residential lobby will be located in the center of the project’s street frontage along W. North Ave. The north end of the N. LaSalle Dr frontage will have a single vehicular access point for residential parking, parking for Moody Church, and loading access. There will be 150 parking spaces for the residential units and 300 dedicated exclusively for Moody Church.
The tower has been designed to fit into its context, with podium buildings that reference the surrounding heights and are finished in a facade treatment that is inspired by the vocabulary of surrounding buildings. Rather than the solid brick facade that exists currently, the new ground floor facade will be highly transparent to activate the pedestrian experience and bring a sense of safety to the area.
As part of the design process, GREC Architects has studied a number of directions for the portion of the building fronting Wells Street. The below options represent potential design directions for the Well St. podium facade.
- Modern Rhythms – A modern masonry façade that echoes the rhythms, materials and proportions of Wells Street.
- Piper’s Alley Echoes – A red brick façade that playfully picks up on the arched openings and materials that characterize the neighborhood.
- Second City Gateway – A carefully crafted brick façade composed of arches and details that reference the character of the Second City building.
- Edgar Miller Legacy – A one-of-a-kind approach that draws inspiration from Edgar Miller’s unique designs throughout the neighborhood.
- Old Town Art Fair – An expressive façade with changeable art panels that showcase neighborhood events, artists, or in partnership with the OTTA Art Fair.
- Townhome Tapestry – A brick façade composed of masonry textures that recall traditional old town townhomes with a modern approach.
Neighbors and those interested can share feedback on the design options on Fern Hill’s community engagement website.





