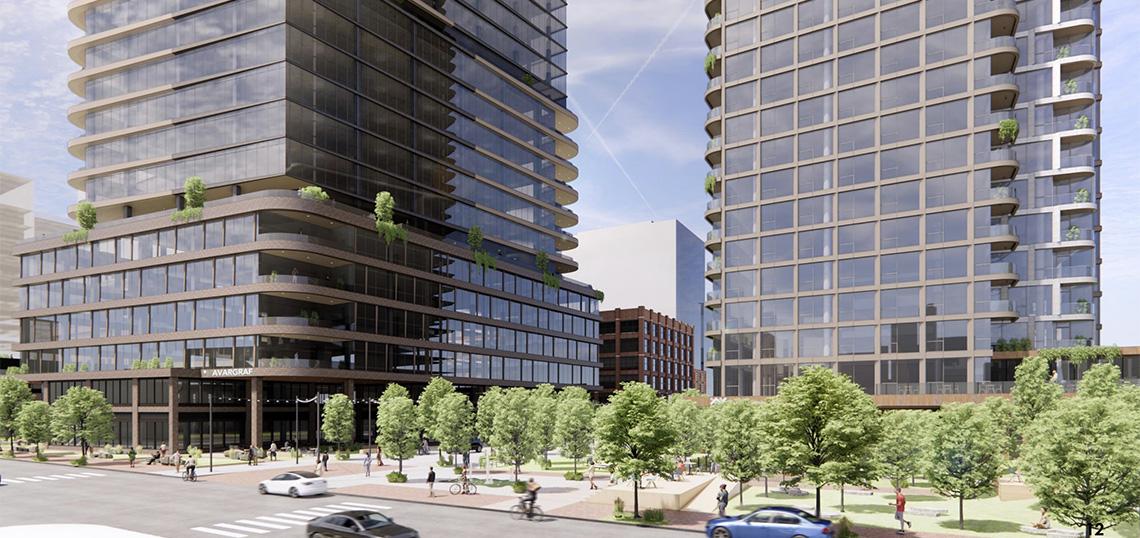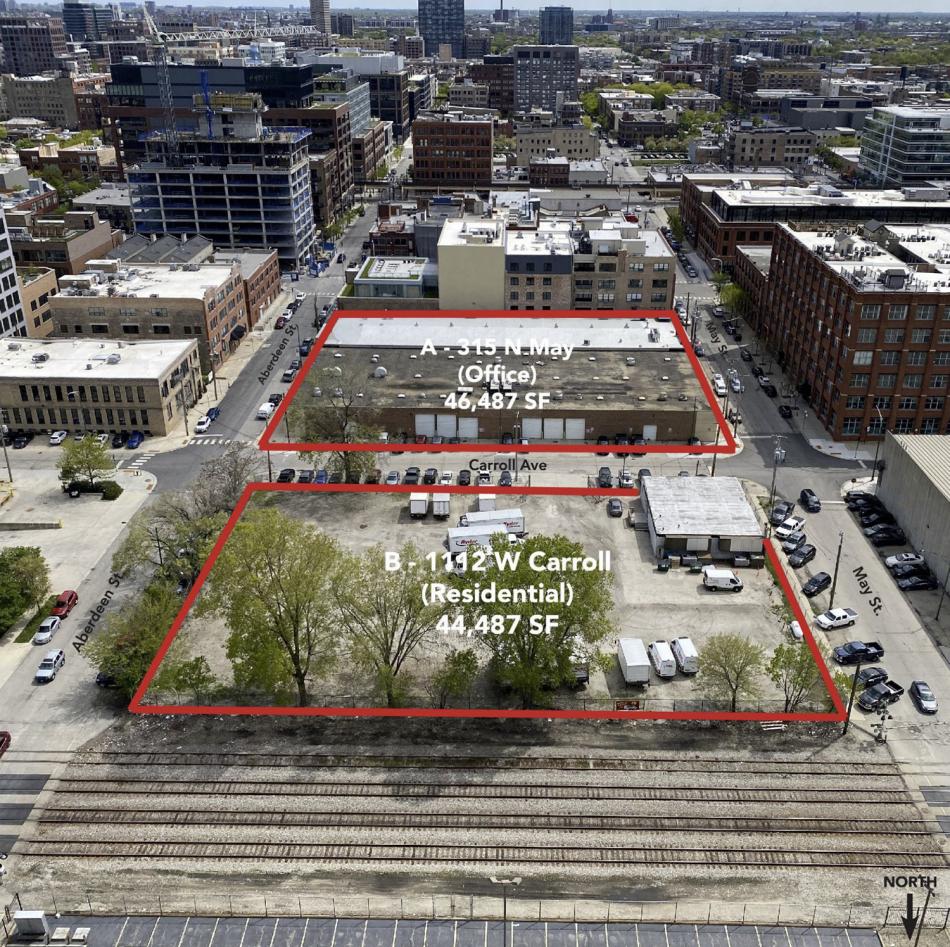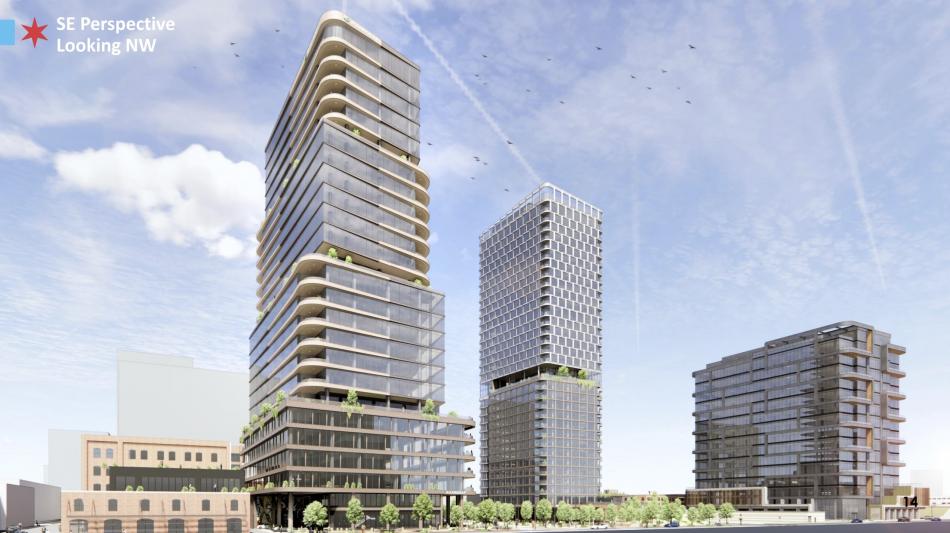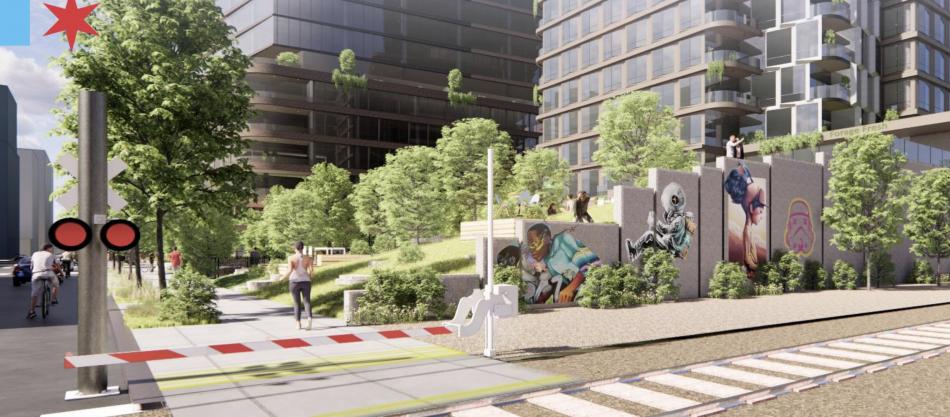A foundation permit has been issued for 1112 W. Carroll. Previously a Ryder truck rental lot, the site is roughly a full block bound by N. Aberdeen St to the east, W. Carroll Ave to the south, N. May St to the west, and the Metra tracks to the north. Planned by Trammell Crow's residential subsidiary High Street Residential, the project is part of a pair of buildings planned by the Trammell Crow, with the other set to rise across the street at 315 N. May.
With approval for the project secured back in November 2021, the development will see the construction of a new 34-story apartment tower. Rising 370 feet, the mixed-use building will deliver 368 apartments, ground floor commercial space, and 95 underground parking spaces. 185 bike parking spaces will also be provided.
Rising on the western portion of the site, a 35,000-square-foot park will wrap around the base of the residential tower. Designed by Confluence, the planned space will include a central fountain plaza, a dog run, a multi-use lawn, and a "hill grove" with a platform overlooking the Metra tracks to the north. Though privately funded and maintained, the space will be open to the public and could be programmed for various events.
Trammell Crow and High Street Residential officially closed on the purchase of the land back in August and, with the issuance of the foundation permit, will be moving forward with construction of the residential tower first. Power Construction will be the general contractor leading the project. An official timeline is currently unknown, but work is expected to last two years for the new building. The office tower at 315 N. May will follow at a later unspecified date.










