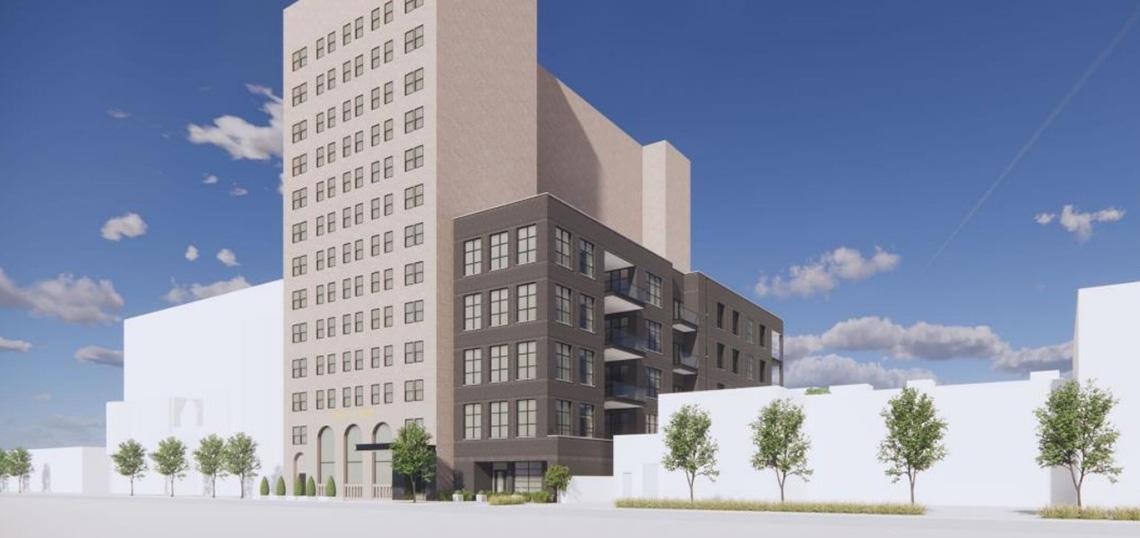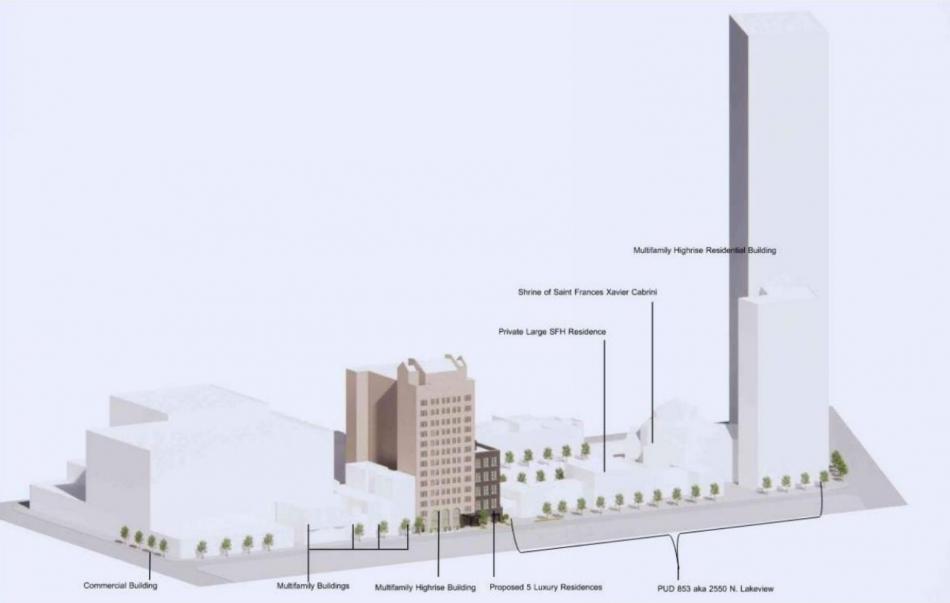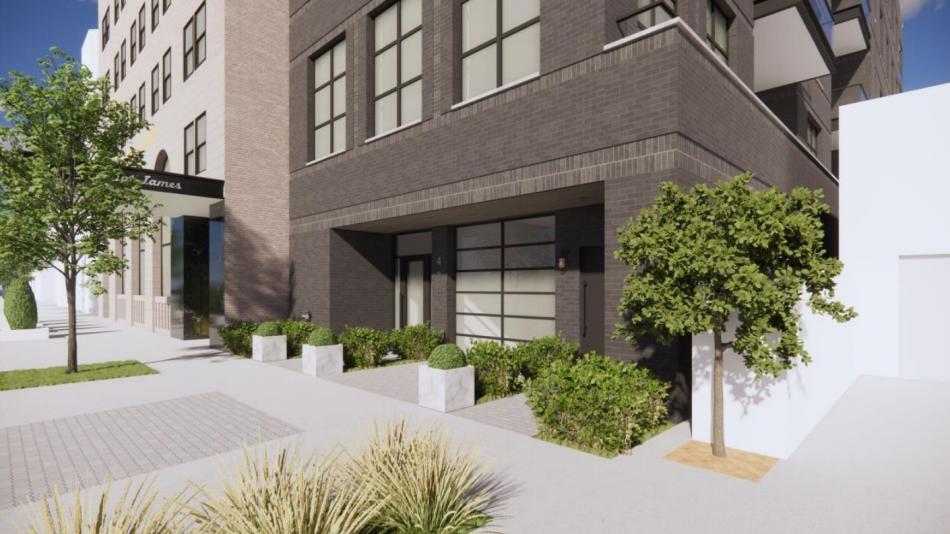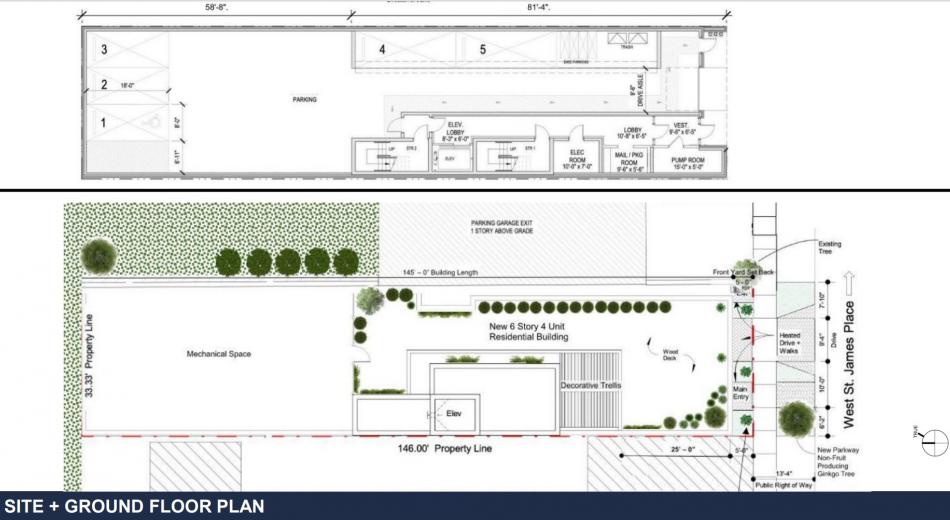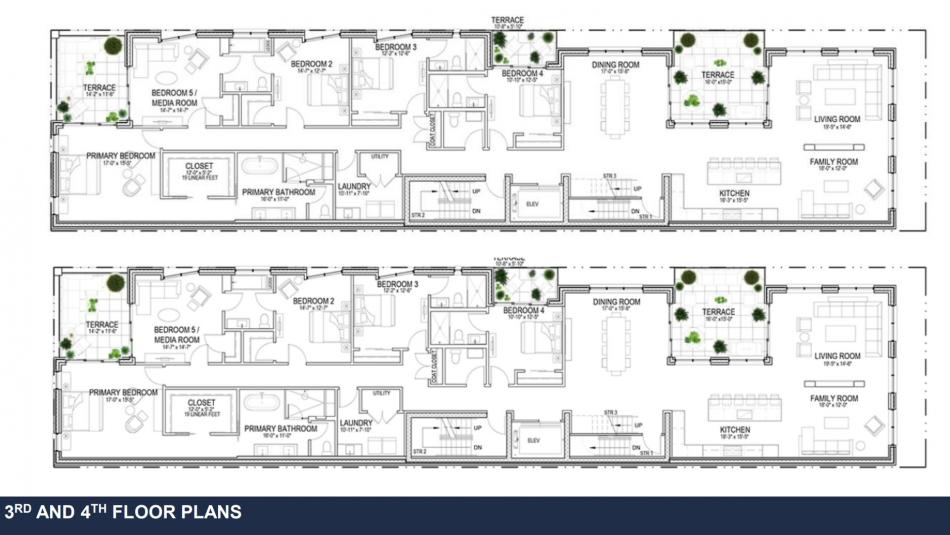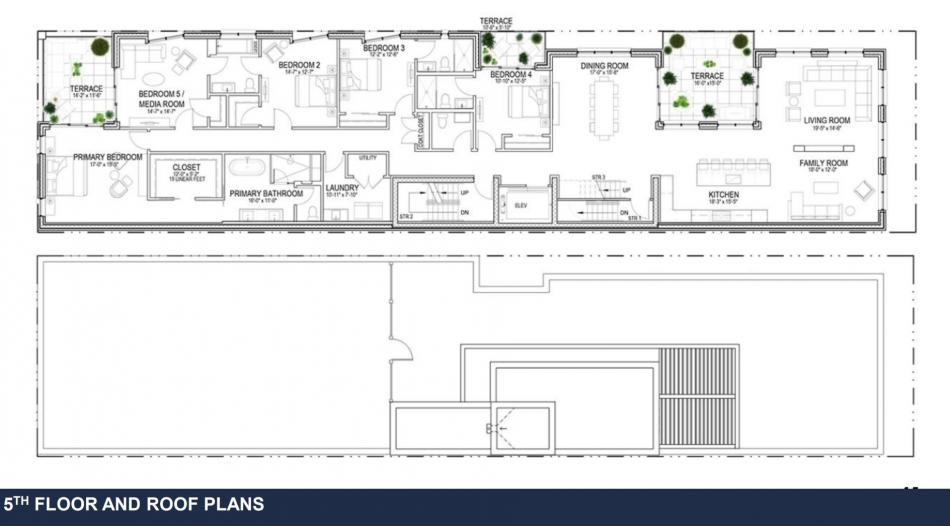A full building permit has been issued for a residential development at 438 W. Saint James Pl. While the project will not rezone its site or establish Planned Development, the project received a Lakefront Protection Ordinance approval due to its proximity to the lakefront. Located within Lincoln Park, the site is a few blocks north of W. Fullerton Ave and is between N. Clark St and Lincoln Park itself.
Planned by Genna Hill via St. James Interests LLC, the revised project will redevelop the site with a five-story building, down from a ten-story building that was originally planned. Occupying a parcel just 33 feet wide, the new building will host a mere four residential units. The ground floor of the building will provide 5 interior parking spaces.
Rising 67 feet tall, architects Hirsch MPG have swapped out the contemporary glassy design for a more modest, brick-clad design. With such a narrow building surrounded on three sides, the street frontage has been setback and will include the residential entry to the west, the parking garage entry in the center, and the second egress exit door to the east side.
While the original 10-story building was approved back in May 2022, the developer decided to scale back the project after talking with neighbors and realizing how difficult it would be to build on the thin site, having to deal with a tower crane and associated logistics for the tiny site. The scaled back building will now be able to be built with wood construction and masonry on the outside, simplifying the construction process.
With the caisson permit issued in August, the issuance of the full building permit will allow general contractor G Corp to work on the $5.5 million development through completion.





