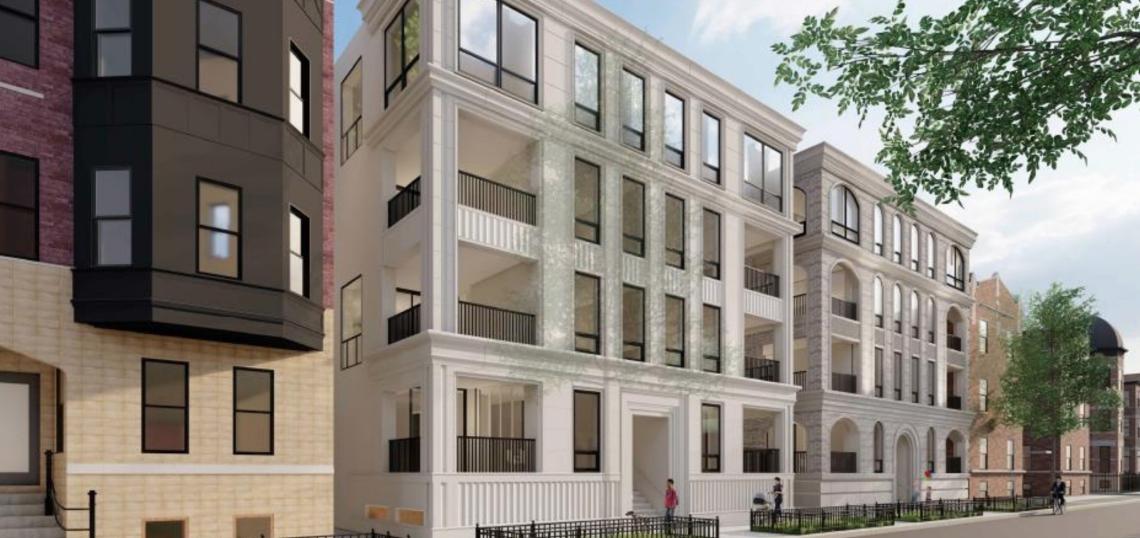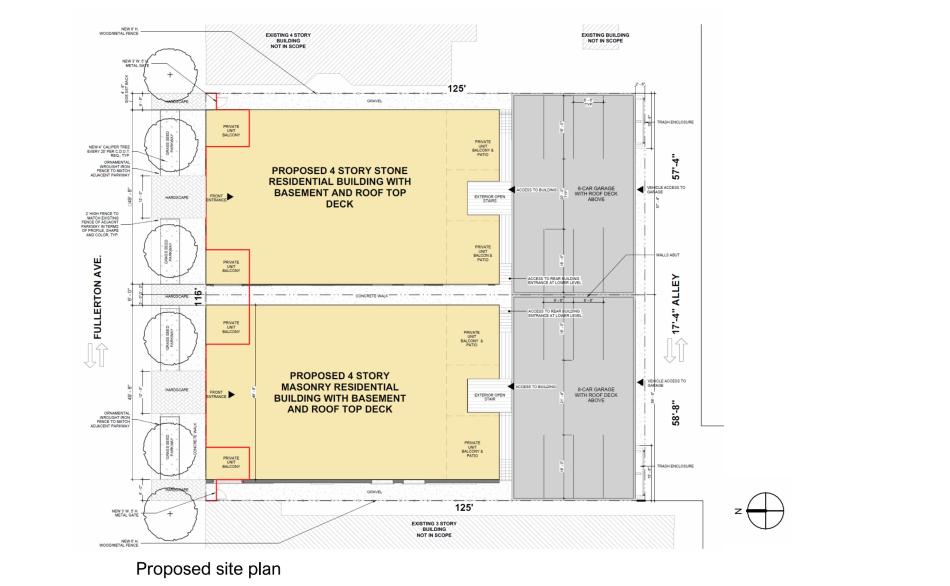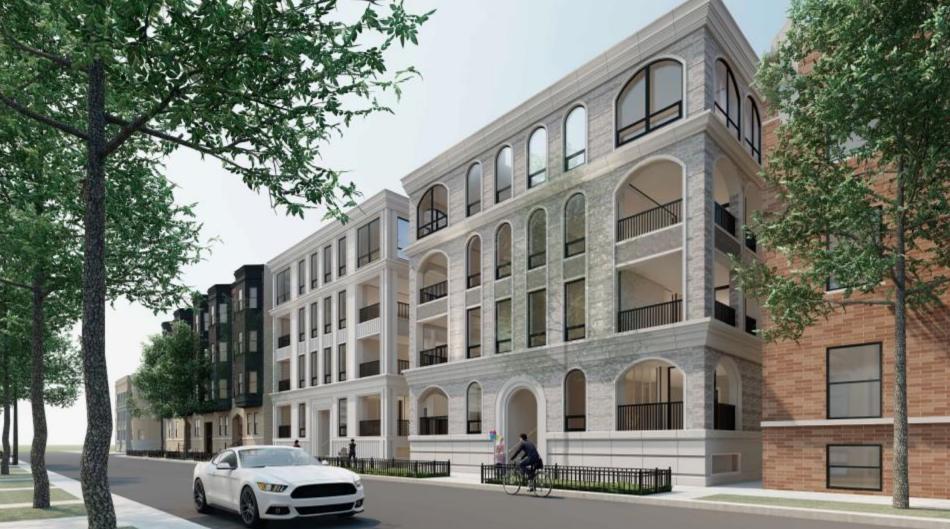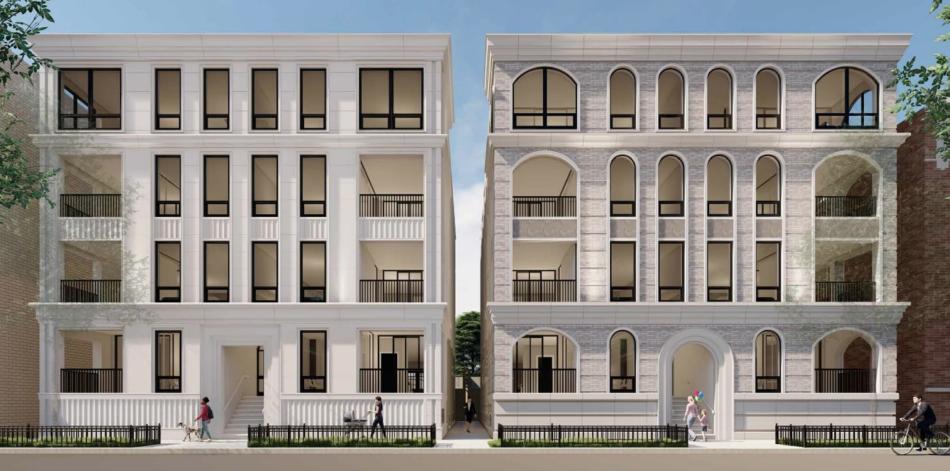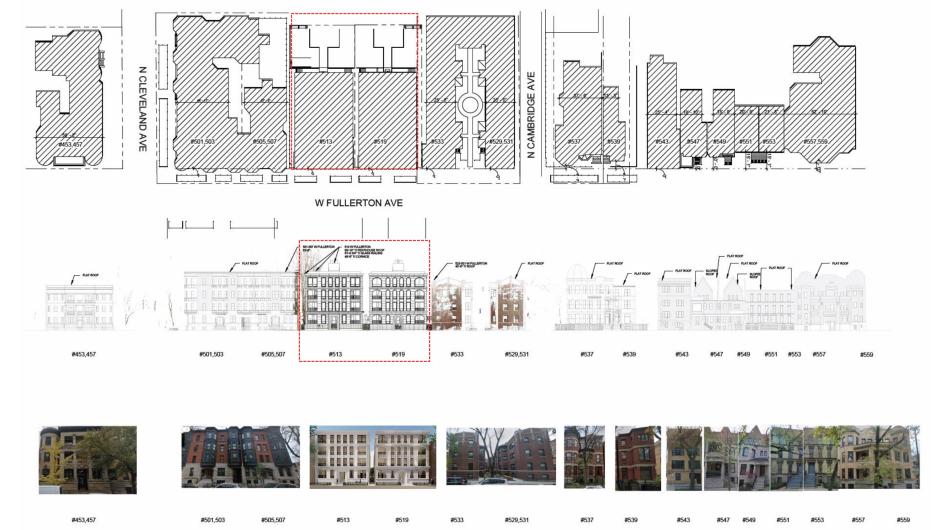A full building permit has been issued for a residential development at 519 W. Fullerton. Located on the site of the former Cenacle Convent, the property sits on the south side of W. Fullerton Ave midblock between N. Cambridge Ave and N. Cleveland Ave. Planned by P3 Properties, the permitted building will be joined by a second nearly identical building next to it.
Designed by Simple Home Builders, the four-story building measuring 59 feet tall will have eight residential units with eight parking spaces accessed from an internal private drive at the back of the site.
The building will use brick cladding and feature arched window openings. Residents will have access to a rooftop deck set back from the front of the building to avoid being visible from the street.
With the full building permit issued, Simple Home Builders, who will also serve as the general contractor, can begin construction and work through completion. Permits for the neighboring building have also been filed and are awaiting issuance.





