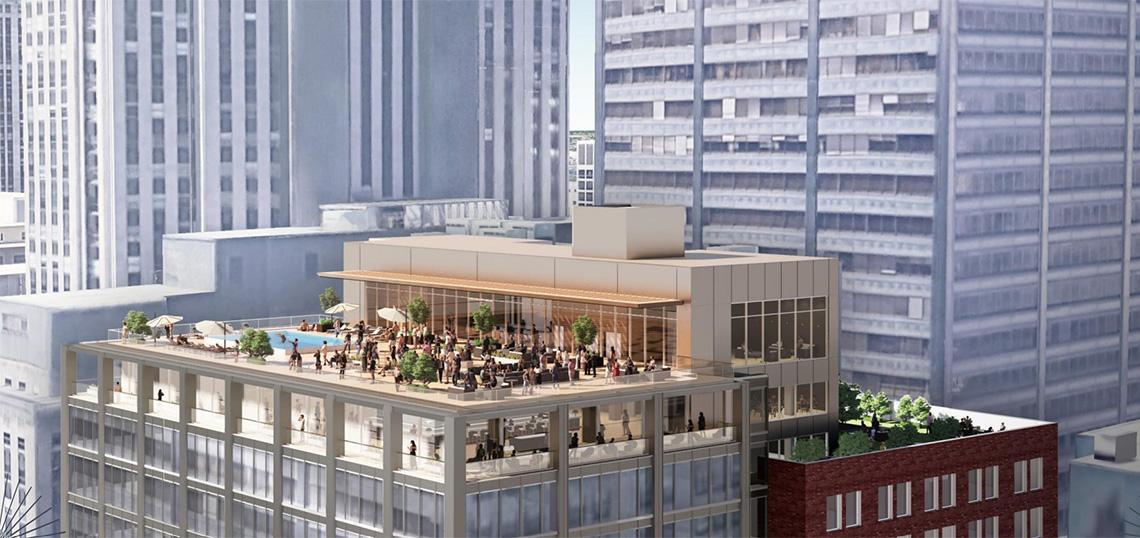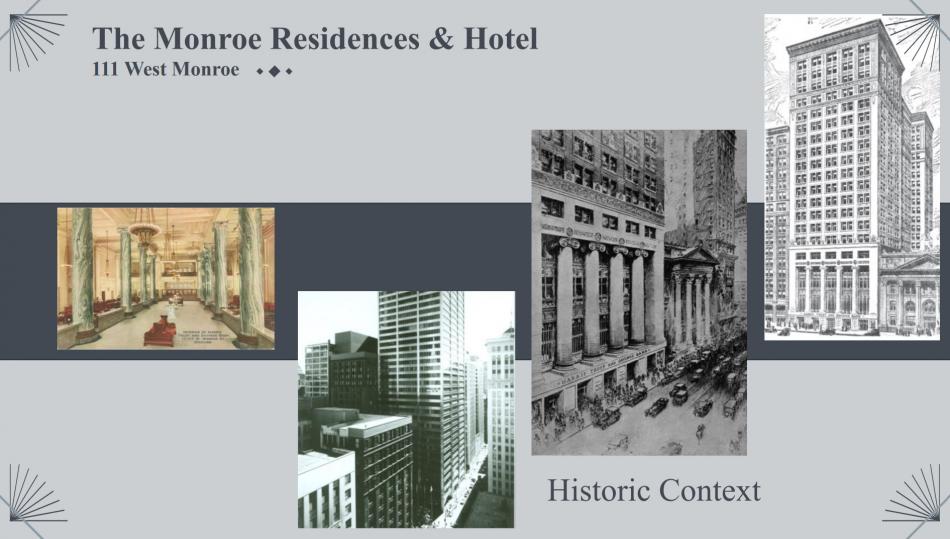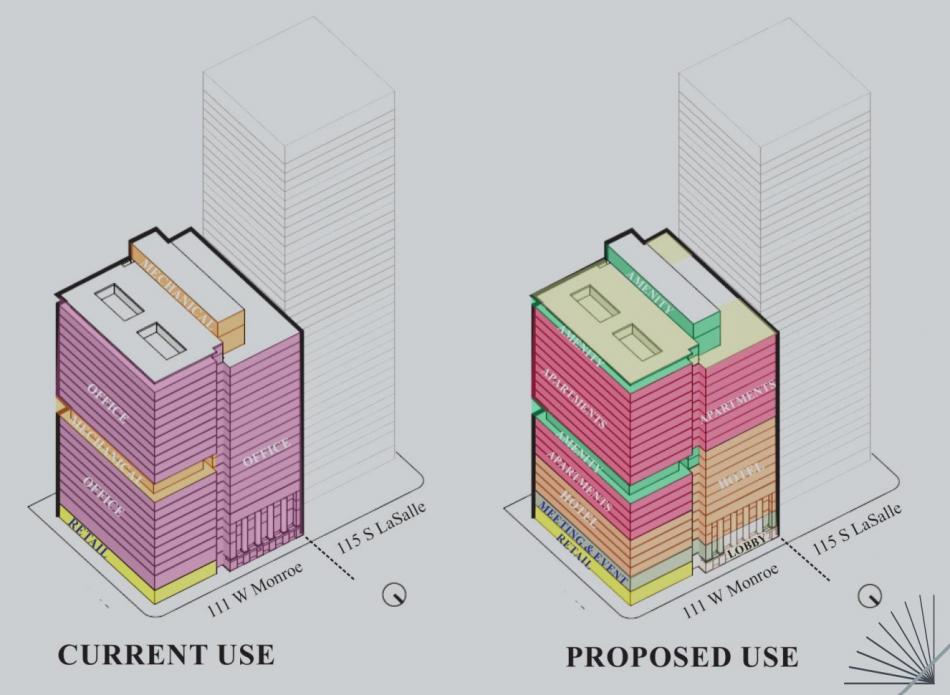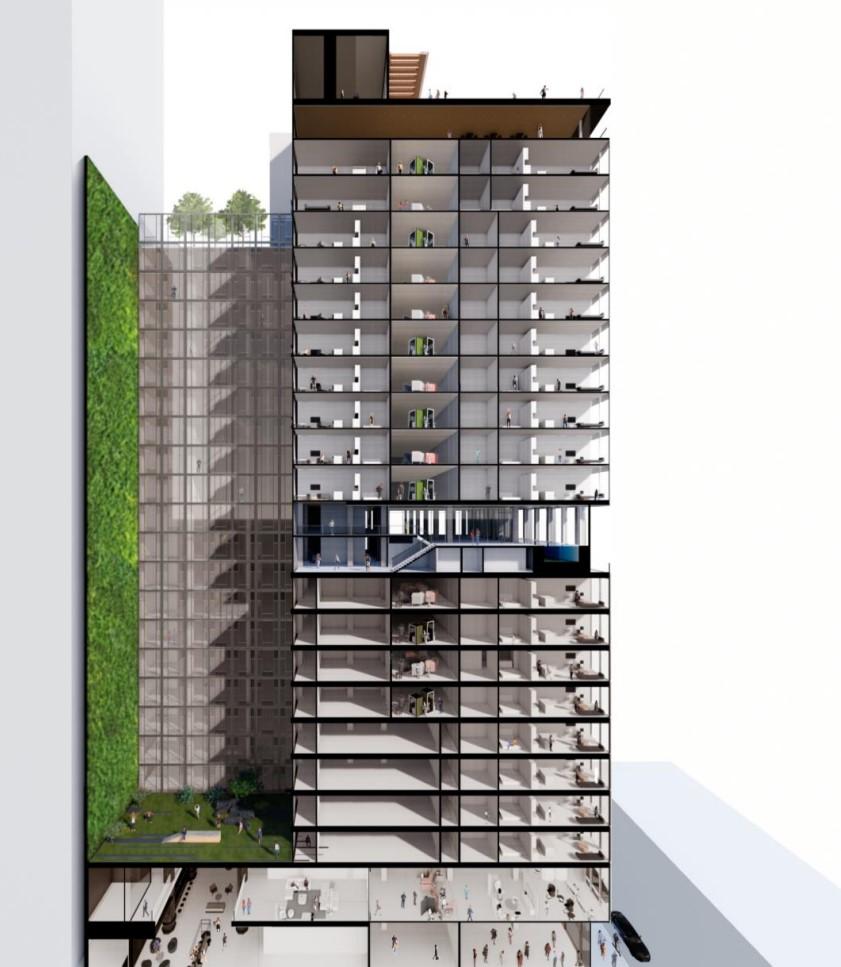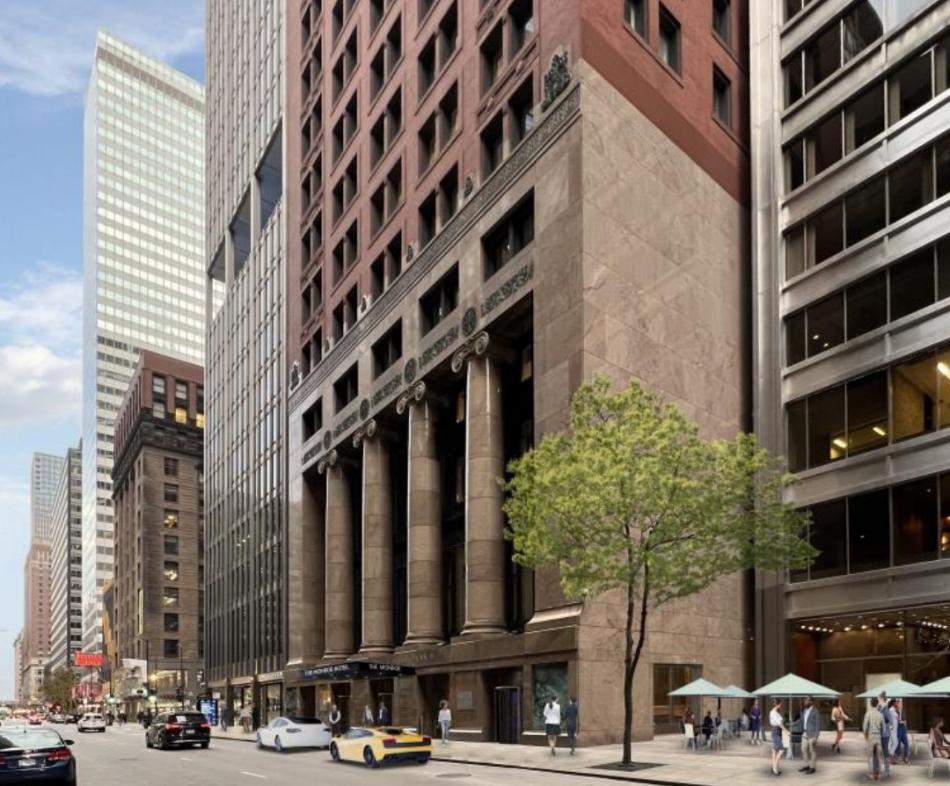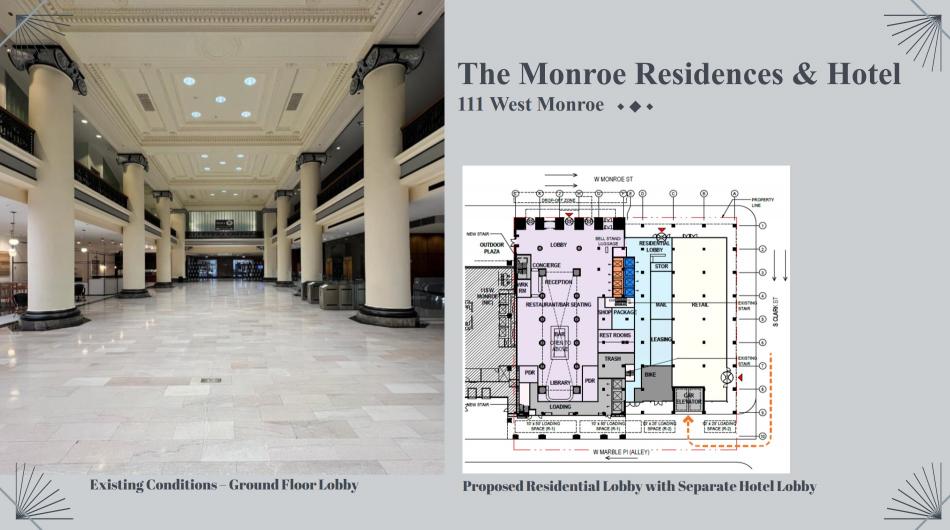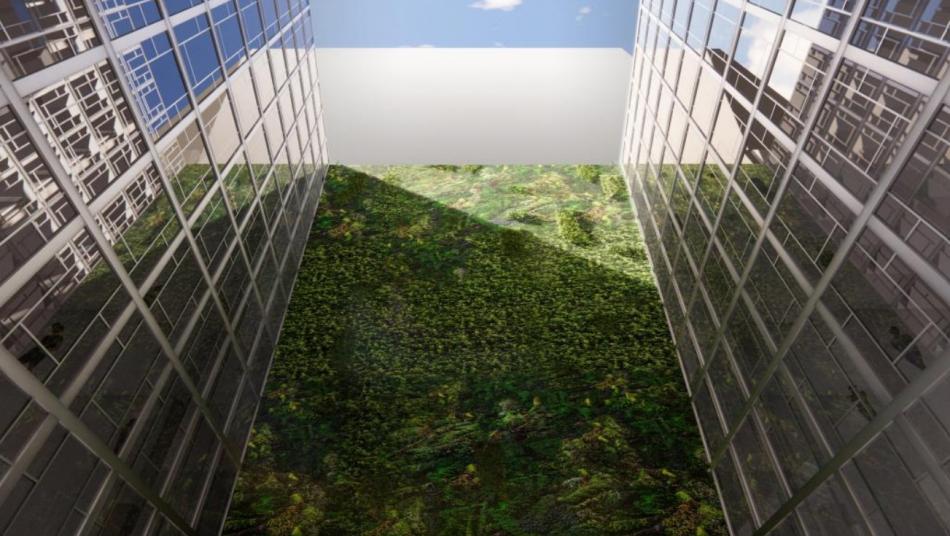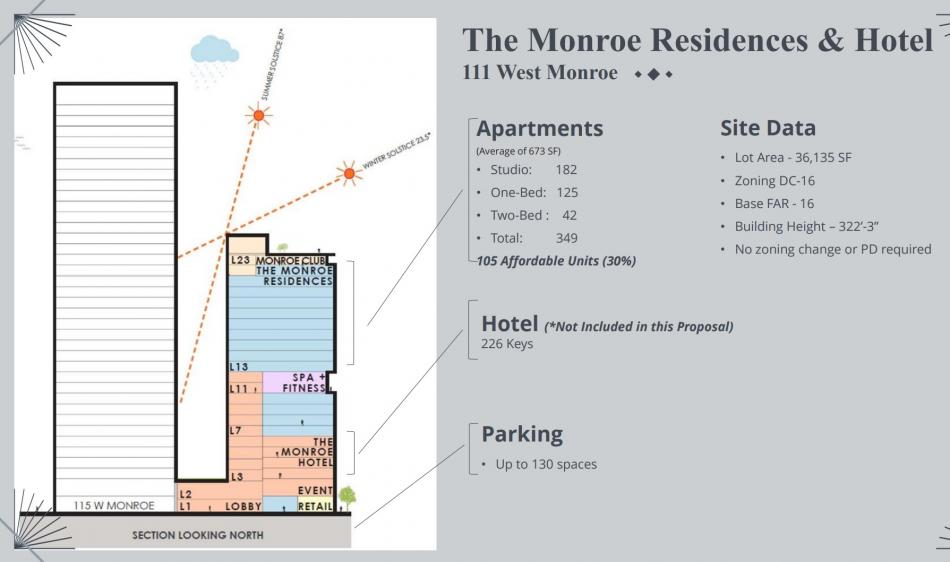With six finalists for the LaSalle Reimagined presenting their plans to the community, Urbanize is breaking it down by proposal to highlight the design and benefits of each one as the city considers which three to name as winners.
Plagued with vacancies, the corridor is littered with empty historic office buildings that no longer meet the current market demands of new office tenants. Originally announced at the end of September 2022, Mayor Lightfoot and the Department of Planning and Development are offering city funding for proposals along the LaSalle Street corridor. Public resources are expected to include federal tax credits, Cook County property tax incentives, TIF funding, PACE financing, Low Income Housing Tax Credits and other tools. With a large focus on housing and specifically affordable housing, all proposals must include 30% affordable housing to receive the city support.
Proposed at 111 W. Monroe, The Monroe Residences and Hotel would create a mixed-use building in the heart of the LaSalle Street corridor. Planned by Prime/Capri Interests, LLC, which is a joint venture of affiliates of The Prime Group, Inc. and Capri Investment Group, the team acquired the building from BMO last summer. Consisting of three towers, the proposal will rehab two of them, with the third tower at 115 S. LaSalle set to hold the state workers moved from the Thompson Center, another development from Prime/Capri Interests, LLC.
With Stantec on board for the design, the building will be converted into a mixed-use building, set to include 349 apartments, 226 hotel keys, and meeting/event space on the second floor. The roof level will be reactivated by reopening the original Monroe Club as an amenity for residents and hotel guests. The former mechanical penthouse will become a restaurant, with the outdoor deck including a pool.
To allow for natural light to reach the new apartments and hotel rooms, the plan would carve out a 60 foot by 70-foot atrium inside the building to avoid altering any street-facing facades. At the middle of the building, two floors will be turned into a world-class spa and fitness center with an indoor pool, golf simulator, and fitness center.
Set to build 349 apartments, the units will be a mix of 182 studios, 125 one-beds, and 42 two-beds. 105 of these will be set aside as affordable at an average of 60% AMI. On the ground floor, hotel guests will enter through the historic lobby off of W. Monroe St, with the residential entry located adjacent to the hotel entrance. A new fine dining restaurant is planned for the lobby at the corner of N. LaSalle St and W. Monroe St. 130 parking spaces will be built underground for residents.
Set to cost $295 million, the proposal would be funded with $48 million in sponsor equity, $40 million in TIF funding, $14 million in Low Income Housing Tax Credits, $35 million in Historic Tax Credits, $20 million in PACE Energy Bonds, $88 million in tax-exempt housing bonds, and $50 million from a senior construction loan.
With the building already under the ownership of Prime/Capri Interests, LLC, the team would be in a position to move forward immediately if selected. BMO has largely moved out of the building already, with only a few floors still occupied that are set to vacate soon, leaving the building free and clear of tenants. The team could begin construction in 12 months, with a 26-month construction timeline. First units would become available in early 2026, with full occupancy set for Summer 2026.
The city is currently reviewing the six proposals and plans to select up to three of the finalists to receive city financing. Once that decision is made by the end of month, the city will go through an underwriting process that will take a few months. The proposals will then need approval from the Community Development Commission and City Council for the appropriation of the city funding.





