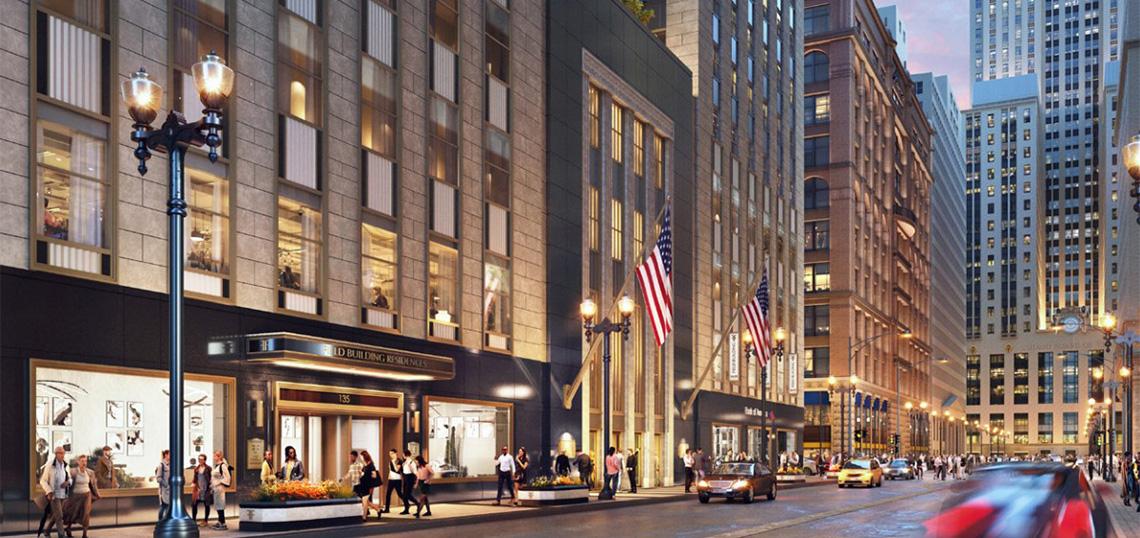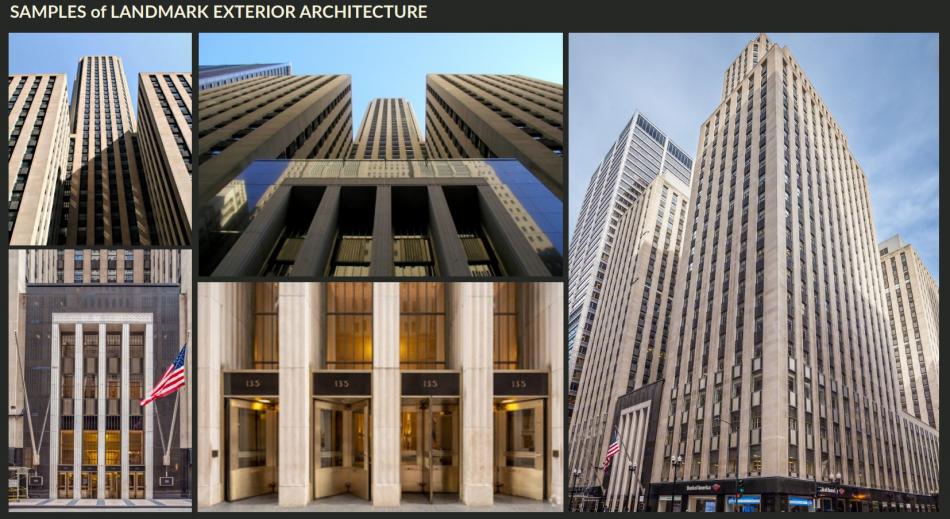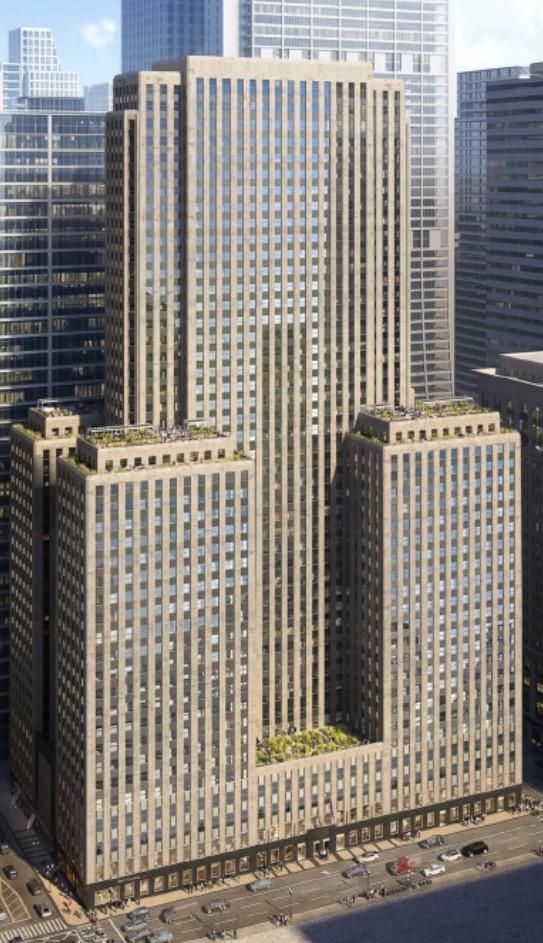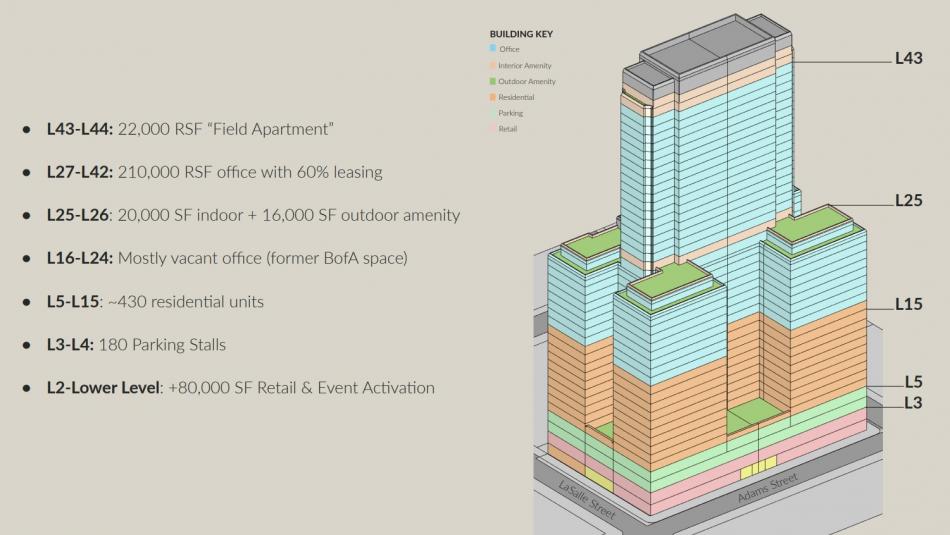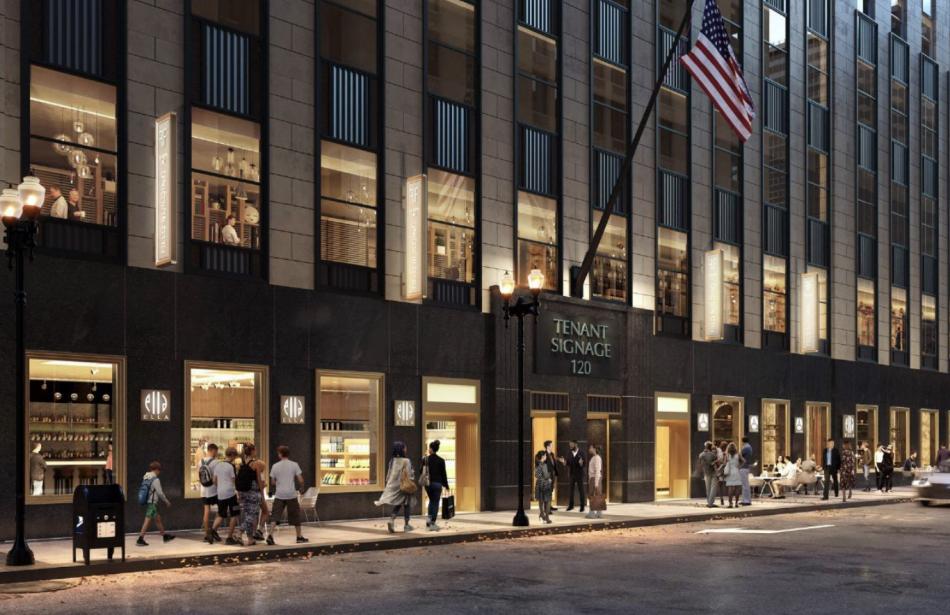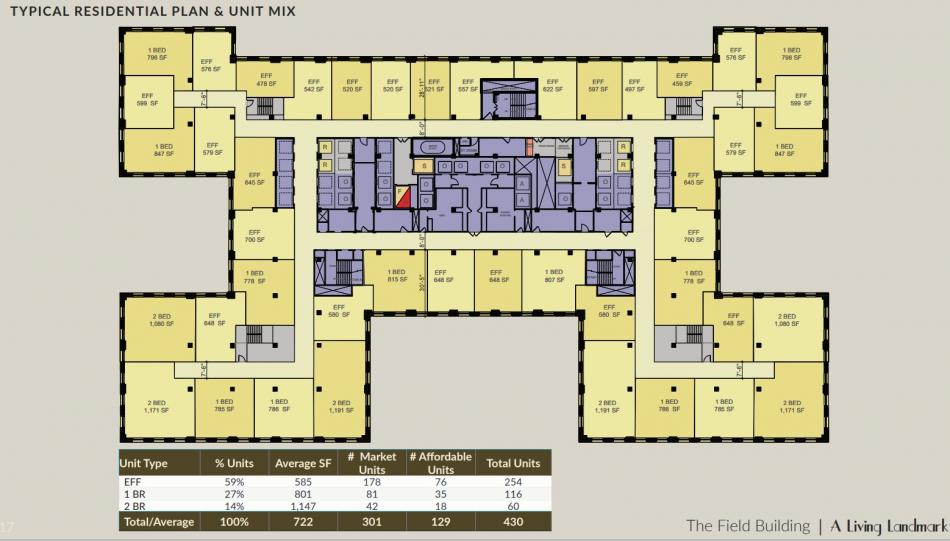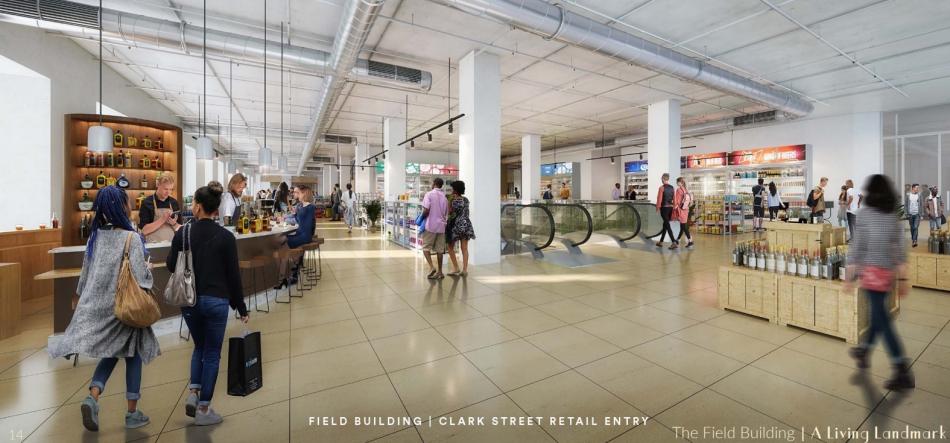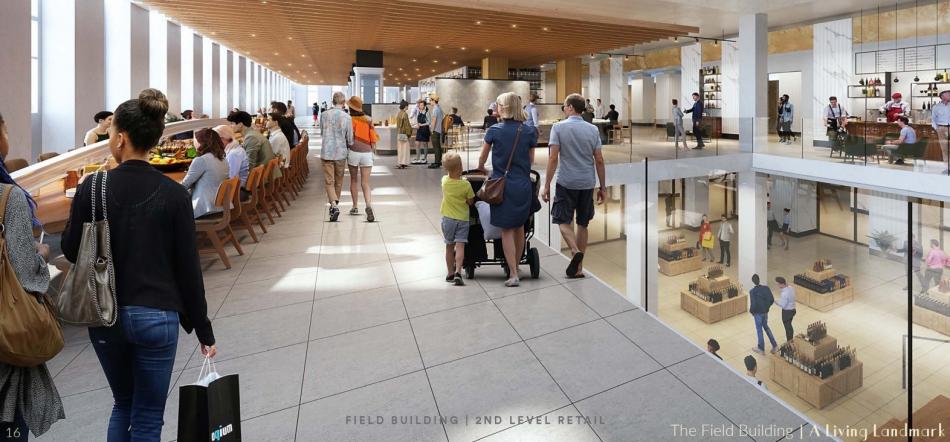With six finalists for the LaSalle Reimagined presenting their plans to the community, Urbanize is breaking it down by proposal to highlight the design and benefits of each one as the city considers which three to name as winners.
Plagued with vacancies, the corridor is littered with empty historic office buildings that no longer meet the current market demands of new office tenants. Originally announced at the end of September 2022, Mayor Lightfoot and the Department of Planning and Development are offering city funding for proposals along the LaSalle Street corridor. Public resources are expected to include federal tax credits, Cook County property tax incentives, TIF funding, PACE financing, Low Income Housing Tax Credits and other tools. With a large focus on housing and specifically affordable housing, all proposals must include 30% affordable housing to receive the city support.
Located at 135 S. LaSalle, the Field Building is set to be converted into a new mixed-use hub along the corridor. Proposed by Riverside Investment and Development and AmTrustRE, the 1934 tower currently holds 1.2 million square feet and is a city landmark. With the departure of Bank of America in 2020, the building has 900,000 square feet of empty space ready to be repurposed.
With Solomon Cordwell Buenz on board as the architect, the building will receive a full restoration of the facade, restoration of the arcades at the base of the building, and windows will be replaced. Vinci Hamp Architects will be consulting on the historic portions of the redesign.
The planned rehab is limited to floors 15 and below, which will be reactivated with 430 residential units and 80,000 square feet of retail space on the first two floors. New residential lobbies will be located at S. LaSalle St and S. Clark St, north of the historic main arcade that runs through the ground floor. The beginning of the retail space will be on the south side of the arcade fronting W. Adams St. The second floor spans 30,000 square feet and was vacated by Bank of America, offering a large space that could become an event space or could house a potential grocer. The original banking hall space has unique features including 16-foot ceilings and a 7,000 square foot area of column-free space. Teaming up with Bluestar Properties for the retail programming, the development team is targeting a grocery tenant to take about 15,000-25,000 square feet of the retail space.
Above the retail space, floors three and four would be converted into 180 parking spaces. With plans to set the spaces back from the windows with walls to hide the cars from the public view, these spaces are deemed vital to the leasing efforts of the retail space especially for attracting a grocery tenant. These parking spaces would be shared with residents, who would also have access to 400+ bike parking spaces.
On the residential floors, the original building's layout is no longer conducive to office use but is very well suited to a residential layout. Measuring 40,000 square feet, the floor plate’s quadrant layout allows for an abundance of light and air even in the urban core. These floors will hold 254 studios, 116 one-beds, and 60 two-beds, with 30%, or 129, of them set aside as affordable.
Set to cost $258 million, the project would be funded with $115 million in TIF, $34 million in Historic Tax Credits, $30 million from a sponsor/3rd party, and $78 million in debt.
With no leasing encumbrances, this is a shovel-ready project. If selected, design would take 9-12 months, then construction would begin in 2024, with the building opening to residents in Q1 2025.
The city is currently reviewing the six proposals and plans to select up to three of the finalists to receive city financing. Once that decision is made by the end of month, the city will go through an underwriting process that will take a few months. The proposals will then need approval from the Community Development Commission and City Council for the appropriation of the city funding.





