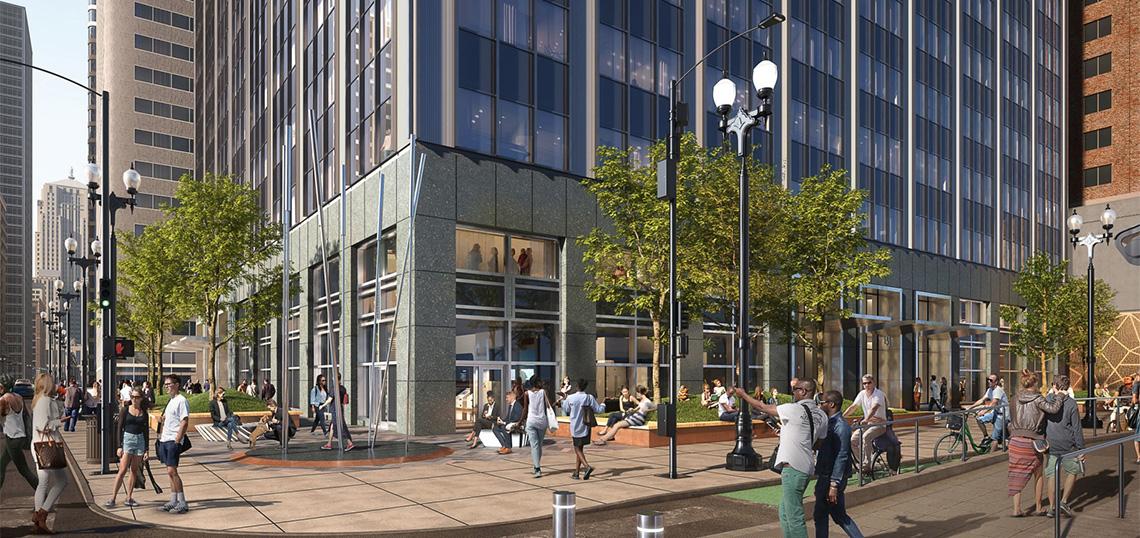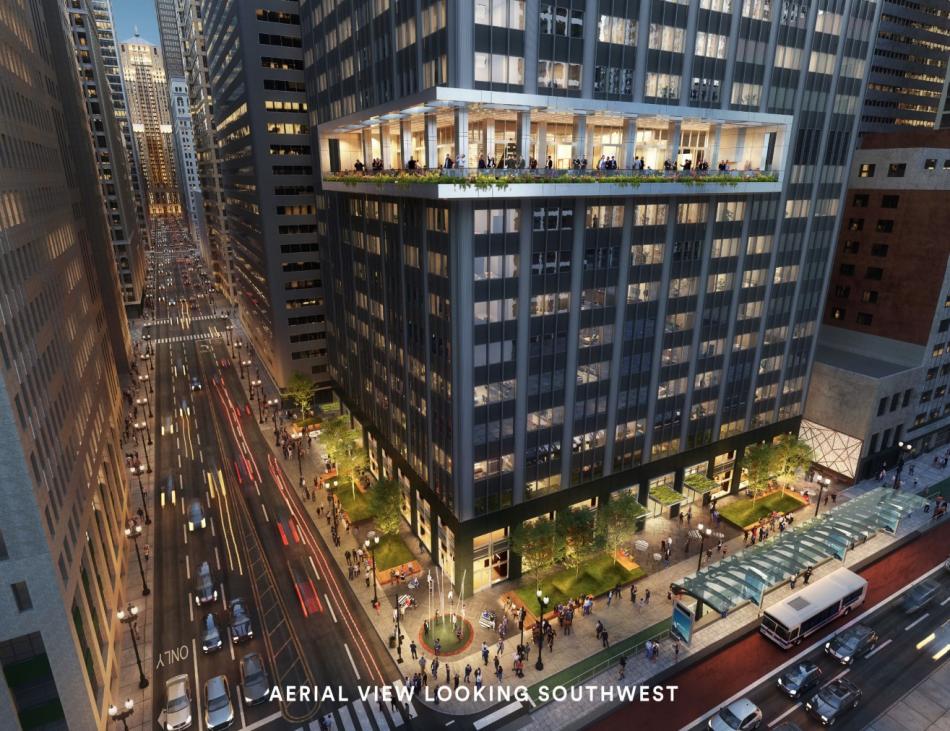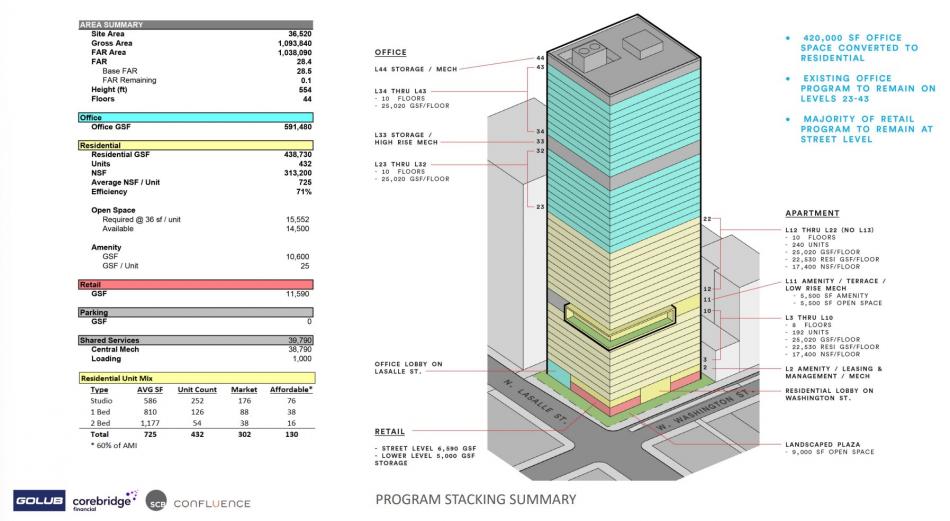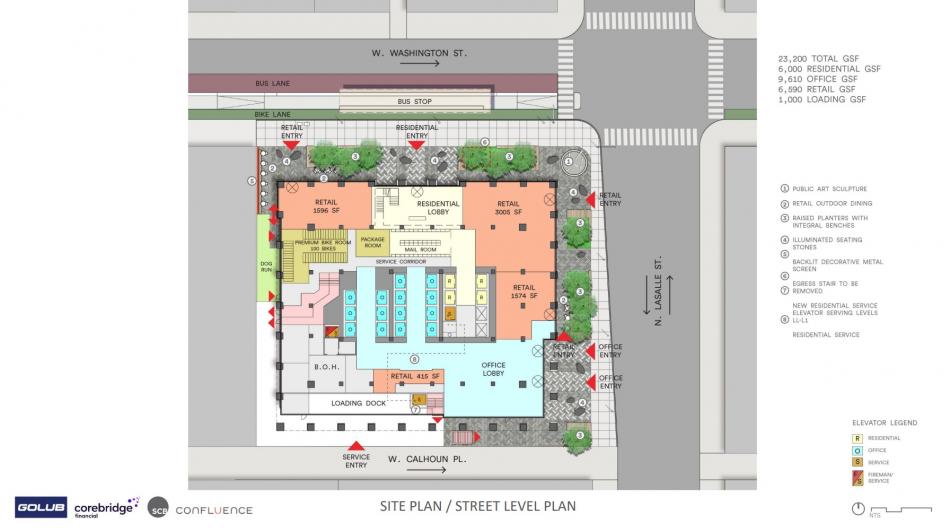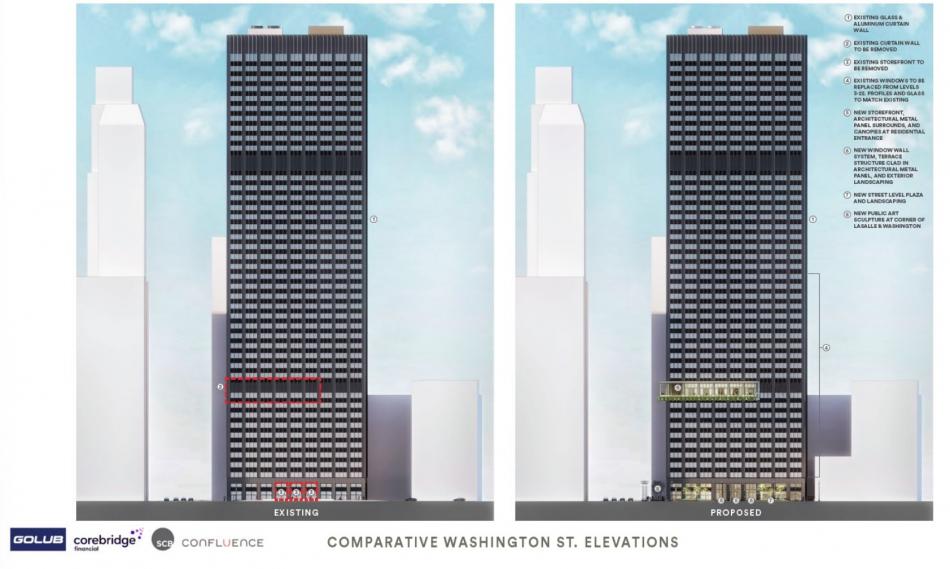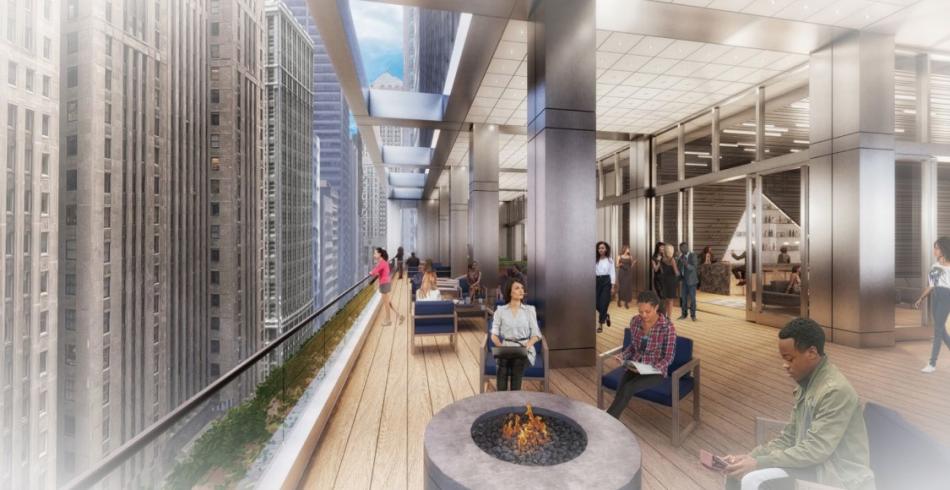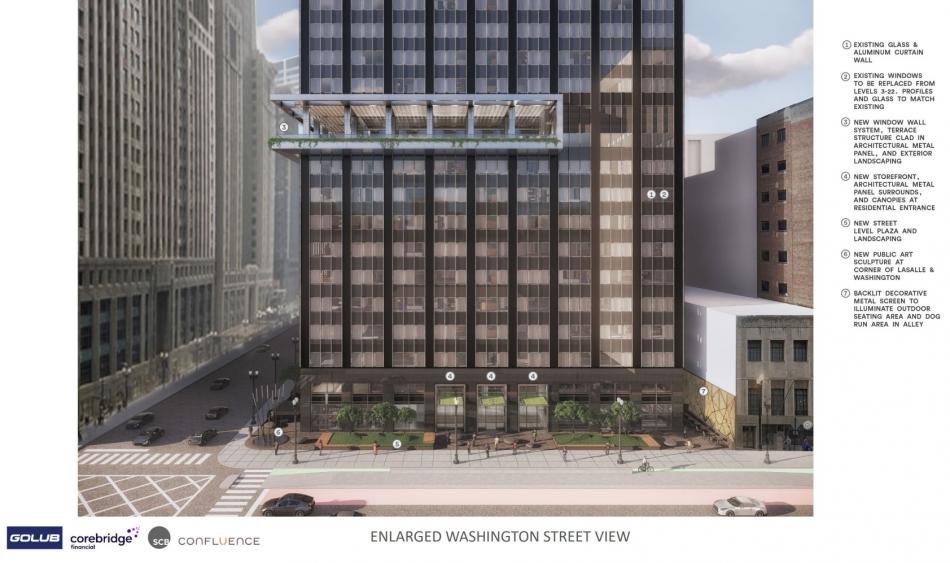With six finalists for the LaSalle Reimagined presenting their plans to the community, Urbanize is breaking it down by proposal to highlight the design and benefits of each one as the city considers which three to name as winners.
Plagued with vacancies, the corridor is littered with empty historic office buildings that no longer meet the current market demands of new office tenants. Originally announced at the end of September 2022, Mayor Lightfoot and the Department of Planning and Development are offering city funding for proposals along the LaSalle Street corridor. Public resources are expected to include federal tax credits, Cook County property tax incentives, TIF funding, PACE financing, Low Income Housing Tax Credits and other tools. With a large focus on housing and specifically affordable housing, all proposals must include 30% affordable housing to receive the city support.
Planned by Golub and Co, the first proposal is at 30 N. LaSalle. Currently in receivership, Corebridge Financial will be getting the title to the building and collaborating with Golub on the project. Originally built in 1974, the 44-story tower is only 46% leased with a contiguous 12 vacant floors in the bottom of the tower ready for reuse.
With SCB in charge of the design, the plan would convert the lower 22 floors into 432 apartments. While 440,000 square feet of space in the bottom of the tower would be converted into residential, the top 20 floors would remain as office space. To allow for the addition of residential use, a residential lobby will be added along W. Washington St. The existing office lobby, Amalgamated Bank retail space, and Starbucks retail space will remain in their current locations, while Einstein Bagels will move to the west side of the Washington St frontage to make space for the residential lobby.
With 432 new apartments in the building, units will be split into 252 studios, 126 one-beds, and 54 two-beds. As part of the project, 30%, or 130 of those units, will be set aside as affordable up to 60% AMI. Residents will have access to 100 bike parking spaces and a dog run on the ground floor, as well as coworking space and a party room on the second floor.
The exterior of the building will be largely the same, except for the installation of new windows at the residential units. At the 11th floor, residents will benefit from a new projecting terrace that features a host of indoor/outdoor amenity spaces. The projecting terrace will be complemented with a resident lounge, party room, and fitness center on the interior of the 11th floor.
Planning to expand and improve the streetscape, landscape architects Confluence have been tapped for a full redesign of the streetscape around the building. At the southwest corner of W. Washington St and N. LaSalle St, the streetscape will be redesigned with new landscaping, hardscaping, and public art.
Set to cost $173 million, the developers plan to fund the project with $53.6 million in equity, $44 million in debt, and are asking the city to chip in $75 million in TIF funding. With empty floors and no landmark status, the development team is ready to start demolition immediately if chosen by the city. Construction would be set to begin in December 2023, with the first units being available at the beginning of 2025.
The city is currently reviewing the six proposals and plans to select up to three of the finalists to receive city financing. Once that decision is made by the end of month, the city will go through an underwriting process that will take a few months. The proposals will then need approval from the Community Development Commission and City Council for the appropriation of the city funding.





