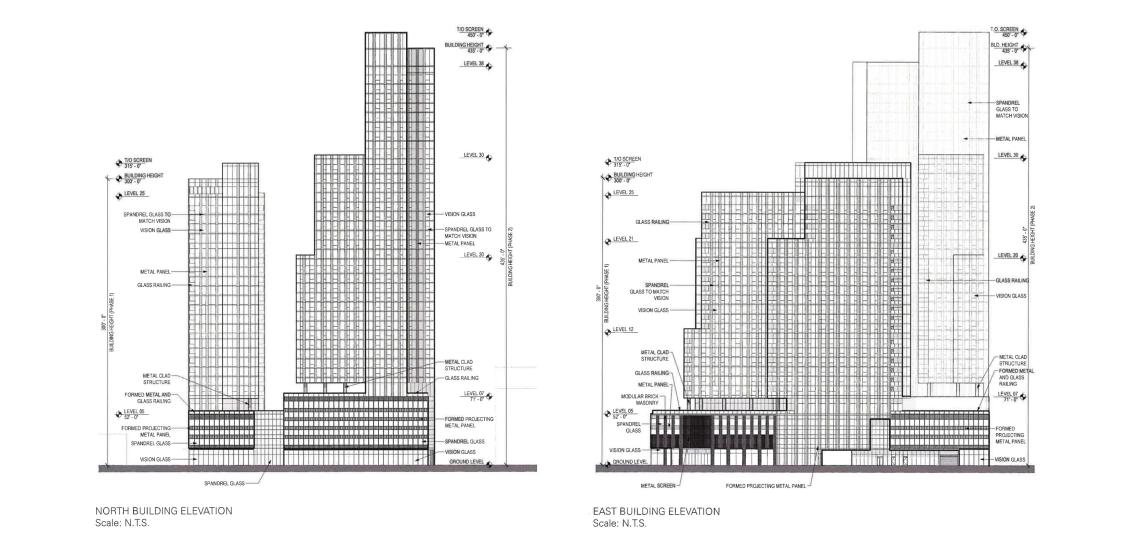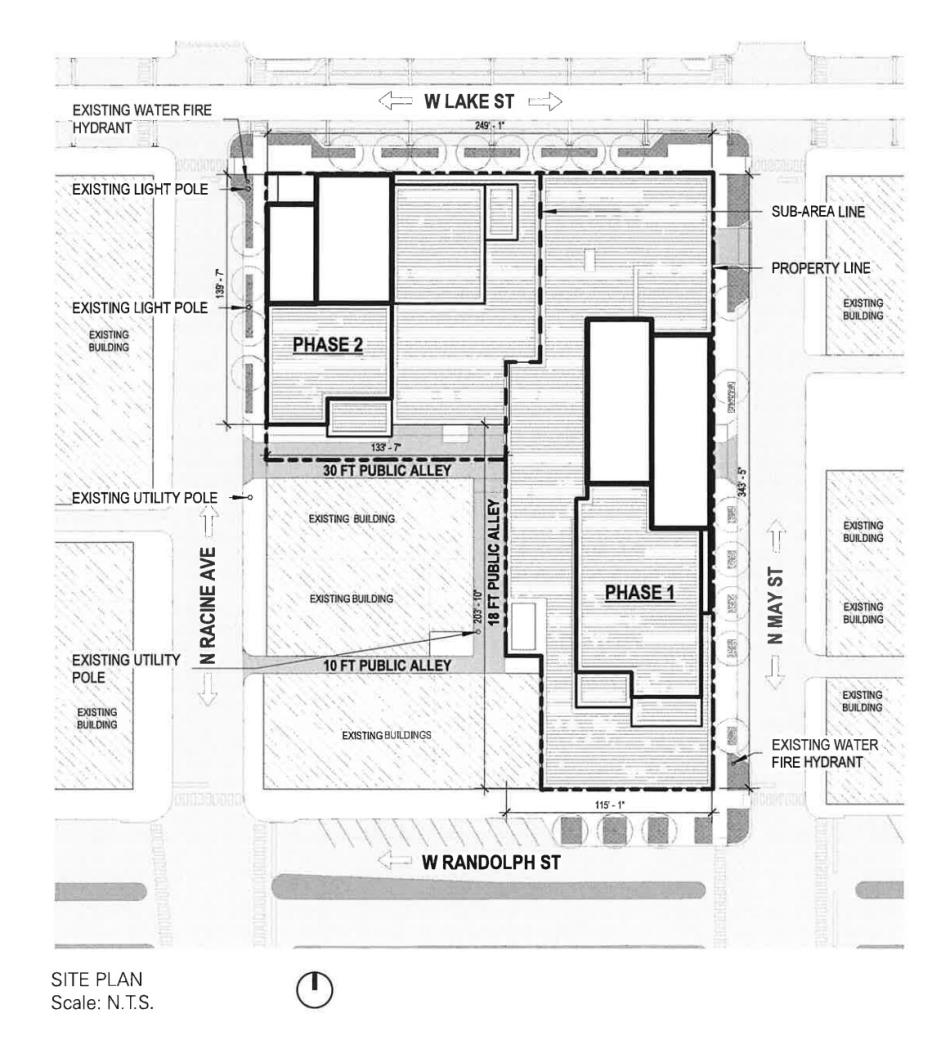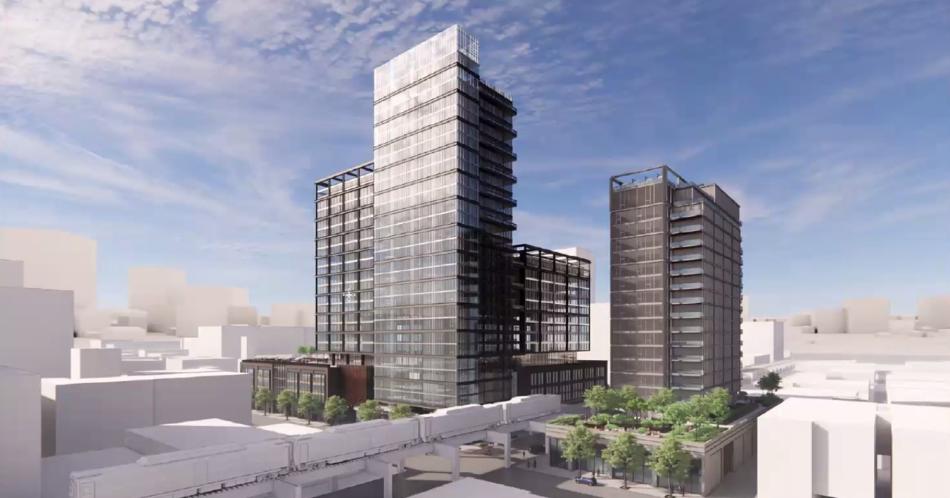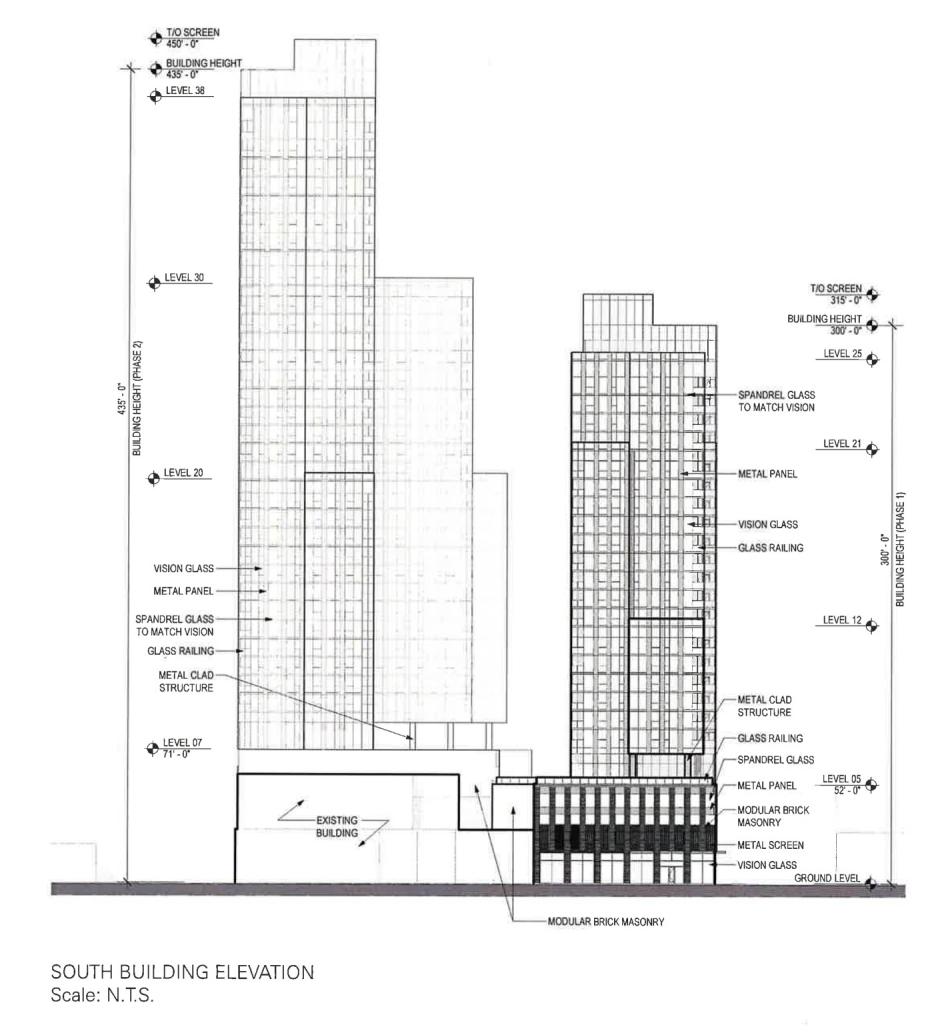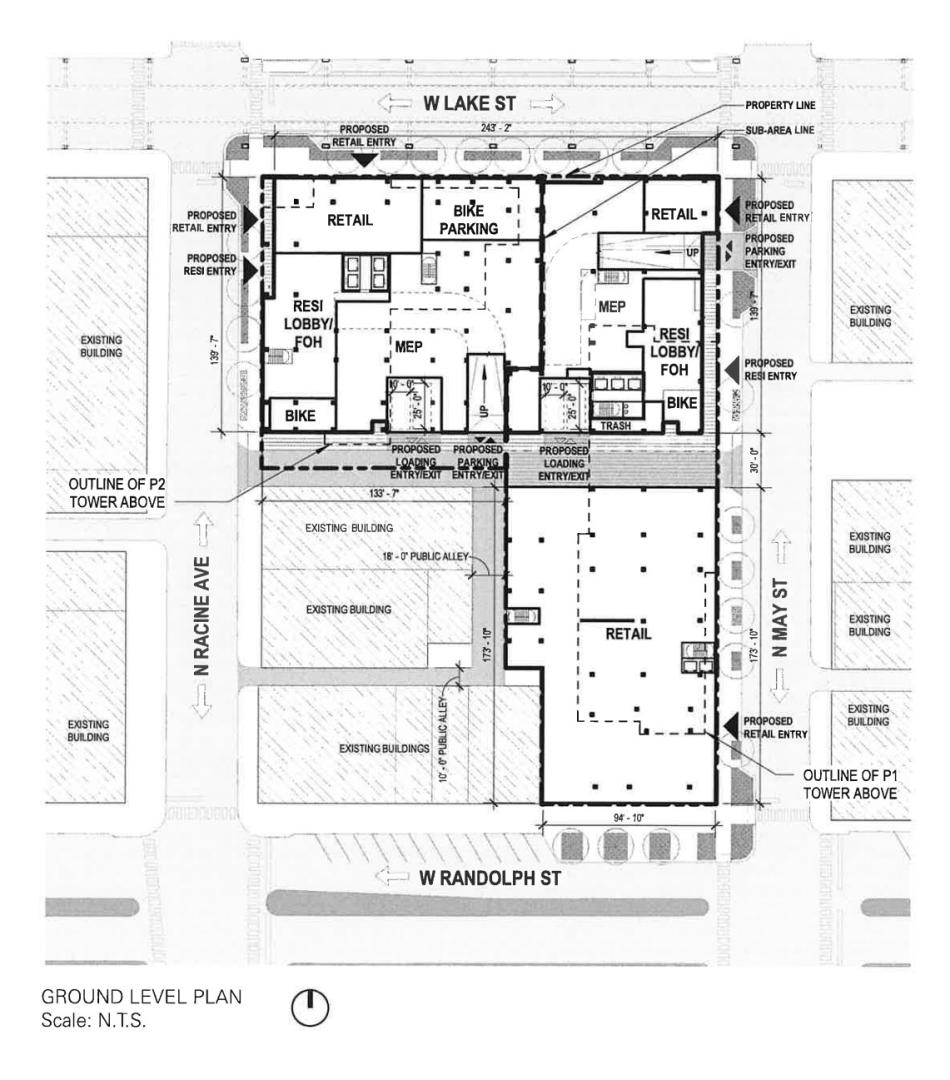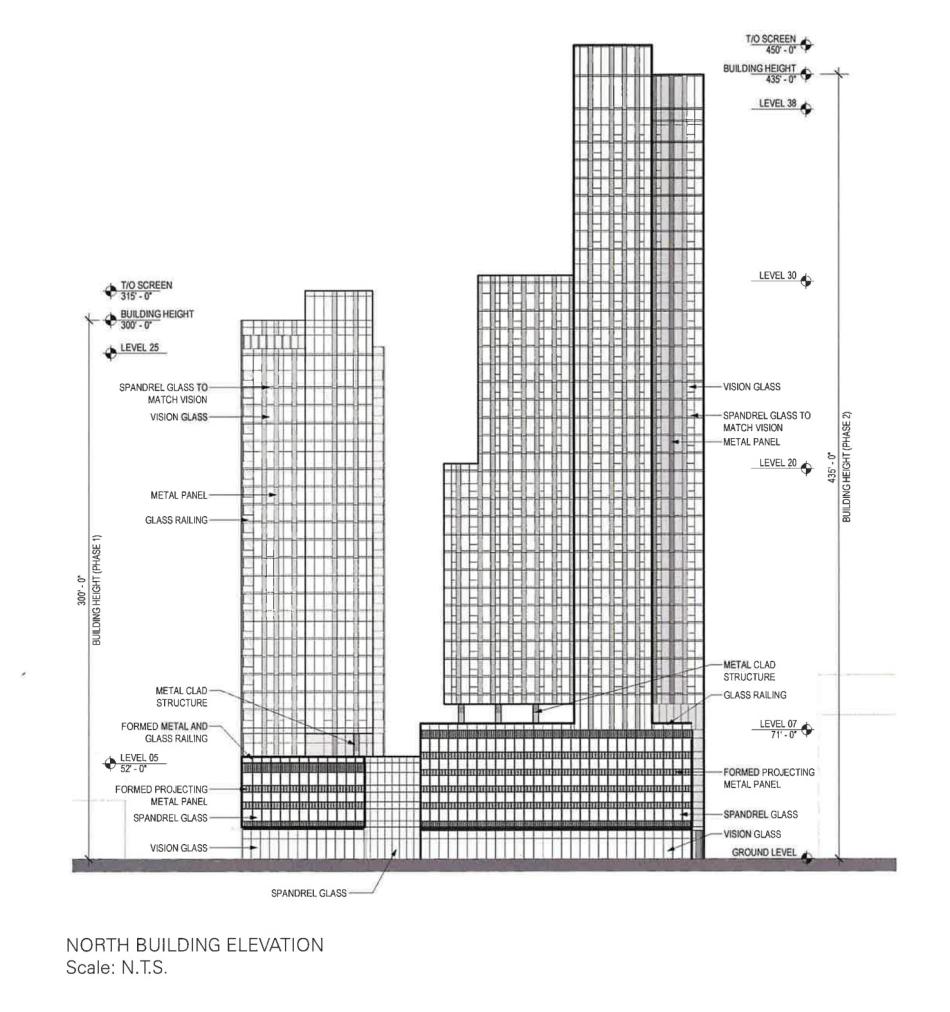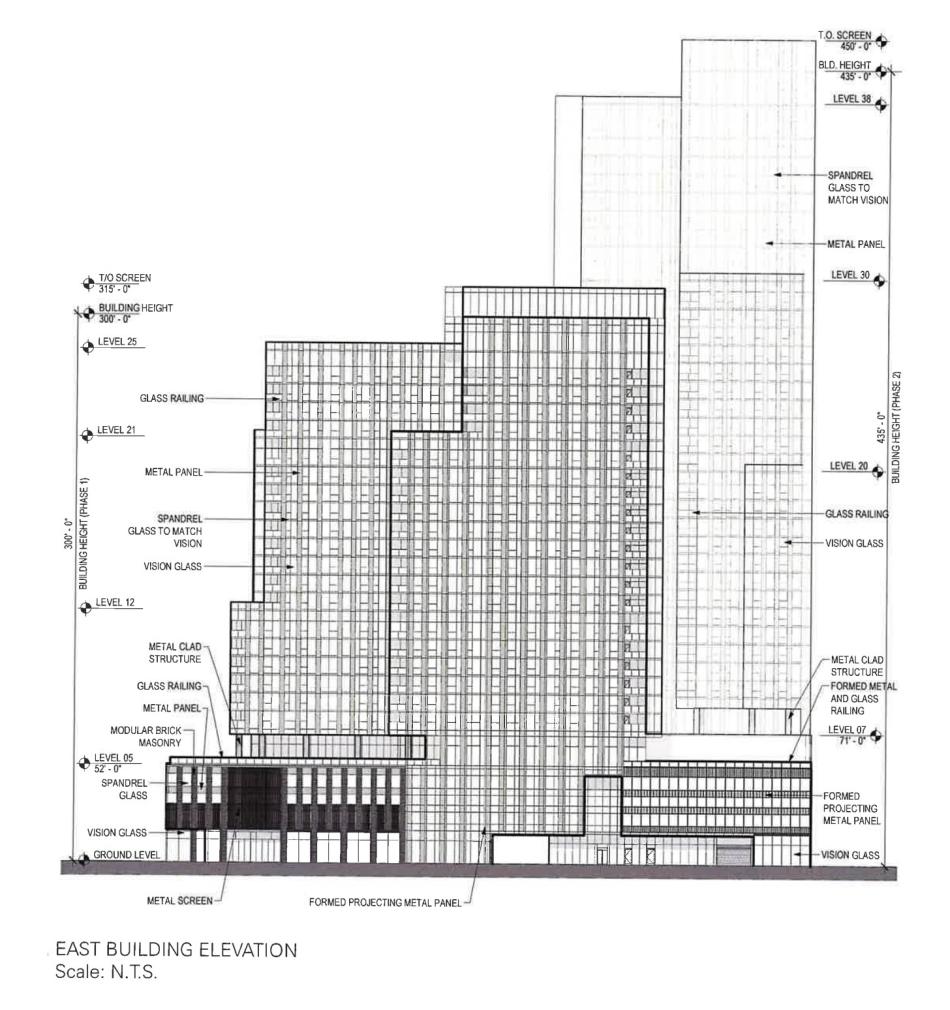A zoning application has been submitted for a revised development plan at 1143 W. Lake. Planned by LG Group, the former Amylu Foods site is an L-shaped parcel bound by W. Lake St, N. May St, W. Randolph St, and N. Racine Ave, with two buildings at the corner of W. Randolph St and N. Racine Ave not included in this parcel.
Originally approved back in 2021, the previous design by Gensler, called for one 29-story tower that would have risen 330 feet tall. Holding 486 apartments, the building would have held retail space on the ground floor and 261 parking spaces.
With bKL Architecture on board for the new version, the site will become home to two residential towers. Rising along N. May St, the first phase tower would be the shorter of the two, standing 25 stories tall reaching 315 feet in height. The smaller building would have 287 dwelling units, 252 parking spaces, and 287 bike parking spaces. The second phase of the project would see the construction of a 38-story tower reaching 450 feet in height. Rising at the corner of W. Lake St and N. Racine Ave, the building would have 380 residential units, 257 parking spaces, and 380 bike parking spaces. The overall development will satisfy the ARO requirements by providing 133 affordable units across the two buildings.
On the ground floor, the residential entry for Phase 1 would be midblock on N. May St with some retail space at the corner of W. Lake St and N. May St. A large retail space would occupy all the ground floor south of the midblock alley towards the corner of W. Randolph St and N. May St. Phase 2 would have its residential lobby along N. Racine Ave, with retail space at the corner of W. Lake St and N. Racine Ave. The bike room would be located along W. Lake St, with loading and parking access for both buildings from the midblock alley connection.
The two-tower building design is made of a complex massing of setbacks and shifts in height both at the podium and in the tower volumes. The building facades are a combination of metal paneling, vision glass, and spandrel glass covering the floor slabs.
With the zoning application introduced, the proposal will undergo review as the developer seeks to push ahead. Approvals will be needed from local Alderman Burnett, the Chicago Plan Commission, the Committee on Zoning, and the full City Council.





