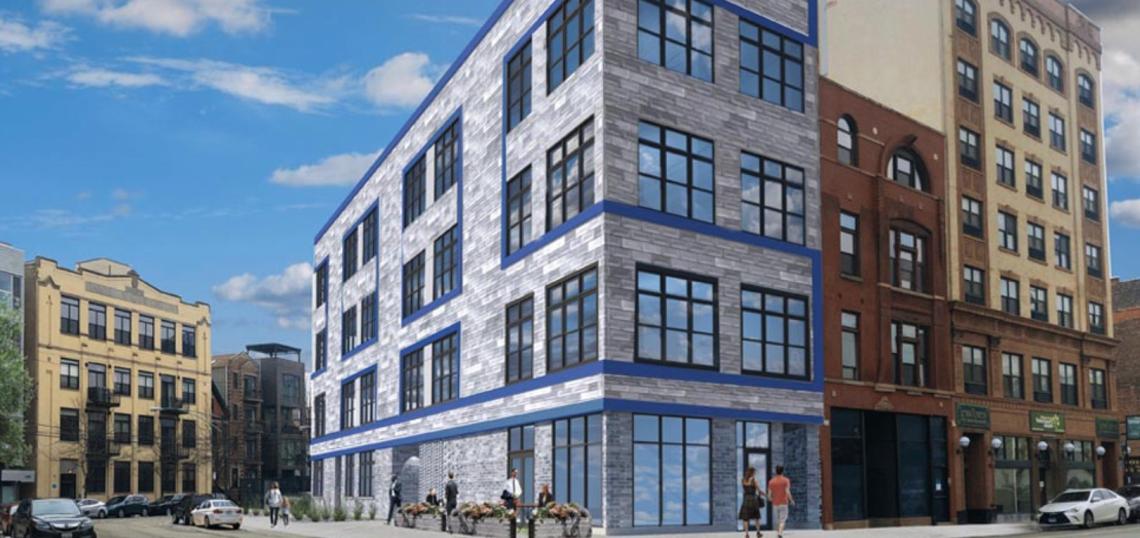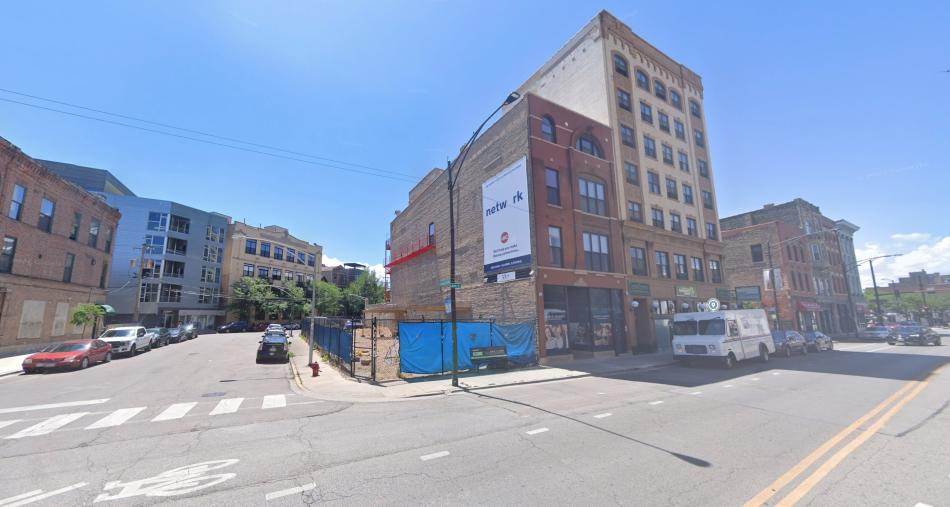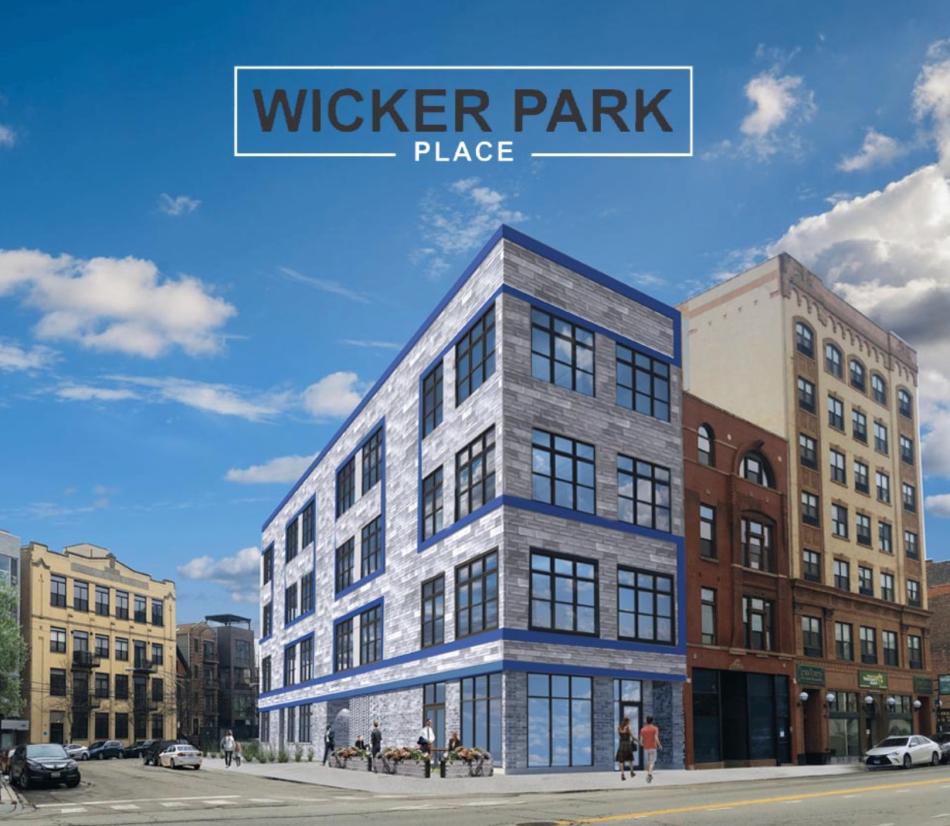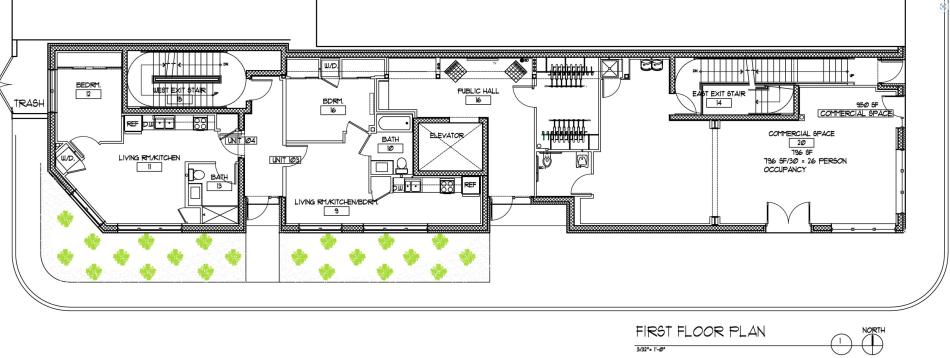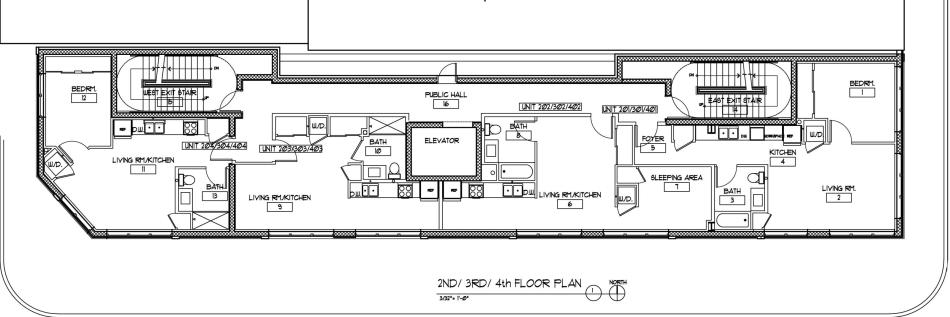A full building permit has been issued for a mixed-use development at 1162 N. Milwaukee. Planned by Chicago developer Wicker Park Apartments, the property is a narrow corner lot at the intersection of N. Milwaukee Ave and W. Haddon Ave.
Designed by Milbury Architects, the four-story building will be home to a commercial space measuring 950 square feet overlooking the intersection of N. Milwaukee Ave and W. Haddon Ave. The rest of the building will hold 14 apartments, with a unit mix of six studios and eight one-beds. The project will have no car parking included for residents.
On the ground floor, the residential entry will be located along W. Haddon Ave behind the commercial space, with two residential units occupying the rest of the floor plan on the back portion of the site. The upper three floors will each have four apartments to reach the total unit count of 14.
With permits issued, developer Wicker Park Apartments, who will also be the general contractor, can begin construction on this project. A timeline for construction is currently unknown.





