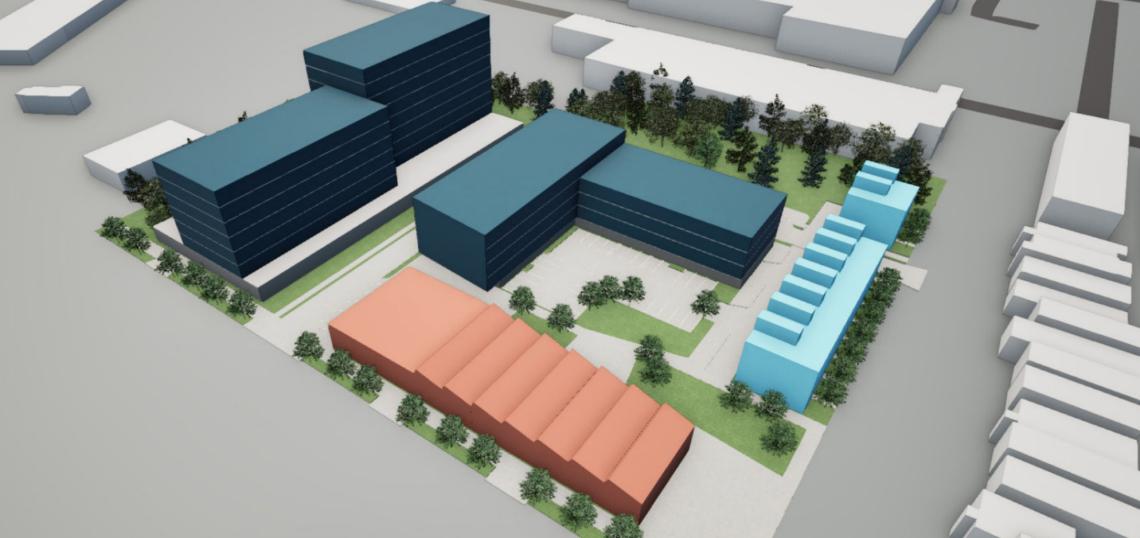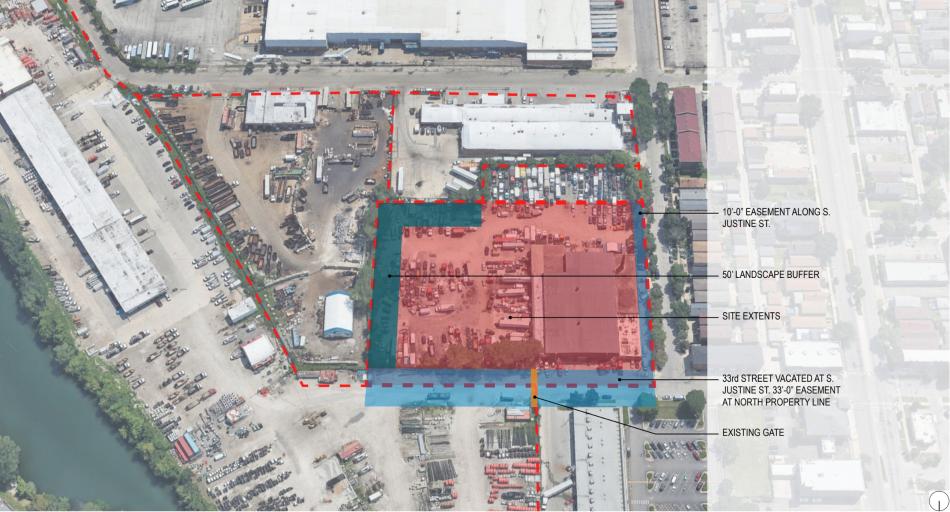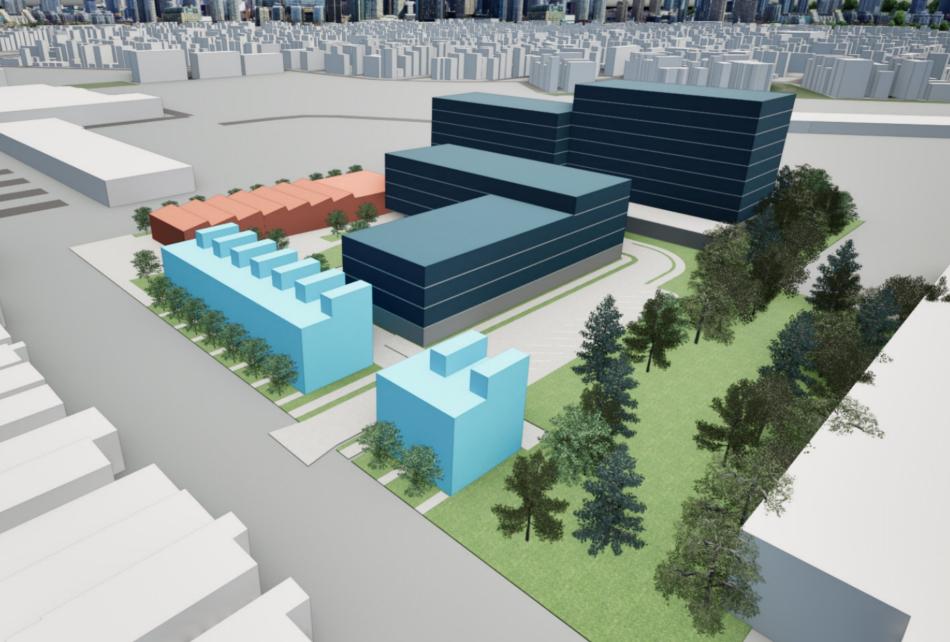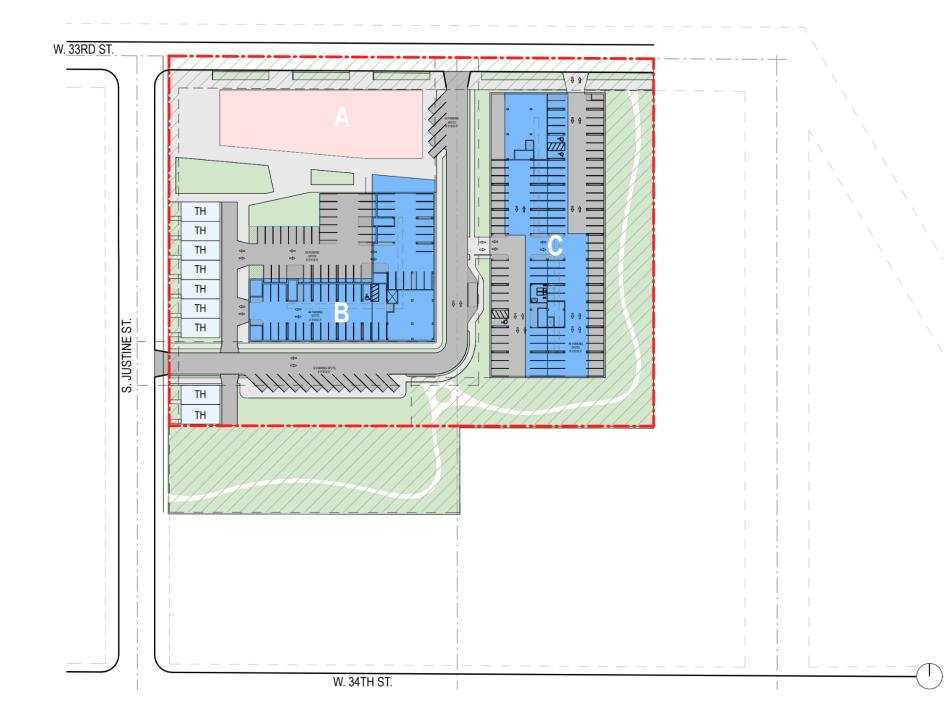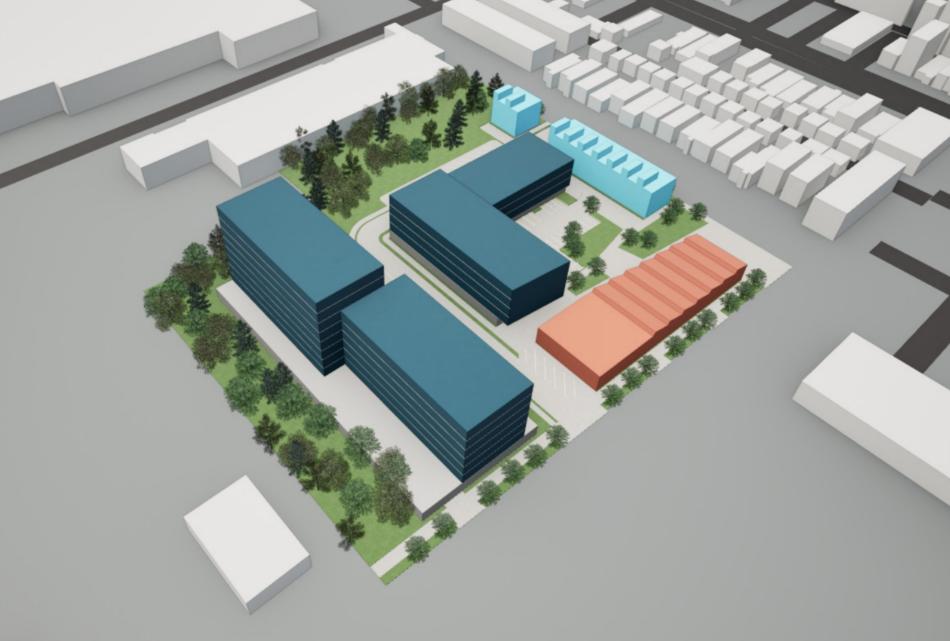A mixed-use development dubbed Bridgeport Crossing is being proposed at 3301 S. Justine in McKinley Park. Planned by Sharon Wong, the project site measures over 4 acres at the corner of W. 33rd St and S. Justine St, and is an industrial piece of land with an existing warehouse on the site.
Designed by Kennedy Mann, the multi-building project will have three buildings as well as townhomes. The first building will be a one-story retail structure measuring approximately 14,500 square feet and will be located along W. 33rd St setback from the corner of S. Justine St and W. 33rd St. A plaza and park will anchor the corner of the site adjacent to the retail building and wrap around behind it. To the south of the park, nine three-story townhomes will run along S. Justine St.
Behind the townhomes and retail building will be Building B, a five-story residential building with 73 parking spaces on the ground floor and 72 condominiums on the upper floors. An internal driveway connects from W. 33rd St down into the site behind Building B, then turns west to go back to S. Justine St wrapping around the retail building, townhomes, and Building B.
The final building will be Building C, a nine-story residential building with 99 parking spaces on the ground floor and 142 condominium units on the upper floors. This building will be situated towards the eastern side of the site.
With manufacturing and industrial uses still around this site, the east and south sides of the site will have large landscape buffers to create separation. To meet affordable housing requirements, 42 affordable units will be included in the project.
To allow for the project to proceed, the developer is seeking to rezone from M2-1 to C2-3 with a Planned Development designation. Approvals will be needed from the Chicago Plan Commission, Committee on Zoning, and City Council.





