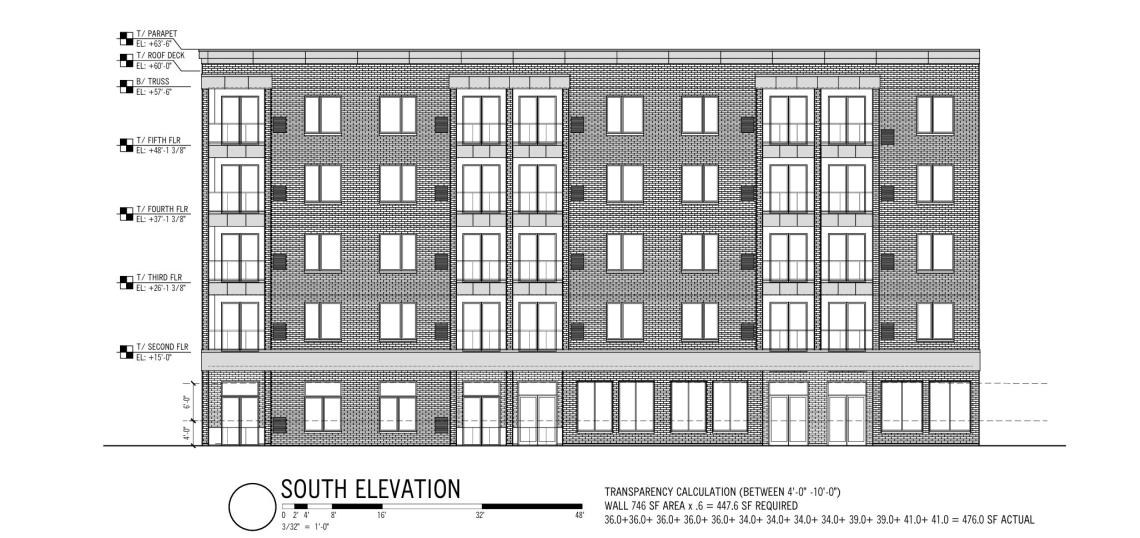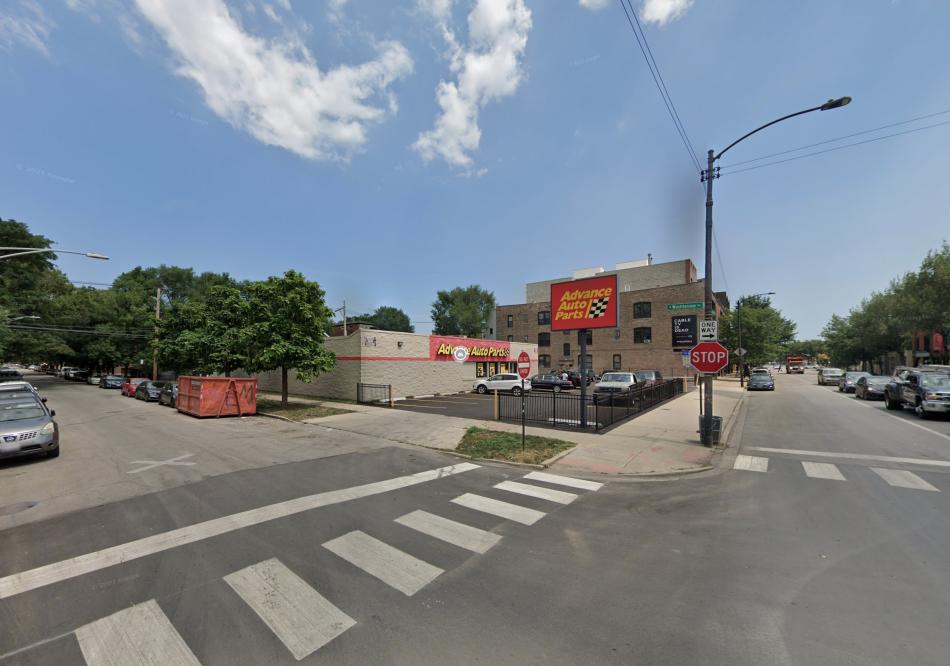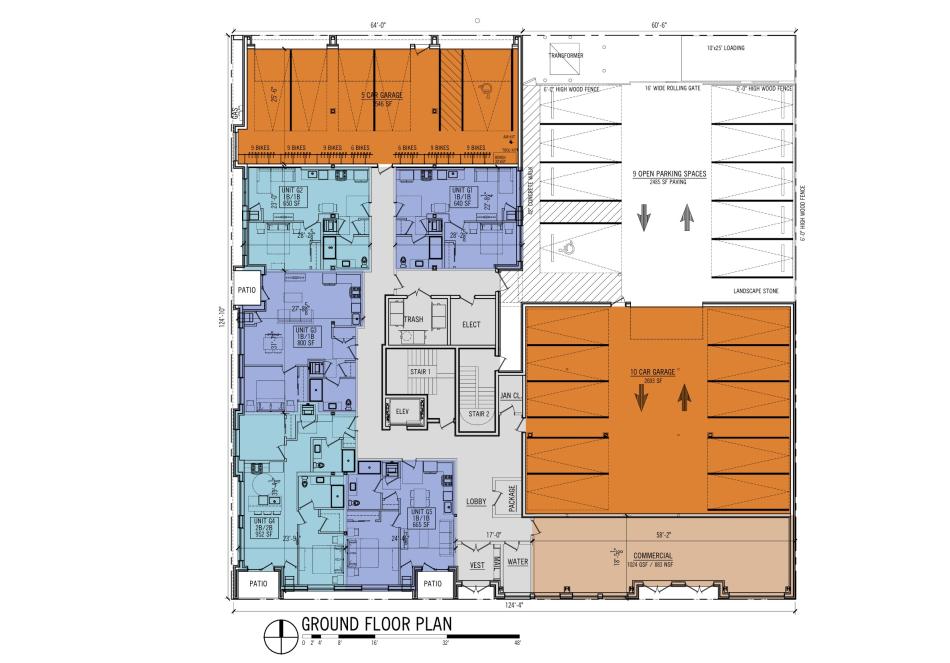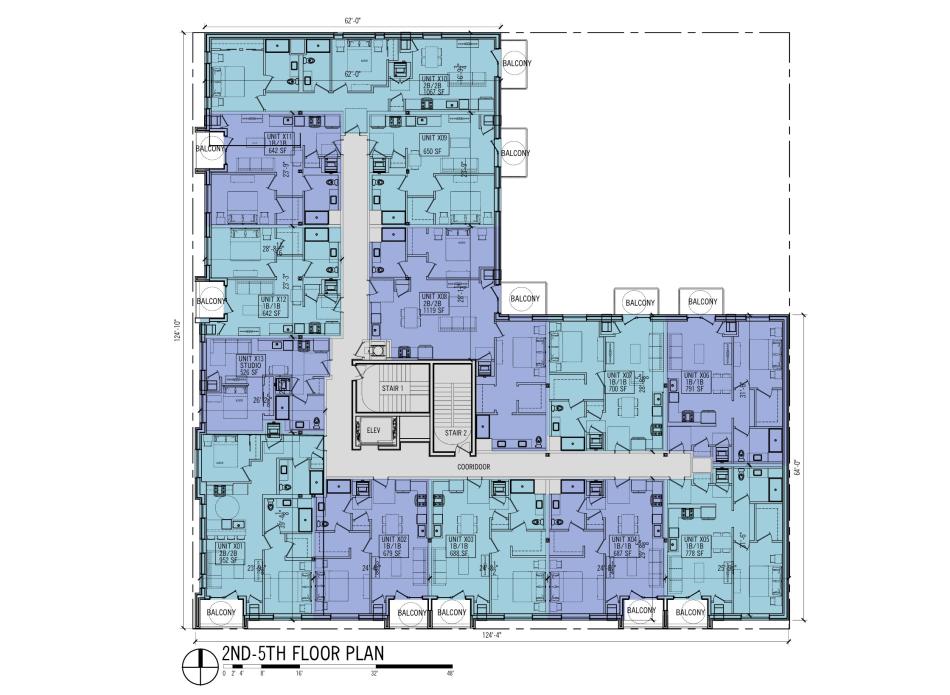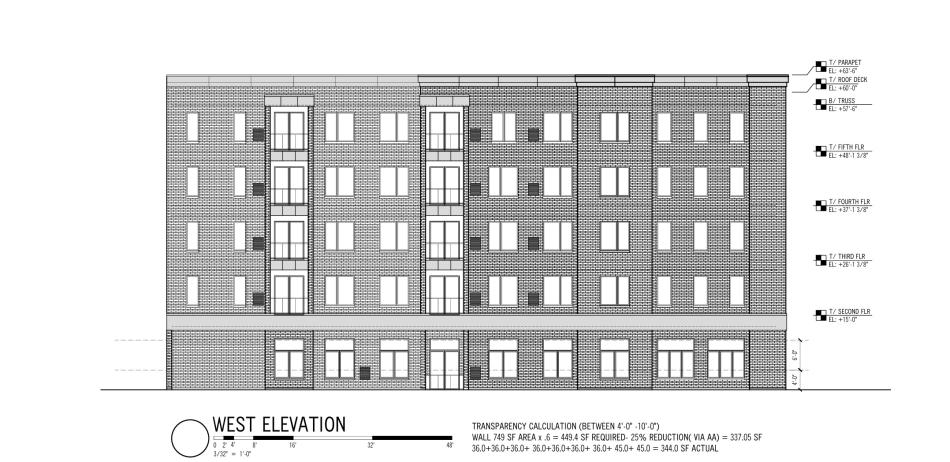A mixed-use development is in the works at 2652 W. Chicago. Planned by Barrett Homes, the project site is located at the northeast corner of the intersection of W. Chicago Ave and N. Washtenaw Ave. An existing structure that was previously home to an Advance Auto Parts store would be demolished to make way for the development.
Designed by 360 Design Studio, the proposed building would stand five stories tall reaching 63 feet in height. The project would include 57 residential units, 57 bike parking spaces, and 24 car parking spaces.
On the ground floor, the residential entry and lobby will be centered on the W. Chicago Ave frontage with a small commercial space measuring 1,024 square feet to the east of the lobby. Five residential units will occupy the corner frontage on the ground floor and most of the N. Washtenaw Ave frontage. An interior 10-car garage will be located behind the commercial space and a five-car interior garage will be situated behind the residential units along the alley and N. Washtenaw Ave. Nine open parking spaces will also be included on the site along the alley.
With a total of 57 residential units, the upper four floors will have 13 units per floor. The overall unit mix in the building will include 4 studios, 40 one-beds, and 13 two-beds. Most units will have private balconies.
To allow for the scope of the development, the project is seeking a zoning change from C1-2 to B2-3. Approval will be needed from the local alderman, Committee on Zoning, and City Council.





