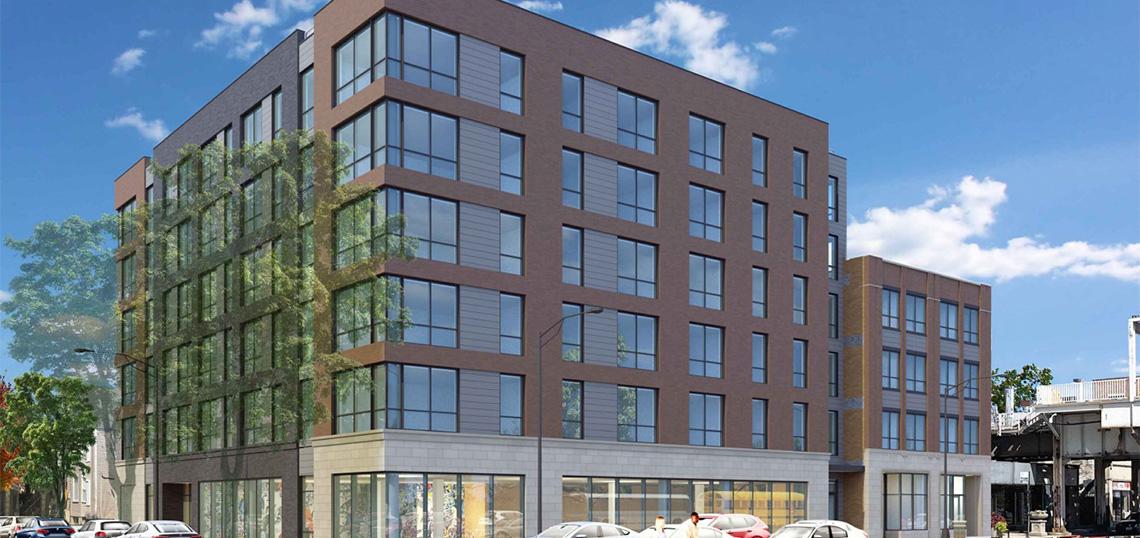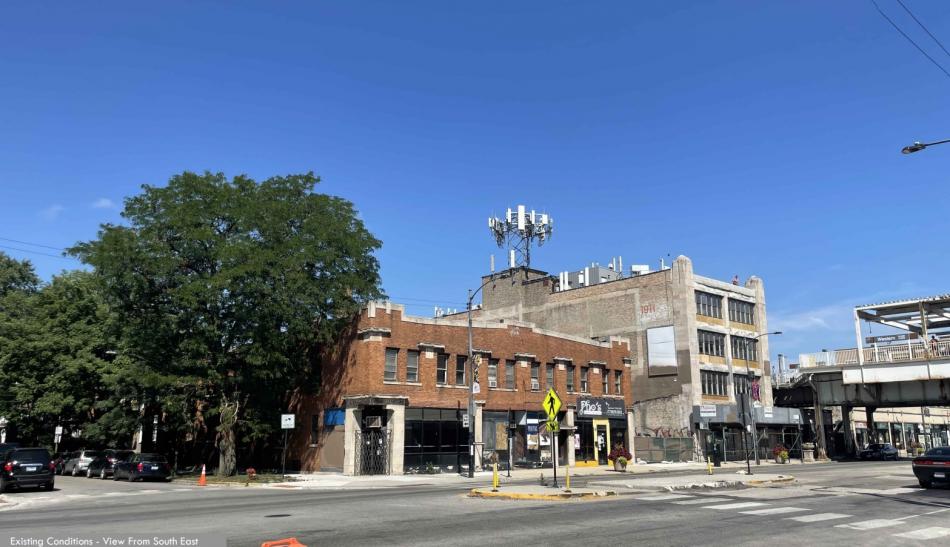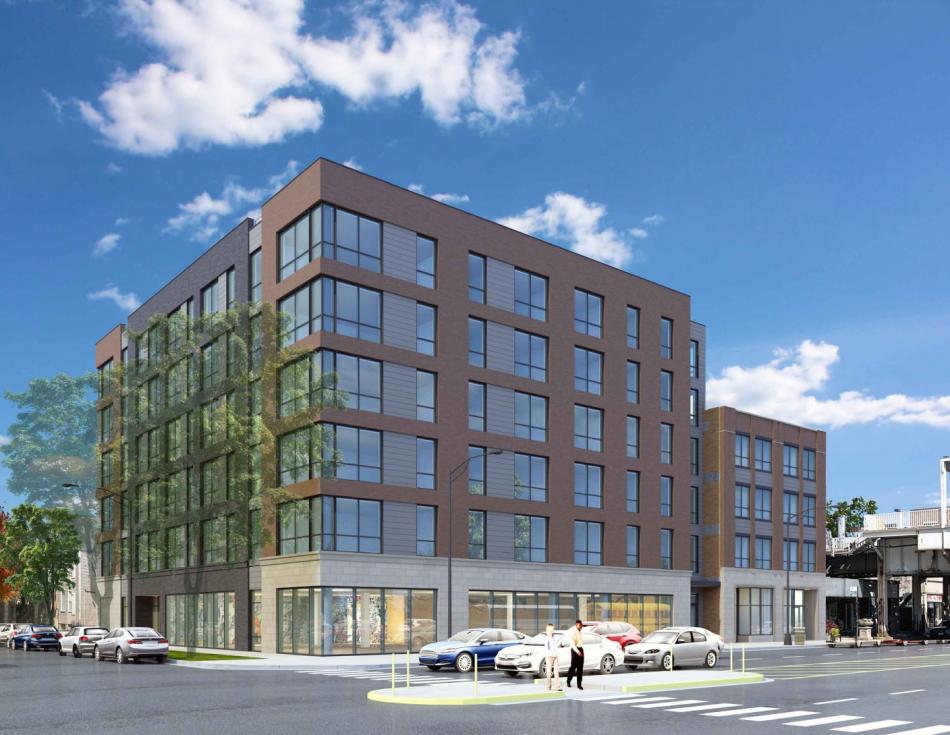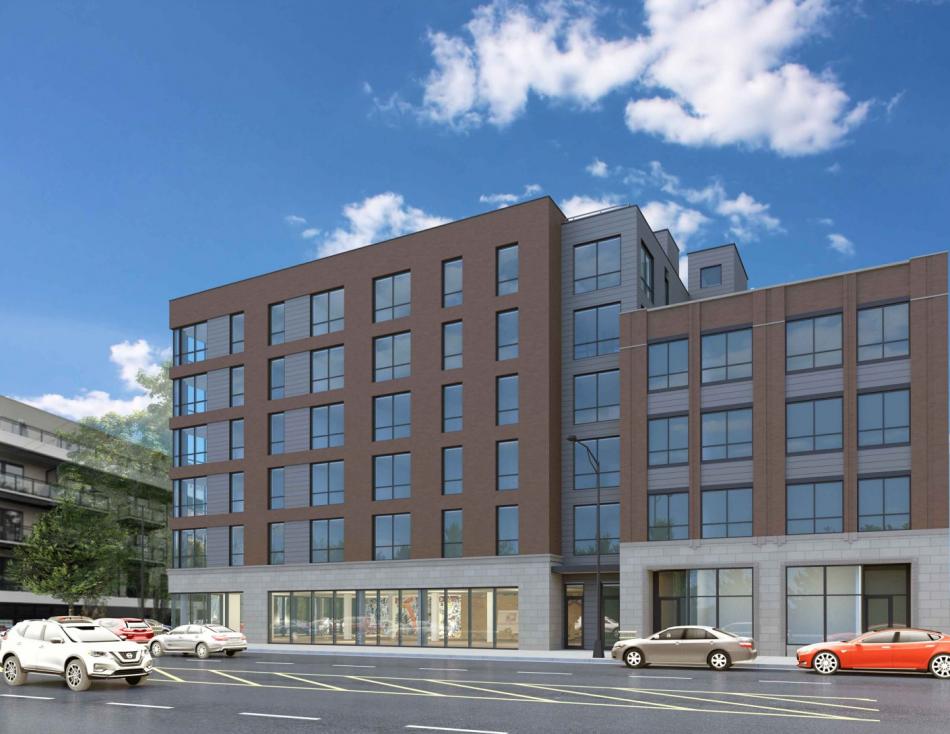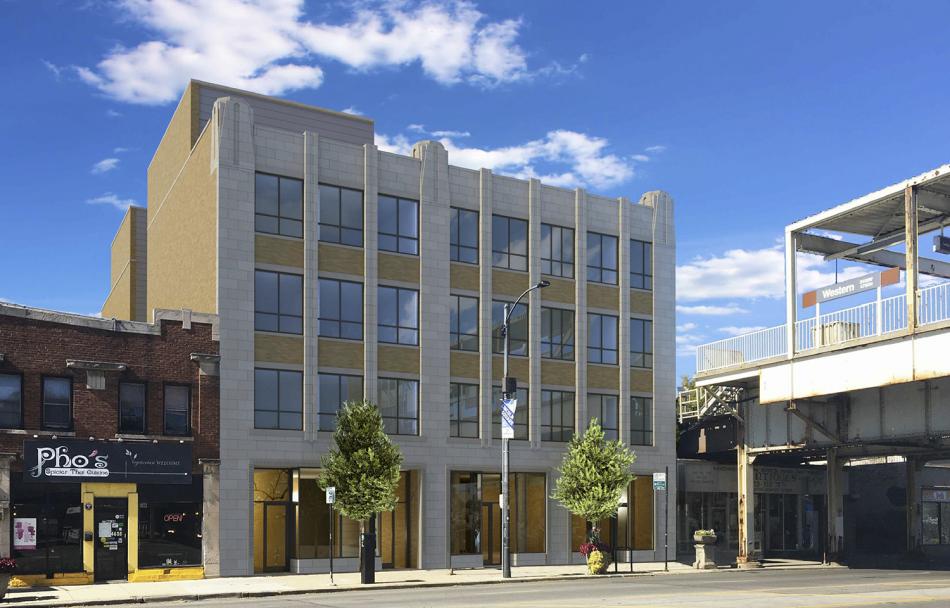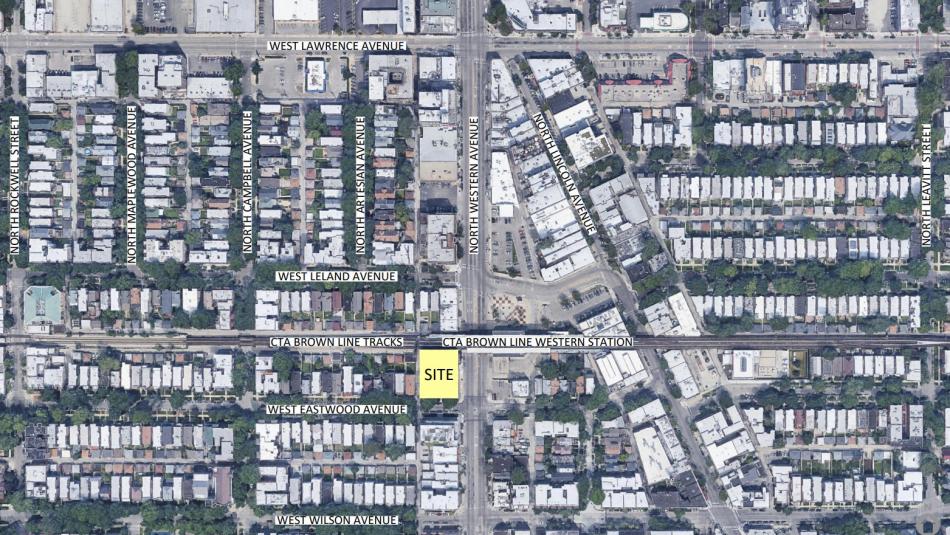A mixed-use development has been proposed at 4640 N. Western. Currently occupied by three existing buildings, the site spans from the CTA Western Brown Line tracks down to W. Eastwood Ave. Proposed by Macon Construction Group, the four-story building will be retained and incorporated into the new construction.
Designed by Hirsch MPG, the proposed rental building would stand six stories tall, measuring 70 feet tall. With 73 units in the building, the unit mix will consist of 8 studios renting at $1,500/month, 26 one-beds renting at $1,700/month, and 39 two-beds renting at $2,700/month. 11 of the units will be set aside as affordable, including one studio and 10 two-beds. While 20% of the units are usually required to be affordable, the number of affordable units can be reduced if the development includes a larger share of bigger units.
Planned as a mixed-use building, the building will hold 4,650 square feet of retail space at the corner of W. Eastwood Ave and N. Western Ave, with two live/work units at the base of the reused building alongside the L. The residential lobby will be accessed from W. Eastwood Ave, with 10 car parking spaces and 73 bike parking spaces off of the alley.
This development represents a shift in plans for the site after Glascott & Associates received approval in 2021 to renovate the four-story building and build an addition in place of the one-story building. That project went as far as receiving permits to demolish the one-story building which will also be eliminated in this new proposal.
With the site currently zoned B3-3 and B3-2, the new developer is looking to get a unified B3-5 before proceeding with construction. If approvals proceed, they would look to begin construction this fall and deliver the building in Fall 2024.





