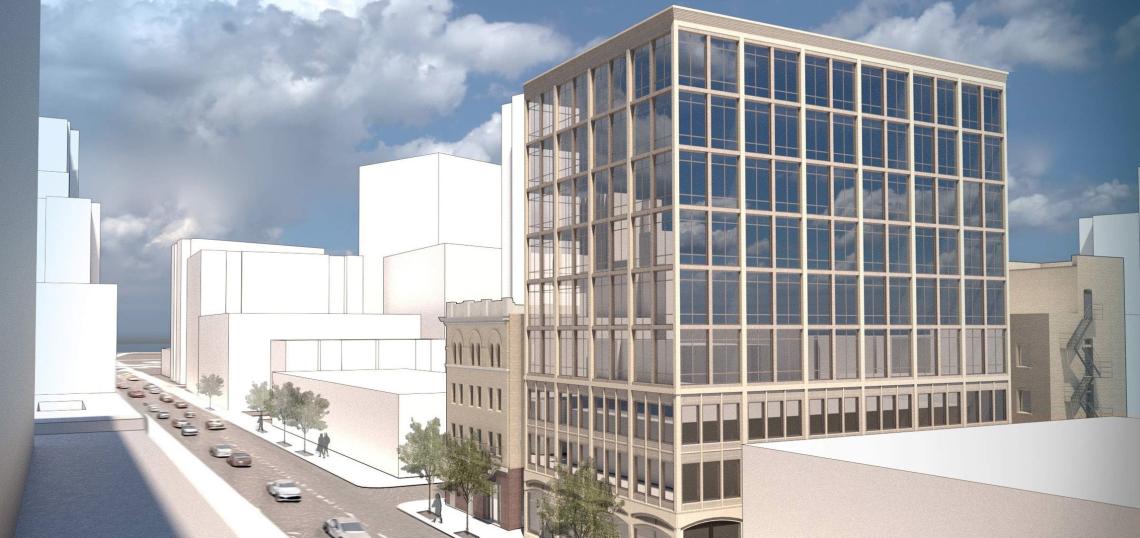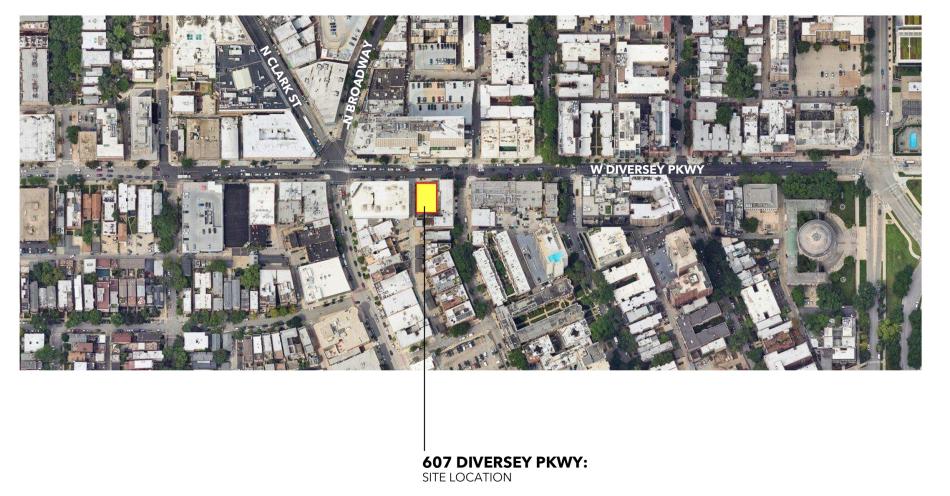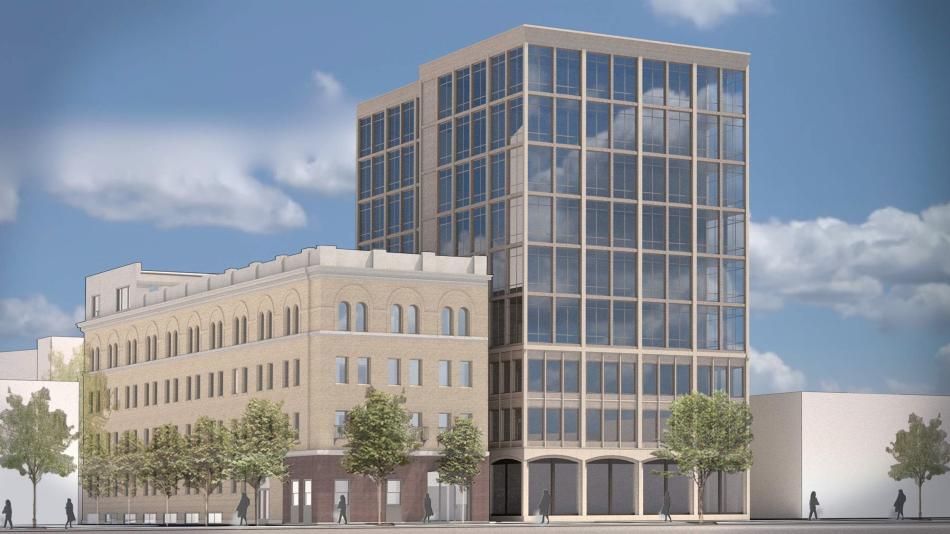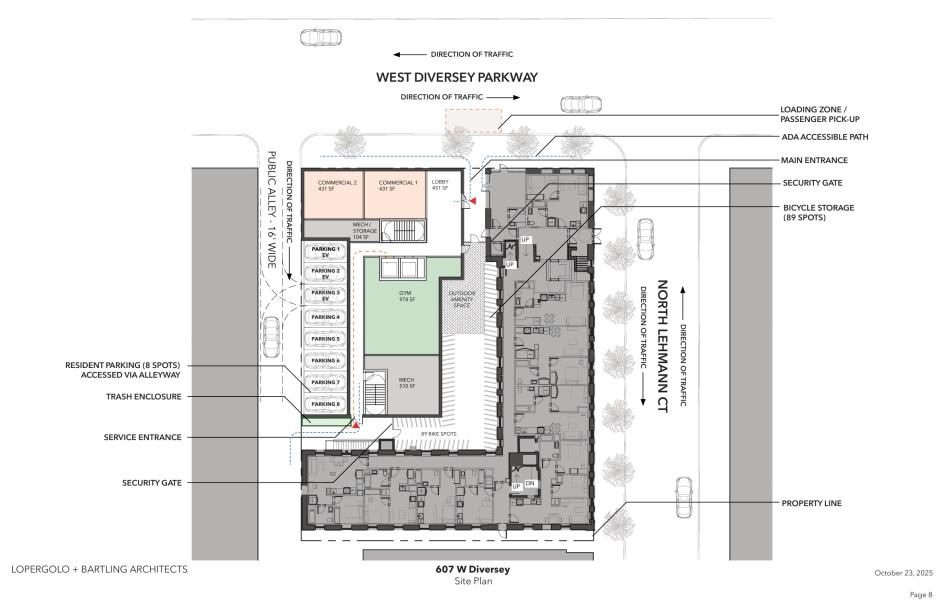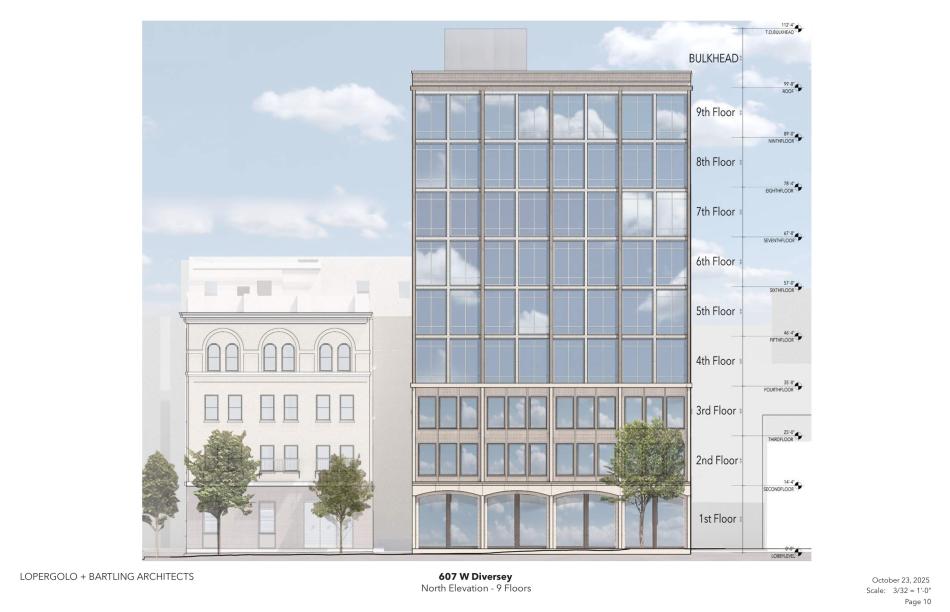A mixed-use development has been proposed at 607 W. Diversey in Lincoln Park. Planned by Validus Capital, the project site is the vacant parking lot of the former hotel at 601 W. Diversey which the developer is converting into 40 apartments.
Designed by New York-based Lopergolo + Bartling Architects, the new construction would consist of a nine-story mixed-use building standing approximately 112 feet tall. The project would deliver 862 square feet of commercial space, 49 apartments, 8 car parking spaces, and 89 bike parking spaces.
On the ground floor, 862 square feet of commercial space will front W. Diversey Pkwy in addition to the residential lobby. A fitness center and mechanical space fill out the ground floor in addition to eight car parking spaces along the alley. The gap between the new building and 601 W. Diversey will provide space for 89 bike parking spaces.
With a total of 49 apartments, typical floors will have seven units per floor. The project’s unit mix will include a total of 22 studios, 13 one-beds, and 14 two-beds. To meet ARO requirements, 10 of the apartments will be set aside as affordable. The building will be topped with an outdoor amenity deck.
To allow for the scope of the project, the developer will file a Planned Development application this fall and undergo the zoning process over the winter with potential City Council approval in Q1 2026. If approved, construction would begin in Q4 2026 and wrap up in Q3 2028.





