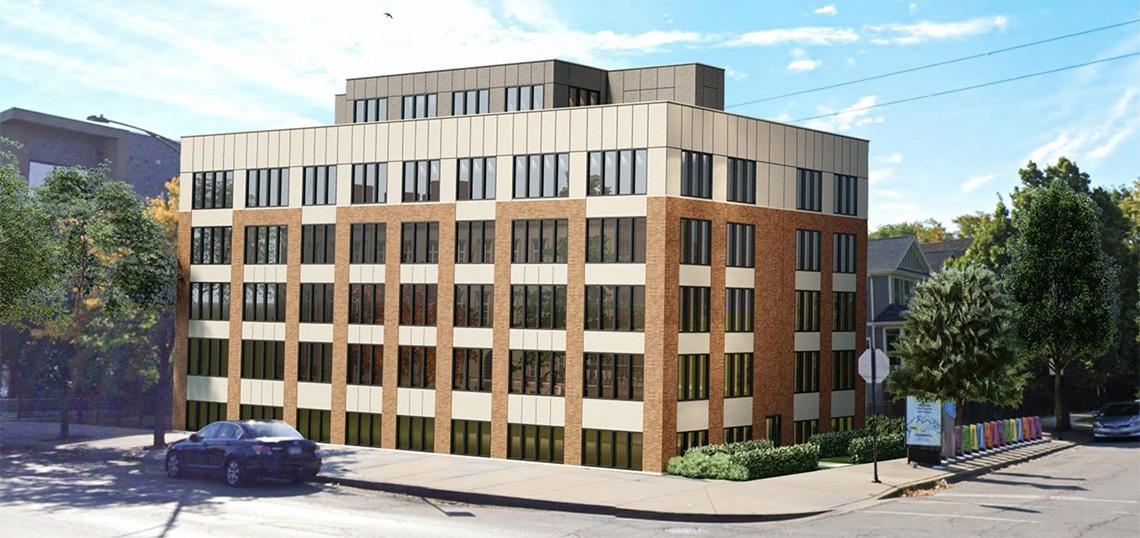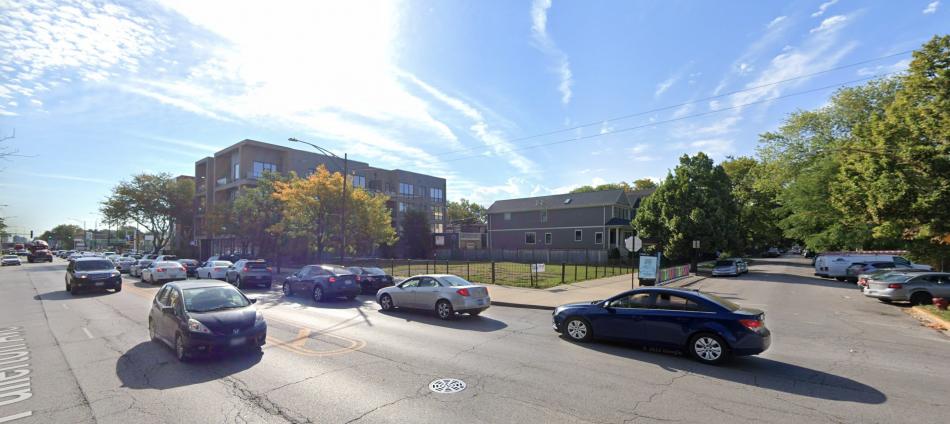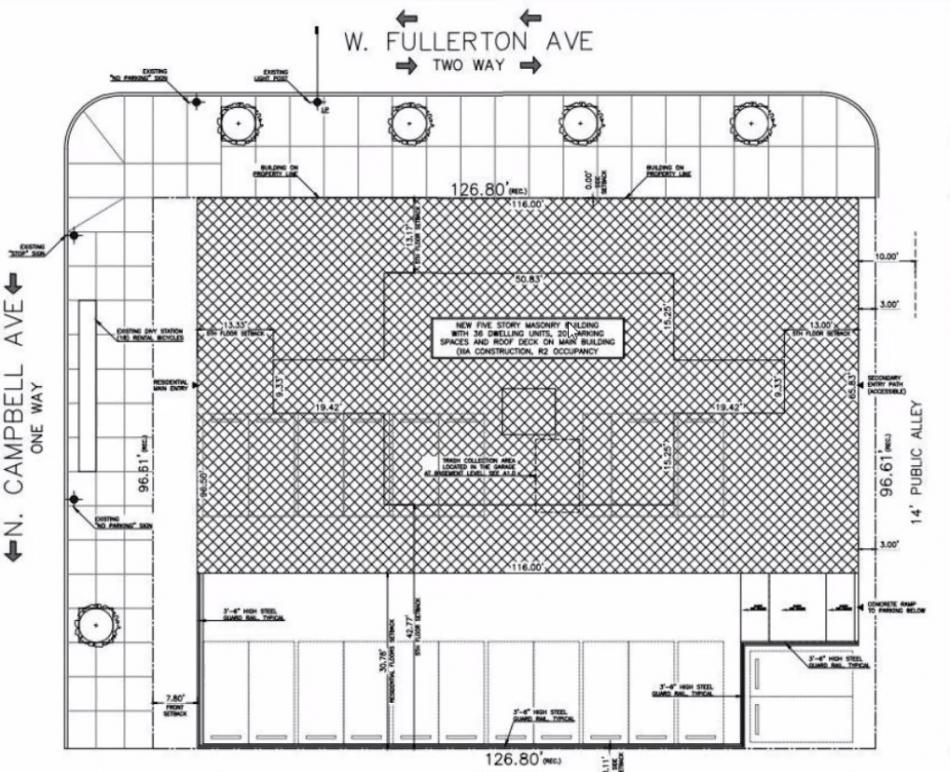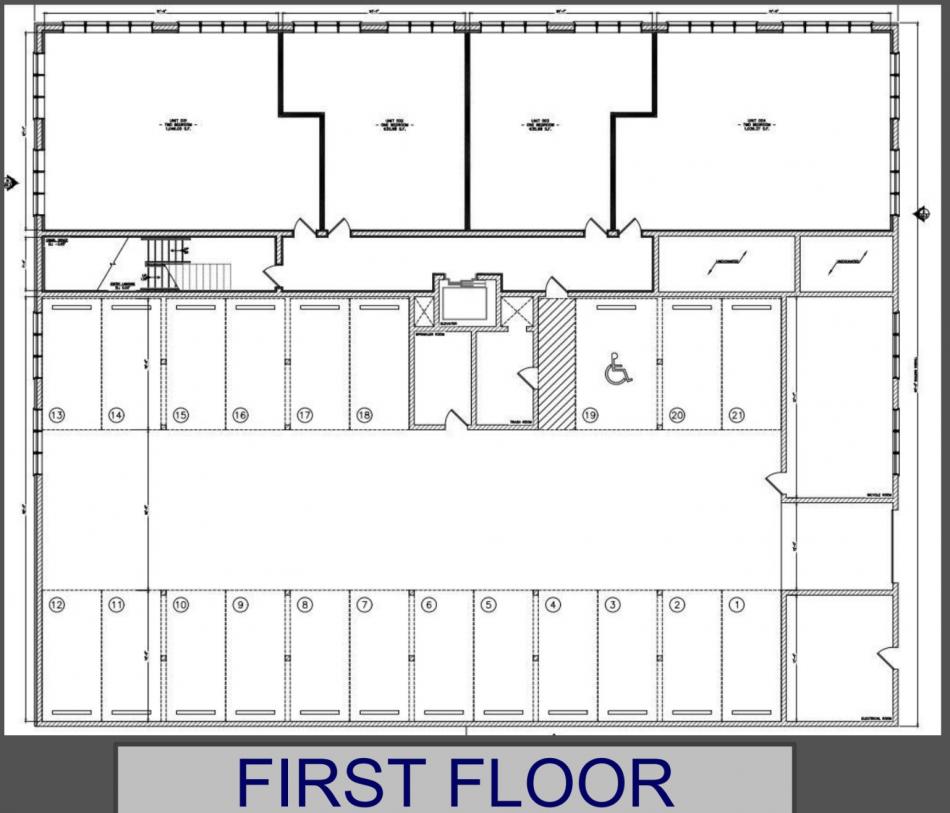A new developer has come on board to propose a residential development at 2429 W. Fullerton. After a previous developer was unable to secure approval from the community, SNS Realty Group has come to the table with a new proposal for the site. Located at the southeastern corner of W. Fullerton Ave and N. Campbell Ave, the site is currently a vacant lot.
Designed by Red Architects, the new proposal will be an all-residential building, citing the lack of demand for commercial space and already-empty spaces nearby. Rising five floors, the building will include 36 residential units, split into 18 one-beds and 18 two-beds. 7 units will be set aside as affordable. Residents will have access to 21 car parking spaces and a dedicated bike room for 39 bicycles.
Rising 65 feet, the top floor of the building is setback significantly, holding a tenant amenity space and roof deck. To reduce the mass of the building, the ground floor has been sunk by a few feet, making the massing of the building appear closer to a four-story building. The ground floor will face W. Fullerton Ave with residential units, while the parking will be located behind that. The design will setback the upper residential floors 30 feet from its rear property line, setting it apart from the previously denied proposals.
To allow for the development, SNS Realty Group is requesting a zoning change from B3-1 to B2-3. The developers expect the development process to take 3-6 months for the aldermanic process, with another 6-9 months expected for the formal rezoning and variance process. Assuming all approvals go to plan, construction will take a year, putting the project at completion in about 2 years from now.










