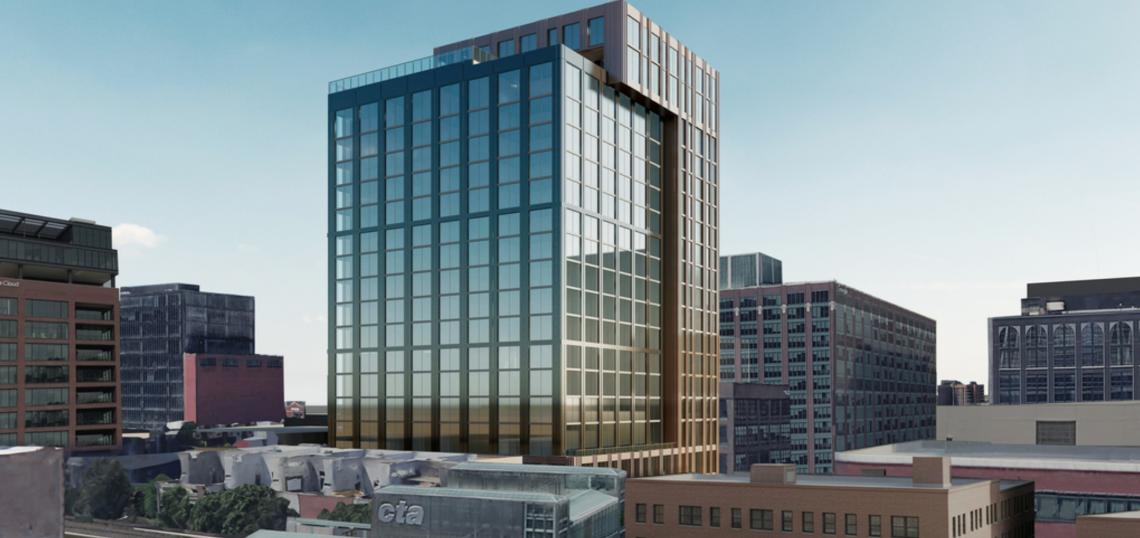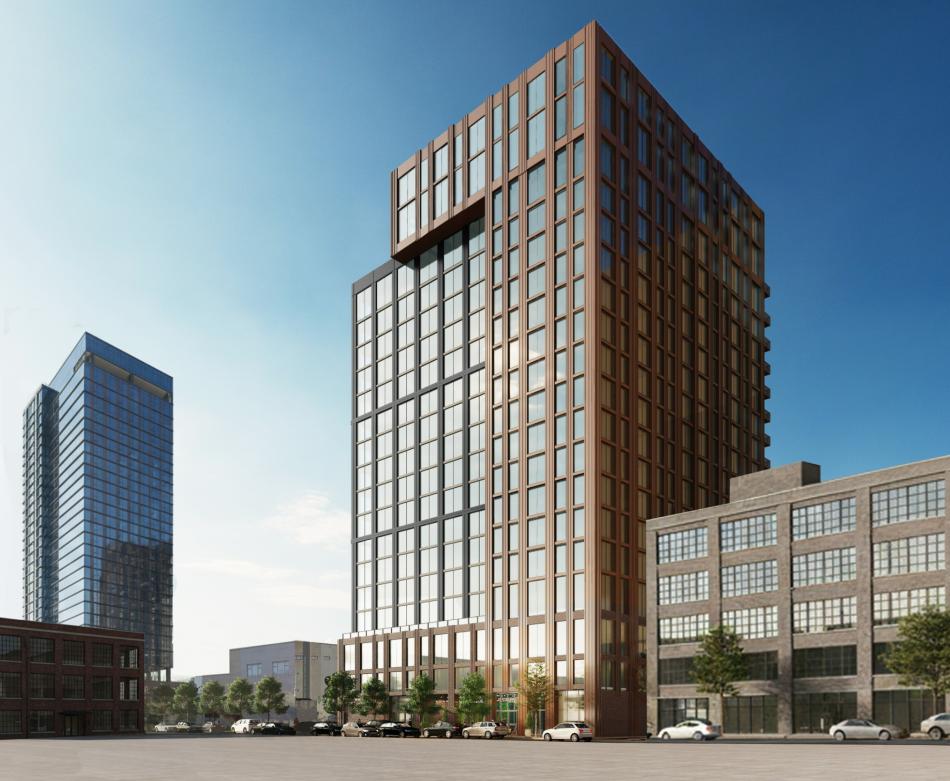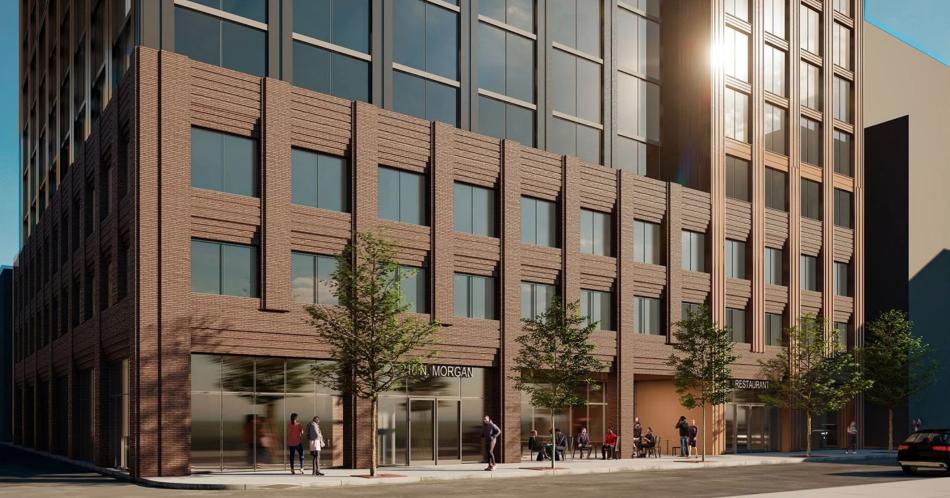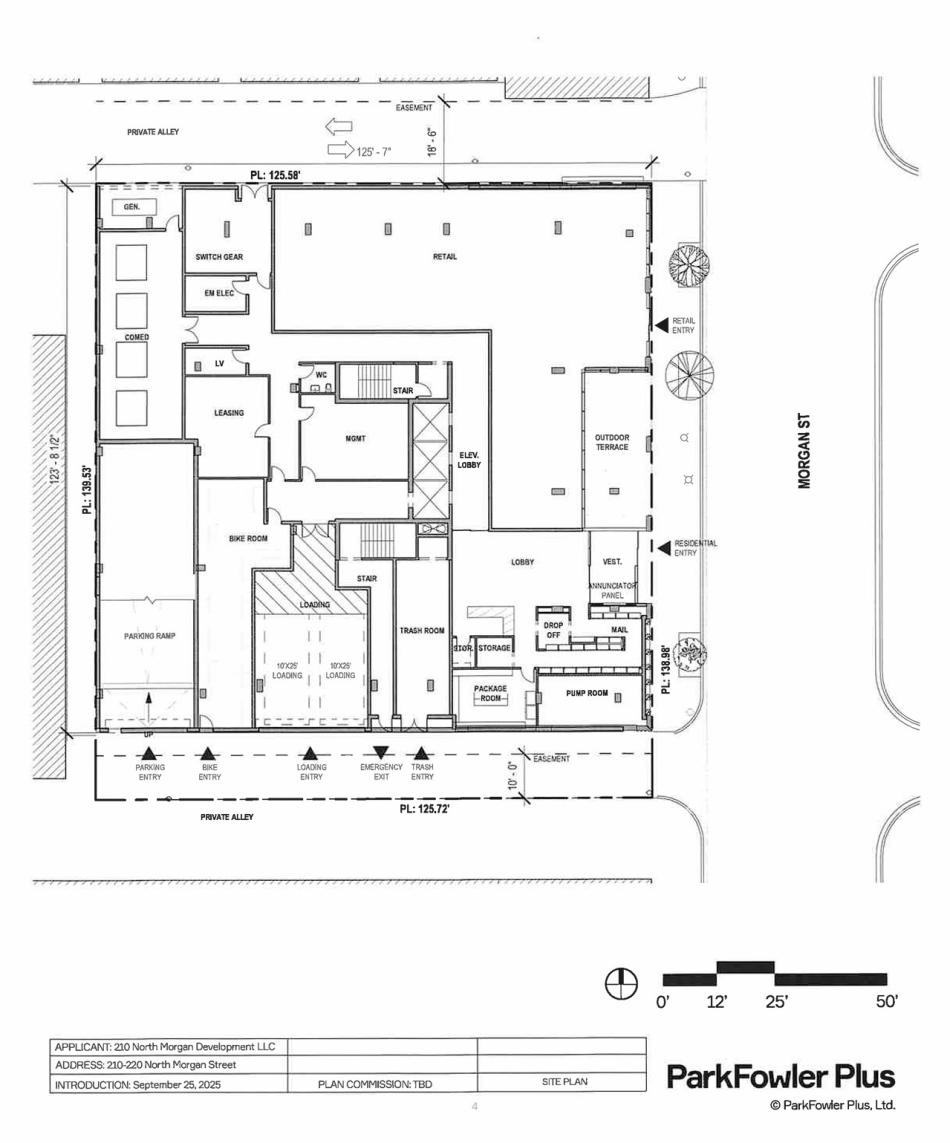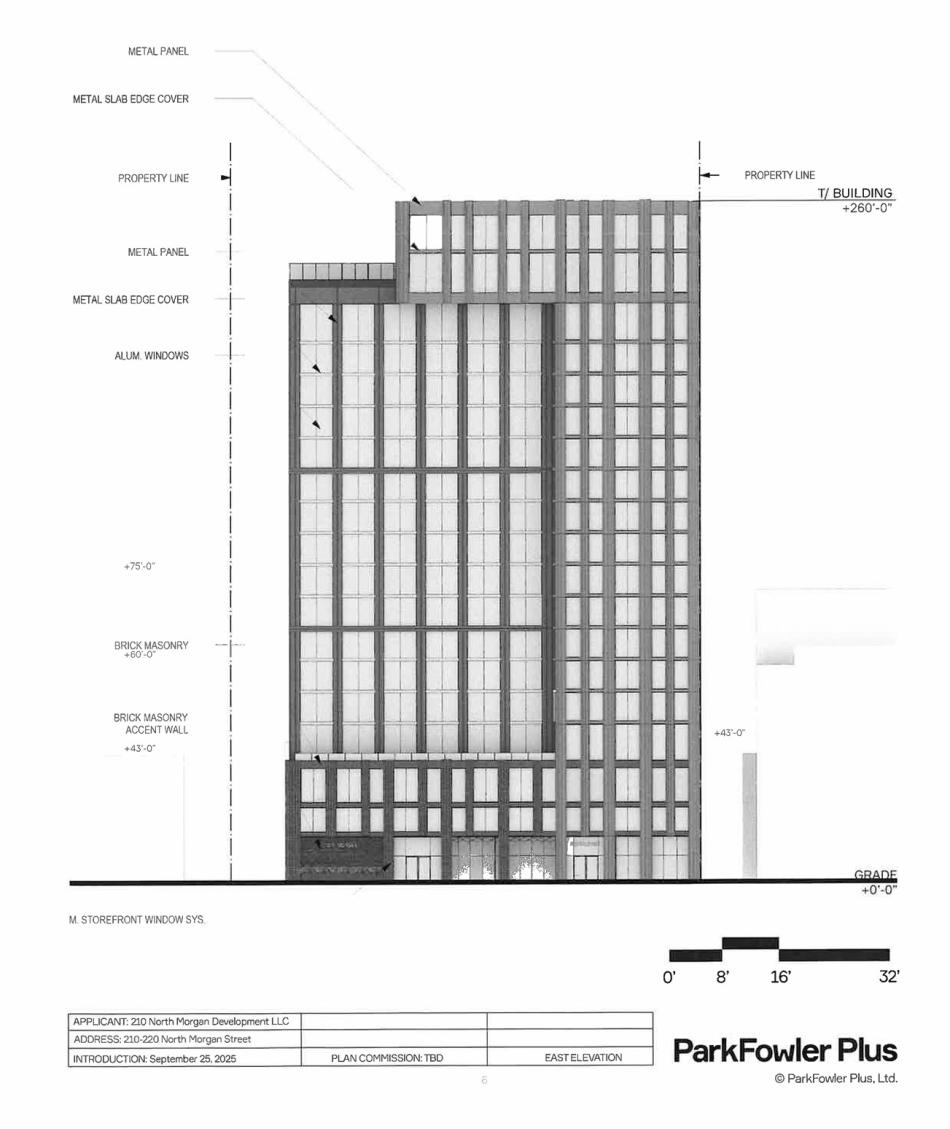Chicago developers Parq Development and Luxury Living have filed a zoning application for a new proposed mixed-use development at 210 N. Morgan. Located midblock between W. Lake St and W. Fulton Market, a 33-story tower planned by developer Newcastle Limited was approved for the site back in 2022 which has not moved forward.
Designed by ParkFowler Plus, the new plan calls for an 18-story tower rising 260 feet in height, 120 feet shorter than the currently approved plan for the site. As the project focuses on including more studios to provide more attainable rental rates, the building will have 268 residential units, 64 more apartments than the previously approved plan. The building will have 54 affordable units to meet the ARO, 30 parking spaces, and 238 bike parking spaces.
On the ground floor, the residential lobby and 3,800 square feet of retail space will front N. Morgan St with mechanical and back of house spaces occupying the rest of the floor. Parking and loading access will be on the south side of the building via the alley.
The upper floors will hold the 268 residential units and include a rooftop amenity deck for residents.
To allow for the new development on the site, the developers are seeking to amend the existing Planned Development. Approvals will be needed from the Chicago Plan Commission, Committee on Zoning, and City Council. The project is targeting completion in 2027.





