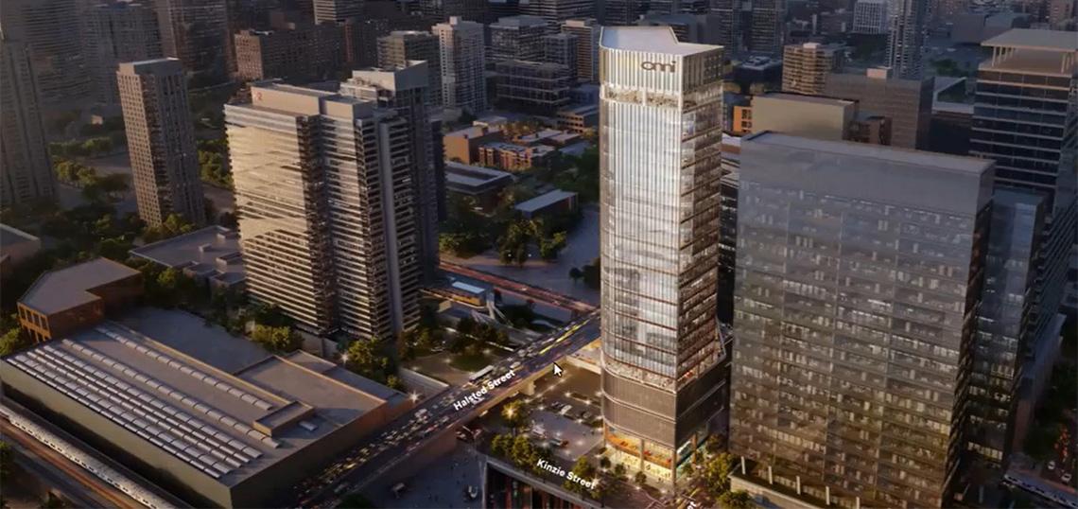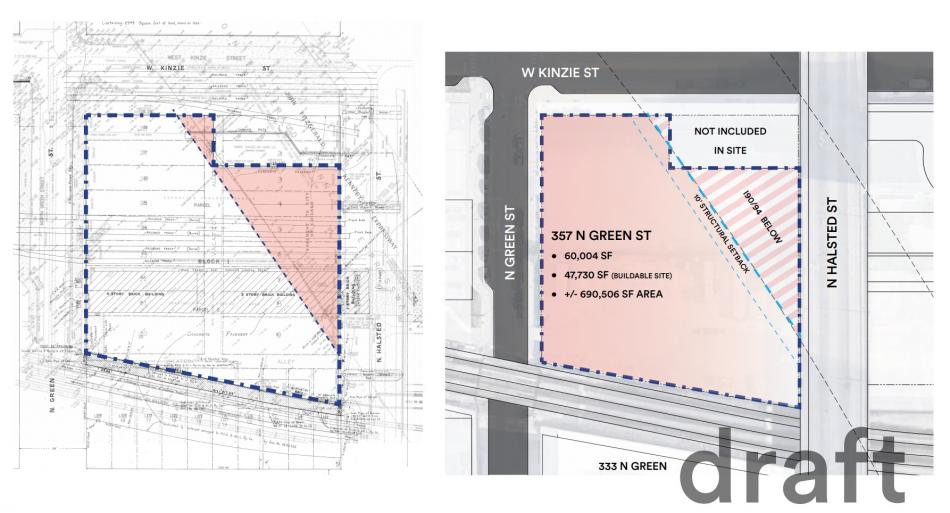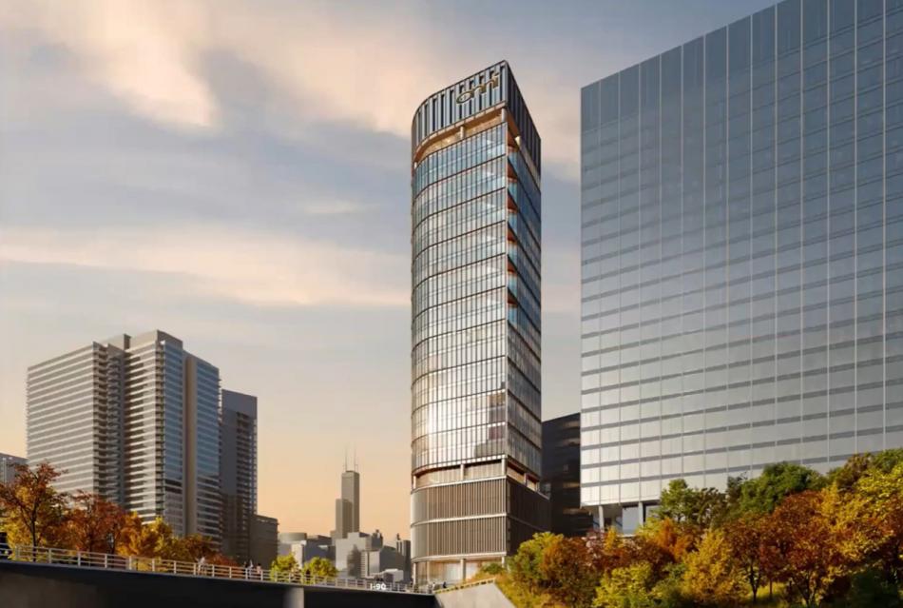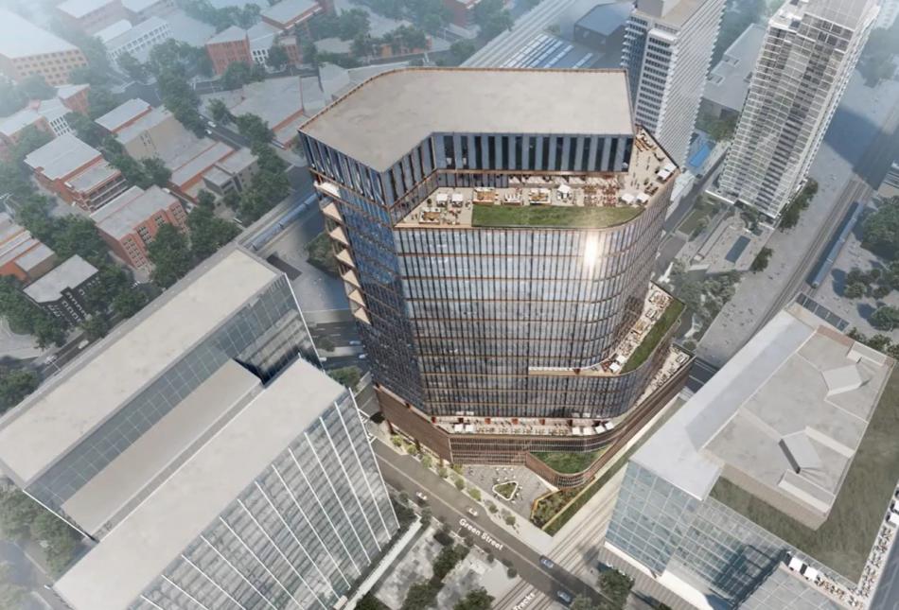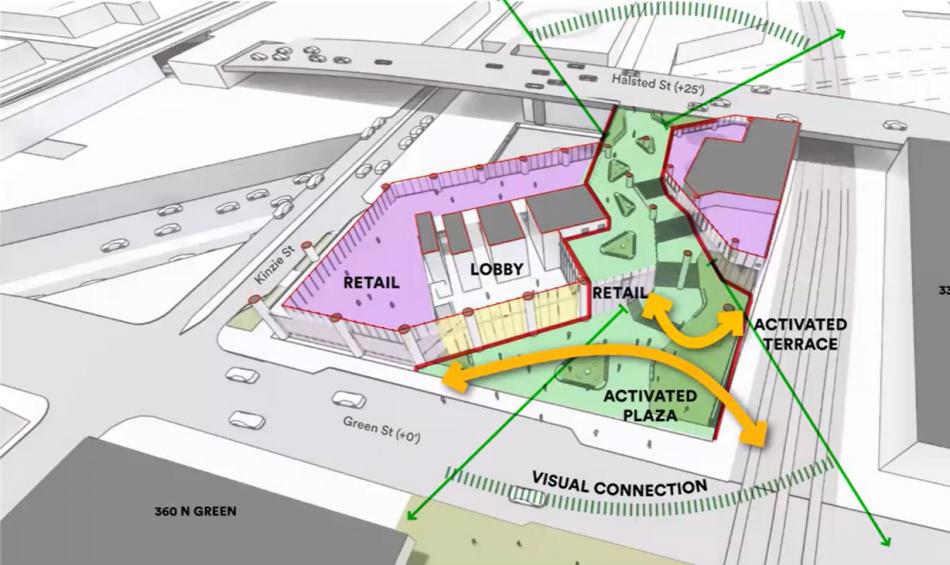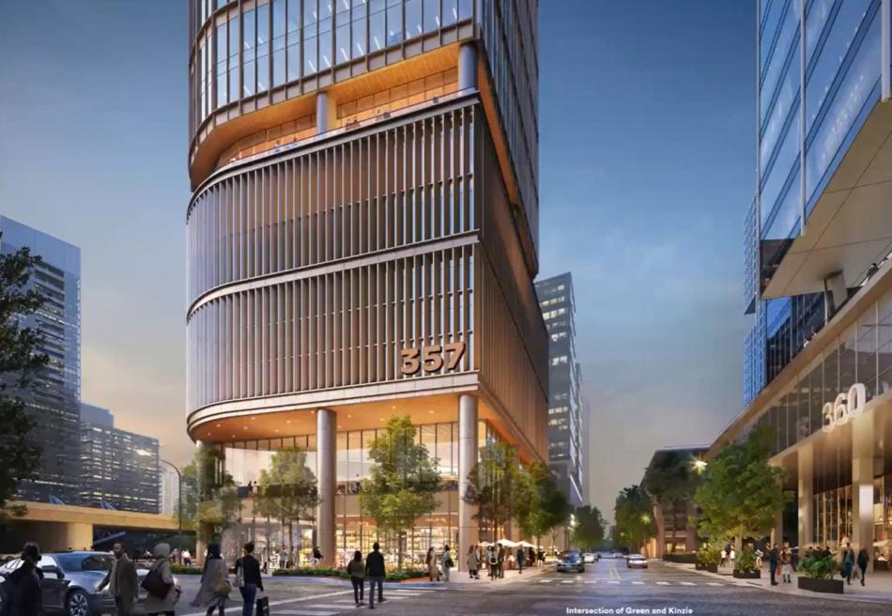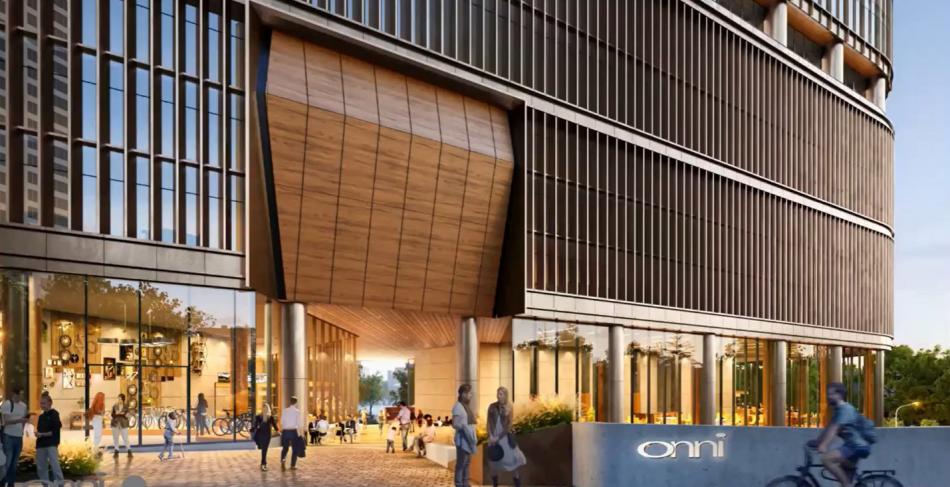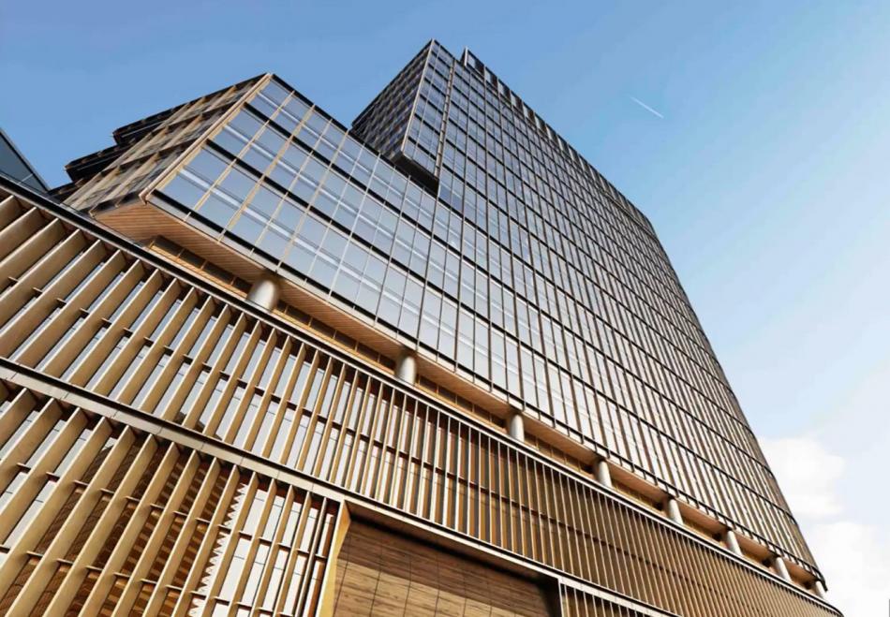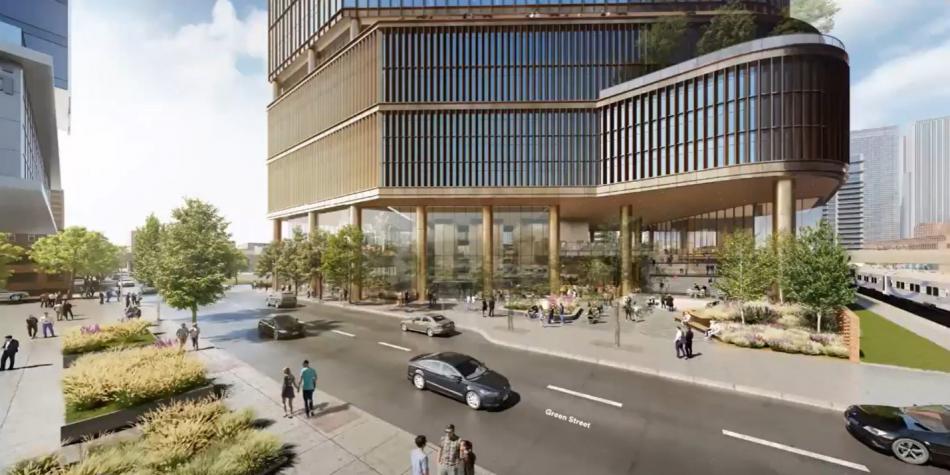Onni Group has presented its updated plan for 357 N. Green to the community. Currently an empty lot, the site is located at the southeast corner of W. Kinzie St and N. Green St. Complicated by the Kennedy Expressway which runs underground at a diagonal, the tower would rise across the street from Sterling Bay’s 360 N. Green.
With Solomon Cordwell Buenz serving as the architect, the building’s design is a site-specific intervention that reacts to the expressway running through the site. Serving as a gateway to Fulton Market, the tower was rotated 35 degrees to follow the angle of the highway, with the north facade curved in response to the expressway wrapping the site. The massing was then carved with setbacks to create outdoor space and terraces for office tenants totaling over 50,000 square feet.
Standing 484 feet tall, the building will feature 650,000 square feet of office space on floors 8 through 14 and 16 through 28. Office tenants will have amenities on the 15th floor and rooftop retail on the 29th floor that is hoped to be occupied by a food and beverage retailer. 320 parking spots will occupy 5 floors above the base of the building.
With Confluence collaborating on the landscaping and pedestrian space, N. Halsted St and N. Green St will be linked with a pedestrian paseo that carves through the base of the building. Using a series of steps to accommodate the elevation change, people will be able to walk underneath the building and down the steps to get to a pedestrian plaza along N. Green St. A large terrace will remain at the level of N. Halsted St and provide access to public elevators to make the elevation change accessible. In response to Committee on Design feedback, the steps were reconfigured to create a larger plaza along N. Green St and a concentrated green buffer was added along the Metra tracks.
Retail space will occupy the corner of the building facing the intersection of W. Kinzie St and N. Green St to activate the corner, while the office lobby will be at the middle of the building oriented towards the outdoor plaza facing N. Green St. Vehicular access will be mainly from W. Kinzie St with space for drop off and surface parking. Access to the building’s parking garage will be from both the W. Kinzie St access point and a curb cut along N. Halsted St.
During the meeting, attendees brought up the high-speed rail right-of-way that had been historically planned for this corridor. A representative from Onni said they have had discussions with CDOT and it is not in their long-term plan and will not be pursuing it, so they have approved the planned scheme for the site.
With 5 floors of parking, community members questioned why there was so much parking. Onni responded that they are simply meeting required minimums for the uses on the site. While parking is currently just for the building, discussions during the meeting led to Alderman Burnett asking the developer to consider making the parking available to the public outside of typical work hours including evenings and weekends.
The developers are seeking to rezone the site from M2-3 to DX-7 before instituting a Planned Development. They will be contributing $4.893 million to the Neighborhood Opportunity Fund to receive an FAR bonus. Onni Group will be waiting to begin construction until they can secure an anchor tenant, however they alluded to already having some potential tenants interested in this specific project. If approved and an anchor tenant is secured, construction could begin as soon as Q4 2023.





