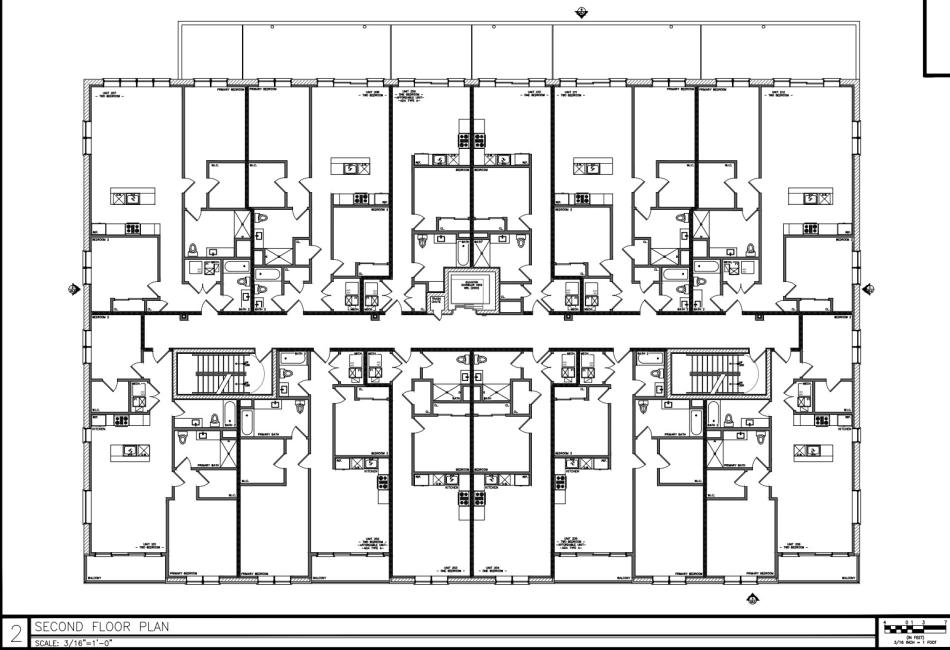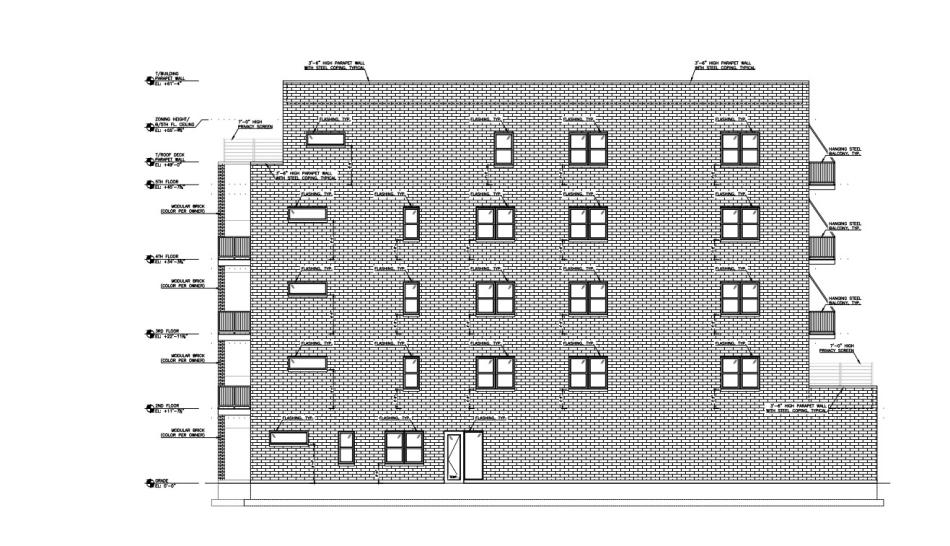A full building permit has been issued for a residential development at 1440 W. Fillmore. Located on a midblock site, the subject property is currently a surface parking lot. Developer Base 3 Real Estate is leading the project.
With Red Architects on board for the design, the new five-story residential building will hold 50 apartments, including four on the ground floor. Residents will enter the building from the center of the street frontage, with the remaining 46 units located on the upper floors. 25 car parking spaces and 50 bike parking spaces will be included in the building.
Rising 56 feet tall, the structure will be clad in brick masonry with balconies on the upper residential floors. Balconies along W. Fillmore St will be recessed while balconies on the back of the building will be hung from the facade.
In April, the Zoning Board of Appeals approved a variation to reduce the rear setback from the required 30 feet to zero, a variation to eliminate the one required off-street loading space, and a variation to allow recessed entries at the ground floor that are more than 12 feet wide.
The project site was rezoned from RT-4 and B3-2 to a unified B2-3 in July 2023 after getting approval from City Council. With the full building permit issued, general contractor 4CC LLC can begin work on the new building and proceed through completion.












