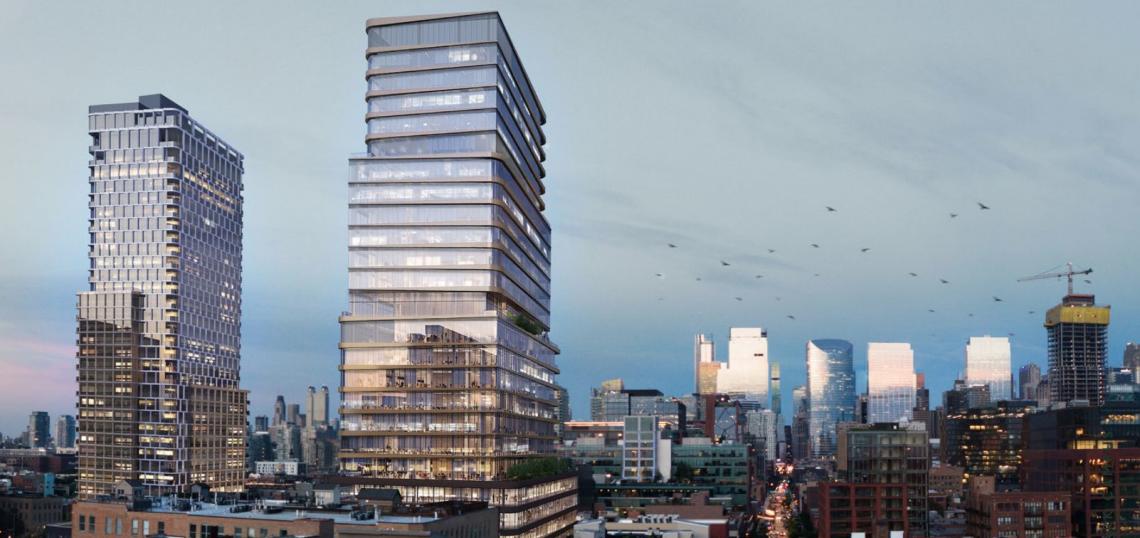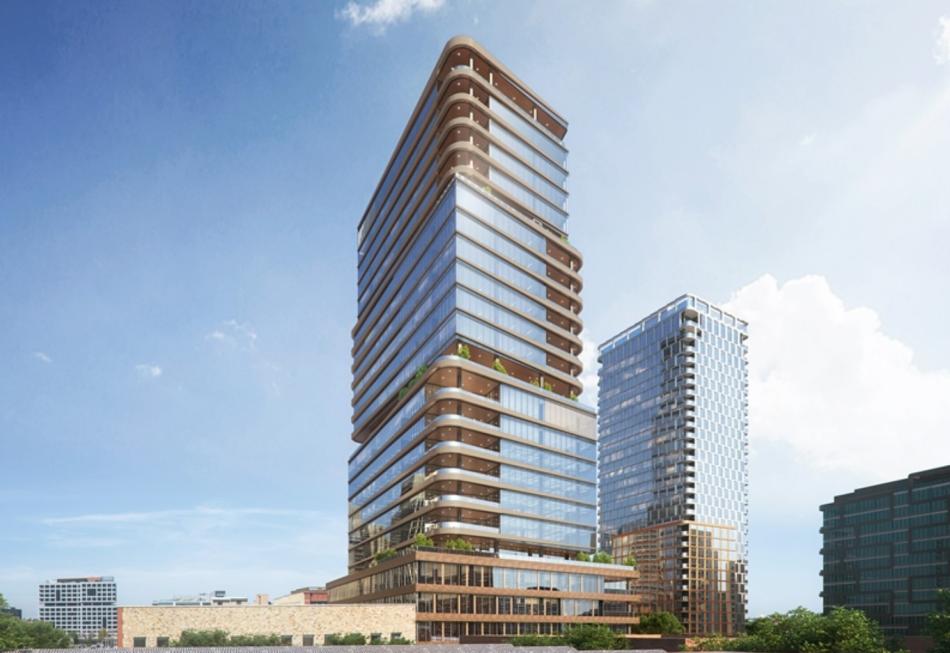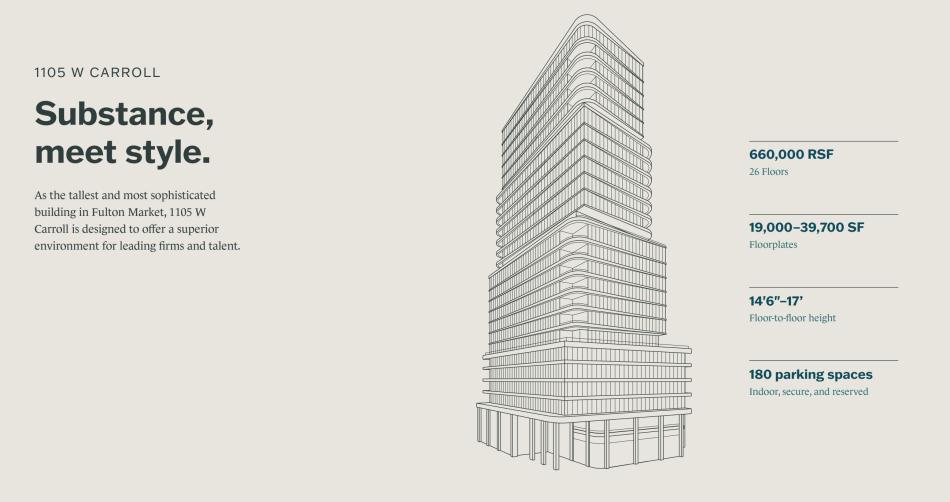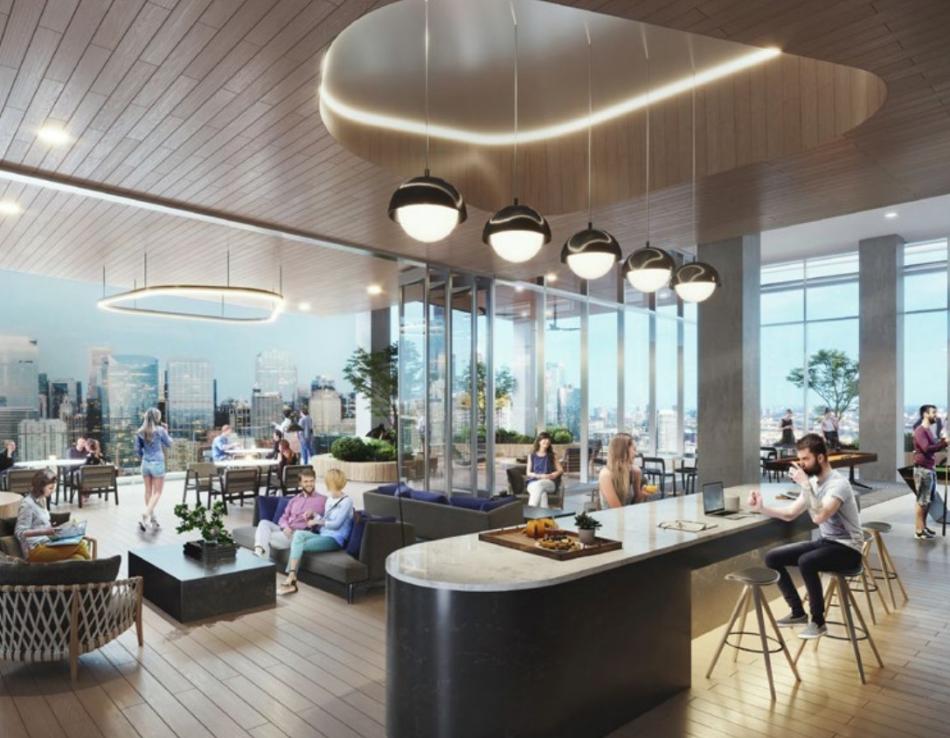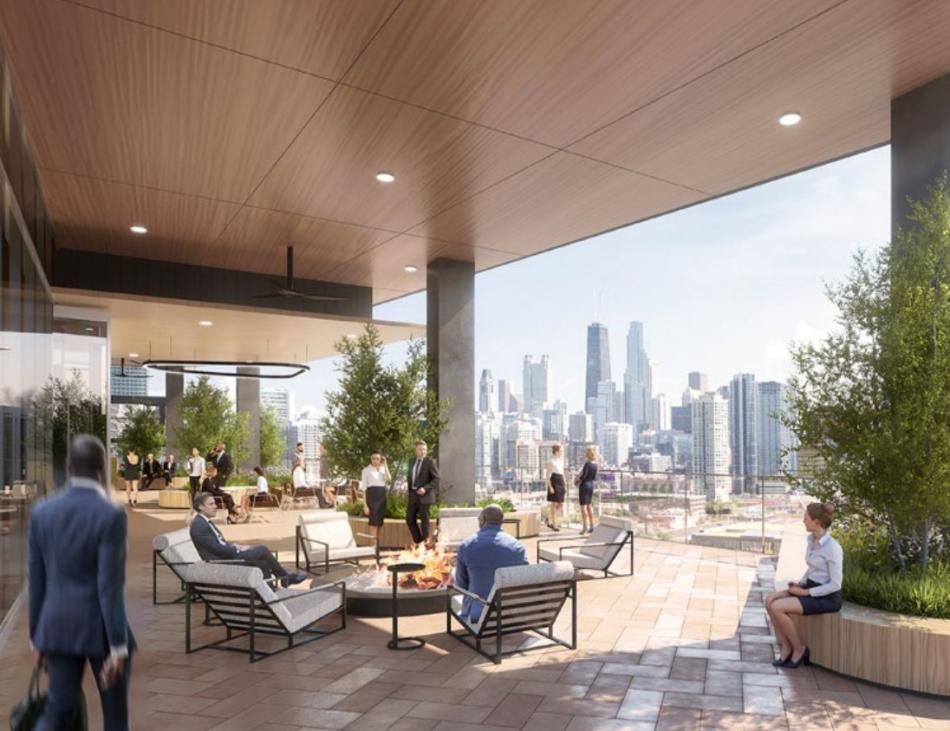Permits are in the works for a mixed-use office building at 1105 W. Carroll. Planned by Trammell Crow Company, the project is part of their multi-phase, mixed-use assemblage dubbed Fulton Park Campus.
Designed by ESG Architecture & Design, 1105 W. Carroll will be a 26-story tower that includes 660,000 square feet of lab and office space. The building will offer floor plates ranging from 19,000 to nearly 40,000 square feet, with ceiling heights reaching 17’ on select floors, private balconies on every floor, and advanced technical infrastructure to support innovation.
Tenants will have access to an extensive collection of amenities, including a fitness center with an indoor pickleball court; a spa-quality sauna; a sky terrace; various sports simulators; a grab-and-go market and a coffee shop/bistro; and a top-floor meeting space and speakeasy. 180 parking spaces will be included for office tenants.
After demolition permits were issued in August 2023, the site was cleared by demolition contractor Taylor Excavating and Construction. The foundation permit in the works once issued would let general contractor Power Construction begin work on the development.





