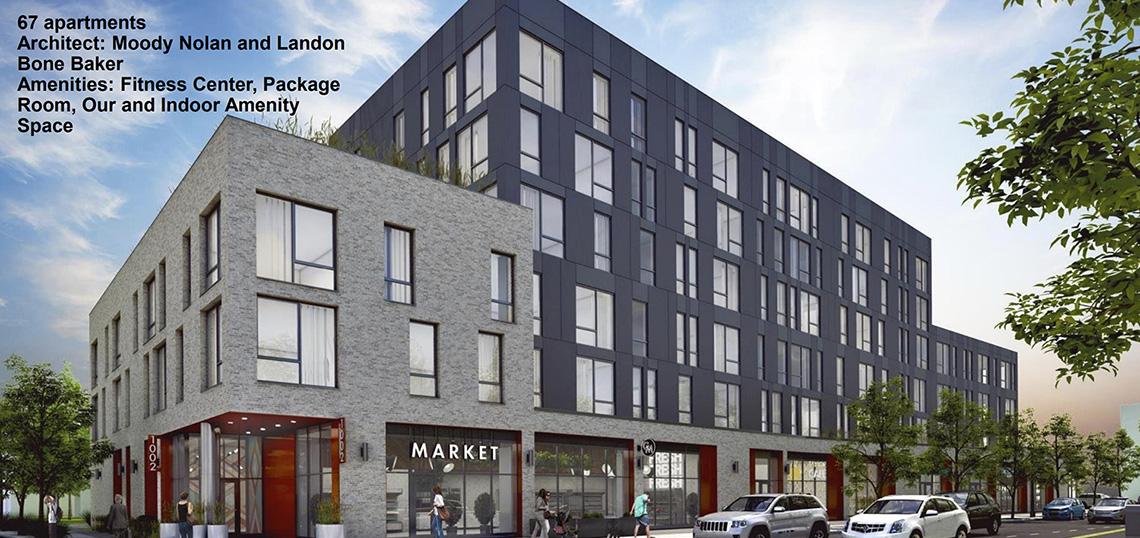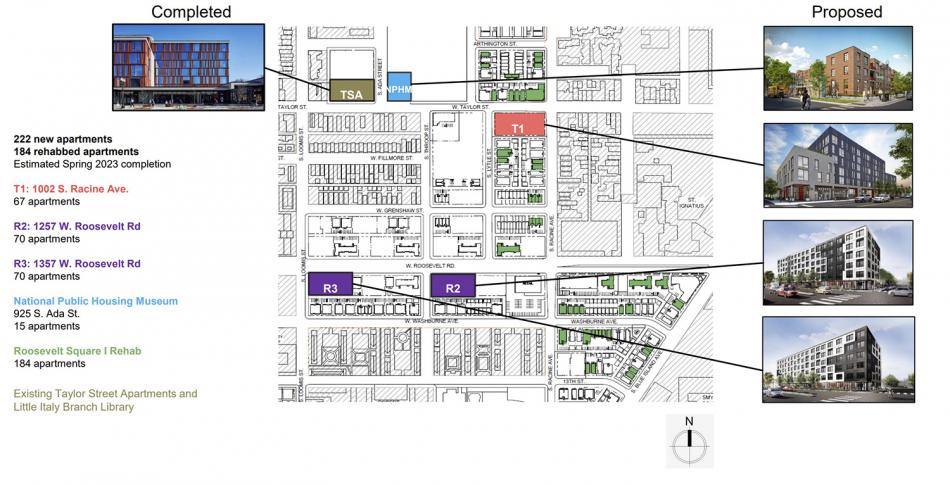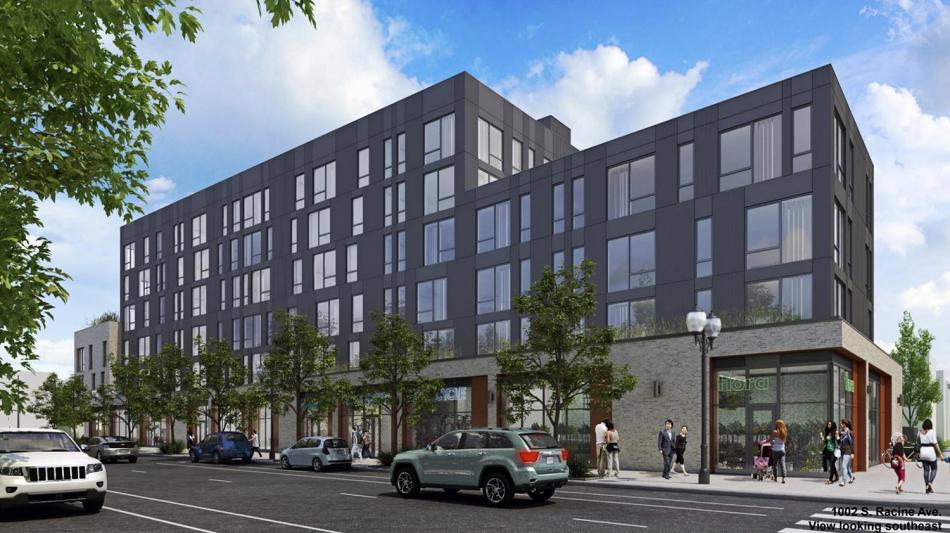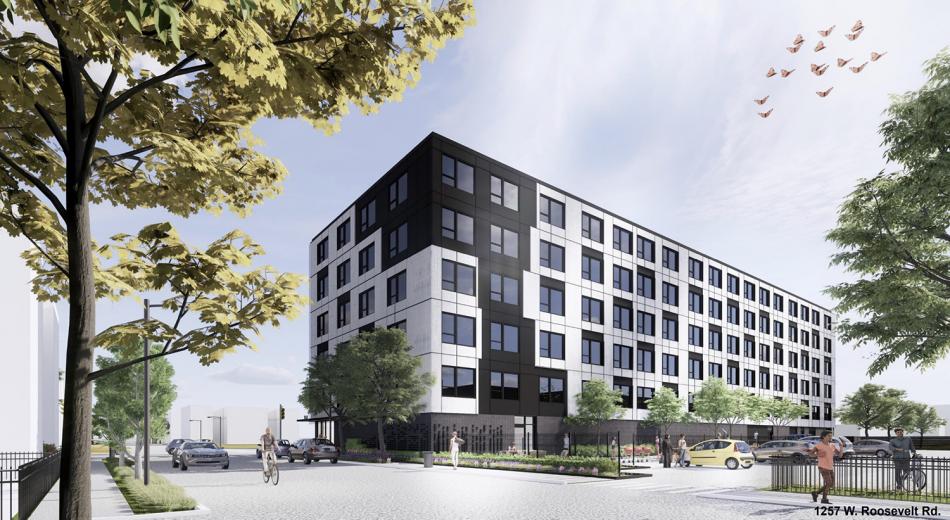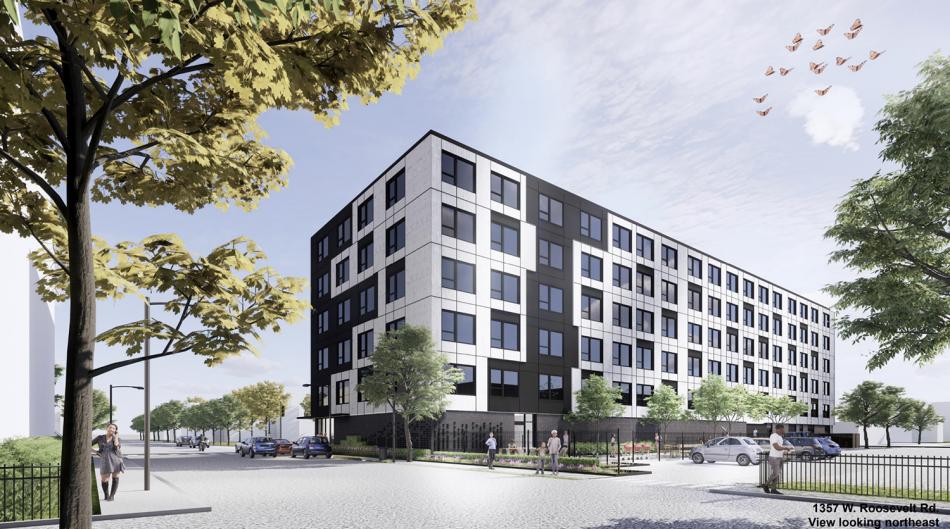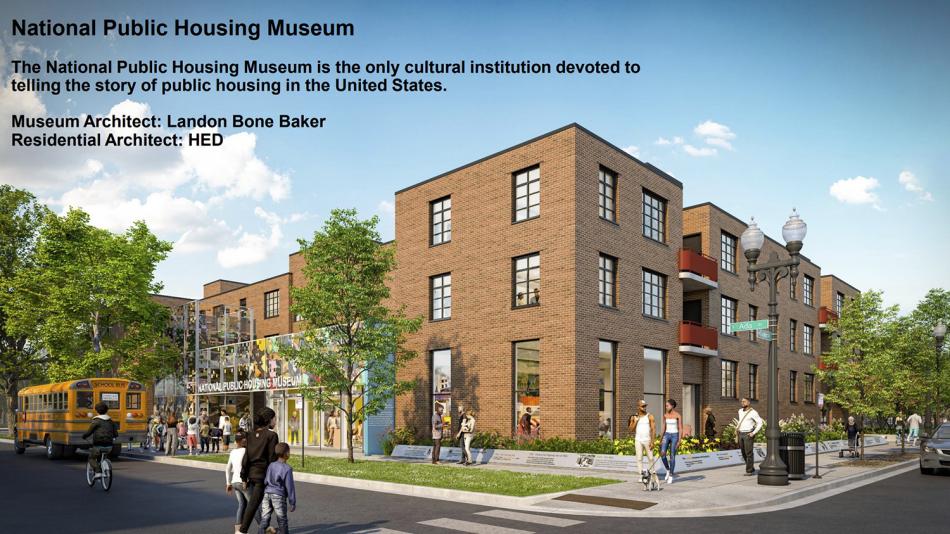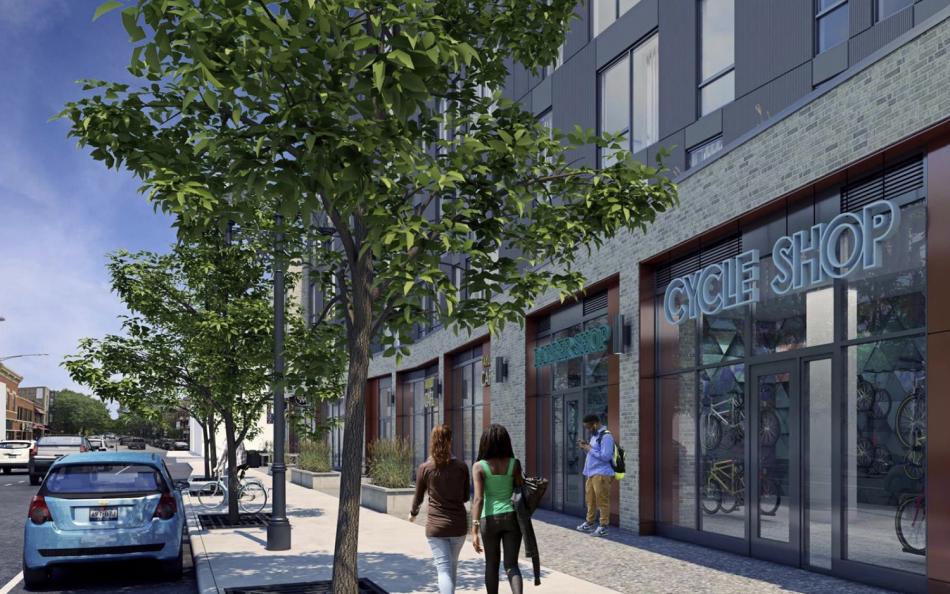Related Midwest recently broke ground on Roosevelt Square Phase 3B, the next installment of the mixed-income, master-planned development spanning 160 acres on the Near West Side. Formerly the site of the ABLA public housing project, Related Midwest is working with the Chicago Department of Housing and Chicago Housing Authority to ultimately deliver more than 2,000 new housing units at Roosevelt Square in Chicago’s Near West Side.
“Roosevelt Square is a great example of a group of committed, skilled partners coming together to create housing solutions that work for the community,” said Curt Bailey, President of Related Midwest. “With the Chicago Housing Authority as our partner, Related is thrilled to invest in this community with the highest quality residences at all income levels and to help this community grow in a way that benefits all residents.”
Designed by Moody Nolan and Landon Bone Baker Architects, the building at 1002 S. Racine will hold 67 apartments, 10,000 square feet of retail space, and 33 parking spaces. The six-story building will have a unit mix of 17 CHA units at 20-60% AMI and 50 market-rate residences. The building will feature a fitness center, an indoor entertainment space, an amenity terrace, tenant storage, and indoor bike storage. Fresh Stop Produce & Deli and The Slice Shop, a local grocer and pizzeria, will be opening its largest location on the ground floor of the building.
Located at 1257 W. Roosevelt and 1357 W. Roosevelt, the next two structures have been designed as sister buildings. With a design from DesignBridge, both will rise six stories, holding 70 residential units and 40 parking spaces each. The 70 units in each project will break down into 29 CHA apartments at 20-60% AMI, 20 low-income units at 60-80% AMI, and 21 market-rate residences. The buildings will feature a fitness center, outdoor amenity space, a dog run, a package receiving room, tenant storage and indoor bike storage.
Currently the last remaining building from the Jane Addams Homes, the final building at 925 S. Ada St will be restored and converted into 15 apartments and the National Public Housing Museum. 37 parking spaces will be provided as part of this site. With a design from Landon Bone Baker Architects and HED Architects, the apartment mix will consist of five CHA units, five affordable residences, and five market-rate units.
As part of this phase, Related Midwest and partners are reinvesting in 184 existing affordable apartments that were built during Phase 1. The rehabilitated homes will be upgraded with new flooring, modern cabinets, quartz counters, stainless steel appliances and new energy-efficient systems. Nia Architects is in charge of the architecture for the renovations.
“As Mayor, one of my highest priorities is ensuring that all of our residents have access to affordable, safe and high-quality housing that empowers them on their journey toward upward mobility,” said Mayor Lightfoot. “By breaking ground on Phase 3B of the Roosevelt Square project, we will be that much closer to making this goal a reality for residents on the Near West Side. Once completed, this transformative project will not only add to our affordable housing stock, but also serve as a shining example of what is possible when we all work together to advance equity and inclusion.”
Phase 3B of Roosevelt Square is designed to meet the criteria for the Chicago Sustainability Program, including exceeding the energy code by 25 percent and reducing indoor water use by 25 percent. The site design also includes native plantings and car charging stations for electric vehicles.
The general contractor on the project is a group of 100% minority-led firms, including BOWA Construction, Blackwood Group, and MIKK. Work on the apartments within the National Public Housing Museum building will be led by GMA Construction. Phase 3B is expected to be completed in Summer 2024.





