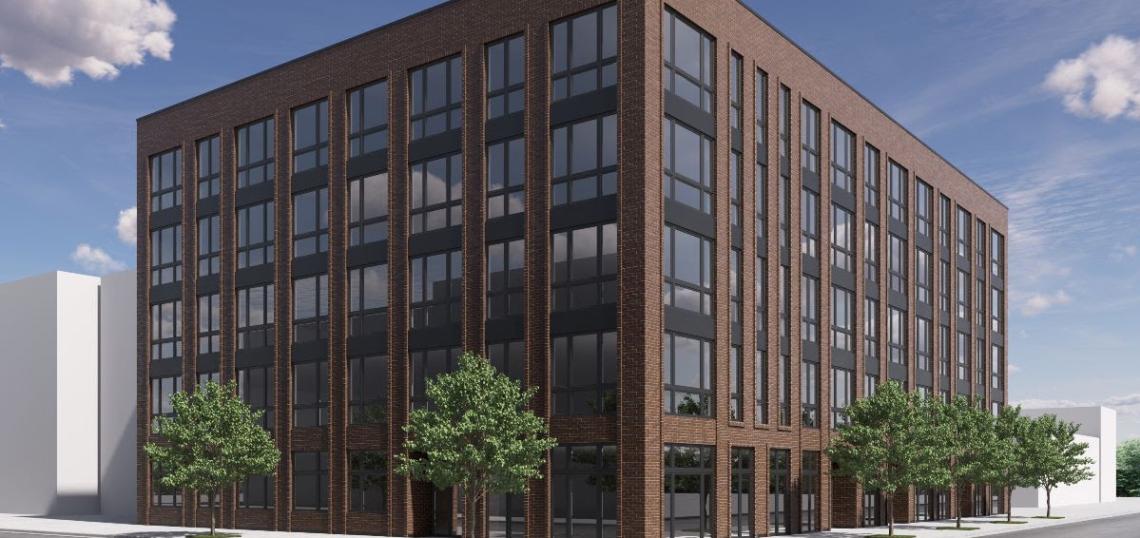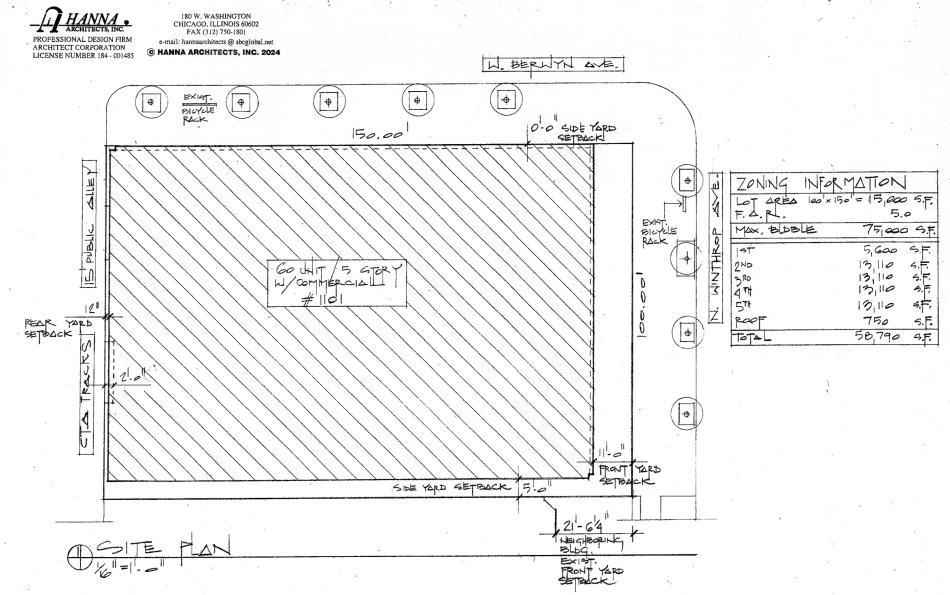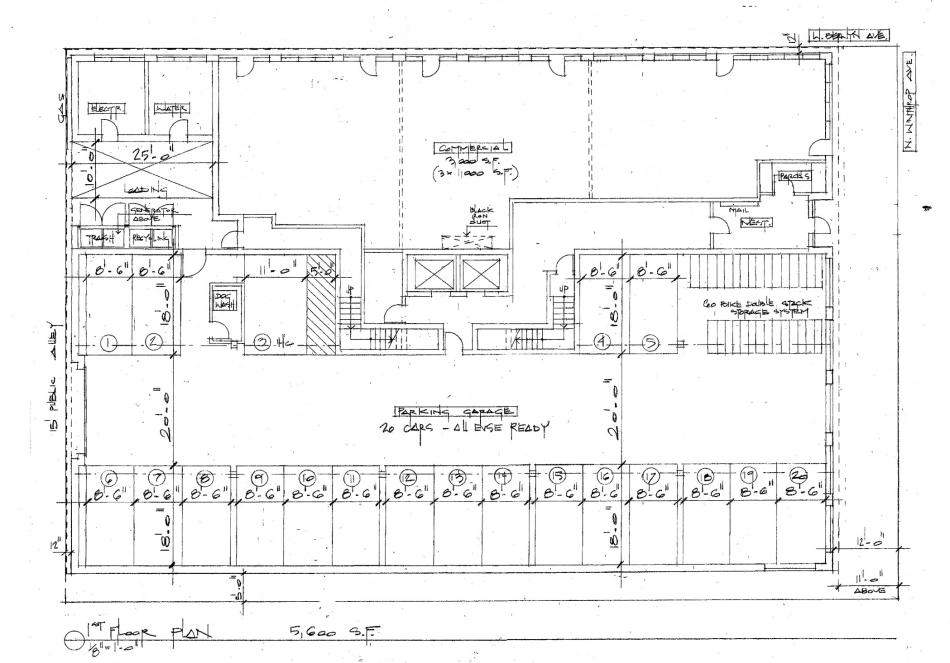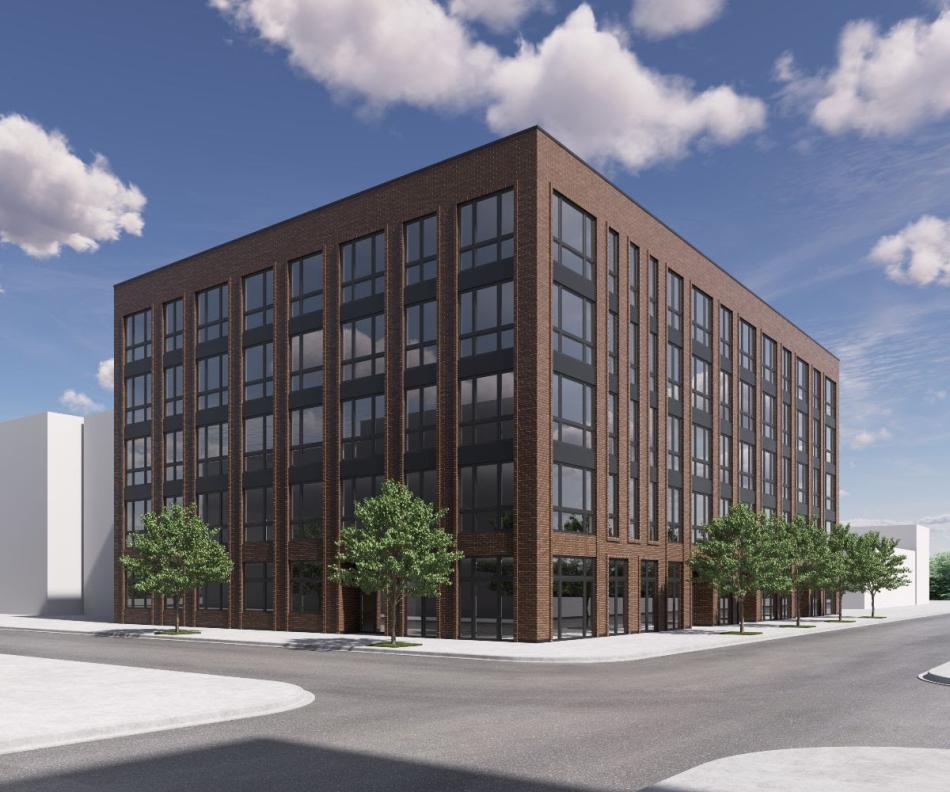A rendering and timeline for completion has been announced for a mixed-use development at 1101 W. Berwyn via 48th Ward Alderwoman Leni Manaa-Hoppenworth’s weekly newsletter to constituents. Planned by the Panoptic Group, the project site is located at the southwestern corner of W. Berwyn Ave and N. Winthrop Ave.
Designed by Hanna Architects, the five-story mixed-use building will feature 56 residential units and 3,000 square feet of ground floor retail space. The retail space will occupy the entire W. Berwyn Ave frontage as well as the corner overlooking the intersection. Residents would enter via a residential lobby along N. Winthrop Ave. The back half of the ground floor will include 20 interior parking spaces as well as 60 bike parking spaces.
Rising approximately 60 feet, the rendering shows a slightly altered facade design from the time of the project’s approval from the ZBA in September 2024. Instead of the previous gridded brick facade, the exterior brick will be oriented in vertical piers that extend down to the ground infilled with glass and black horizontal spandrel panels.
With construction fully underway at the site, developer Panoptic Group, who is also serving as the general contractor, is expected to finish construction by March 2026. The building shell will be completed and should be under the roof and sealed up in the next few weeks. Residential leasing information is anticipated to be released by the end of the year.










