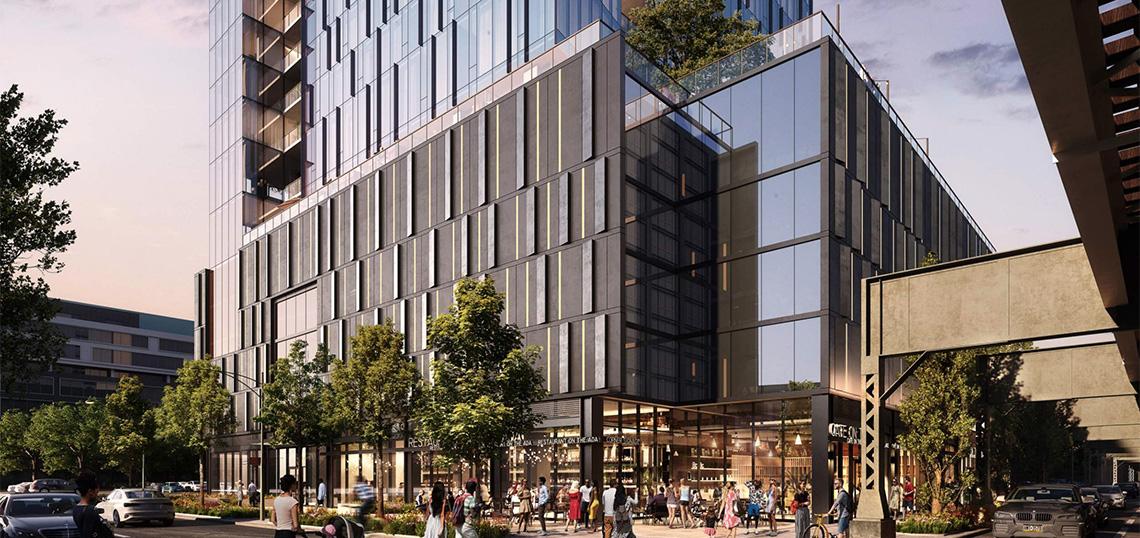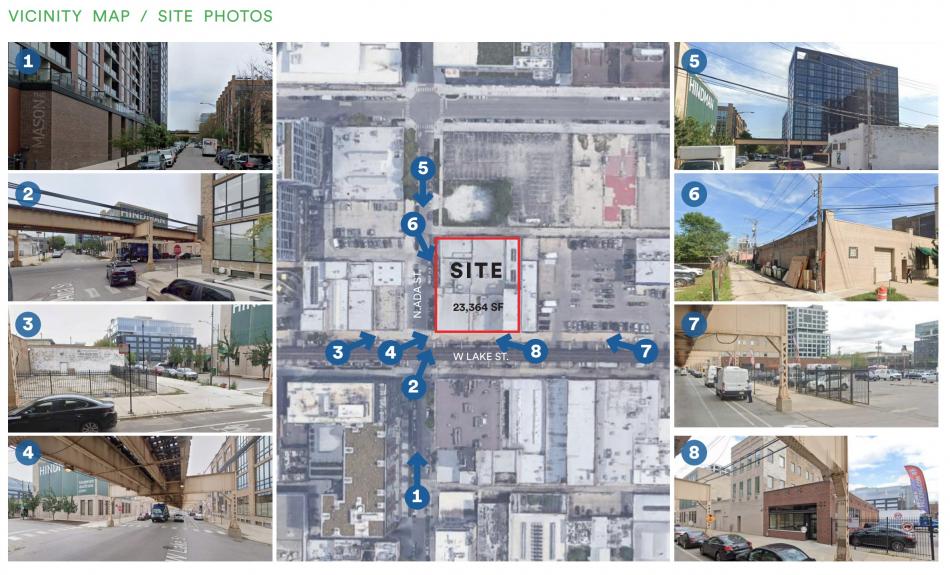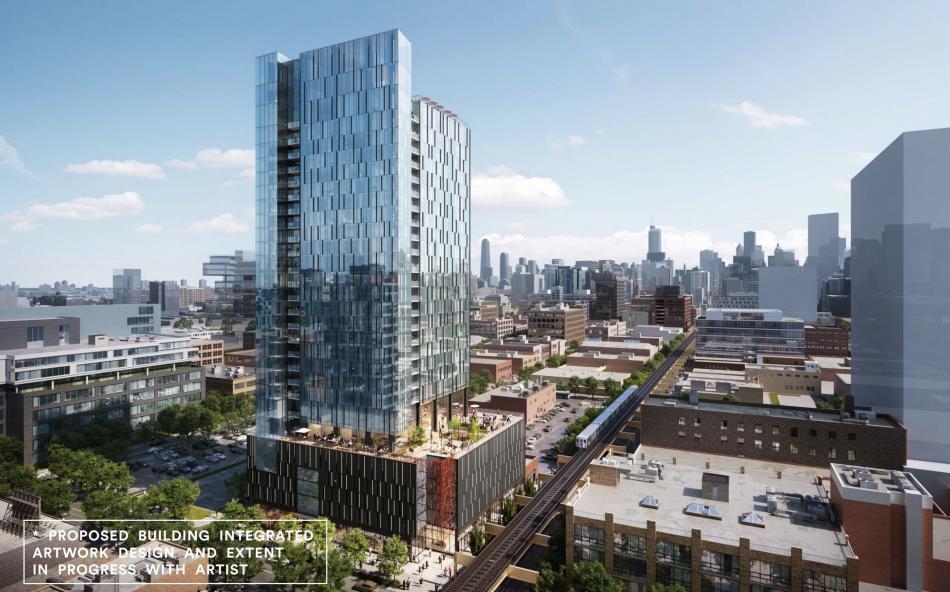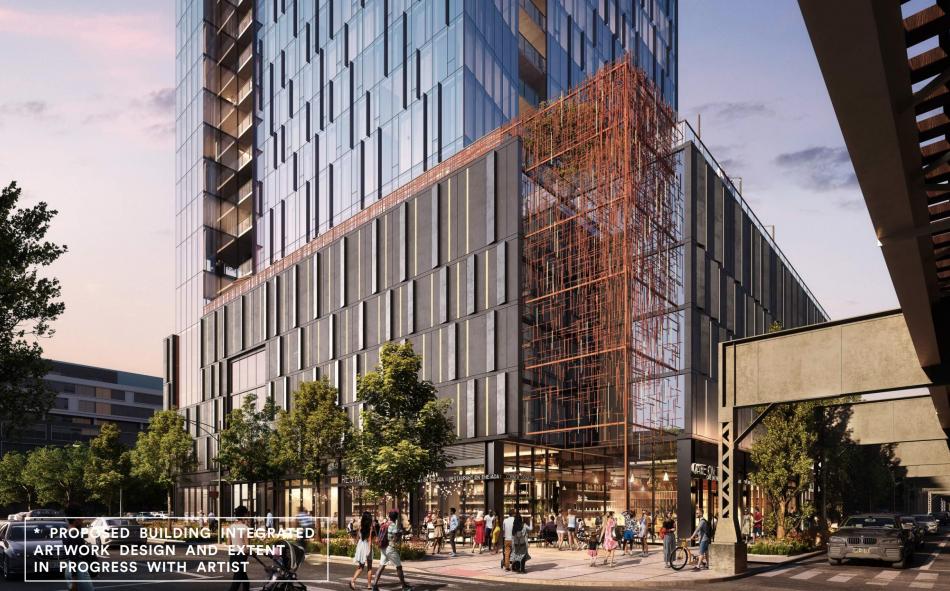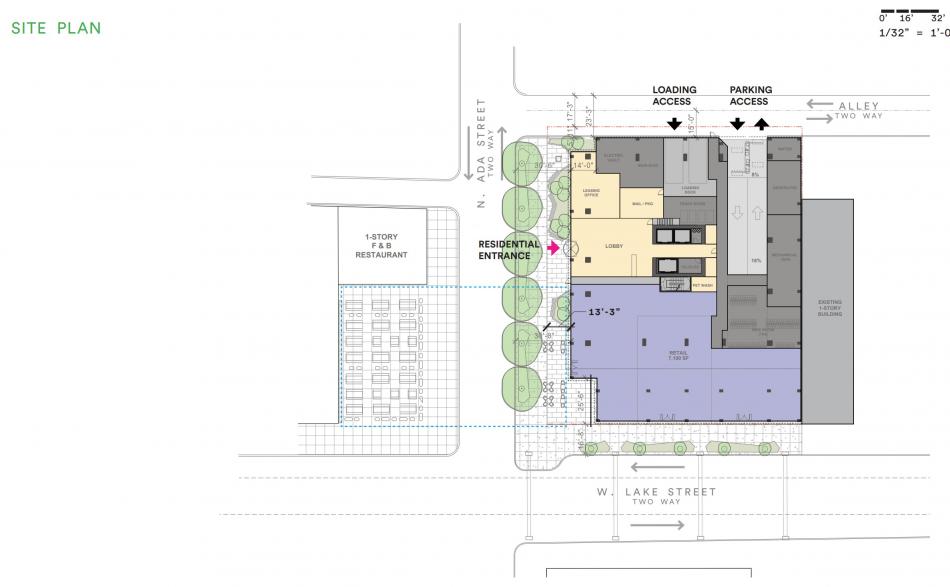Renderings have emerged for a proposed mixed-use tower at 1338 W. Lake. Located at the corner of W. Lake St and N. Ada St, the project site is currently home to Hindman Auctions. With Cedar Street Companies behind the project, the site would be fully cleared for the new tower.
With SCB on board for the design, the tower is set to rise 320 feet, up from the originally proposed 296 feet at the time of the zoning application being introduced. Standing 28 stories, the updated plan calls for 271 residential units, broken down into 85 studios, 101 one-beds, and 85 two-beds. The building’s podium will hold approximately 7,100 square feet of ground-floor retail space, with parking for 200 cars and 100 bikes.
The building’s design began by extruding the podium to align with the height of the building across W. Lake St. The volume was then setback along W. Lake St to provide a more open public space. Rising above the podium, the tower massing has been broken up into a series of four volumes arranged in a pinwheel configuration. The whole tower was shifted to the northeast and the two northwestern volumes were slid up vertically according to the building’s program.
At the ground floor, the retail space will hold the corner of the building overlooking the intersection of W. Lake St and N. Ada St. The residential lobby will face N. Ada St with loading and parking access coming from the alley. Bringing landscape architect Confluence in for the public realm, the streetscape has been designed to create much needed open space within the podium’s setbacks. Irregularly shaped planters will create a winding pathway along the street and give the perception of meandering through an urban garden. The space will be outfitted with a combination of planting areas, seating, and outdoor artwork at the corner of the building.
With the proposal set to go before the Committee on Design next week, these plans are certainly subject to change in response to feedback from committee members. As part of the process, the developers will need approvals from the Chicago Plan Commission, Committee on Zoning, and City Council to rezone the site from M2-3 to DX-7 and convert it to a Planned Development.





