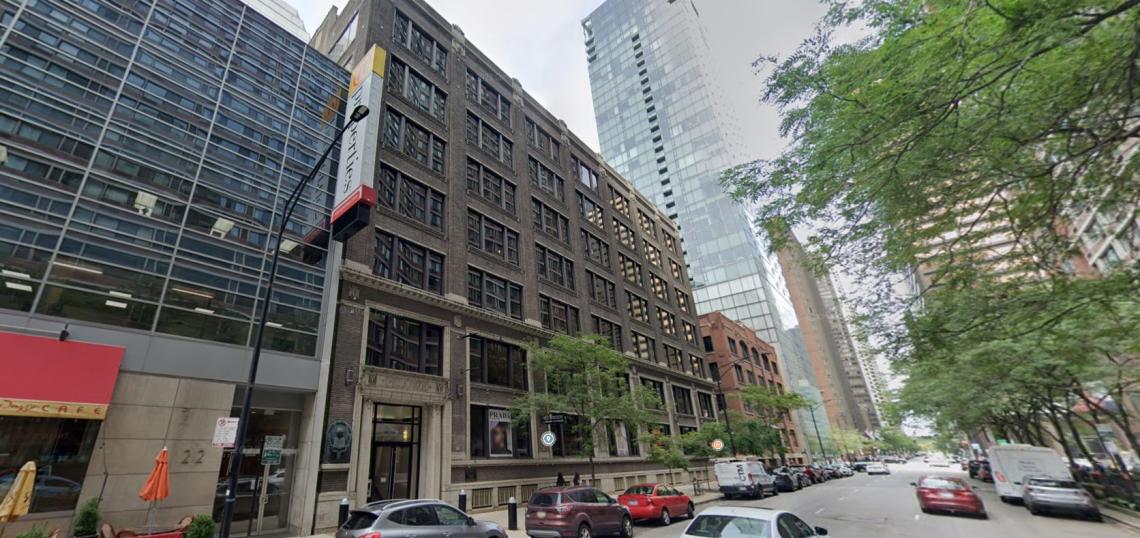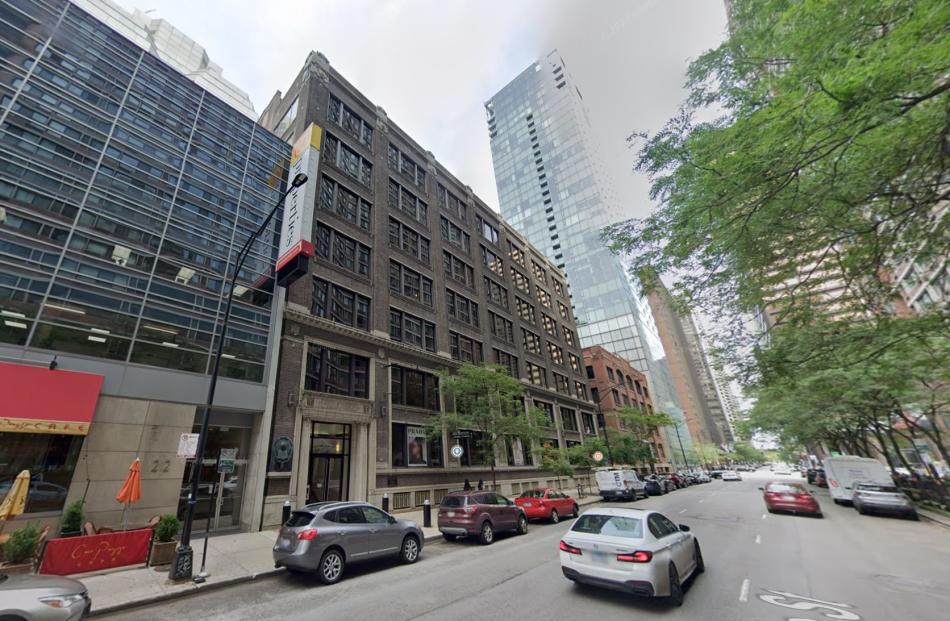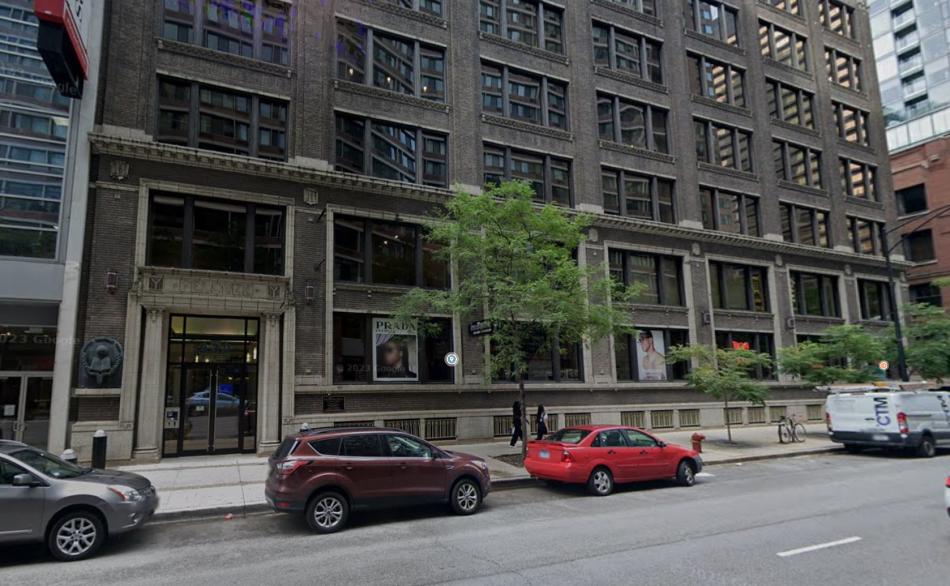An interior demolition permit has been issued for the residential conversion of the Pelouze Building into apartments. Located at 230 E. Ohio, the Pelouze Building was designed by architect Alfred Alschuler and built in 1917, named for William Nelson Pelouze, whose scale-making company used the building for offices and storage, according to historical accounts. The building also later served as the longtime home of famous architect Mies van der Rohe’s office.
Planned by Horizon Realty Group, the redevelopment will convert the historic seven-story building into 72 apartments. While renderings or plans have not been publicly released, permit filings show NORR will be the architect leading the design.
The redevelopment will create a rooftop deck with two pickleball courts, grill stations, fire pits, and a dog walk for residents. While the official unit mix has not been released, the building will offer studios, one-beds, and two-bed apartments.
With its DX-12 zoning, the developer can initiate a residential conversion by-right without a zoning change. This means the development is not required to provide affordable housing as other projects that request zoning changes are.
Retail tenants are expected to remain in the building and the building has already been 70% vacant with remaining leases nearing expiration. With the interior demolition permit issued, crews can start clearing the interior office spaces including walls and mechanicals ahead of building the apartments in the building. HRG Realty Management LLC is listed as the general contractor and work is expected to begin in the new year.









