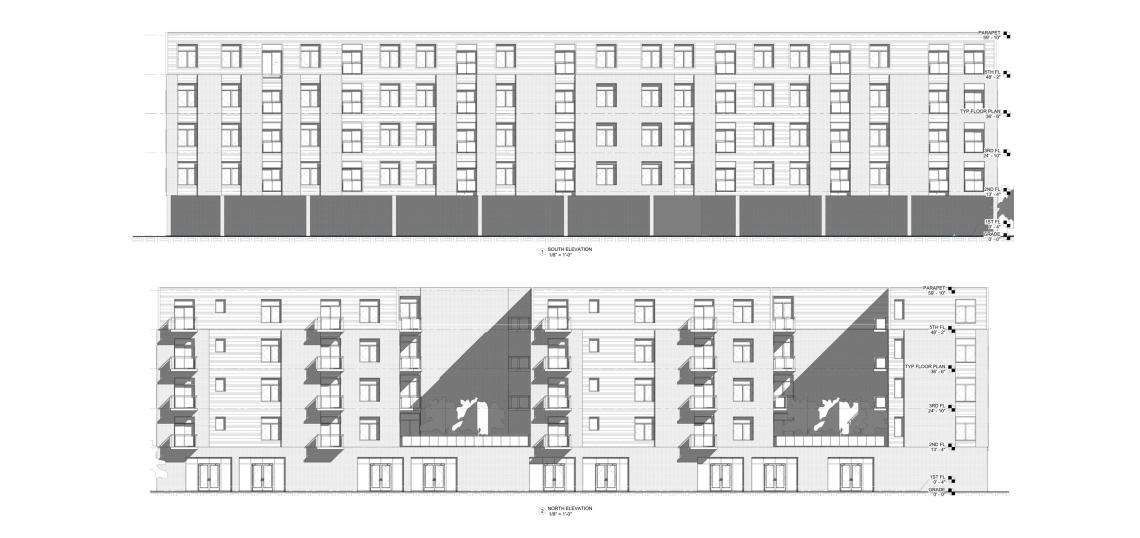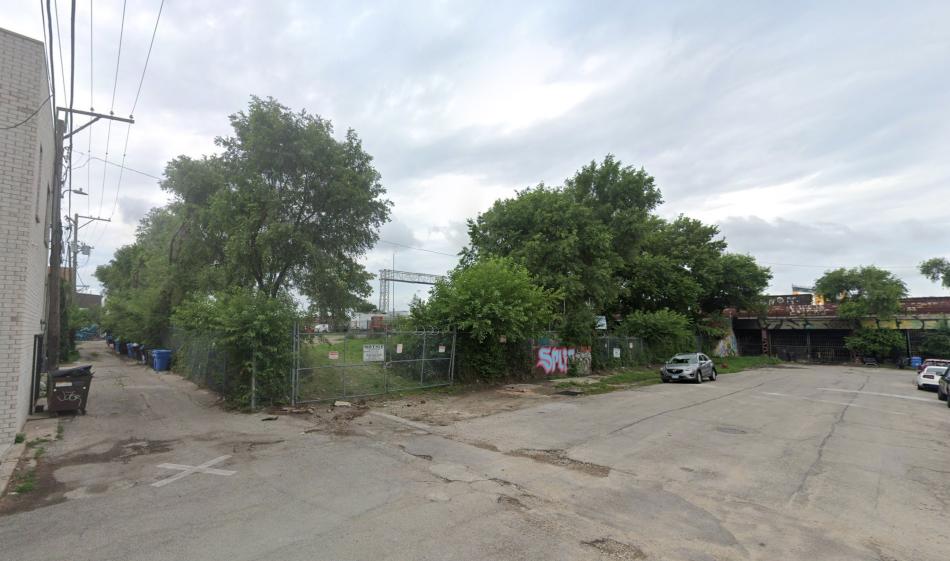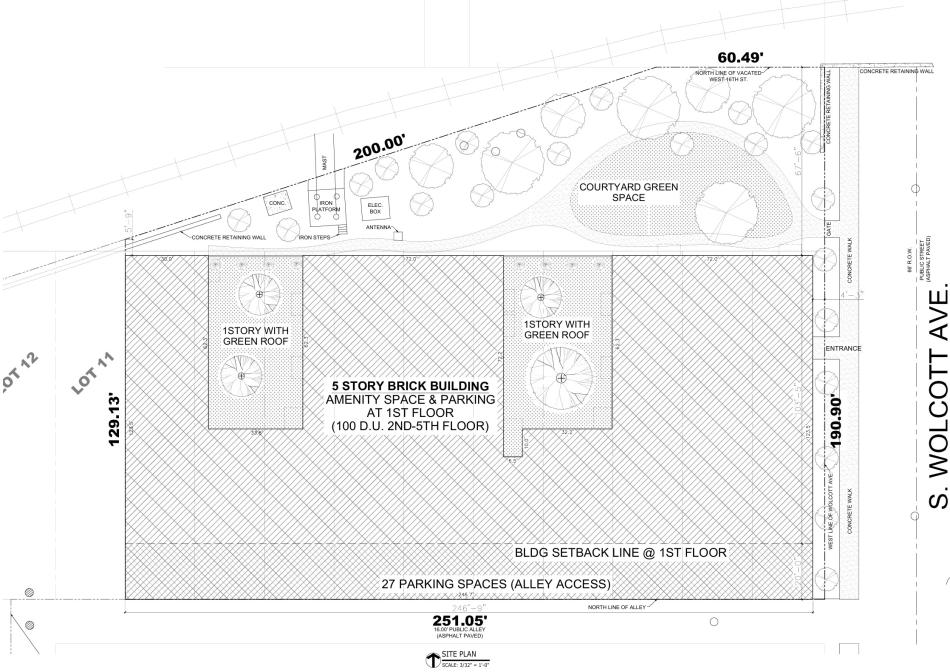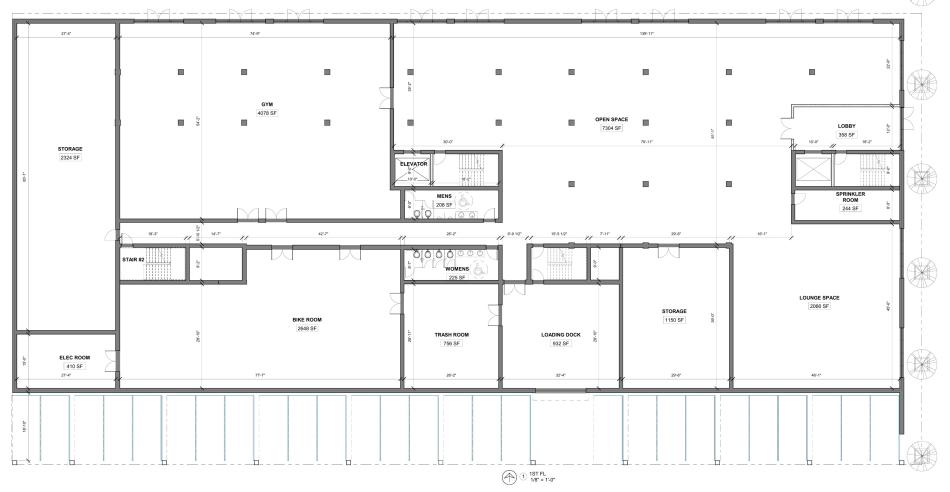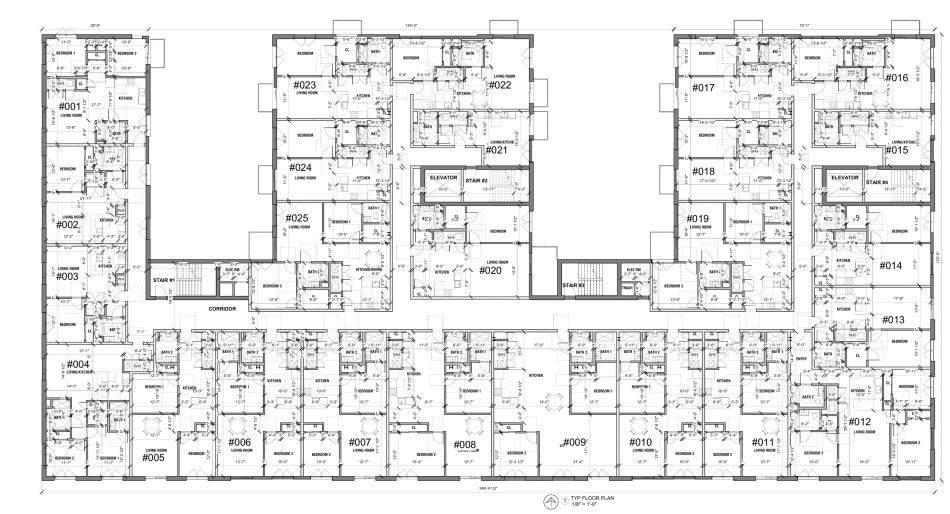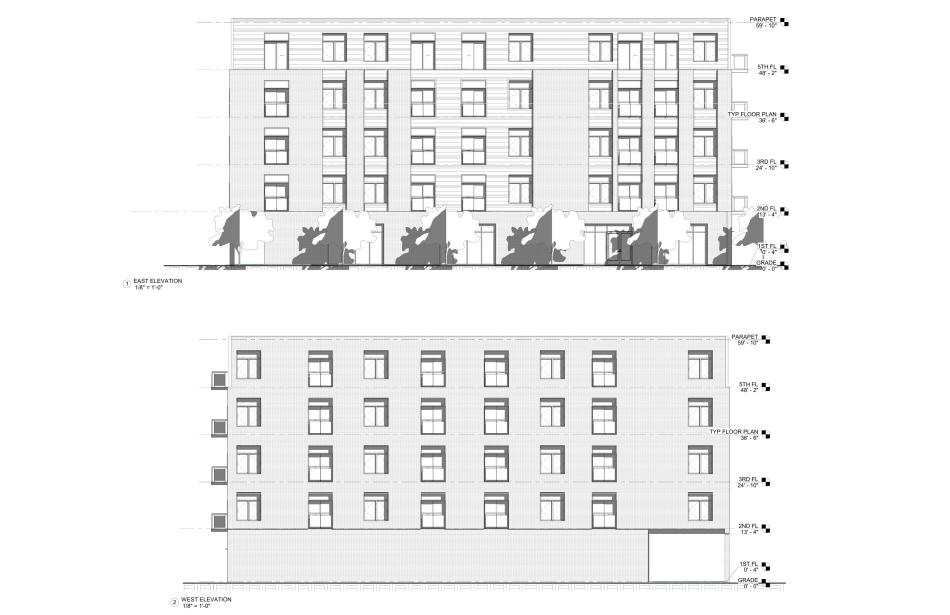A residential development is being planned at 1606 S. Wolcott in the Lower West Side. The project site is a vacant property bound by freight rail tracks to the north, S. Wolcott Ave to the east, an alley to the south, and an adjacent surface parking lot to the west.
Designed by architect Andrew Wang, the proposed development would deliver a five-story residential building with 100 residential units and 27 parking spaces. The large rectangular building is oriented east/west and is sited along the alley on the south side of the property and up against S. Wolcott Ave. The open area on the north side of the site separates the building from the rai tracks and includes a large courtyard and green space.
The building’s ground floor would have the residential entry facing east fronting S. Wolcott Ave with a large open space on the interior in addition to a resident lounge, fitness center, bike room, and storage spaces. The 27 parking spaces are located along the alley.
The upper four residential floors will hold the 100 proposed residential units and will include a mix of 8 studios, 44 one-beds, 44 two-beds, and 4 three-beds.
To allow for the project to move forward, the developer is seeking to rezone from M2-3 to B2-5. Approvals will be needed from the local alderman, Committee on Zoning, and City Council.





