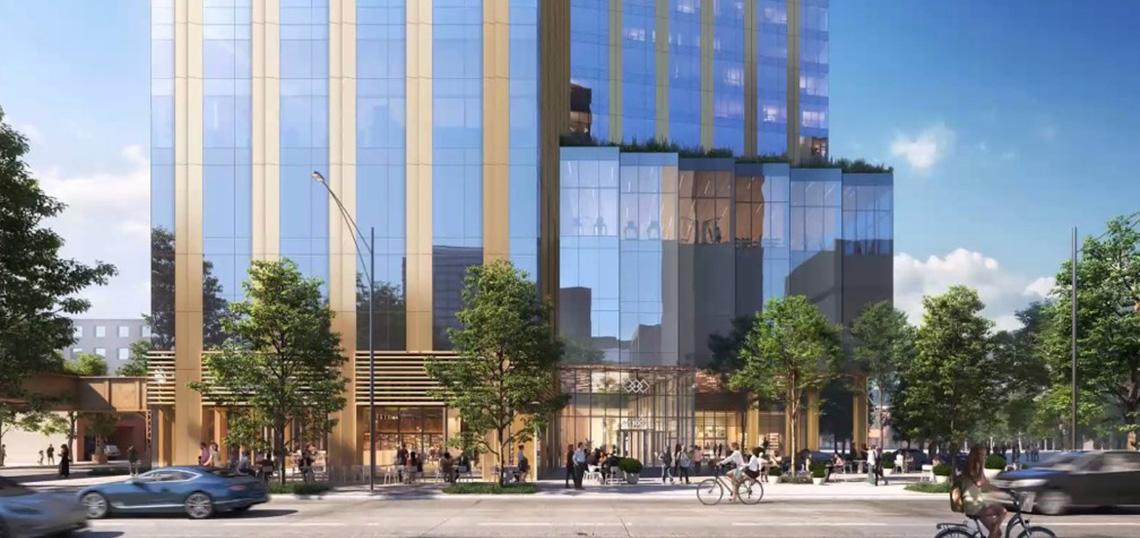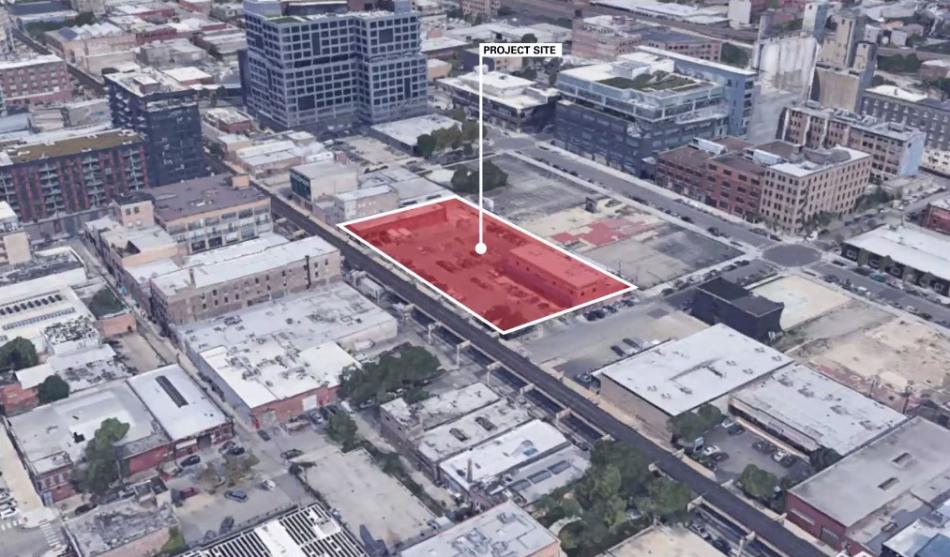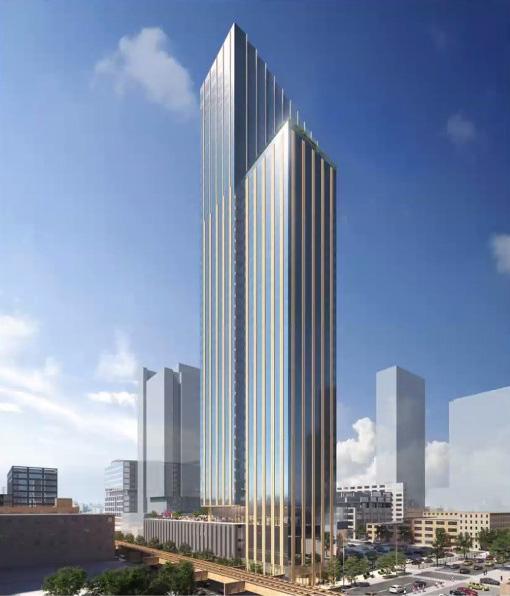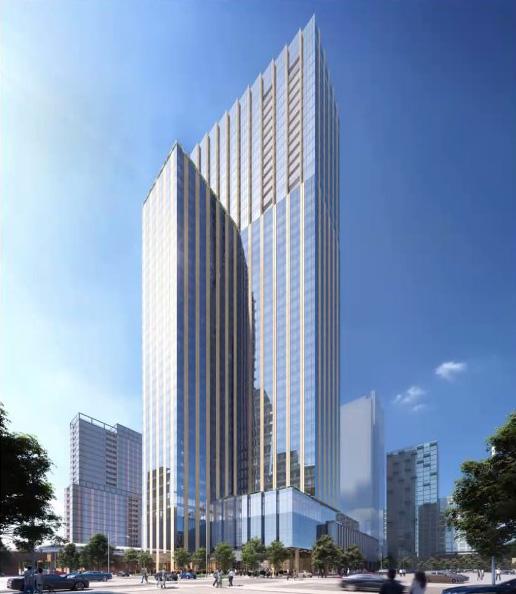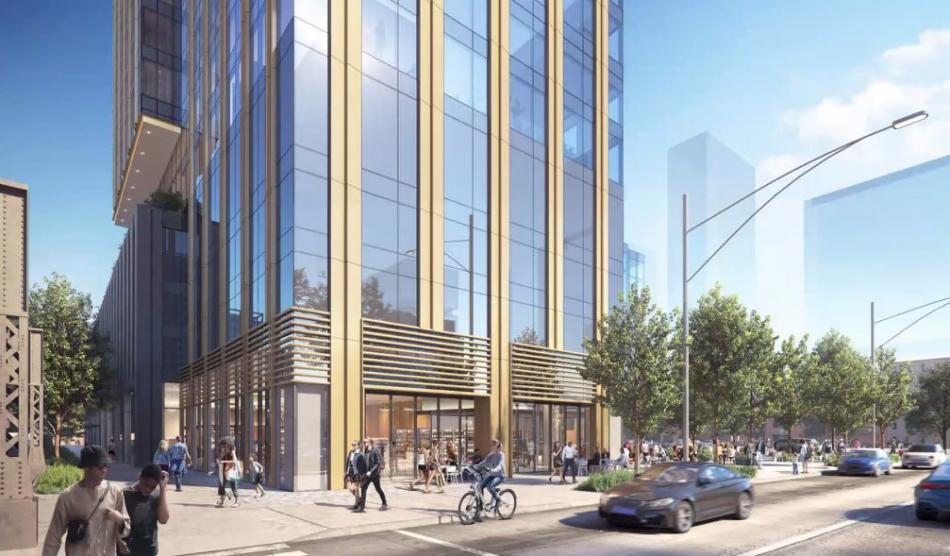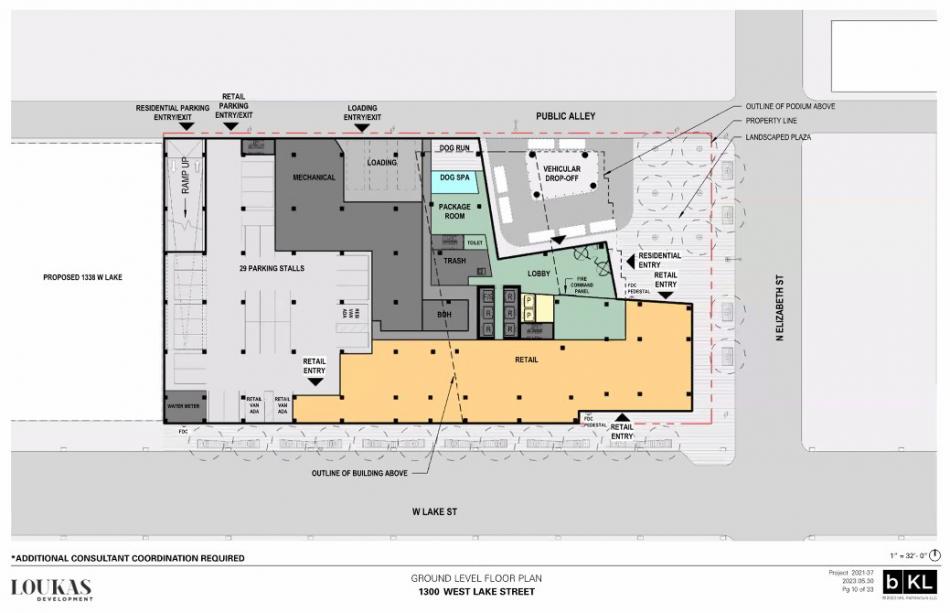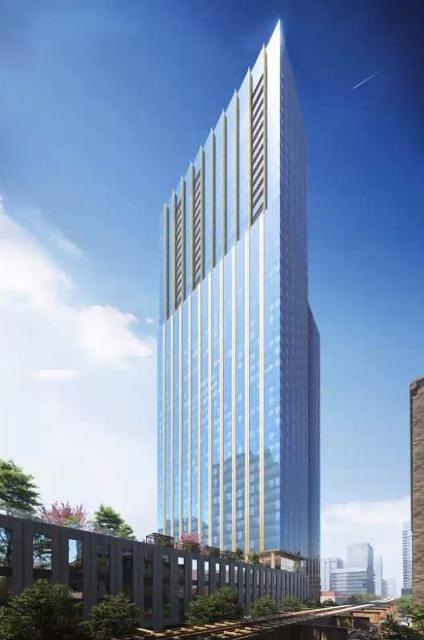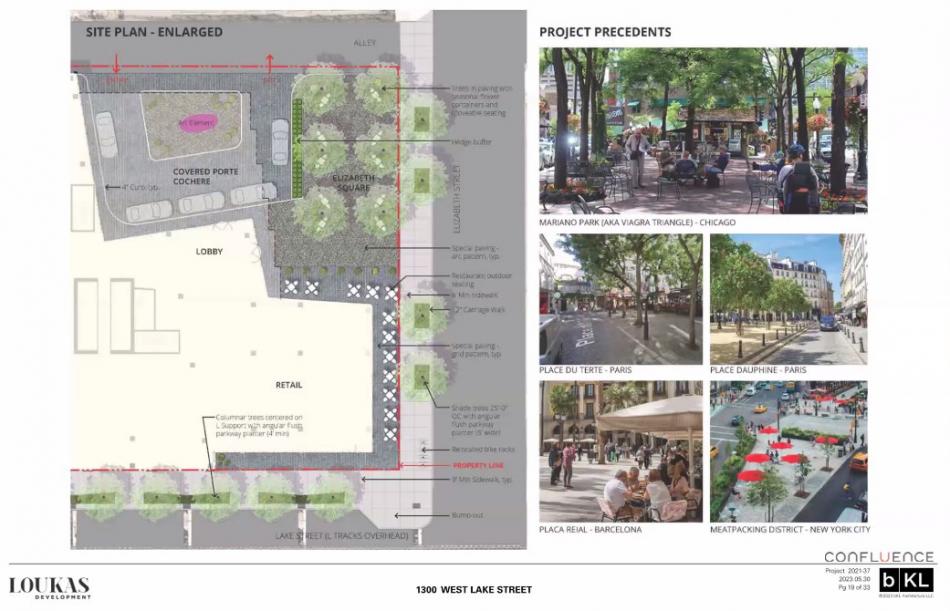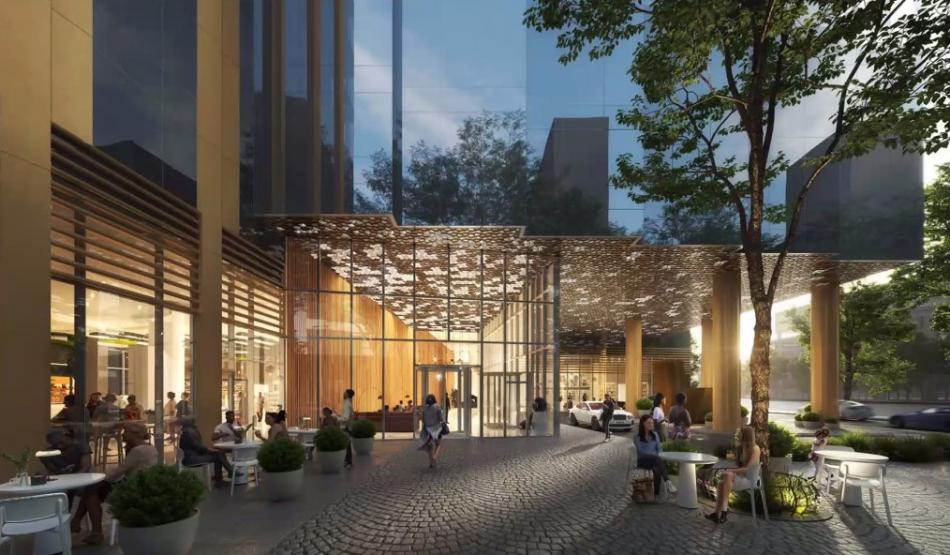A revised design for 1300 W. Lake was presented to the community last night. Planned by Loukas Development, the project site is located at the northwestern corner of W. Lake St and N. Elizabeth St. Currently the home of Peoria Packing, the site has a surface parking lot with a number of large curb cuts that makes the area unfriendly to pedestrians. CEDARst Companies has proposed a 28-story building just to the west of this site at 1338 W. Lake.
Designed by bKL Architecture, the 46-story tower will rise 537 feet and deliver 593 apartments with 10,000 square feet of retail space on the ground floor. With a four-story podium, the development will provide residents with 307 car parking spaces (down from 356) and 593 bike parking spaces. Amenity space will be located on the 5th floor, including an expansive outdoor deck and pool.
The tower’s massing rises out of the podium positioned to the east of the site to give space between it and the 1338 W. Lake proposal. The lower tier of the building is an L-shaped form that has been splayed open to improve views and break the West Loop grid. At the top, the tower sets back, removing the bottom portion of the bar to create a rectangle. This upper tier will receive a serrated articulation with integrated balconies.
As seen in the newly-filed zoning documents, the tower is now clad with a vertical articulation of alternating strips of glass window wall and serrated metal panel characterized with a champagne tone. As a change from recent versions, the facade expression comes all the way down to the ground on the southern portion of the building’s L-shape. With the 10,000 square feet of retail occupying that corner and heading along the street frontage along W. Lake St, the facade is interrupted with portals to access the retail space, creating a transparent and active streetscape.
With the ground floor reorganized, a vehicular drop-off and porte cochere has been pushed under the tower and will be accessed from the alley, freeing up the northeast corner to be fully pedestrianized. On the inside of the building, the residential lobby will be placed between the retail to the south and the drop-off to the north. Mechanical space and 29 parking spaces will take up the western side of the floor plate. With the new layout, all of the curb cuts along W. Lake St and N. Elizabeth St will be removed and all vehicles will access the building from the alley.
Above the ground floor, three more floors will build up the podium, holding a total of 307 car parking spaces and 593 bike parking spaces. Clad in brick masonry, the podium’s facade will reference the industrial context of the West Loop while working to absorb the noise from the L tracks running alongside the building. The podium will be topped with amenity space and an outdoor pool.
With Confluence leading the landscape design, the development will improve the streetscapes along W. Lake St and N. Elizabeth St with new trees and planters to add greenery especially along the L tracks. New hardscaping at the southeast corner of the site creates the opportunity for a food and beverage retail tenant to have outdoor dining space, helping to enliven the area.
Located at the northeast corner of the site, the main landscaping feature is a new plaza dubbed Elizabeth Square. Designed as a flexible, multi-use space, the plaza will create a sense of arrival for residents while offering an amenity to the community. Envisioned with a Parisian or European feel, the cobblestone plaza will have trees rising up and be activated with moveable planters, tables, and chairs. The space could host small farmers markets or performances for the community. Plantings will be used to buffer the pedestrian space from the alley and drop-off to buffer pedestrians from nearby vehicular traffic.
With a plan to rezone the site from M2-3 to DX-7, the developer needs a Planned Development designation to also receive an additional 4.5 FAR. A payment of over $5 million will be made into the Neighborhood Opportunity Fund. The building will include 118 affordable units to meet the 20% requirement outlined in the ARO. With the project presented to the community, the $250 million development will head to the Chicago Plan Commission in June for approval before heading to the Committee on Zoning and full City Council to receive full entitlements.





