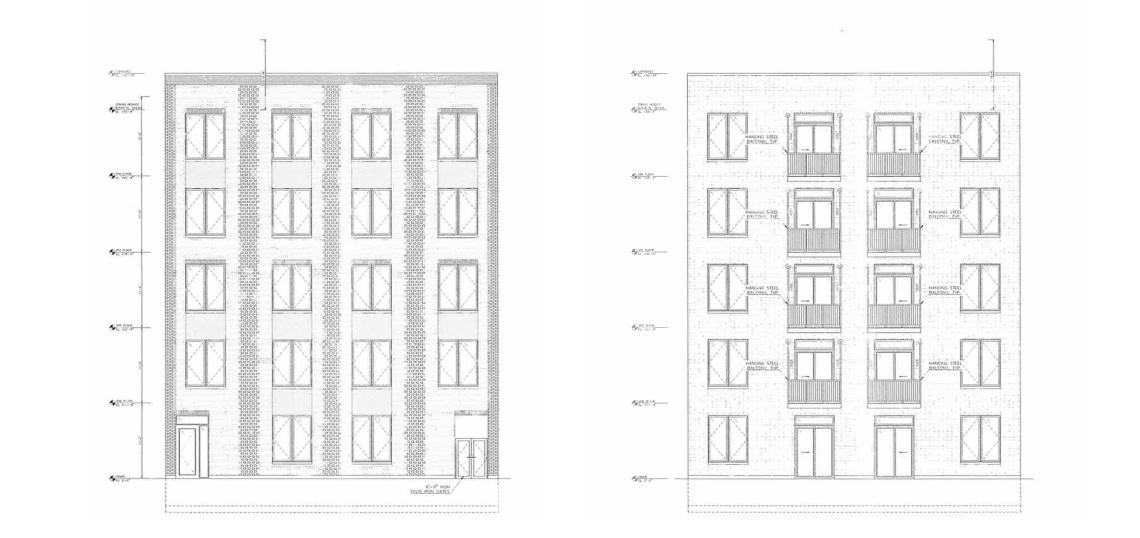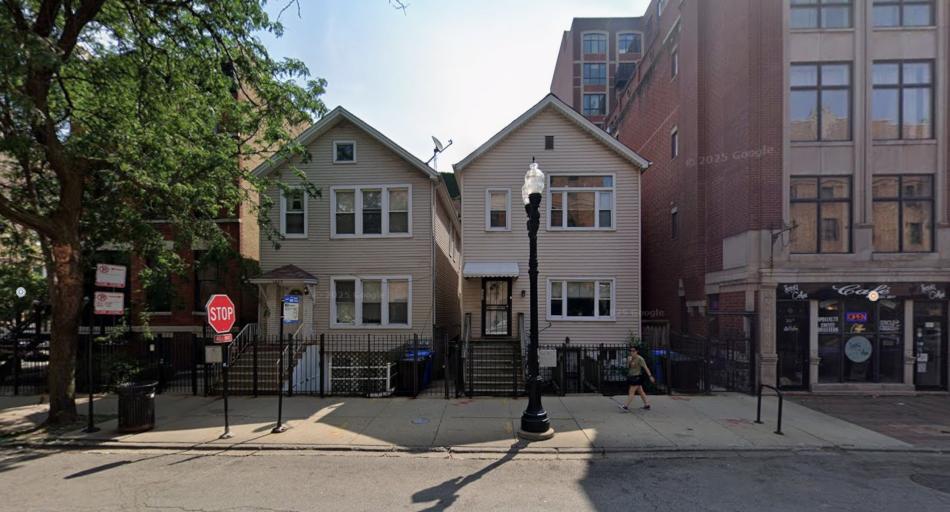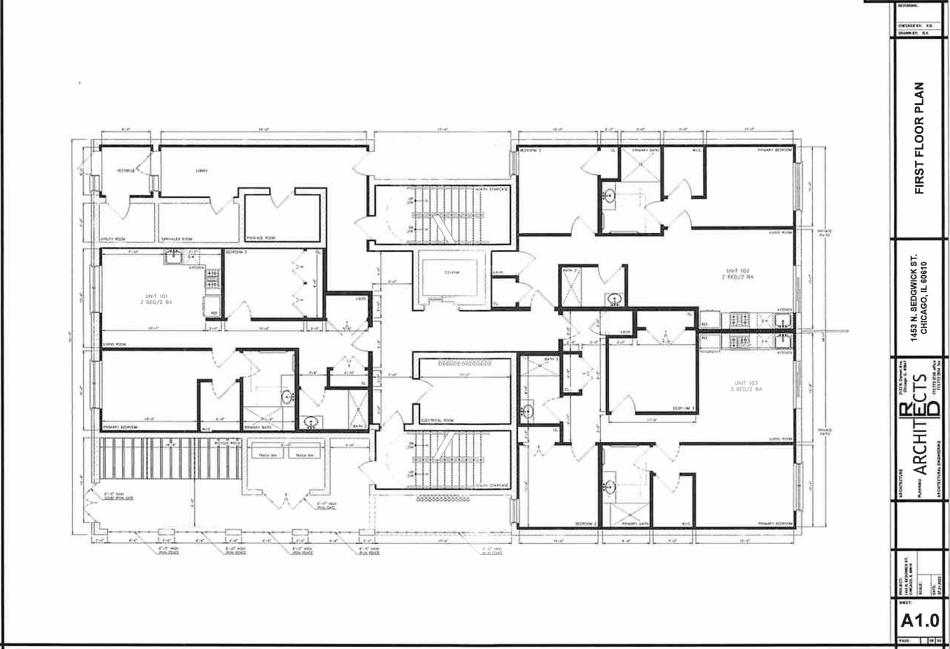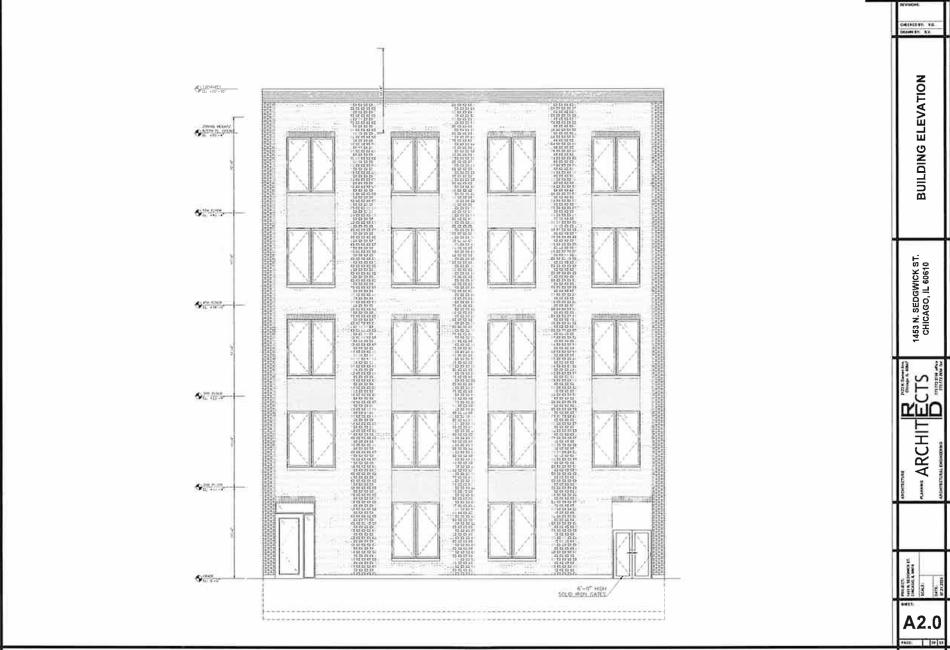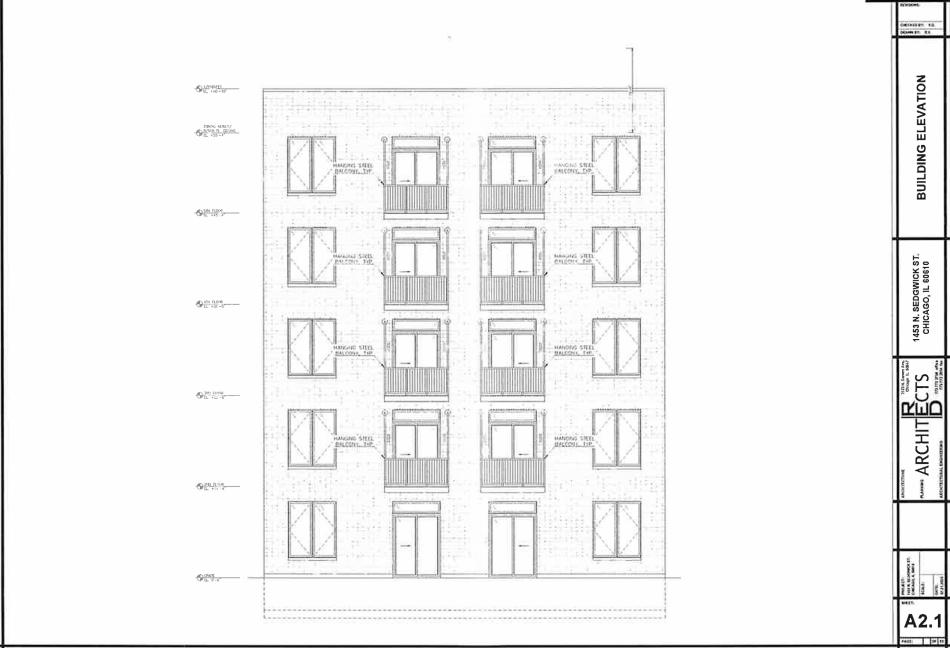A zoning application has been filed for a revised residential development at 1453 N. Sedgwick. Planned by 1453 N Sedgwick LLC, the project site is a midblock site that is currently home to two small three-flats that will be demolished as part of the development.
Designed by Red Architects, the new construction will be a five-story residential building reaching approximately 66 feet in height. The building will have 27 residential units, zero car parking spaces, and 30 bike parking spaces.
The ground floor will front N. Sedgwick St with the residential entry, a two-bed unit, and an access gate for the bike room and trash room. The back half of the ground floor will have two more residential units. Select units will have small private balconies.
With a total of 27 residential units, the upper four floors will have six residential units per floor with a total unit mix of 16 one-beds, 10 two-beds, and 1 three-bedroom layout.
To allow for the scope of the project, the developer is seeking a Type 1 rezoning that would keep the site’s B2-5 zoning the same but add zoning relief to reduce the rear setback from 30 feet to 12.2 feet, eliminate the required loading berth, and reduce the MLA per unit by 5.37%. Approvals will be needed from the local alderman, the Committee on Zoning, and City Council.





