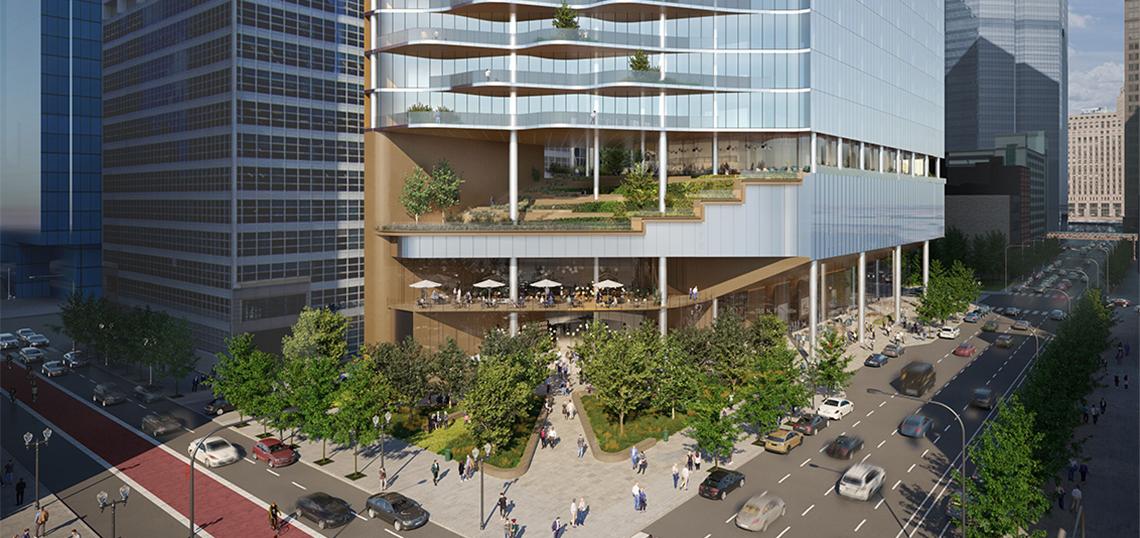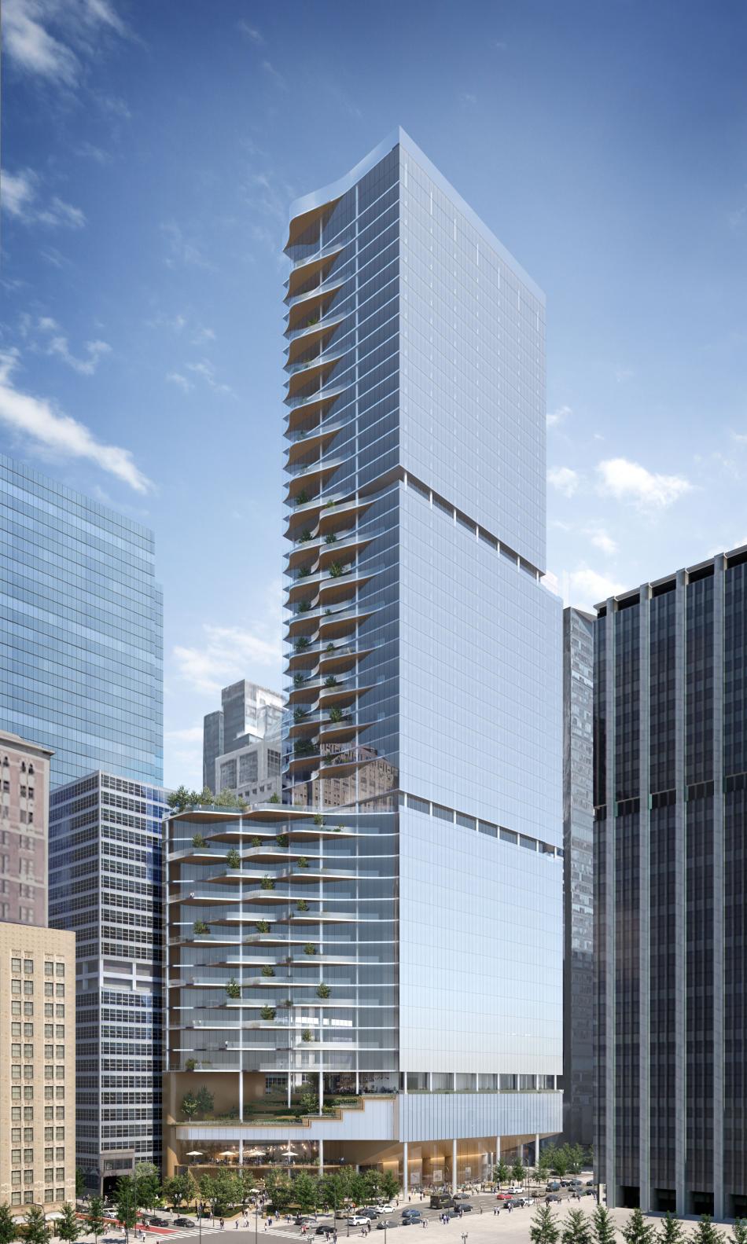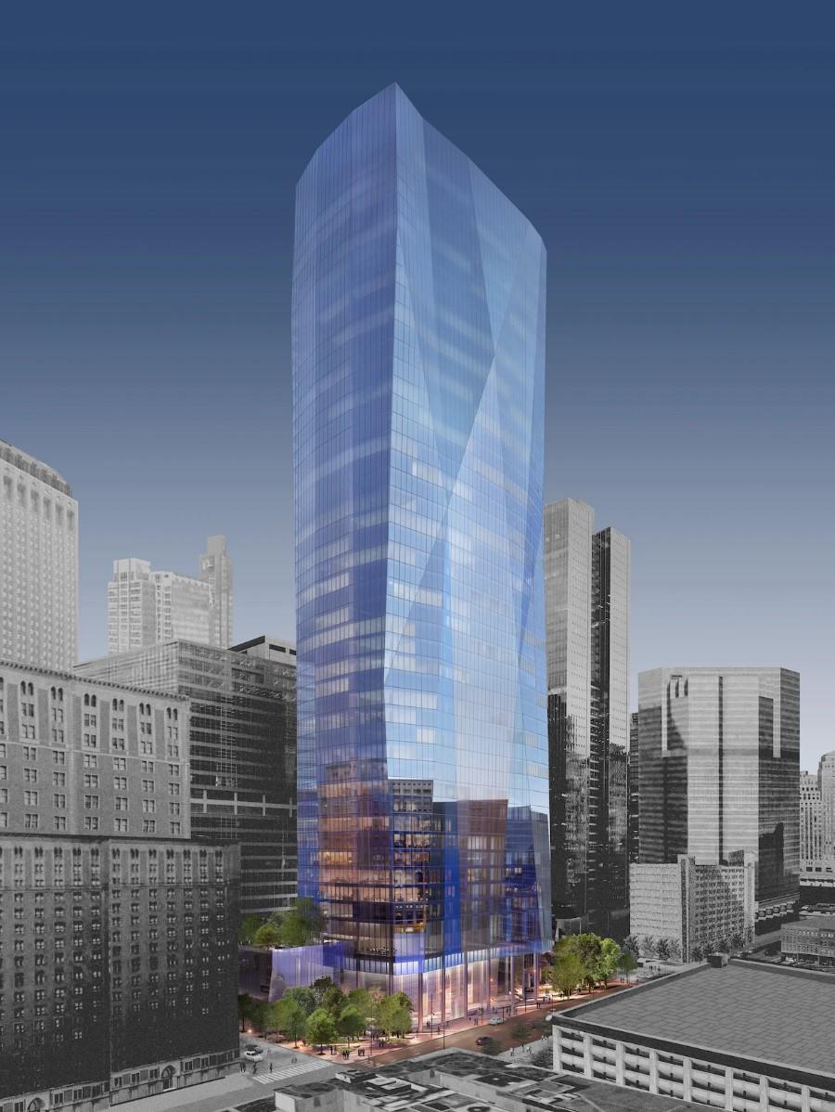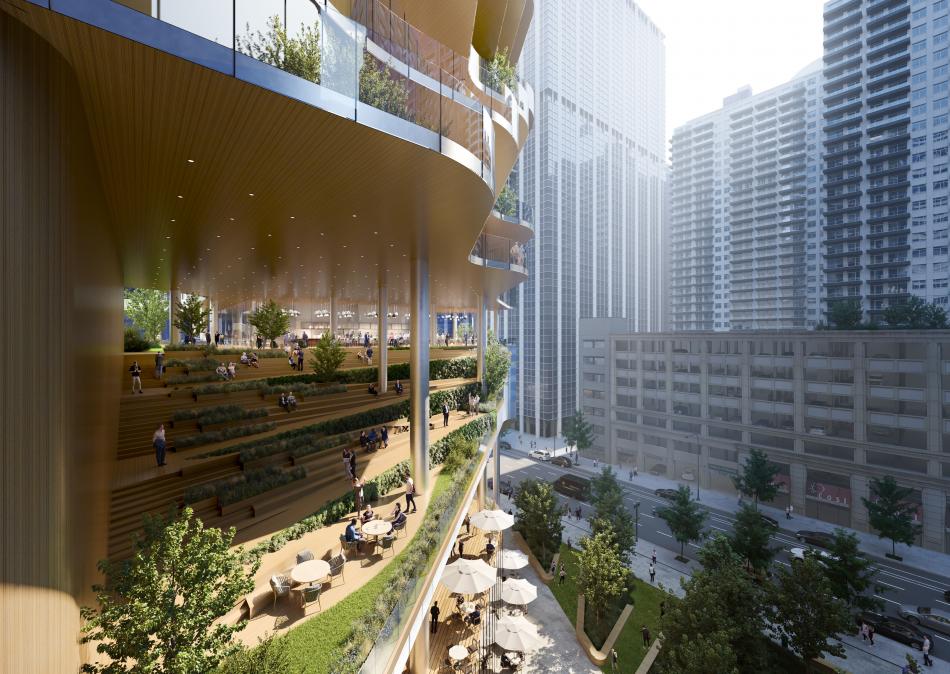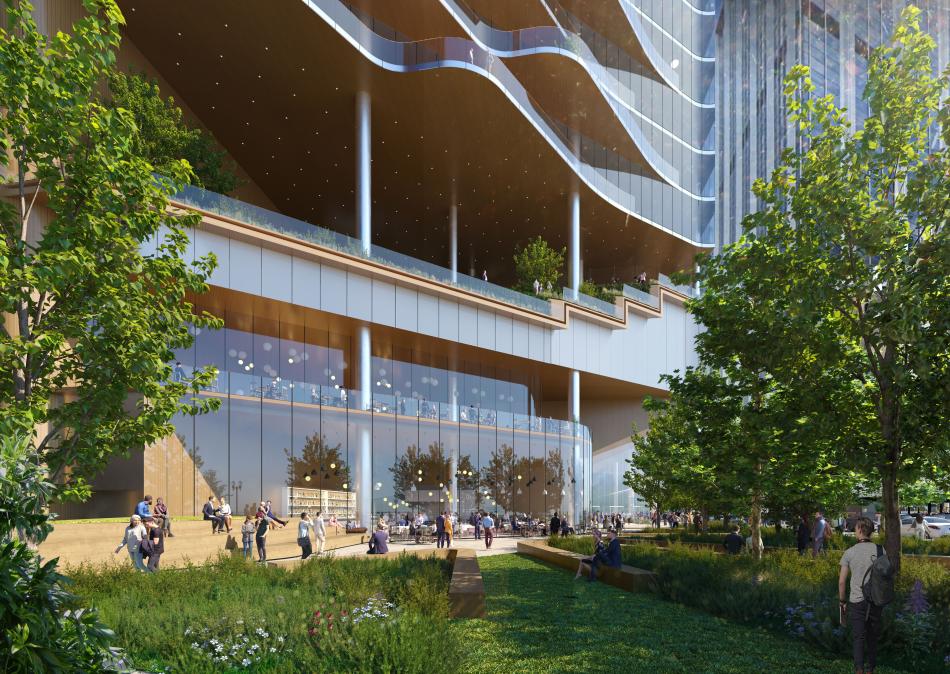Alderman Reilly of the 42nd Ward has submitted a rezoning proposal to downzone 130 N. Franklin’s Planned Development designation to a DC-3, nullifying the development’s zoning approval and effectively ending the project.
Planned by Tishman Speyer, the tower was supposed to occupy the currently vacant parcel that was once home to the Chicago Mercantile Exchange Building. After the initial design was approved in 2015, the Planned Development’s six-year sunset was avoided by receiving a one-year extension that pushed the expiration into 2022. At the end of 2022, the redesign Urbanize reported on would allow the Planned Development to last another year.
Local firm Krueck Sexton Partners has been in charge of the project’s design all the way back to the original 2015 scheme, with this latest version looking to update the massing and improve the public realm at street level. With the 730-foot height still intact, the building’s massing was largely simplified, expressed as a rectangular volume clad in flat curtain wall panels.
The tower design featured a dramatic shift at the low-rise portion of the tower, which extends towards the south, creating a trapezoid volume with curved terraces hanging off the building. Going up the tower, terraces continue at every floor on the midrise section, and every other floor on the high-rise section.
With the redesign set to expire within a couple months and no progress made towards construction, Alderman Reilly’s rezoning introduction is proactive in responding to the ultimate lapse of the Planned Development. If the zoning passes, the approvals will effectively be canceled and would require a new zoning process if the developer wanted to move forward with the project.





